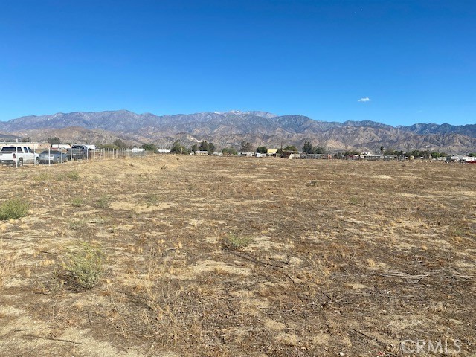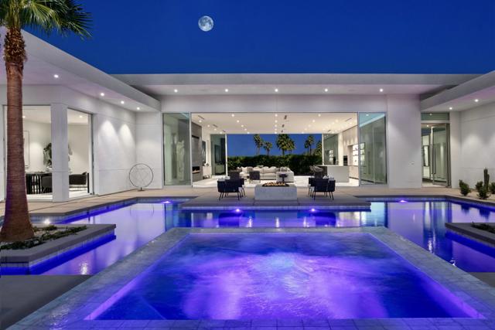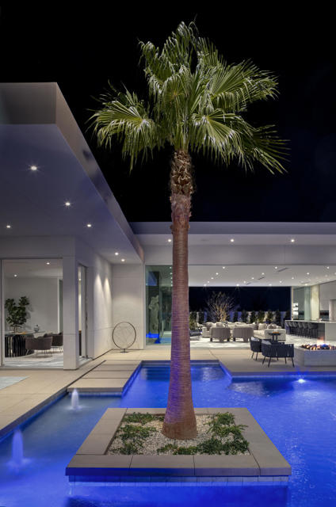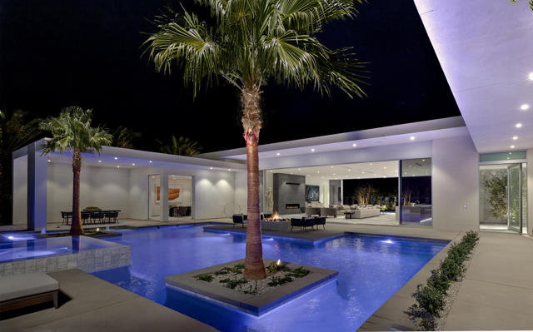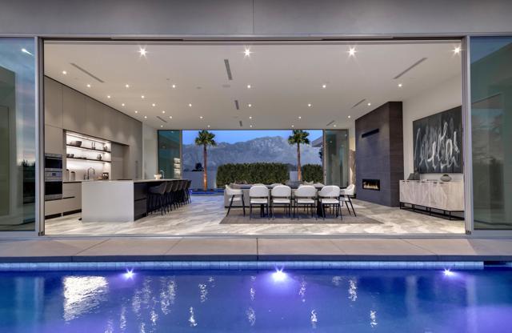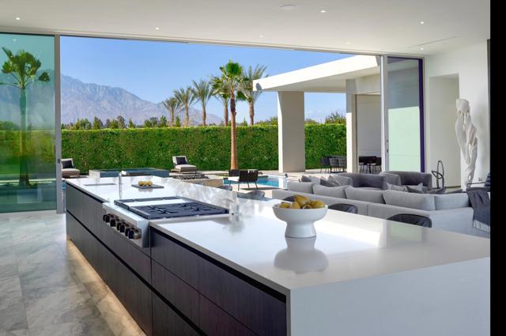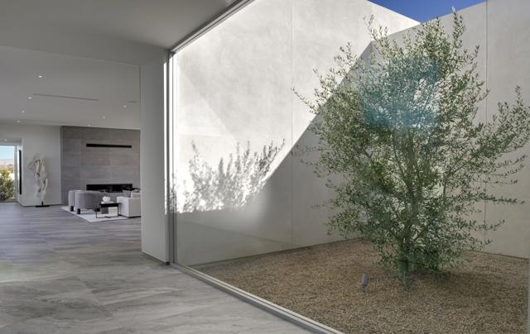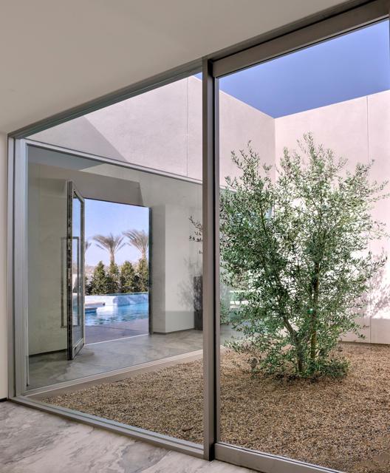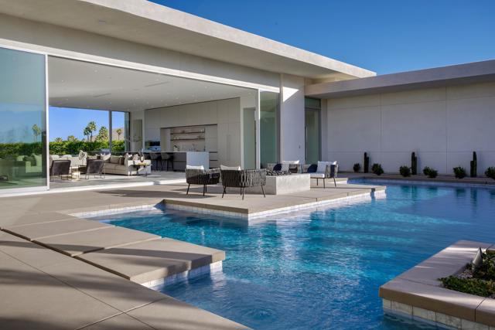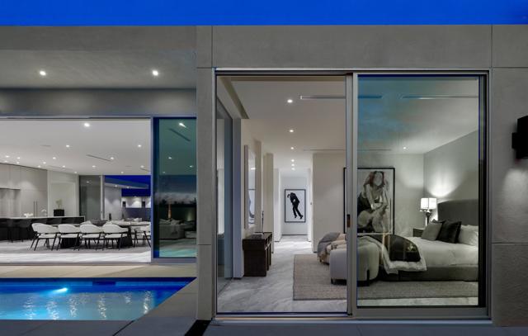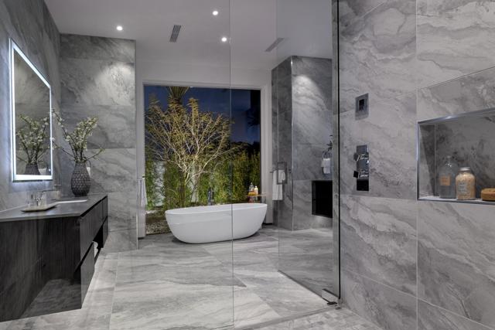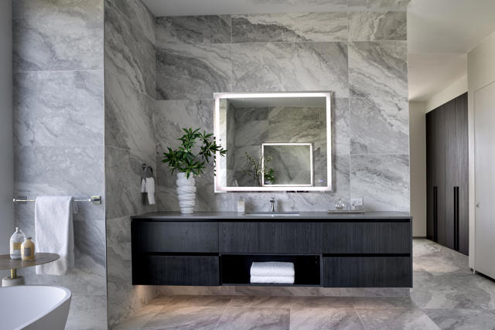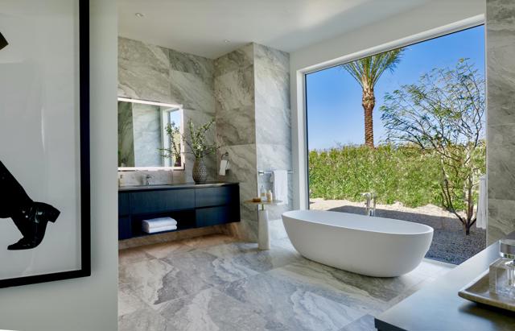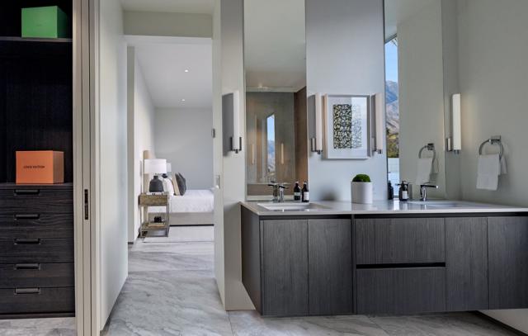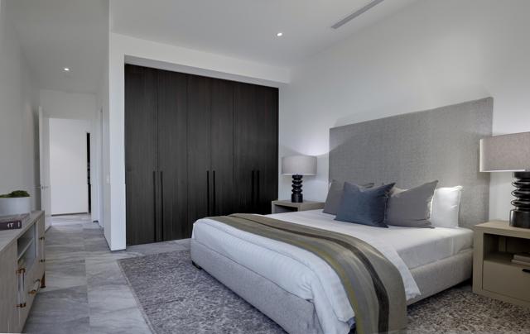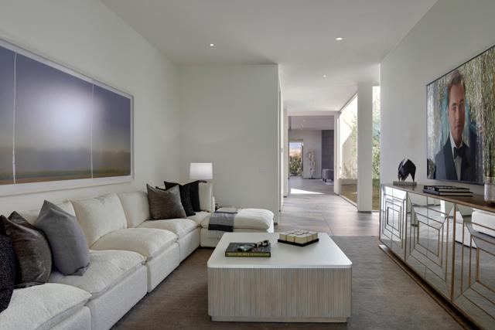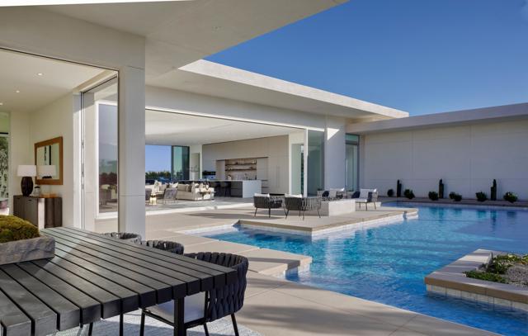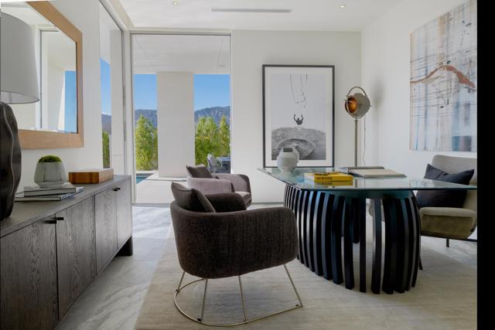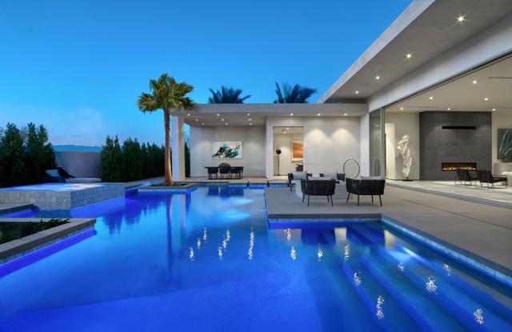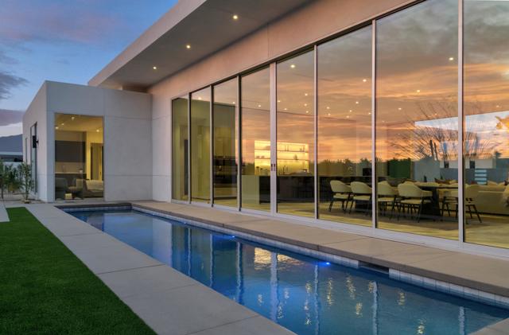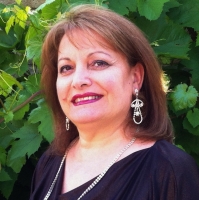12 Via Linea, Rancho Mirage, CA 92270
Contact Silva Babaian
Schedule A Showing
Request more information
- MLS#: 219125330DA ( Single Family Residence )
- Street Address: 12 Via Linea
- Viewed: 20
- Price: $5,275,000
- Price sqft: $1,055
- Waterfront: No
- Year Built: 2025
- Bldg sqft: 5000
- Bedrooms: 4
- Total Baths: 5
- Full Baths: 4
- 1/2 Baths: 1
- Garage / Parking Spaces: 6
- Days On Market: 60
- Additional Information
- County: RIVERSIDE
- City: Rancho Mirage
- Zipcode: 92270
- District: Palm Springs Unified
- Elementary School: RANMIR
- Middle School: NENCO
- High School: RANMIR
- Provided by: Alta Verde Builders, Inc
- Contact: Gregory Gregory

- DMCA Notice
-
DescriptionA stunning lifestyle is presented in this remarkable see through home with floor to ceiling Fleetwood glass walls and doors flanked by a mountain facing reflecting pool to the west and a lap pool to the east. A glass atrium greets you at the front door; a desert olive tree immediately clarifies the light, space, and open architecture throughout the plan. The home circulates around the atrium providing long hallways for art and glass visages of water throughout. Opposing wings deliver a massive main suite very private from guest and media rooms executed with an exceptional level of design and attention to aesthetics. Large format flooring, extensive tile wall treatments, an enormous steam shower and custom closetsall add style and features to this luxury estate. Anchoring the great room is a 22 foot social kitchen island with a 48 inch Wolf range top highlighting the impressive kitchen with dual dishwashers, four ovens, a separate wine room and walk in pantry. The resort inspired outdoor entertaining areas feature not only the two salt water pools , but also a fire pit, an outdoor kitchen and a shaded socializing space.
Property Location and Similar Properties
Features
Appliances
- Gas Cooktop
- Microwave
- Self Cleaning Oven
- Electric Oven
- Vented Exhaust Fan
- Water Line to Refrigerator
- Refrigerator
- Disposal
- Dishwasher
- Electric Water Heater
- Instant Hot Water
Architectural Style
- Modern
Association Amenities
- Controlled Access
- Maintenance Grounds
Association Fee
- 540.00
Association Fee Frequency
- Monthly
Builder Name
- Alta Verde Builders
Carport Spaces
- 0.00
Construction Materials
- Stucco
Cooling
- Central Air
- Heat Pump
Country
- US
Door Features
- Sliding Doors
Eating Area
- Dining Room
- Breakfast Counter / Bar
Electric
- 220 Volts
Elementary School
- RANMIR
Elementaryschool
- Rancho Mirage
Fencing
- Masonry
Fireplace Features
- Heatilator
- Masonry
- Gas
- Living Room
Flooring
- Tile
Foundation Details
- Slab
Garage Spaces
- 3.00
Green Energy Efficient
- Construction
- Windows
- Insulation
Green Energy Generation
- Solar
Heating
- Heat Pump
- Natural Gas
High School
- RANMIR
Highschool
- Rancho Mirage
Interior Features
- High Ceilings
- Recessed Lighting
- Open Floorplan
Laundry Features
- Individual Room
Levels
- One
Lockboxtype
- None
Lot Features
- Yard
- Paved
- Level
- Sprinklers Drip System
- Sprinklers Timer
- Planned Unit Development
Middle School
- NENCO
Middleorjuniorschool
- Nellie N. Coffman
Parking Features
- Side by Side
- Garage Door Opener
Patio And Porch Features
- Covered
- Concrete
Pool Features
- Gunite
- In Ground
Property Type
- Single Family Residence
Roof
- Other
School District
- Palm Springs Unified
Security Features
- Gated Community
Spa Features
- Heated
- Gunite
- In Ground
Uncovered Spaces
- 0.00
Utilities
- Cable Available
View
- Mountain(s)
Views
- 20
Window Features
- Double Pane Windows
Year Built
- 2025
Year Built Source
- Builder

