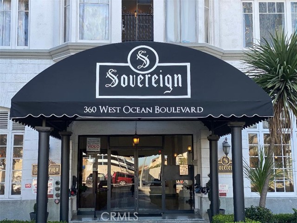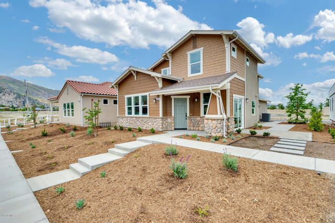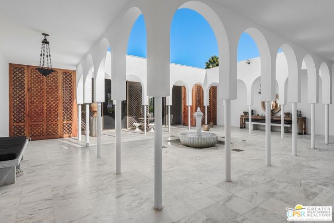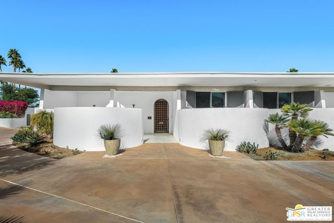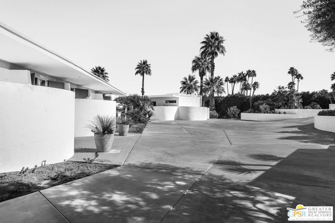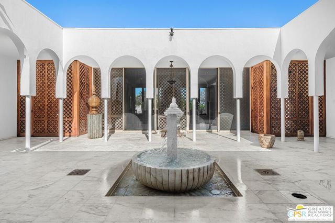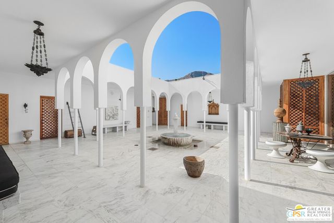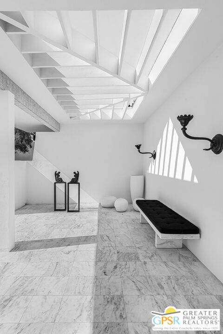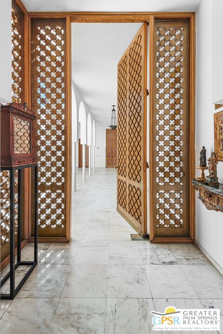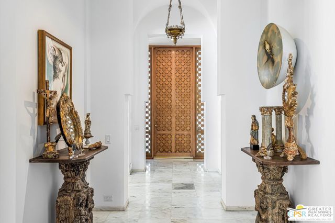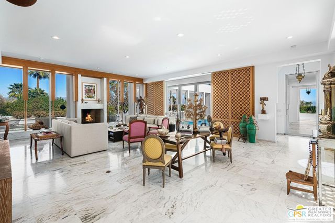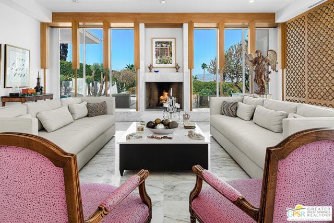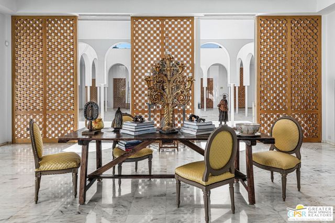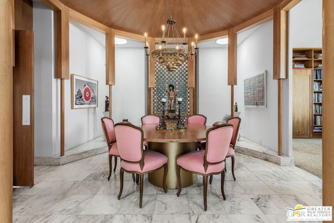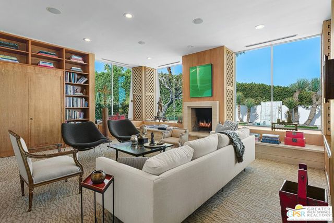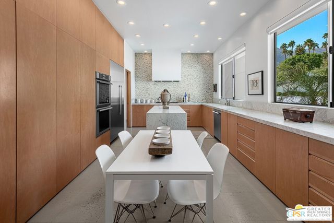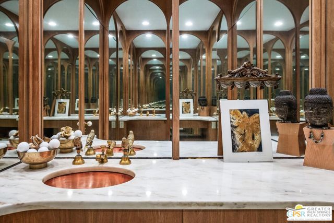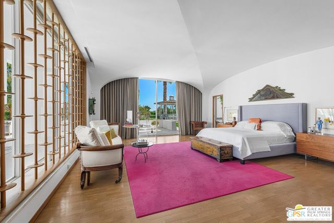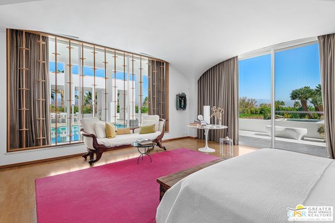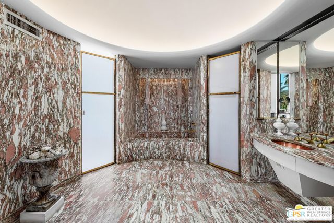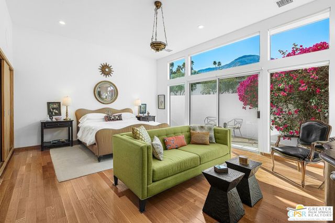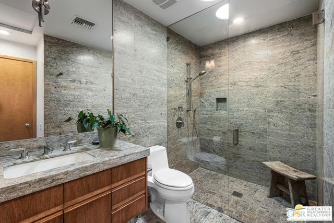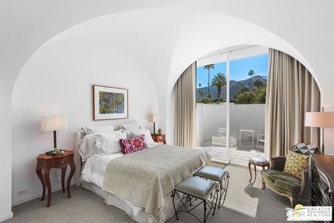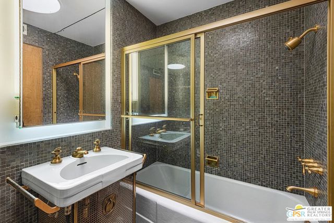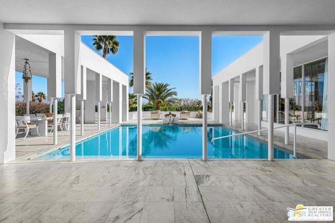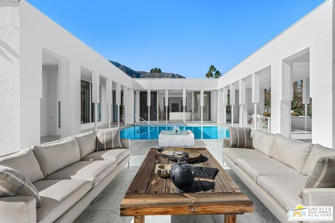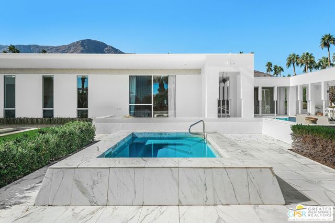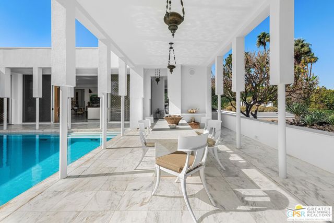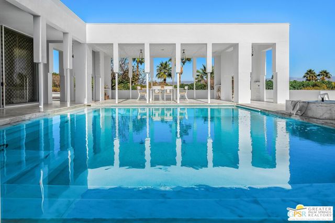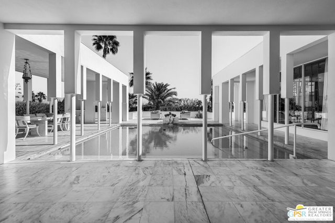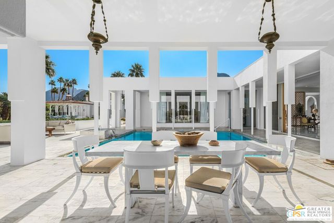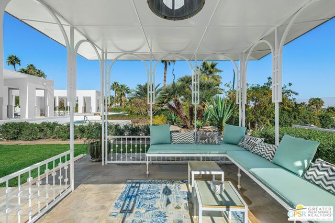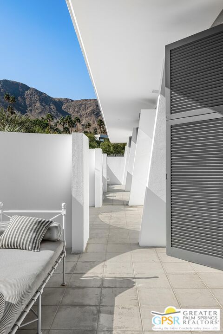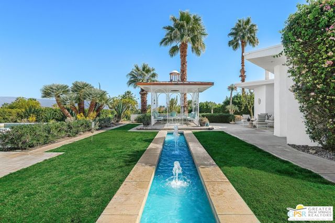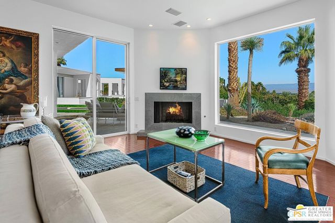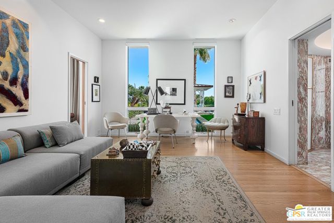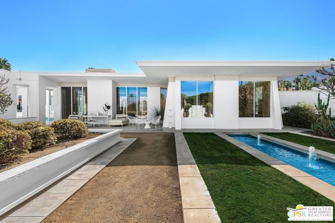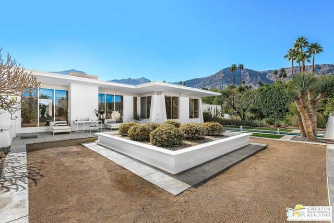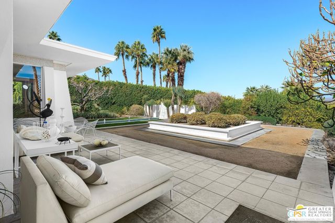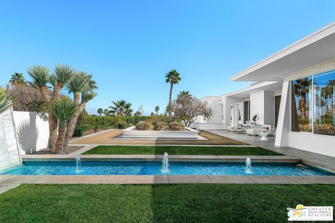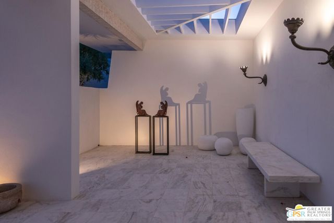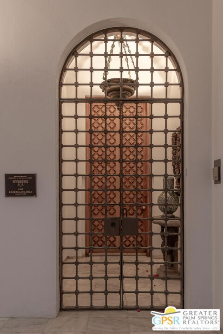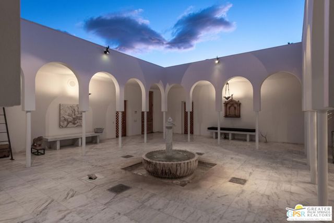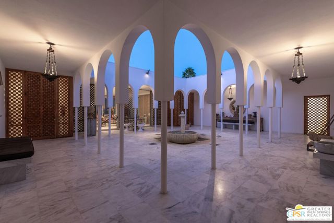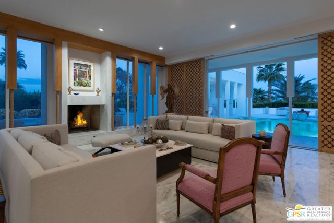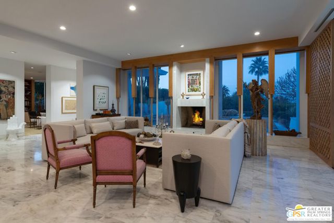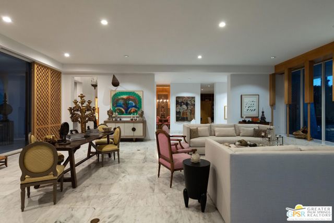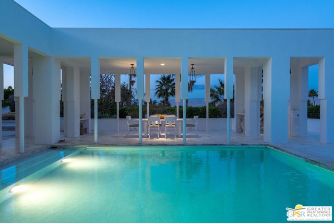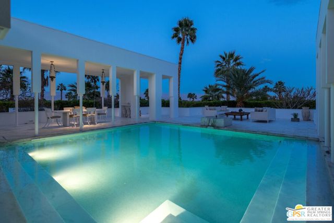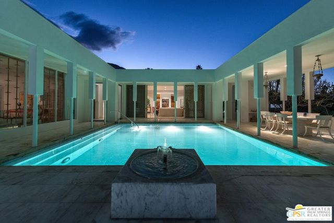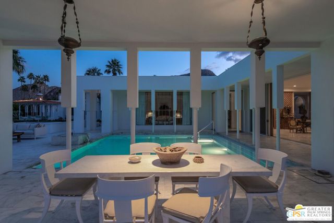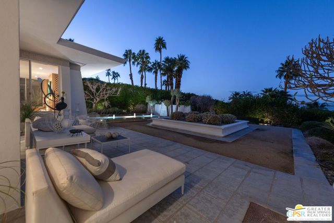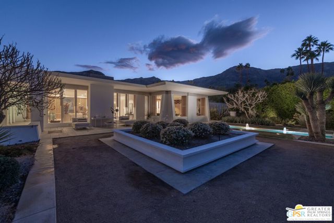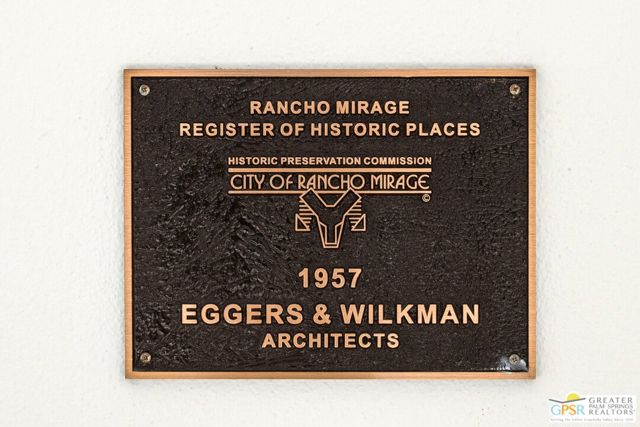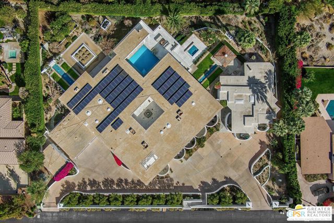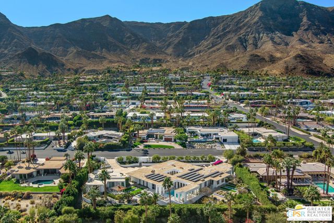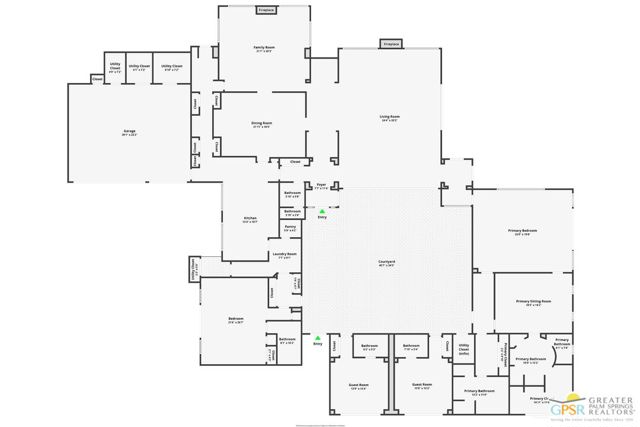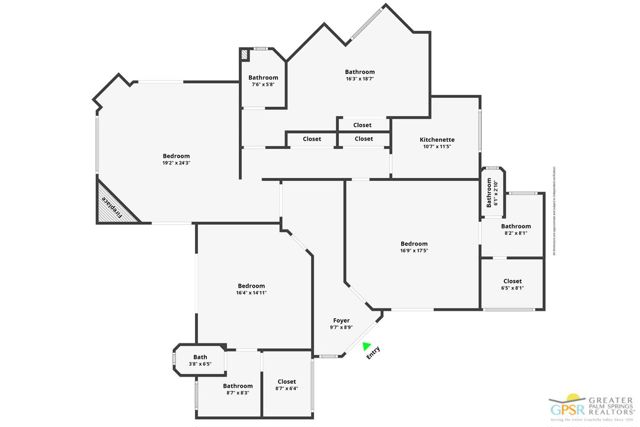70378 Pecos Road, Rancho Mirage, CA 92270
Contact Silva Babaian
Schedule A Showing
Request more information
- MLS#: 25493663PS ( Single Family Residence )
- Street Address: 70378 Pecos Road
- Viewed: 26
- Price: $5,995,000
- Price sqft: $792
- Waterfront: No
- Year Built: 1958
- Bldg sqft: 7566
- Bedrooms: 8
- Total Baths: 3
- Full Baths: 2
- 1/2 Baths: 1
- Garage / Parking Spaces: 8
- Days On Market: 60
- Acreage: 1.04 acres
- Additional Information
- County: RIVERSIDE
- City: Rancho Mirage
- Zipcode: 92270
- Subdivision: Thunderbird Heights
- Provided by: Bennion Deville Homes
- Contact: P S P S

- DMCA Notice
-
DescriptionA rare and extraordinary offering designed in 1957 by renowned architects Henry Eggers & Walter Wilkman for Thomas B. Davis, White Shadows stands as one of the desert's most revered architectural masterpieces in Thunderbird Heights. This Moroccan influenced villa is a timeless study in elegance and sophistication. Set behind private gates on an elevated acre, the estate boasts panoramic views of the valley floor and surrounding mountains. A sun drenched courtyard, highlighted by a striking fountain, serves as the home's dramatic centerpiece, seamlessly blending indoor and outdoor living. Flowing Carrera marble extends from the courtyard through expansive living areas and out to the shimmering tiled pool, creating an unparalleled sense of continuity and refinement. The interiors are grand yet intimately connected to their surroundings walls of glass, and exquisite custom details. Notable among them are the walnut screened doors. T.H. Robsjohn Gibbings collaborated on the home's distinctive design, adding a layer of artisanal luxury. The main residence offers four spacious bedrooms including two serene guest suites that open directly to the courtyard. A separate three bedroom guesthouse and a one bedroom caretaker's studio provide additional accommodations, perfect for hosting family and friends while ensuring privacy. White Shadows is not only a piece of architectural history but also a rare opportunity for modern living with the benefits of the Mills Act designation, offering substantial property tax savings. This is a once in a lifetime chance to own an iconic estate where historic modernism meets timeless sophistication, all set against the breathtaking backdrop of the desert landscape.
Property Location and Similar Properties
Features
Appliances
- Dishwasher
- Disposal
- Refrigerator
- Gas Cooktop
- Double Oven
- Built-In
- Range Hood
- Electric Oven
Association Amenities
- Controlled Access
- Security
Association Fee
- 8063.00
Association Fee Frequency
- Annually
Baths Total
- 11
Common Walls
- No Common Walls
Construction Materials
- Stucco
Cooling
- Central Air
Country
- US
Direction Faces
- South
Door Features
- Sliding Doors
Eating Area
- Dining Room
- In Kitchen
Entry Location
- Foyer
Fencing
- Block
Fireplace Features
- Family Room
- Guest House
- Living Room
Flooring
- Tile
- Carpet
Foundation Details
- Slab
Garage Spaces
- 3.00
Heating
- Central
- Forced Air
Interior Features
- High Ceilings
- Recessed Lighting
- Wet Bar
Laundry Features
- Washer Included
- Dryer Included
- Inside
- Individual Room
Levels
- One
Living Area Source
- Assessor
Lockboxtype
- None
Lot Features
- Yard
Other Structures
- Guest House
- Gazebo
Parcel Number
- 690102007
Parking Features
- Garage - Three Door
- Auto Driveway Gate
- Driveway
- Concrete
- Gated
- Private
Patio And Porch Features
- Tile
- Patio Open
Pool Features
- Tile
- Filtered
- In Ground
- Private
Postalcodeplus4
- 3403
Property Type
- Single Family Residence
Security Features
- 24 Hour Security
- Gated Community
- Gated with Guard
- Guarded
- Automatic Gate
- Carbon Monoxide Detector(s)
- Smoke Detector(s)
Sewer
- Septic Type Unknown
Spa Features
- In Ground
- Private
Subdivision Name Other
- Thunderbird Heights
Uncovered Spaces
- 5.00
View
- City Lights
- Mountain(s)
- Pool
- Valley
Views
- 26
Virtual Tour Url
- https://show.tours/e/dNJR6DK
Water Source
- Public
Window Features
- Custom Covering
- Drapes
- Screens
- Skylight(s)
Year Built
- 1958
Year Built Source
- Assessor
Zoning
- ESF

