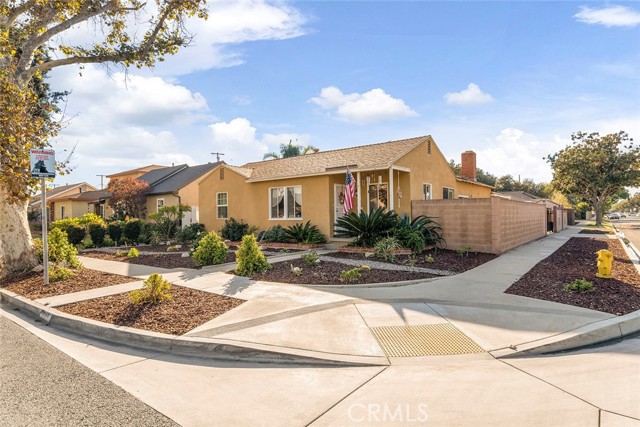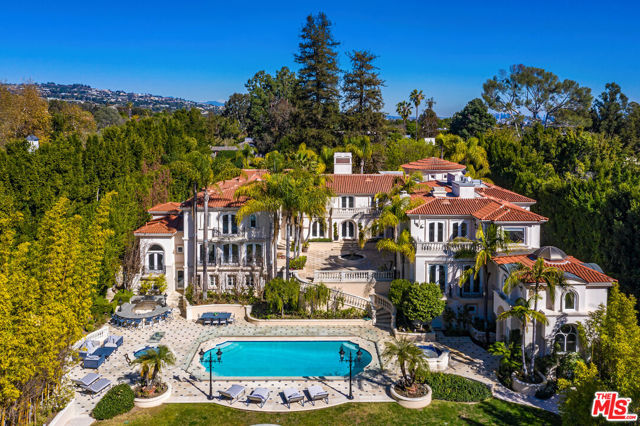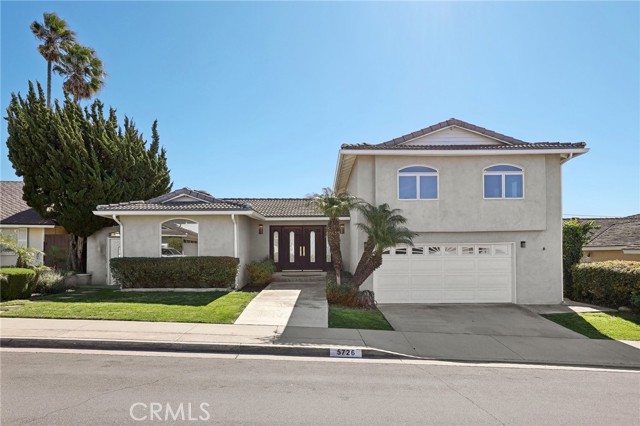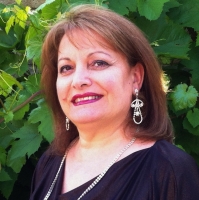5726 Sunmist Drive, Rancho Palos Verdes, CA 90275
Contact Silva Babaian
Schedule A Showing
Request more information
- MLS#: OC25039773 ( Single Family Residence )
- Street Address: 5726 Sunmist Drive
- Viewed: 9
- Price: $2,300,000
- Price sqft: $918
- Waterfront: No
- Year Built: 1964
- Bldg sqft: 2506
- Bedrooms: 3
- Total Baths: 2
- Full Baths: 2
- Garage / Parking Spaces: 2
- Days On Market: 194
- Additional Information
- County: LOS ANGELES
- City: Rancho Palos Verdes
- Zipcode: 90275
- District: Palos Verdes Peninsula Unified
- Elementary School: SOLEAD
- Middle School: RIDGEC
- High School: OTHER
- Provided by: Remeo Realty Corp
- Contact: Christine Christine

- DMCA Notice
-
DescriptionWelcome to your coastal sanctuary in Rancho Palos Verdes! This split level home offers an unparalleled blend of modern luxury and effortless entertainingall set against sweeping Catalina and Pacific Ocean views. Step inside to an inviting entry flooded with natural light from a dramatic window. The main floor is the heart of the home, where an open living and dining area is accentuated by expansive floor to ceiling windows. The gourmet chefs kitchen is a masterpiece, outfitted with a warming shelf, built in refrigerator, prep sink, abundant countertops and cabinetry, double ovens, and a 6 burner stoveideal for crafting culinary delights. The lower level is a true entertainers paradise, complete with a pool table and stylish bar. A full interior bath with a steam shower and an exterior guest bath enhances the ease of hosting, while seamless access to the pool, built in BBQ area, and outdoor entertaining space creates the perfect setting for memorable gatherings. Upstairs, retreat to the private haven of three bedrooms. The primary suite boasts a spacious walk in closet, en suite bath featuring a walk in shower, separate jetted tub, and a private west facing balcony to savor sunset views over the Pacific. Completing this property is an attached two car garage with direct access and a coveted cul de sac location, ensuring both convenience and privacy. Experience the ultimate in coastal living where every detail has been thoughtfully designed for a lifestyle of sophistication and entertainment.
Property Location and Similar Properties
Features
Appliances
- 6 Burner Stove
- Dishwasher
- Double Oven
- Refrigerator
- Trash Compactor
- Warming Drawer
Assessments
- None
Association Fee
- 0.00
Commoninterest
- None
Common Walls
- No Common Walls
Cooling
- Central Air
Country
- US
Days On Market
- 18
Door Features
- Double Door Entry
- Mirror Closet Door(s)
- Sliding Doors
Eating Area
- Area
- In Kitchen
Elementary School
- SOLEAD
Elementaryschool
- Soleado
Exclusions
- Staging
Fireplace Features
- Family Room
- Living Room
Flooring
- Stone
- Vinyl
Foundation Details
- Slab
Garage Spaces
- 2.00
Heating
- Central
High School
- OTHER
Highschool
- Other
Inclusions
- Pool Table
Interior Features
- Pull Down Stairs to Attic
Laundry Features
- In Garage
Levels
- Multi/Split
Living Area Source
- Assessor
Lockboxtype
- See Remarks
Lot Features
- 0-1 Unit/Acre
- Cul-De-Sac
- Sprinkler System
Middle School
- RIDGEC
Middleorjuniorschool
- Ridgecrest
Parcel Number
- 7574015048
Parking Features
- Direct Garage Access
- Driveway Up Slope From Street
Pool Features
- Private
Postalcodeplus4
- 4939
Property Type
- Single Family Residence
Road Frontage Type
- City Street
Road Surface Type
- Paved
School District
- Palos Verdes Peninsula Unified
Security Features
- Carbon Monoxide Detector(s)
- Smoke Detector(s)
Sewer
- Public Sewer
Spa Features
- None
Utilities
- Electricity Connected
- Natural Gas Connected
- Sewer Connected
- Water Connected
View
- Catalina
- Ocean
Virtual Tour Url
- https://youtu.be/eTRdE6lcLfg
Water Source
- Public
Window Features
- Blinds
- Drapes
- Screens
- Skylight(s)
Year Built
- 1964
Year Built Source
- Assessor
Zoning
- RPRS10000*






