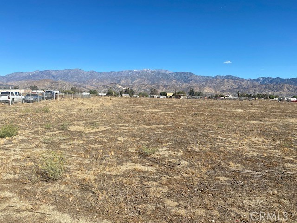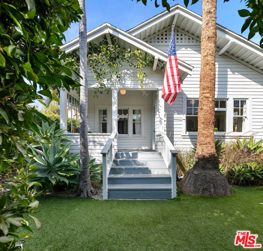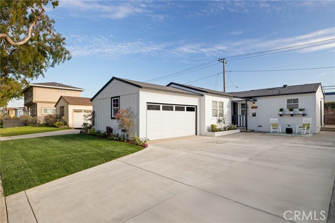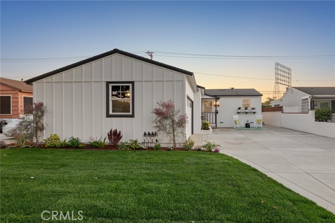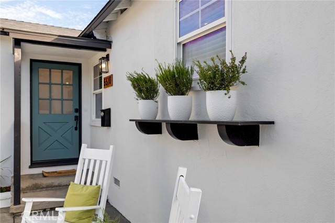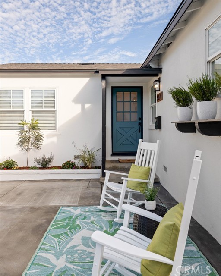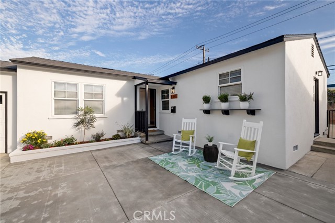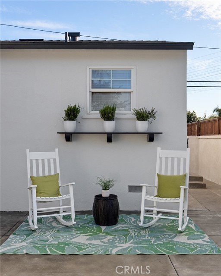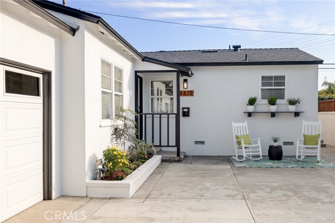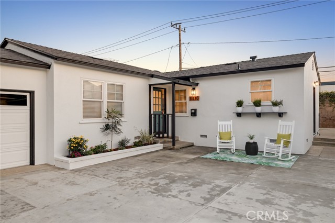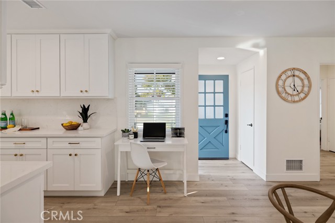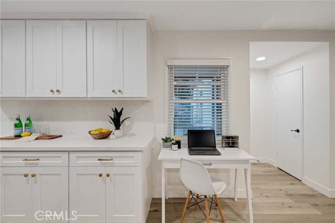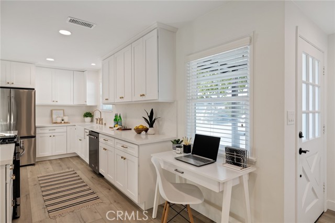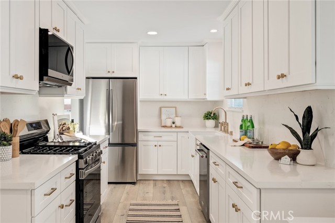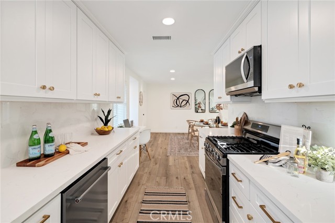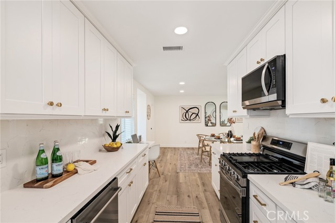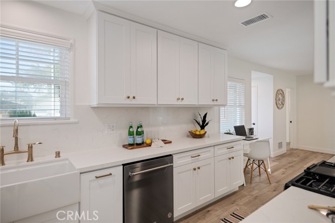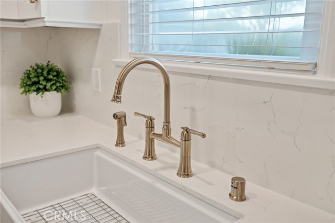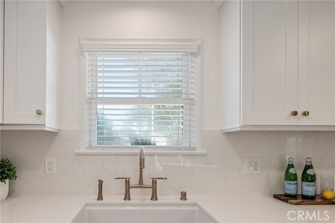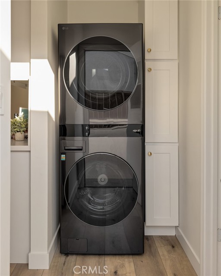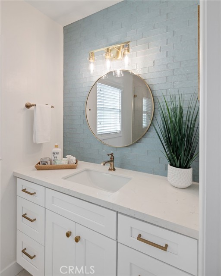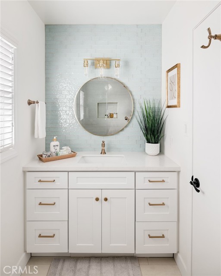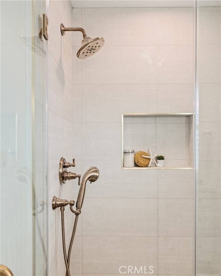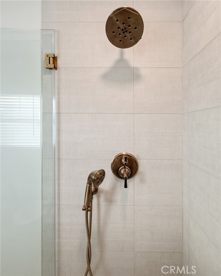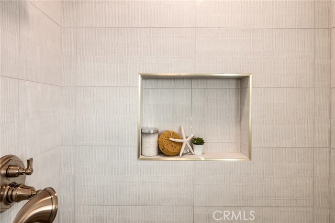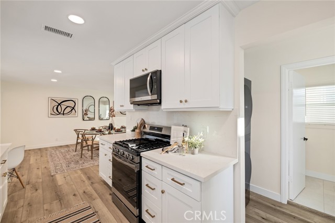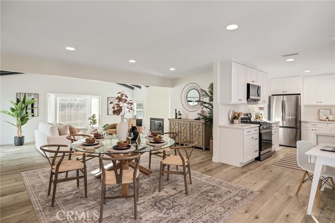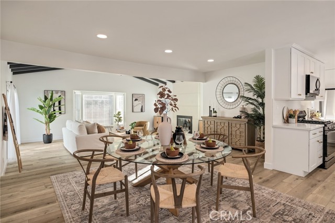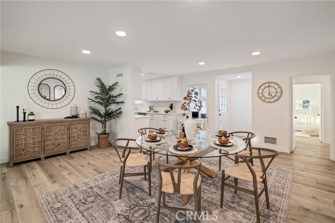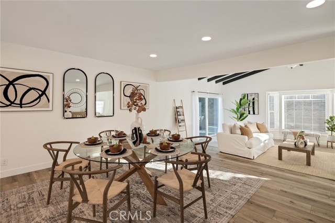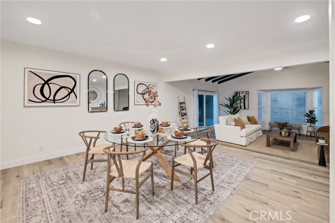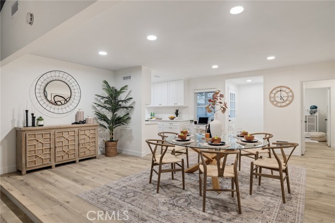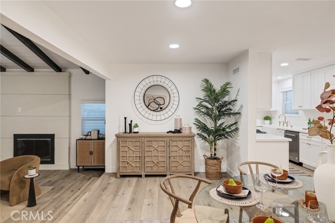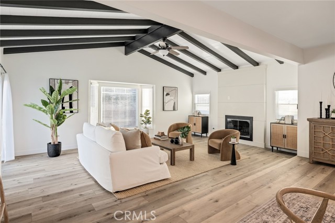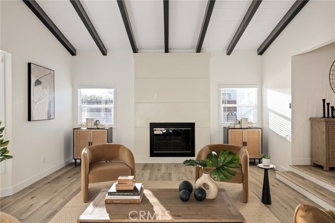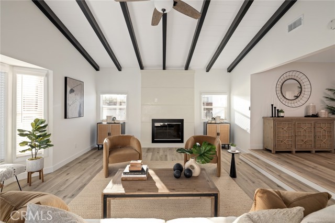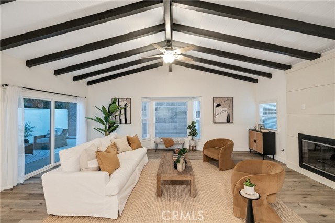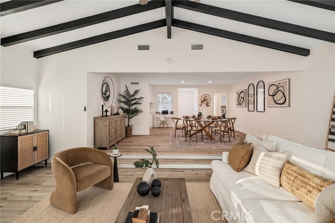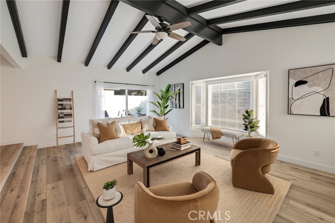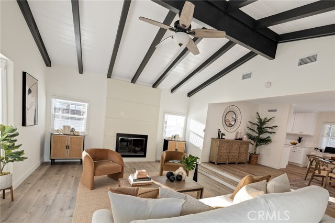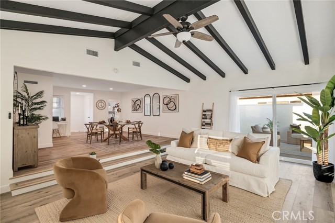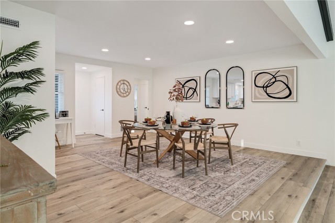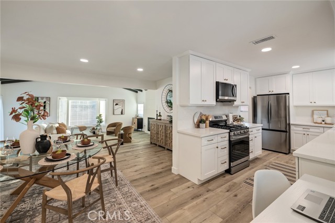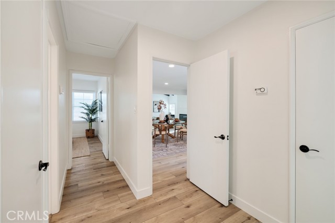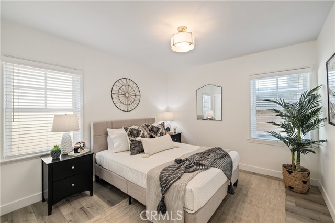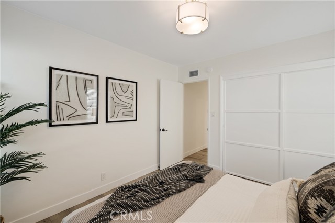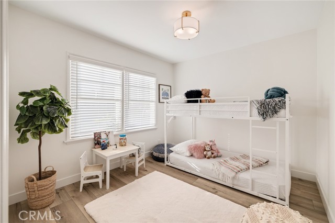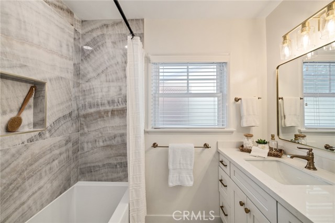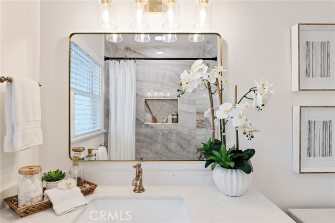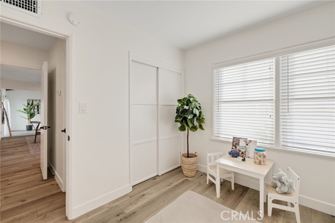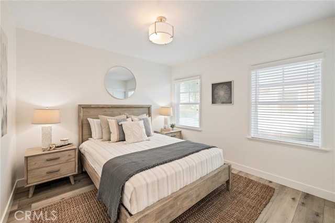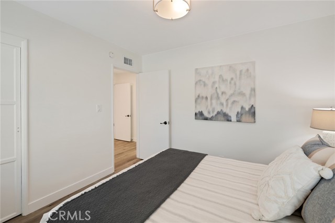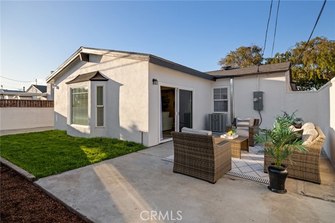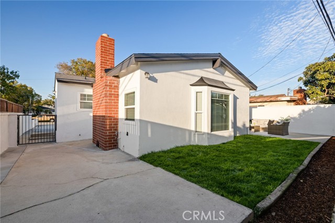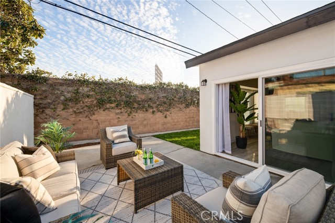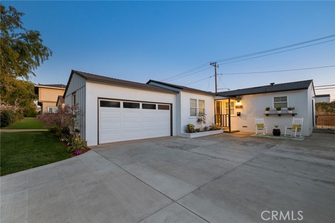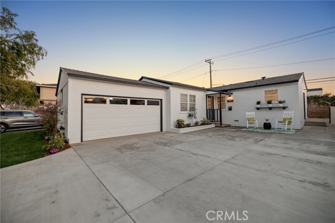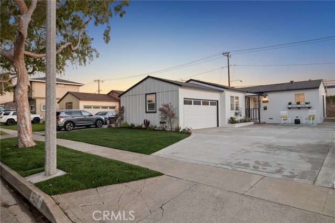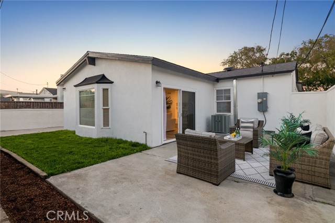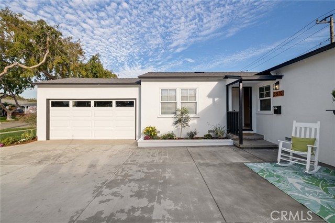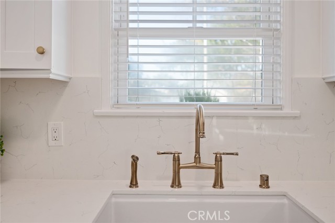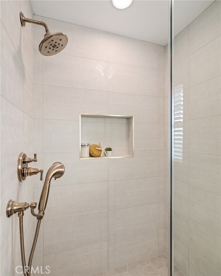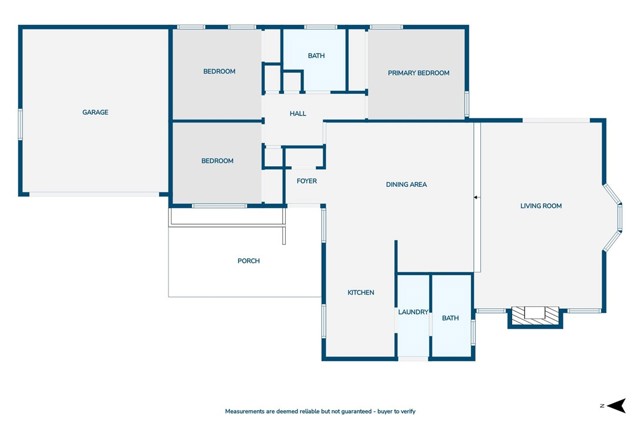5510 142nd Place, Hawthorne, CA 90250
Contact Silva Babaian
Schedule A Showing
Request more information
- MLS#: SB25035456 ( Single Family Residence )
- Street Address: 5510 142nd Place
- Viewed: 4
- Price: $1,459,000
- Price sqft: $990
- Waterfront: Yes
- Wateraccess: Yes
- Year Built: 1954
- Bldg sqft: 1473
- Bedrooms: 3
- Total Baths: 2
- Full Baths: 2
- Garage / Parking Spaces: 4
- Days On Market: 35
- Additional Information
- County: LOS ANGELES
- City: Hawthorne
- Zipcode: 90250
- District: Wiseburn Unified
- Provided by: Estate Properties
- Contact: Julie Julie

- DMCA Notice
-
DescriptionA rare gem in located in the highly sought after neighborhood of Hollyglen! Welcome to this beautifully remodeled home located in the Wiseburn School District on one of the most beautiful tree lined streets in the neighborhood. This open concept floor plan is one that will "WOW" you from the minute you walk through the front door which blends convenience, functionality and great for entertaining. This home has just been fully renovated from top to bottom (including all the expensive behind the scene upgrades) i.e. NEW roof, NEW Heater and Air Conditioner, Electrical including a 200 amp electrical panel, Plumbing including water pipes, drain lines, partial sewer line, a recent Fumigation, New driveway, New SOD/landscaping and sprinkler system in the front yard & a reinforced block wall and freshly planted grass in the backyard. The cosmetic upgrades you'll notice throughout the home including new wide plank wood flooring, all NEW bathrooms featuring gorgeous high end finishes, recessed lighting and new light fixtures. The kitchen is all brand NEW featuring beautiful cabinetry with self closing drawers, quartz countertops and gorgeous brass hardware and kitchen faucet. Included are all new appliances: a stove, dishwasher, refrigerator, microwave, washer and dryer. The spacious family room features vaulted wood beam ceilings, a ceiling fan, a gas fireplace and a new sliding door to the private backyard patio area for outdoor entertaining. Located within the esteemed Wiseburn School District including Hollyglen Elementary, Aviation Elementary, Wiseburn Middle School and Wiseburn High School. HOLLYGLEN is home to tree lined streets, Glasgow jogging path & dog walk, while the newly remodeled Hollyglen Park features tennis, pickle ball and basketball courts, a workout area, a children's play area and a wading pool. Convenience meets leisure in this location, only a couple miles to the beach, the Point and newly remodeled Manhattan Village restaurants and shopping. Companies nearby include Space X, Chevron, Northrop Grumman, Raytheon, Boeing and the Space Force Base. Explore local hotspots including Urth Cafe, Common Space Brewery and Los Angeles Ale Works, all within reach from your new abode.
Property Location and Similar Properties
Features
Appliances
- Dishwasher
- Gas Range
- Refrigerator
Assessments
- Unknown
Association Fee
- 0.00
Commoninterest
- None
Common Walls
- No Common Walls
Cooling
- Central Air
Country
- US
Days On Market
- 24
Door Features
- Sliding Doors
Electric
- Electricity - On Property
Entry Location
- Ground Level with Steps
Fencing
- Block
Fireplace Features
- Family Room
- Gas
Flooring
- Wood
Foundation Details
- Raised
Garage Spaces
- 2.00
Heating
- Central
Interior Features
- Copper Plumbing Full
- Open Floorplan
- Quartz Counters
- Recessed Lighting
Laundry Features
- Dryer Included
- Individual Room
- Washer Included
Levels
- One
Living Area Source
- Assessor
Lockboxtype
- Supra
Lot Features
- Back Yard
- Front Yard
- Landscaped
- Lawn
- Sprinklers In Front
- Sprinklers In Rear
- Sprinklers Timer
- Yard
Parcel Number
- 4145035012
Parking Features
- Driveway
- Garage - Two Door
- Garage Door Opener
Pool Features
- None
Postalcodeplus4
- 6634
Property Type
- Single Family Residence
Property Condition
- Updated/Remodeled
Road Frontage Type
- City Street
Roof
- Shingle
School District
- Wiseburn Unified
Security Features
- Carbon Monoxide Detector(s)
- Smoke Detector(s)
Sewer
- Sewer Paid
Spa Features
- None
Uncovered Spaces
- 2.00
Utilities
- Electricity Connected
- Sewer Connected
- Water Connected
View
- None
Water Source
- Public
Window Features
- Double Pane Windows
Year Built
- 1954
Year Built Source
- Assessor
Zoning
- HAR1YY


