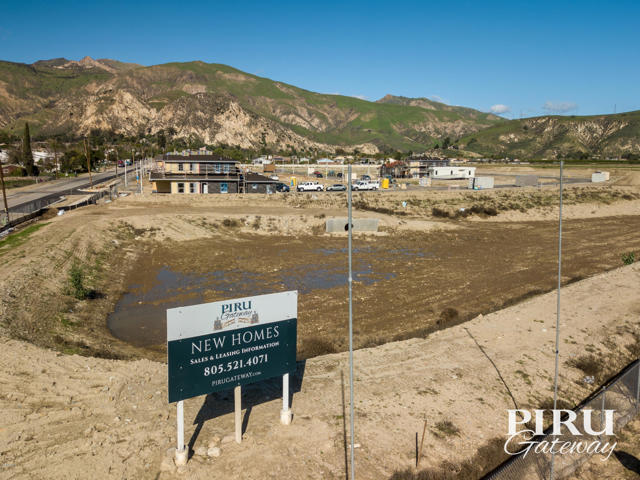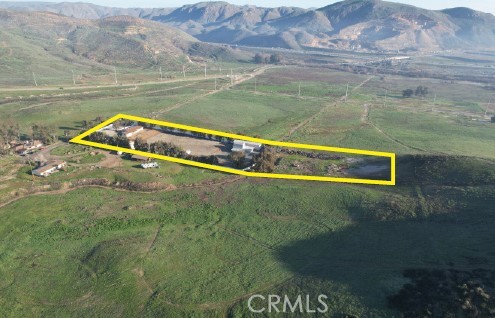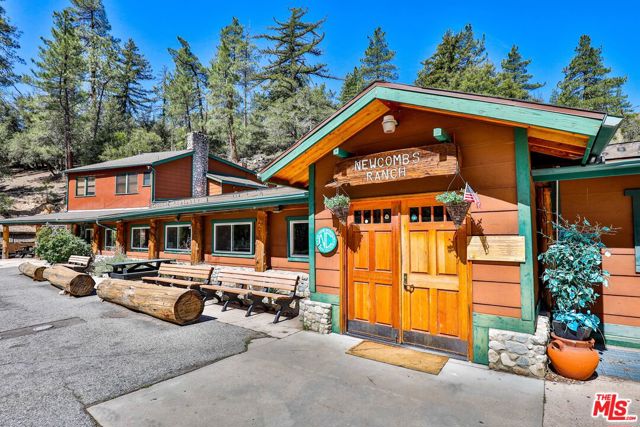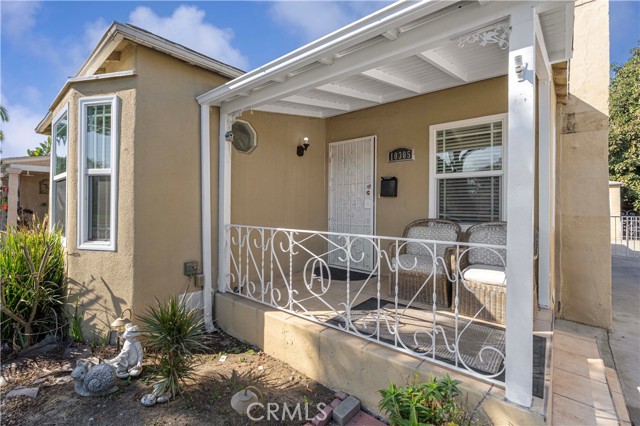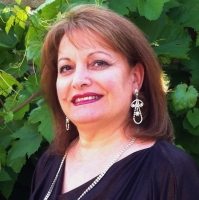10305 Hildreth Avenue, South Gate, CA 90280
Contact Silva Babaian
Schedule A Showing
Request more information
- MLS#: PW25039198 ( Single Family Residence )
- Street Address: 10305 Hildreth Avenue
- Viewed: 1
- Price: $724,900
- Price sqft: $591
- Waterfront: Yes
- Wateraccess: Yes
- Year Built: 1939
- Bldg sqft: 1226
- Bedrooms: 3
- Total Baths: 2
- Full Baths: 2
- Garage / Parking Spaces: 2
- Days On Market: 42
- Additional Information
- County: LOS ANGELES
- City: South Gate
- Zipcode: 90280
- District: Los Angeles Unified
- High School: SOUGAT
- Provided by: First Team Real Estate
- Contact: Josey Josey

- DMCA Notice
-
DescriptionMore than just a home! It's an opportunity! Offering a spacious den area, currently being utilized as a third bedroom with a convenient half bath. With a generous total of 1,226 sqft, the layout provides ample space for comfortable living while allowing for personalization to make it your own. Situated in a highly desirable residential area near South gate park, this property is more than just a home; its an opportunity! The sellers have already taken the initiative to secure approved ADU plans, allowing for the transformation of the existing garage and additional space into an approximate 635 sqft accessory dwelling unit. Imagine the possibilitieswhether its for rental income, guest accommodations, or extended family living. This property boasts a prime location that combines comfort living with easy access to local amenities, parks, and schools. Don't miss out on the chance to unlock the full potential of this gem!
Property Location and Similar Properties
Features
Accessibility Features
- None
Appliances
- Gas Range
- Water Heater
Architectural Style
- Traditional
Assessments
- Unknown
Association Fee
- 0.00
Carport Spaces
- 0.00
Commoninterest
- None
Common Walls
- 2+ Common Walls
Construction Materials
- Stucco
Cooling
- None
Country
- US
Days On Market
- 17
Door Features
- Panel Doors
- Sliding Doors
Eating Area
- Dining Room
- Separated
Electric
- Standard
Entry Location
- Front porch
Exclusions
- personal property
Fencing
- Block
Fireplace Features
- Decorative
Flooring
- Tile
- Wood
Garage Spaces
- 2.00
Heating
- Wall Furnace
High School
- SOUGAT
Highschool
- South Gate
Inclusions
- ADU plans
Interior Features
- Granite Counters
- Quartz Counters
- Recessed Lighting
Laundry Features
- In Garage
Levels
- One
Living Area Source
- Assessor
Lockboxtype
- None
Lot Features
- 0-1 Unit/Acre
- Front Yard
- Yard
Parcel Number
- 6219022002
Parking Features
- Driveway
- Garage - Two Door
- Gated
Patio And Porch Features
- Front Porch
Pool Features
- None
Postalcodeplus4
- 6849
Property Type
- Single Family Residence
Property Condition
- Repairs Cosmetic
- Updated/Remodeled
Roof
- Mixed
- Rolled/Hot Mop
- Shingle
School District
- Los Angeles Unified
Security Features
- Smoke Detector(s)
Sewer
- Public Sewer
- Sewer Paid
Spa Features
- None
Utilities
- Electricity Connected
- Natural Gas Connected
- Sewer Connected
- Water Connected
View
- None
Water Source
- Private
Window Features
- Double Pane Windows
Year Built
- 1939
Year Built Source
- Assessor
Zoning
- SGR1YY

