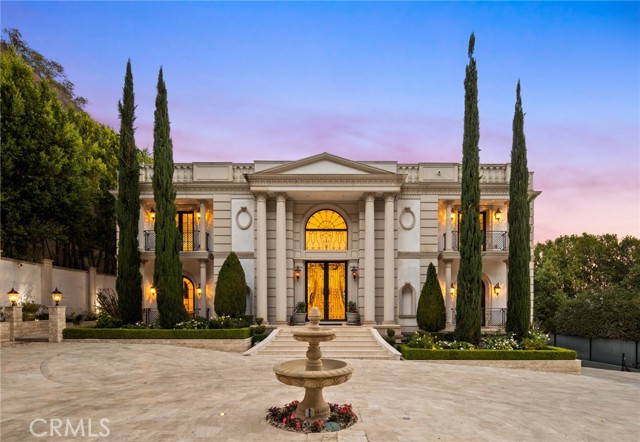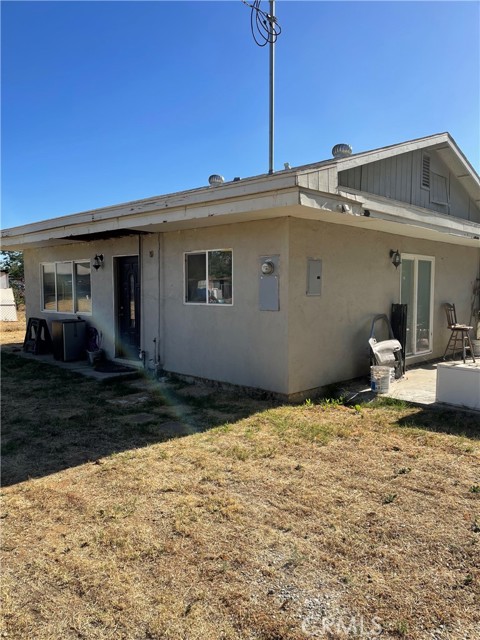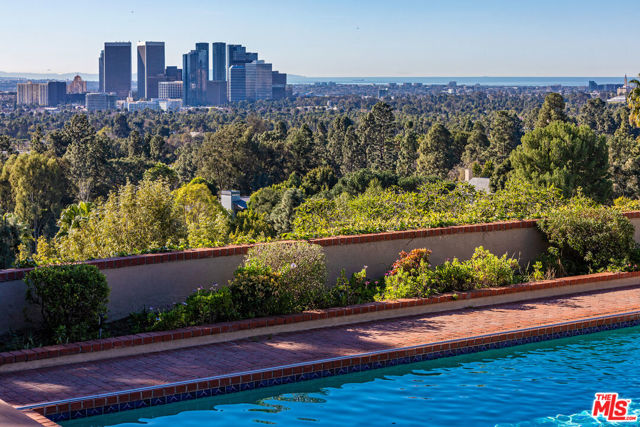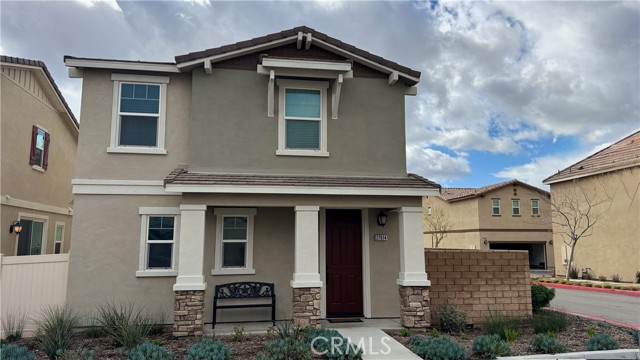27614 Sawtooth Lane, Canyon Country, CA 91387
Contact Silva Babaian
Schedule A Showing
Request more information
- MLS#: SR25038781 ( Single Family Residence )
- Street Address: 27614 Sawtooth Lane
- Viewed: 4
- Price: $724,990
- Price sqft: $429
- Waterfront: No
- Year Built: 2020
- Bldg sqft: 1691
- Bedrooms: 3
- Total Baths: 3
- Full Baths: 3
- Garage / Parking Spaces: 2
- Days On Market: 42
- Additional Information
- County: LOS ANGELES
- City: Canyon Country
- Zipcode: 91387
- District: Sulphur Springs Union
- Provided by: Premier Realty Associates
- Contact: Patrick Patrick

- DMCA Notice
-
DescriptionSignificant price adjustment for an unbeatable value! Don't miss out on this opportunity! Prime location in the Vista Canyon housing development. Corner lot KB built home in 2020. Stunning and spacious 1691 square feet 3 bedroom, 2.5 bathroom home in Santa Clarita. Contemporary light fixtures and recessed LED lighting create a warm, inviting atmosphere. The kitchen boasts a large island with granite countertops and luxury vinyl plank flooring throughout the first floor. The expansive upper level loft provides additional flexible space, perfect for a family room, home office, or play area. The primary suite features two large walk in closets, dual sinks in the primary bath and all the space you need for relaxation. The direct access garage features epoxy flooring and overhead storage racks with a side door connecting to the patio. Patio has brick pavers layout and brick walls. This energy efficient home is equipped with triple pane windows and a tankless water heater, ensuring comfort and savings year round. Community includes a recreational center with clubhouse, pool, spa, basketball, tennis/pickle ball courts, walking/biking trails and barbecue areas. Close proximity to award winning schools and freeway.
Property Location and Similar Properties
Features
Accessibility Features
- Parking
Appliances
- Electric Water Heater
- Disposal
- Gas Oven
- Gas Cooktop
- Tankless Water Heater
- Water Line to Refrigerator
Architectural Style
- Modern
Assessments
- None
Association Amenities
- Pool
- Spa/Hot Tub
- Barbecue
- Outdoor Cooking Area
- Picnic Area
- Playground
- Tennis Court(s)
- Other Courts
- Biking Trails
- Hiking Trails
- Horse Trails
- Clubhouse
- Recreation Room
- Maintenance Grounds
- Pets Permitted
- Management
- Security
Association Fee
- 230.00
Association Fee Frequency
- Monthly
Commoninterest
- Planned Development
Common Walls
- No Common Walls
Construction Materials
- Brick
- Concrete
- Drywall Walls
Cooling
- Central Air
- ENERGY STAR Qualified Equipment
Country
- US
Days On Market
- 37
Door Features
- Sliding Doors
Eating Area
- Breakfast Counter / Bar
- Dining Room
Electric
- Standard
Entry Location
- front
Fencing
- Brick
Fireplace Features
- None
Flooring
- Carpet
- Vinyl
Foundation Details
- Concrete Perimeter
Garage Spaces
- 2.00
Green Energy Efficient
- Construction
- Doors
- HVAC
- Thermostat
- Water Heater
- Windows
Heating
- Central
Interior Features
- Granite Counters
- High Ceilings
- Open Floorplan
- Pantry
- Recessed Lighting
- Storage
Laundry Features
- Gas & Electric Dryer Hookup
- Individual Room
- Upper Level
- Washer Hookup
Levels
- Two
Living Area Source
- Assessor
Lockboxtype
- See Remarks
- Supra
Lot Features
- Corner Lot
- Park Nearby
Parcel Number
- 2840030059
Parking Features
- Garage Faces Rear
- Garage Door Opener
- Public
- Street
Patio And Porch Features
- Brick
- Enclosed
Pool Features
- Association
- Heated
- In Ground
Property Type
- Single Family Residence
Property Condition
- Turnkey
Road Surface Type
- Paved
School District
- Sulphur Springs Union
Security Features
- 24 Hour Security
- Smoke Detector(s)
Sewer
- Public Sewer
Spa Features
- Association
- In Ground
Utilities
- Electricity Connected
- Natural Gas Connected
- Sewer Connected
- Water Connected
View
- Hills
Water Source
- Public
Year Built
- 2020
Year Built Source
- Public Records
Zoning
- SCSP






