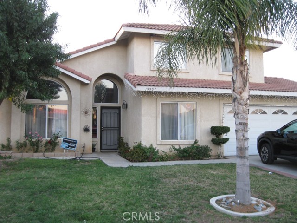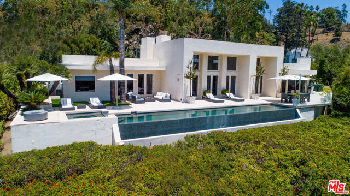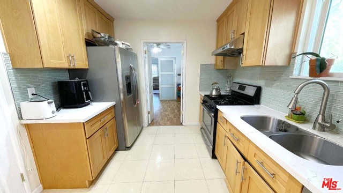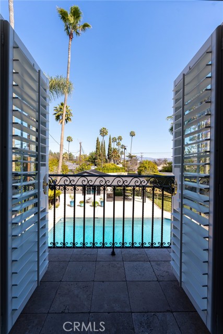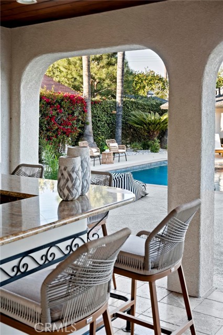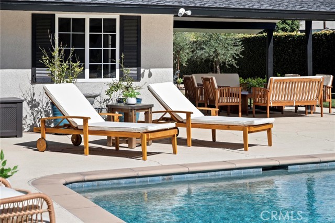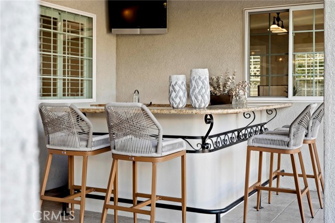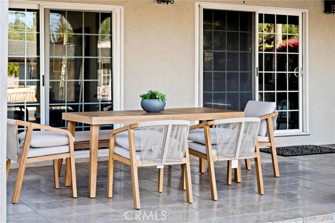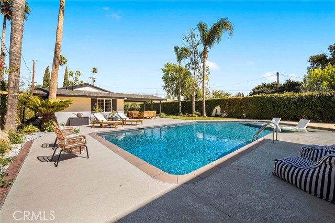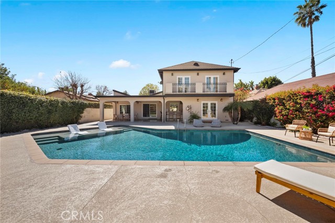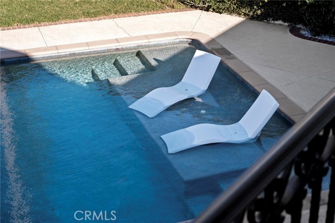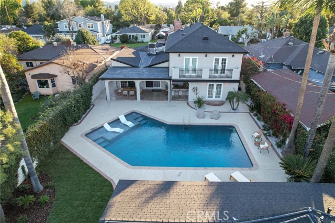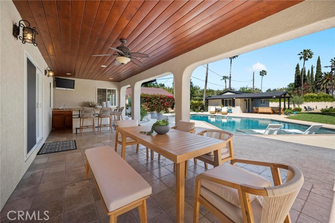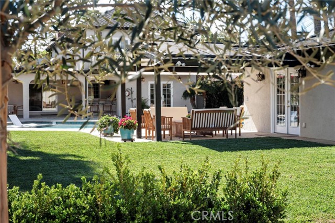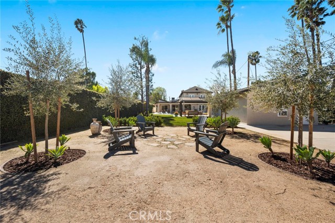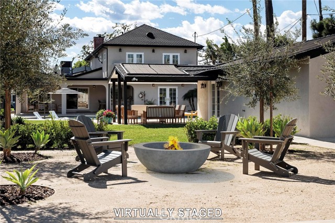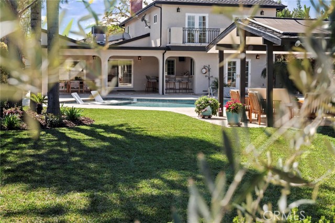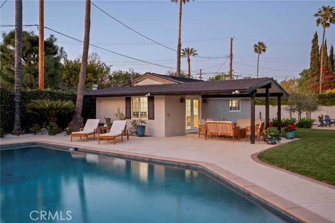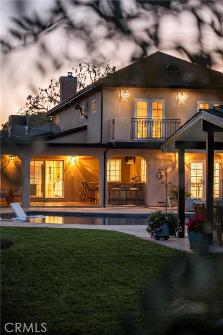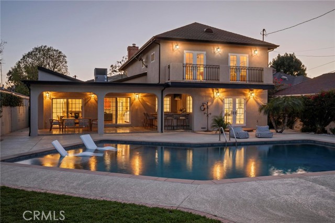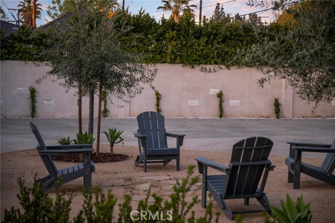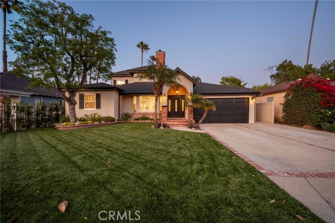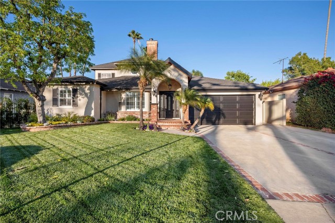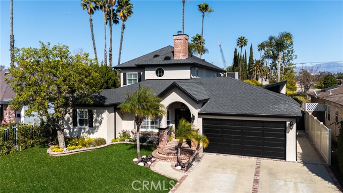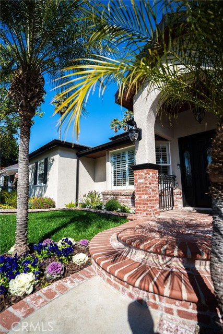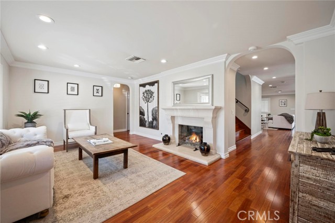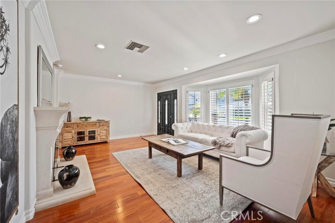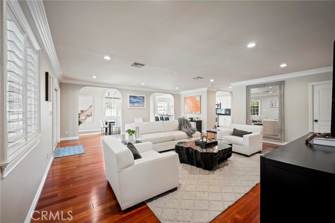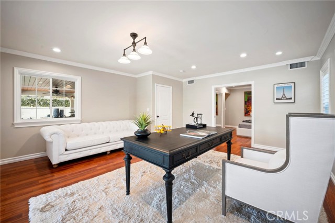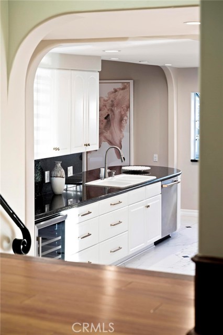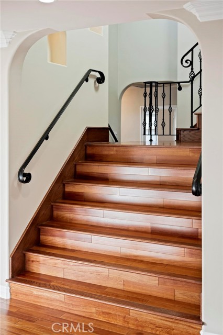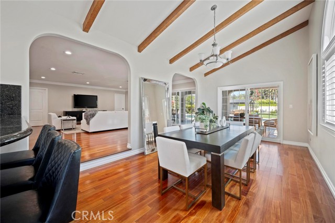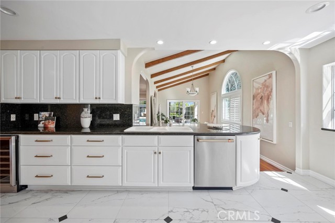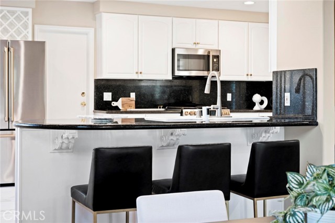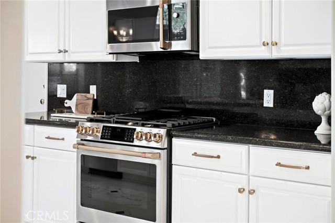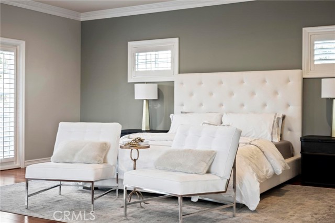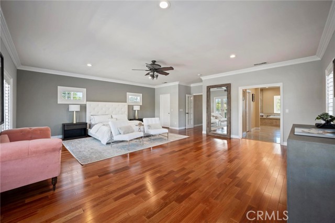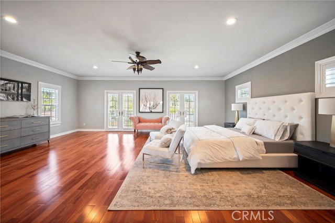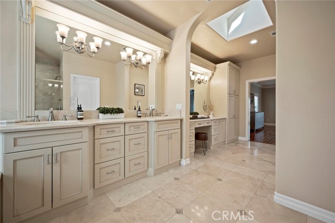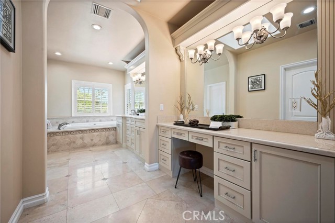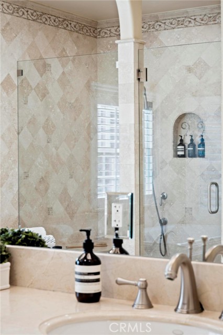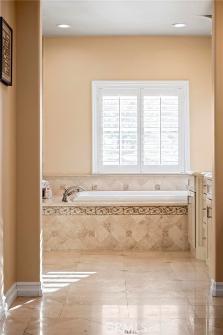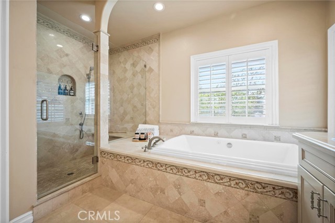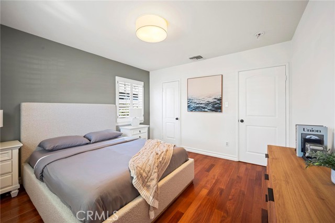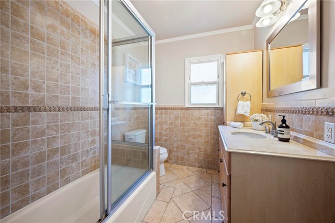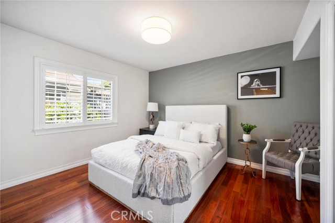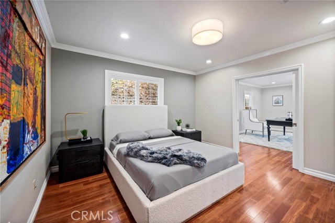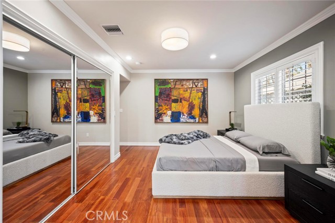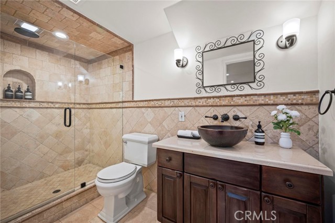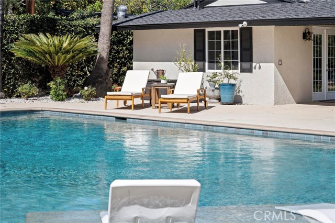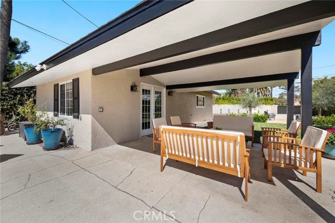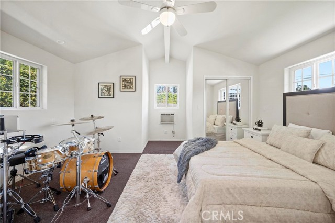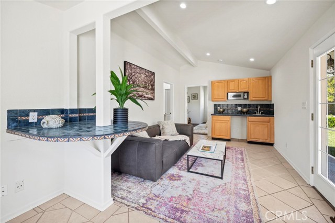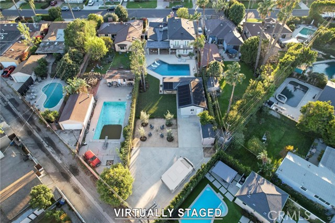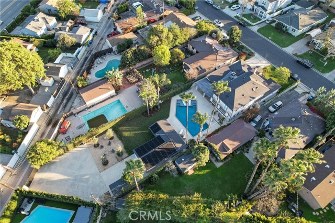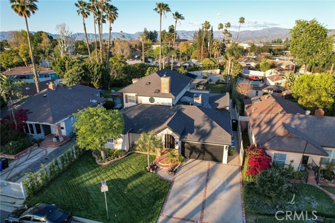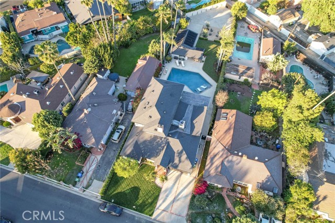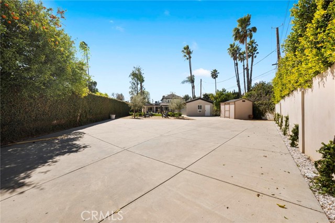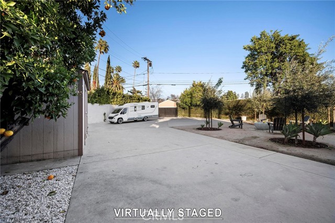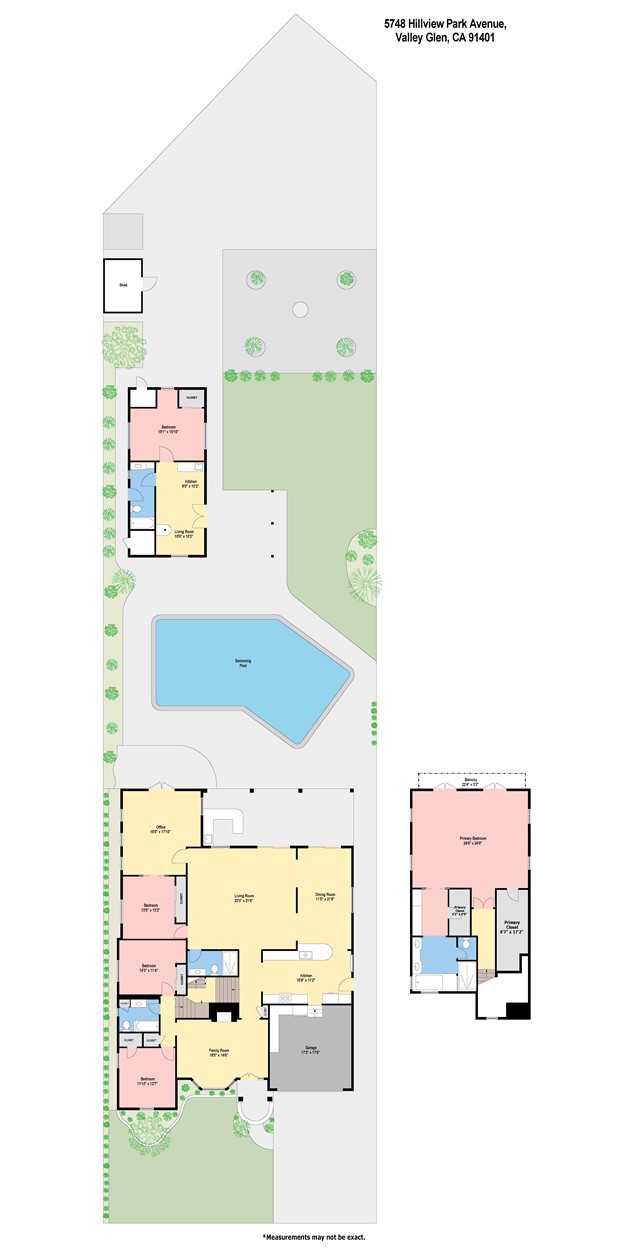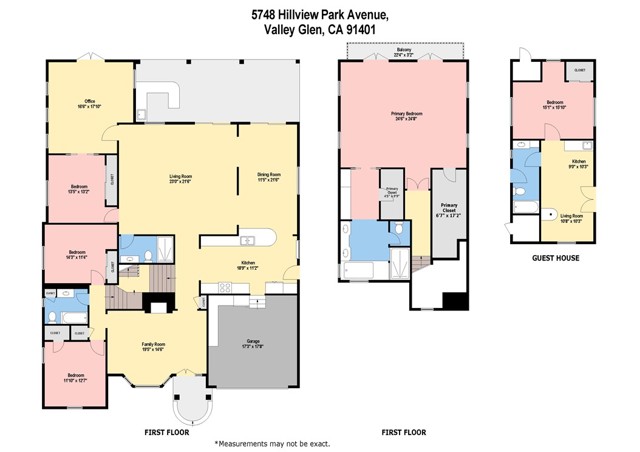5748 Hillview Park Avenue, Valley Glen, CA 91401
Contact Silva Babaian
Schedule A Showing
Request more information
- MLS#: SR25037758 ( Single Family Residence )
- Street Address: 5748 Hillview Park Avenue
- Viewed: 2
- Price: $2,599,000
- Price sqft: $622
- Waterfront: Yes
- Wateraccess: Yes
- Year Built: 1949
- Bldg sqft: 4180
- Bedrooms: 6
- Total Baths: 4
- Full Baths: 4
- Garage / Parking Spaces: 2
- Days On Market: 58
- Additional Information
- County: LOS ANGELES
- City: Valley Glen
- Zipcode: 91401
- District: Los Angeles Unified
- Provided by: Keller Williams Beverly Hills
- Contact: Arman Arman

- DMCA Notice
-
DescriptionIntroducing a timeless gem in the prestigious Hillview Park Estates, a stunning two story home sits on a sprawling 14,880 sqft lot. Offering 3,560 sqft of living space, this rare find in Valley Glen, bordering Sherman Oaks, provides a unique opportunity in a neighborhood where homes are seldom available. In the past 3 years, 10 properties have sold in this highly desirable area, making this home even more special. Upon entry, you're greeted by a formal living room, followed by a large family room and dining area adjacent to an updated kitchen featuring premium Caf appliances. The home offers timeless charm with crown molding, wood shutters, and cozy fireplace. Also, there's a versatile office/game room for work or leisure. The home features four bedrooms and three bathrooms, with the entire second floor dedicated to the luxurious primary suite. Spanning 504 sqft, the suite includes dual walk in closets, a spa inspired bathroom with a Jacuzzi tub and walk in shower, and two sets of French doors leading to a private balcony overlooking the large pool. Step outside to a covered patio with a wet bar perfect for outdoor dining, and enjoy the newly replastered, oversized solar heated pool, complete with a Baja shelf for lounging. The 620 sqft guest house consists of a bedroom, bathroom, kitchenette, and flexible living space. Completely remodeled in 2008, the home boasts modernized electrical and plumbing systems, seismically retrofitted, and a second story that enhances living space. Recent upgrades include a new heating/cooling system, tankless water heater, energy efficient radiant barrier insulation in the attic, new lush grass in both the front and back yard, and a new sprinkler and drip system for easy upkeep. Location and Lifestyle: This home offers not just luxury but access to an unparalleled lifestyle. Minutes from Universal Studios, Warner Bros. Studios, and the Burbank Media District, its perfect for those in the entertainment industry. Nearby destinations include the Sportsmens Lodge and the Toluca Lake Lakeside Country and Golf Club, while Downtown LA, Getty Center, and Malibu beaches are just a short drive away. Fine dining and shopping await in the boutique lined streets of Beverly Hills and Studio City. With room to add a 1,200 sqft ADU for multigenerational living or rental income, this property offers exceptional potential in one of LA's most sought after neighborhoods. Dont miss your chance to own this gem.
Property Location and Similar Properties
Features
Appliances
- 6 Burner Stove
- Barbecue
- Dishwasher
- ENERGY STAR Qualified Water Heater
- Gas Oven
- Gas Range
- Gas Water Heater
- Microwave
- Refrigerator
- Self Cleaning Oven
- Tankless Water Heater
Assessments
- None
Association Fee
- 0.00
Commoninterest
- None
Common Walls
- No Common Walls
Construction Materials
- Drywall Walls
- Stucco
Cooling
- Central Air
- Dual
- ENERGY STAR Qualified Equipment
- Gas
- SEER Rated 13-15
Country
- US
Days On Market
- 34
Eating Area
- Area
- Breakfast Counter / Bar
- Dining Room
- In Kitchen
- Separated
Electric
- 220 Volts in Garage
- 220 Volts in Kitchen
Entry Location
- Front
Fencing
- Block
- Masonry
- Vinyl
- Wood
Fireplace Features
- Living Room
- Gas
Foundation Details
- Raised
- Slab
Garage Spaces
- 2.00
Green Energy Efficient
- Appliances
- HVAC
- Insulation
- Water Heater
Green Energy Generation
- Solar
Heating
- Central
- ENERGY STAR Qualified Equipment
- Fireplace(s)
- Natural Gas
Interior Features
- Balcony
- Bar
- Block Walls
- Copper Plumbing Full
- Crown Molding
- Granite Counters
- High Ceilings
- Recessed Lighting
- Storage
- Wet Bar
Laundry Features
- Dryer Included
- Gas Dryer Hookup
- In Garage
- Washer Hookup
- Washer Included
Levels
- One
- Two
Living Area Source
- Assessor
Lockboxtype
- None
Lot Features
- Landscaped
- Lawn
- Lot 10000-19999 Sqft
- Irregular Lot
- Rectangular Lot
- Near Public Transit
- Sprinkler System
- Sprinklers Drip System
- Sprinklers In Front
- Sprinklers In Rear
- Sprinklers Timer
Other Structures
- Gazebo
- Guest House
- Guest House Detached
- Shed(s)
- Workshop
Parcel Number
- 2343024018
Parking Features
- Direct Garage Access
- Driveway
- Concrete
- Garage
- Garage Faces Front
- Garage Door Opener
- Permit Required
- RV Potential
Patio And Porch Features
- Covered
- Patio
Pool Features
- Private
- Filtered
- Heated
- In Ground
- Solar Heat
Postalcodeplus4
- 4018
Property Type
- Single Family Residence
Property Condition
- Building Permit
- Repairs Major
Road Frontage Type
- City Street
Road Surface Type
- Paved
Roof
- Shingle
School District
- Los Angeles Unified
Security Features
- Carbon Monoxide Detector(s)
Sewer
- Public Sewer
Spa Features
- None
View
- Mountain(s)
- Neighborhood
- Trees/Woods
Virtual Tour Url
- https://www.wellcomemat.com/mls/563u1cc319f61m1nm
Water Source
- Public
Window Features
- Garden Window(s)
- Plantation Shutters
- Skylight(s)
Year Built
- 1949
Year Built Source
- Assessor
Zoning
- LAR1

