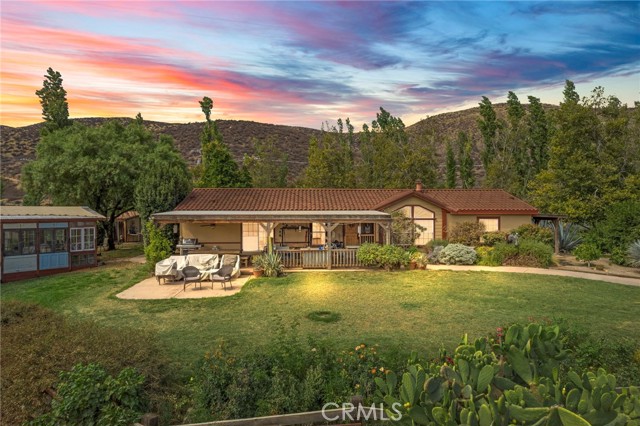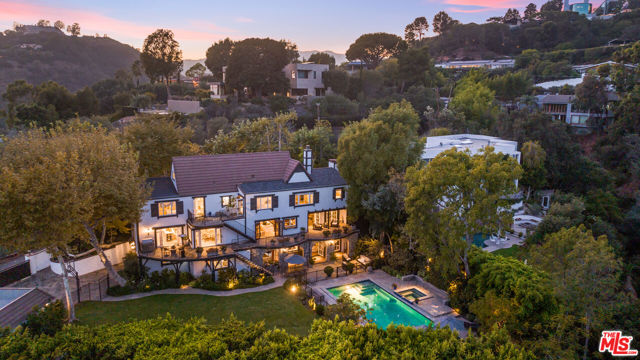3000 Cornwall Drive, Glendale, CA 91206
Contact Silva Babaian
Schedule A Showing
Request more information
- MLS#: 25480963 ( Single Family Residence )
- Street Address: 3000 Cornwall Drive
- Viewed: 11
- Price: $4,750,000
- Price sqft: $752
- Waterfront: Yes
- Wateraccess: Yes
- Year Built: 1981
- Bldg sqft: 6316
- Bedrooms: 5
- Total Baths: 4
- Full Baths: 3
- 1/2 Baths: 1
- Garage / Parking Spaces: 4
- Days On Market: 65
- Additional Information
- County: LOS ANGELES
- City: Glendale
- Zipcode: 91206
- Provided by: Compass
- Contact: Maryann Maryann

- DMCA Notice
-
DescriptionMOTIVATED SELLER! SELLER WILL CARRY BACK FINANCING!! Breathtaking sanctuary in Chevy Chase Canyon, where modern sophistication meets tranquil canyon living. Nestled on a private lot, this exquisite 5BR/7BA home is a masterclass in refined design, boasting high end finishes, curated furnishings, and seamless indoor outdoor living. Every detail has been meticulously crafted to offer both elegance and comfort, making this a true move in ready masterpiece. A private wine cellar awaits your collection, while extraordinary closet spaces throughout the home ensure ample room for wardrobe & storage needs. This home offers a turnkey experience for those eager to move in and immediately enjoy the elevated lifestyle!
Property Location and Similar Properties
Features
Accessibility Features
- None
Appliances
- Barbecue
- Dishwasher
- Disposal
- Microwave
- Refrigerator
- Warming Drawer
- Range Hood
- Range
- Gas Oven
- Convection Oven
- Oven
Architectural Style
- Traditional
Common Walls
- No Common Walls
Construction Materials
- Cement Siding
- HardiPlank Type
- Steel Siding
- Wood Siding
Cooling
- Central Air
Country
- US
Direction Faces
- West
Eating Area
- Dining Room
- Family Kitchen
- In Kitchen
Entry Location
- Living Room
Fencing
- Chain Link
Fireplace Features
- Living Room
- Electric
- Wood Burning
- Patio
- Fire Pit
- Decorative
Flooring
- Wood
- Tile
Foundation Details
- Raised
- Quake Bracing
Garage Spaces
- 1.00
Heating
- Central
- Natural Gas
- Zoned
Inclusions
- furniture in various areas
- televisions
- high end cooking pots and pans
- built ins
- see reports in document section of MLS
Interior Features
- Ceiling Fan(s)
- Track Lighting
- 2 Staircases
- Elevator
- Furnished
- High Ceilings
- Open Floorplan
- Storage
- Sunken Living Room
- Beamed Ceilings
Laundry Features
- Washer Included
- Dryer Included
- Stackable
- Individual Room
- Inside
Levels
- Multi/Split
Living Area Source
- Taped
Lot Features
- Back Yard
- Front Yard
- Landscaped
- Irregular Lot
- Utilities - Overhead
Other Structures
- Gazebo
Parcel Number
- 5660020032
Parking Features
- Paved
- Built-In Storage
- Driveway Down Slope From Street
- Private
- Garage - Single Door
- Garage
Patio And Porch Features
- Deck
- Patio Open
- Wood
Pool Features
- In Ground
- Heated
- Pool Cover
- Waterfall
- Permits
- Fenced
- Filtered
- Private
Postalcodeplus4
- 1909
Property Type
- Single Family Residence
Property Condition
- Updated/Remodeled
- Repairs Major
- Additions/Alterations
Roof
- Fire Retardant
- Metal
Security Features
- Firewall(s)
- Carbon Monoxide Detector(s)
- Smoke Detector(s)
- Fire and Smoke Detection System
- Fire Sprinkler System
Sewer
- Other
Spa Features
- In Ground
- Above Ground
- Heated
Uncovered Spaces
- 3.00
View
- Trees/Woods
- Park/Greenbelt
- Mountain(s)
- Pool
- Panoramic
Views
- 11
Window Features
- Blinds
- Double Pane Windows
- Drapes
- Custom Covering
Year Built
- 1981
Zoning
- GLR1*





































































