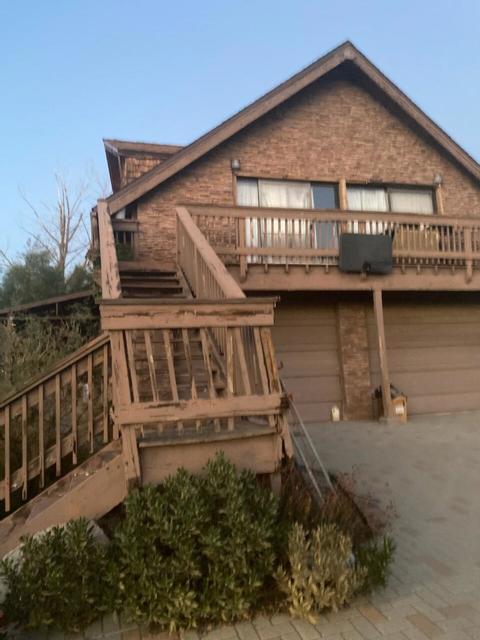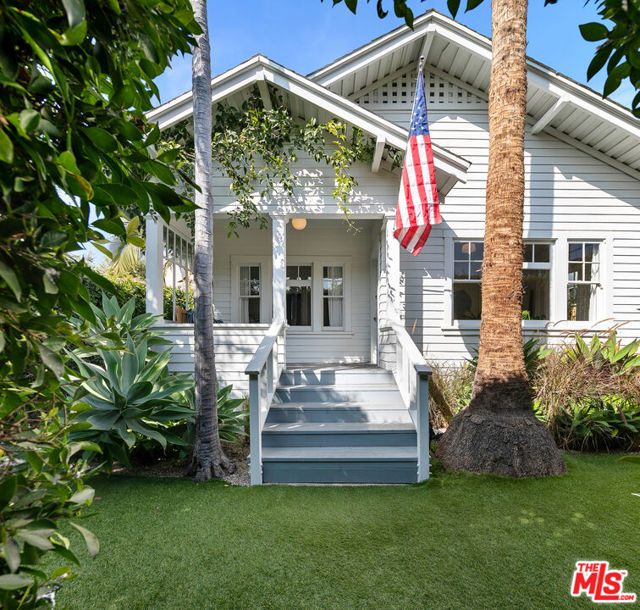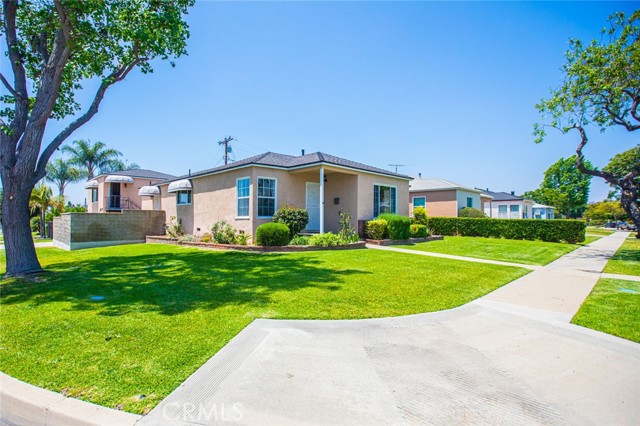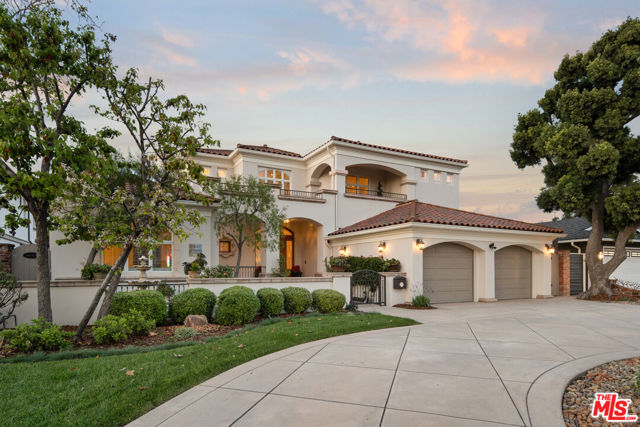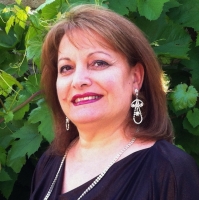6307 Riggs Place, Los Angeles, CA 90045
Contact Silva Babaian
Schedule A Showing
Request more information
- MLS#: 25499425 ( )
- Street Address: 6307 Riggs Place
- Viewed: 6
- Price: $4,995,000
- Price sqft: $1,237
- Waterfront: No
- Year Built: 2000
- Bldg sqft: 4039
- Bedrooms: 4
- Total Baths: 4
- Full Baths: 4
- Garage / Parking Spaces: 8
- Days On Market: 43
- Additional Information
- County: LOS ANGELES
- City: Los Angeles
- Zipcode: 90045
- Provided by: Compass
- Contact: Stephanie Stephanie

- DMCA Notice
-
DescriptionNestled on one of upper North Kentwood's most coveted lots, 6307 Riggs Pl is a masterpiece of timeless elegance and modern comfort. Set on a sprawling 19,400 sq. ft. parcel, this 4 bedroom, 4 bathroom custom home offers an unparalleled lifestyle with panoramic views and an expansive, mostly flat, grassy yard perfect for entertaining or relaxing. Step into the grand foyer, where soaring two story ceilings and a striking curved staircase with a dazzling chandelier make a dramatic first impression. The formal living room, with its inviting gas fireplace and sliding doors, seamlessly connects the indoors to the verdant backyard oasis. Adjacent, the formal dining room provides a sophisticated space for gatherings, while the cozy family room boasts high, beamed ceilings, a built in entertainment center, and a full service wet bar with seating and a wine room for your finest vintages. The chef's kitchen is a culinary dream, featuring a breakfast nook overlooking the picturesque backyard, an island with a cooktop and telescoping downdraft hood, dual ovens, and premium appliances from Bosch, Thermador, and Sub Zero. The backyard is an entertainer's paradise, complete with a sparkling pool and spa, a built in BBQ, a pergola covered dining area, a putting green, gazebo and a generous grassy lawnall set against breathtaking city skyline views that stretch from Santa Monica to the Hollywood sign. The main floor offers a versatile bedroom and bathroom, a powder room, and a laundry room for convenience. Upstairs, the primary suite is a private sanctuary, featuring a gas fireplace, a balcony with panoramic views, a luxurious ensuite with a spa tub, a separate shower, and a walk in closet with custom built ins. Two additional upstairs bedrooms share a well appointed full bathroom. An oversized garage and a turnabout driveway provide ample parking for six or more vehicles, adding to the home's practicality and grandeur. This one of a kind estate perfectly balances luxurious living with functional design, offering a rare opportunity to own a true gem in the heart of Westchester.
Property Location and Similar Properties
Features
Appliances
- Barbecue
- Dishwasher
- Disposal
- Microwave
- Refrigerator
- Gas Cooktop
- Double Oven
Association Fee
- 35.00
Association Fee Frequency
- Annually
Cooling
- Central Air
Country
- US
Door Features
- French Doors
- Sliding Doors
Eating Area
- Dining Room
- In Kitchen
Entry Location
- Foyer
Fireplace Features
- Living Room
Flooring
- Carpet
- Tile
- Wood
Garage Spaces
- 3.00
Heating
- Central
Interior Features
- Cathedral Ceiling(s)
- Wet Bar
- Recessed Lighting
Laundry Features
- Washer Included
- Dryer Included
- Inside
Levels
- Two
Living Area Source
- Assessor
Lot Dimensions Source
- Assessor
Lot Features
- Landscaped
- Back Yard
- Bluff
- Lawn
- Yard
Other Structures
- Gazebo
Parcel Number
- 4110013013
Parking Features
- Driveway
- Garage - Three Door
- Direct Garage Access
- Pull-through
Patio And Porch Features
- Covered
- Front Porch
- Patio Open
- Deck
- Rear Porch
Pool Features
- In Ground
- Heated
- Private
Postalcodeplus4
- 1239
Property Condition
- Updated/Remodeled
Security Features
- 24 Hour Security
Sewer
- Other
Spa Features
- In Ground
- Heated
- Private
Uncovered Spaces
- 5.00
View
- City Lights
- Mountain(s)
- Panoramic
Window Features
- Double Pane Windows
- Custom Covering
- Plantation Shutters
Year Built
- 2000
Year Built Source
- Assessor
Zoning
- LAR1

