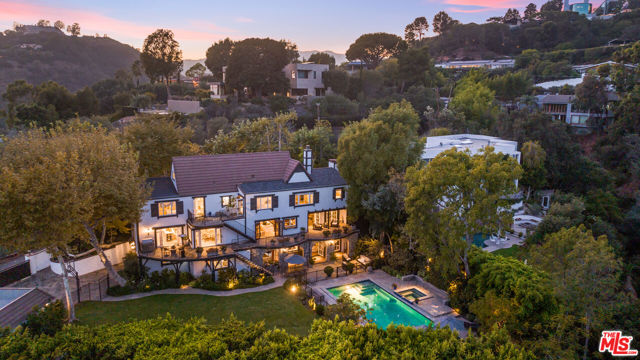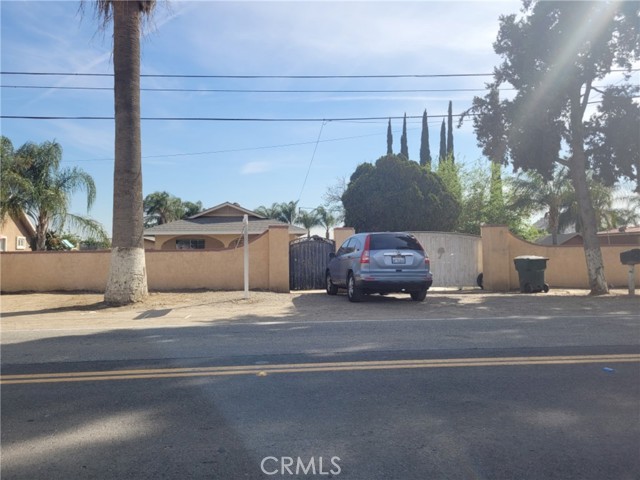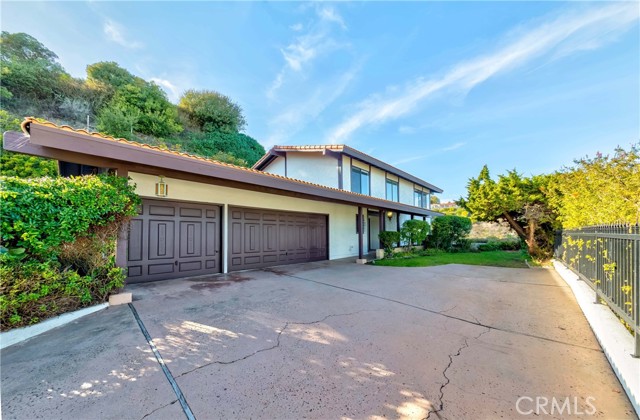3536 Newridge Drive, Rancho Palos Verdes, CA 90275
Contact Silva Babaian
Schedule A Showing
Request more information
- MLS#: SB25034143 ( Single Family Residence )
- Street Address: 3536 Newridge Drive
- Viewed: 8
- Price: $1,998,000
- Price sqft: $751
- Waterfront: No
- Year Built: 1973
- Bldg sqft: 2661
- Bedrooms: 4
- Total Baths: 2
- Full Baths: 1
- 1/2 Baths: 1
- Garage / Parking Spaces: 3
- Days On Market: 43
- Additional Information
- County: LOS ANGELES
- City: Rancho Palos Verdes
- Zipcode: 90275
- District: Palos Verdes Peninsula Unified
- Elementary School: MIRCAT
- Middle School: MIRALE
- High School: PAVEPE
- Provided by: The Realestate Group
- Contact: Kevin Kevin

- DMCA Notice
-
DescriptionA beautiful, breathtaking, and spectacular coastline, city & harbor view, 4br + 3ba bright & airy single family residence with quiet, secluded cul de sac location in heart of rpv. Award winning mira catalina elementary school, miraleste intermediate school & ucla south bay campus at close distance. The feature includes: laminate/ tile flooring w/ crown moldings throughout; recessed lighting in kitchen, bathrooms and master bedroom; a double door entry leads you to cozy family room with fireplace, wet bar, and also to gourmet kitchen. The kitchen with a 5 burner gas cooktop, granite counter top and cabinetry. A separate dining room and spacious living room with fireplace provide excellent view! All 4 bedrooms are upstairs. A primary suite has it all unobstructed view, fireplace, his & hers closets, and primary bath with dual sink! A 2nd bedroom has also fantastic view! 3 car garage with direct access, and a long driveway provides extra cars to park. Front and backyard with concrete floor makes easy to maintain. A ready to move in condition! Please copy the link next & open for 3d tour view! Https://my. Matterport. Com/show/? M=e9dncoawaw3
Property Location and Similar Properties
Features
Appliances
- Gas Oven
- Gas Range
- Gas Cooktop
- Water Heater
Architectural Style
- Mediterranean
Assessments
- None
Association Fee
- 0.00
Commoninterest
- None
Common Walls
- No Common Walls
Construction Materials
- Drywall Walls
- Stucco
Cooling
- None
Country
- US
Days On Market
- 30
Direction Faces
- East
Door Features
- Double Door Entry
Eating Area
- Dining Room
Elementary School
- MIRCAT
Elementaryschool
- Mira Catalina
Entry Location
- first floor
Fencing
- Block
- Stucco Wall
- Wrought Iron
Fireplace Features
- Family Room
- Living Room
- Primary Bedroom
Flooring
- Laminate
- Tile
Foundation Details
- Slab
Garage Spaces
- 3.00
Heating
- Central
High School
- PAVEPE
Highschool
- Palos Verdes Peninsula
Interior Features
- Ceiling Fan(s)
- Wet Bar
Laundry Features
- In Garage
Levels
- Two
Living Area Source
- Assessor
Lockboxtype
- Supra
Lockboxversion
- Supra BT
Lot Features
- Cul-De-Sac
- Lawn
- Lot 10000-19999 Sqft
- Paved
- Secluded
Middle School
- MIRALE
Middleorjuniorschool
- Miraleste
Parcel Number
- 7566018013
Parking Features
- Direct Garage Access
- Driveway
- Garage Faces Front
- Garage - Two Door
Patio And Porch Features
- Concrete
Pool Features
- None
Postalcodeplus4
- 6387
Property Type
- Single Family Residence
Road Frontage Type
- City Street
Road Surface Type
- Paved
Roof
- Tile
School District
- Palos Verdes Peninsula Unified
Security Features
- Carbon Monoxide Detector(s)
- Smoke Detector(s)
Sewer
- Public Sewer
Spa Features
- None
Utilities
- Electricity Connected
- Natural Gas Connected
- Sewer Connected
- Water Connected
View
- City Lights
- Coastline
- Harbor
- Panoramic
Water Source
- Public
Window Features
- Screens
Year Built
- 1973
Year Built Source
- Assessor
Zoning
- RPRS20000*






