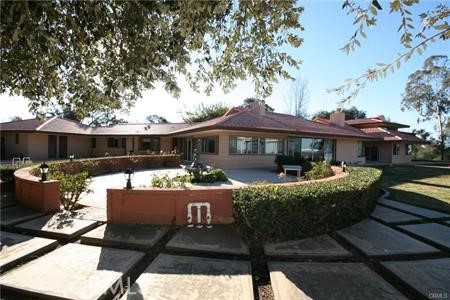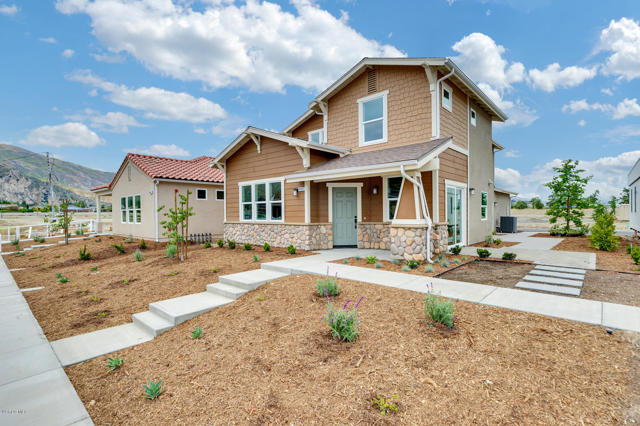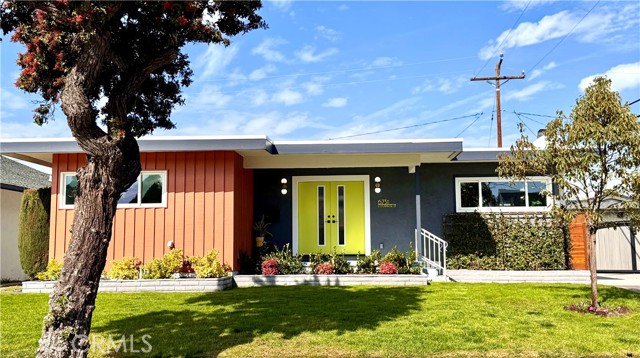6731 Coralite Street, Long Beach, CA 90808
Contact Silva Babaian
Schedule A Showing
Request more information
- MLS#: OC25037685 ( Single Family Residence )
- Street Address: 6731 Coralite Street
- Viewed: 7
- Price: $1,329,000
- Price sqft: $734
- Waterfront: Yes
- Wateraccess: Yes
- Year Built: 1953
- Bldg sqft: 1811
- Bedrooms: 4
- Total Baths: 2
- Full Baths: 2
- Garage / Parking Spaces: 2
- Days On Market: 44
- Additional Information
- County: LOS ANGELES
- City: Long Beach
- Zipcode: 90808
- Subdivision: Plaza North Of Spring (pzn)
- District: Long Beach Unified
- Elementary School: CUBBER
- Middle School: CUBBER
- High School: MILLIK
- Provided by: Perry Handy, Broker
- Contact: Perry Perry

- DMCA Notice
-
DescriptionVibrantly remodeled 4 bedroom, 2 bath mid century modern home in the heart of the Plaza! Mid block on a quiet street. Open concept floor plan with luxury vinyl plank flooring throughout. Upscale formal living area, including fireplace. Large family room area, open to the upscale remodeled light and bright kitchen, with ALL THE BLING... Formal dining area with wine fridge, and designer cabinetry. Massive primary bedroom, with wet room en suite bathroom, walk in closet, and 2 sliders, one leading to a deck off the back of the primary bedroom, and another leading to the private backyard New Electrical, new panel, new plumbing, new sewer throughout the house. Newer double pane vinyl windows... Finished out garage, with slider to backyard... Highly sought after neighborhood Seconds away from award winning Cubberley K 8, and a short shot to Starbucks, grocery stores, gyms, dining, etc. The house ticks all
Property Location and Similar Properties
Features
Accessibility Features
- 2+ Access Exits
- 32 Inch Or More Wide Doors
- 36 Inch Or More Wide Halls
- Doors - Swing In
Appliances
- Dishwasher
- Disposal
- Gas Range
- High Efficiency Water Heater
- Ice Maker
- Microwave
- Range Hood
- Refrigerator
- Tankless Water Heater
- Vented Exhaust Fan
- Water Heater
- Water Line to Refrigerator
Architectural Style
- Mid Century Modern
Assessments
- None
Association Fee
- 0.00
Commoninterest
- None
Common Walls
- 2+ Common Walls
Construction Materials
- Cellulose Insulation
- Drywall Walls
- Glass
- Lap Siding
- Plaster
- Stucco
- Wood Siding
Cooling
- Central Air
Country
- US
Days On Market
- 33
Direction Faces
- South
Door Features
- Double Door Entry
- Sliding Doors
Eating Area
- Area
- In Living Room
- Separated
Electric
- Electricity - On Property
Elementary School
- CUBBER2
Elementaryschool
- Cubberley
Fencing
- Average Condition
- Block
- Wood
Fireplace Features
- Living Room
- Gas
- Decorative
- Masonry
Flooring
- See Remarks
- Tile
- Vinyl
Foundation Details
- Concrete Perimeter
- Pillar/Post/Pier
- Raised
Garage Spaces
- 2.00
Heating
- Central
- Fireplace(s)
- Forced Air
High School
- MILLIK2
Highschool
- Millikan
Interior Features
- In-Law Floorplan
- Open Floorplan
- Quartz Counters
- Recessed Lighting
Laundry Features
- Gas Dryer Hookup
- In Closet
- In Kitchen
- Inside
- Washer Hookup
Levels
- One
Living Area Source
- Assessor
Lockboxtype
- Supra
Lockboxversion
- Supra BT LE
Lot Features
- Back Yard
- Sloped Down
- Front Yard
- Gentle Sloping
- Landscaped
- Lawn
- Rectangular Lot
- Near Public Transit
- Park Nearby
- Sprinkler System
- Sprinklers Drip System
- Sprinklers In Front
- Sprinklers In Rear
- Sprinklers Timer
- Up Slope from Street
- Utilities - Overhead
- Walkstreet
Middle School
- CUBBER2
Middleorjuniorschool
- Cubberley
Parcel Number
- 7080009019
Parking Features
- Driveway
- Concrete
- Driveway Up Slope From Street
- Garage
- Garage Faces Front
- Garage - Single Door
- Garage Door Opener
Patio And Porch Features
- Deck
- Porch
- Front Porch
Pool Features
- None
Postalcodeplus4
- 4121
Property Type
- Single Family Residence
Property Condition
- Turnkey
- Updated/Remodeled
Road Frontage Type
- City Street
Road Surface Type
- Paved
Roof
- Bitumen
- Flat
School District
- Long Beach Unified
Security Features
- Carbon Monoxide Detector(s)
- Smoke Detector(s)
Sewer
- Public Sewer
Spa Features
- None
Subdivision Name Other
- Plaza North of Spring (PZN)
Utilities
- Cable Available
- Electricity Available
- Electricity Connected
- Natural Gas Available
- Natural Gas Connected
- Phone Available
- Sewer Available
- Sewer Connected
- Water Available
- Water Connected
View
- None
Virtual Tour Url
- https://youtu.be/9DV60OfutHw
Water Source
- Public
Window Features
- Double Pane Windows
- ENERGY STAR Qualified Windows
- Low Emissivity Windows
Year Built
- 1953
Year Built Source
- Assessor
Zoning
- LBR1N






