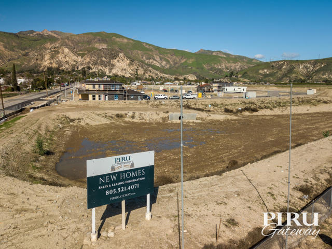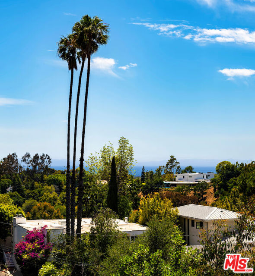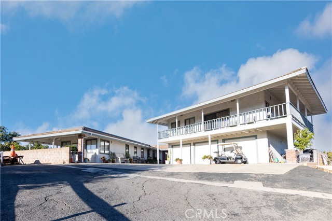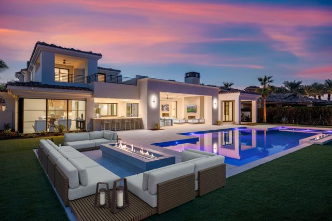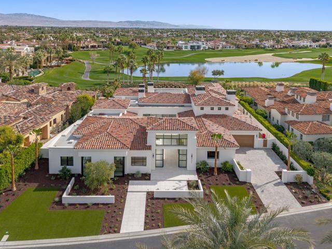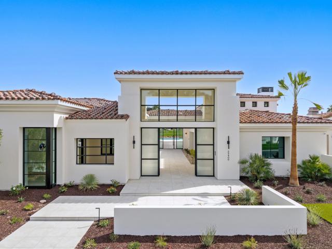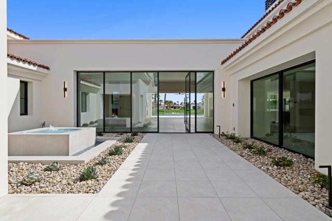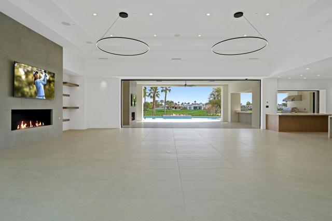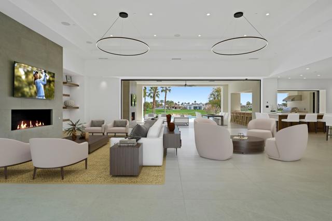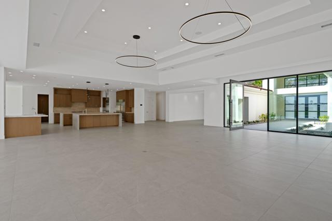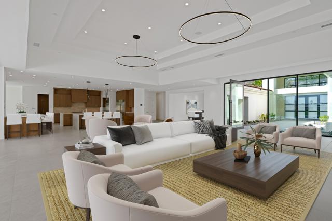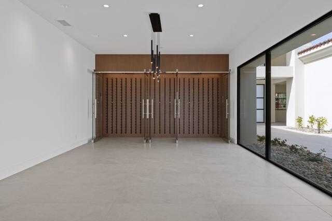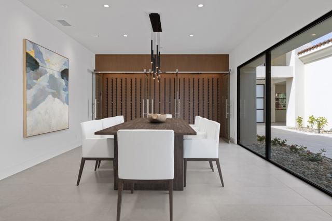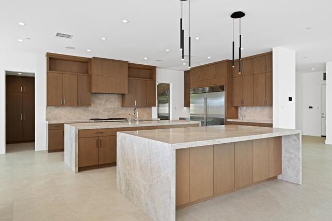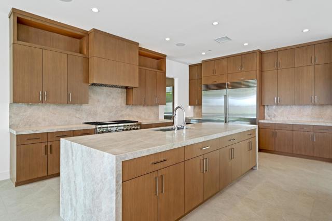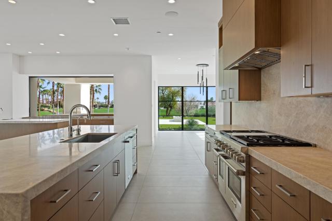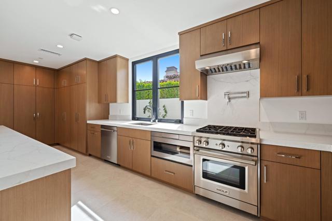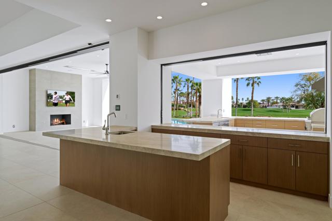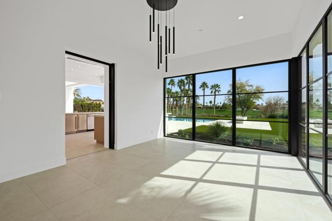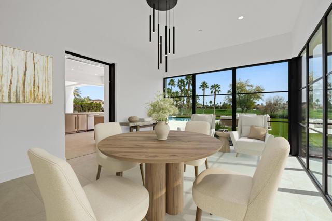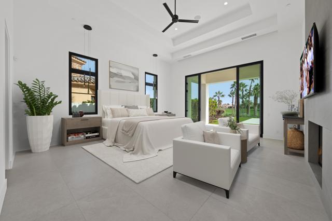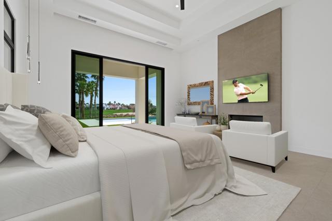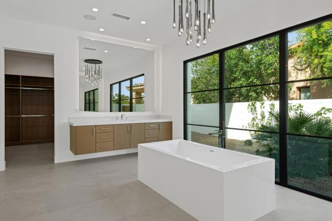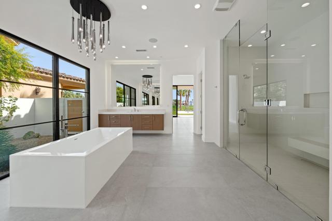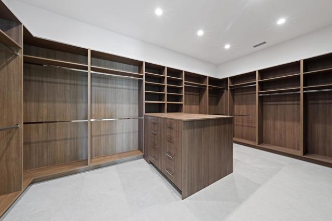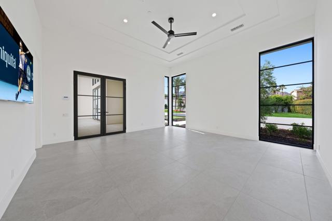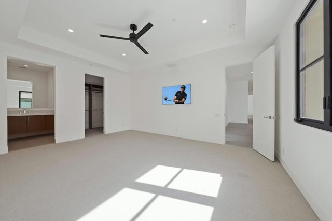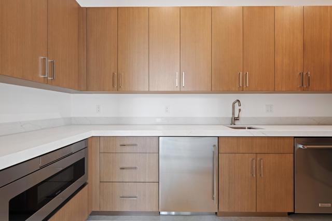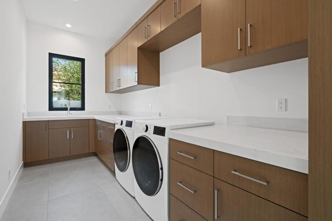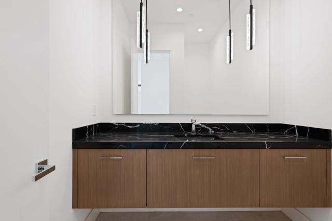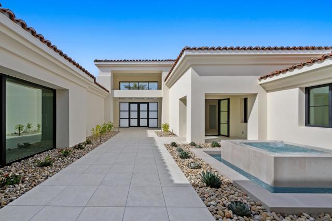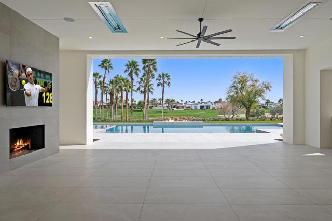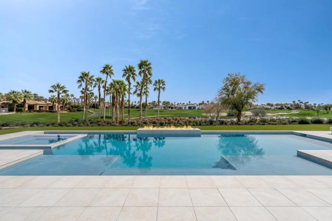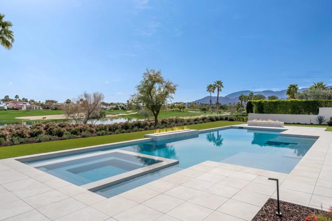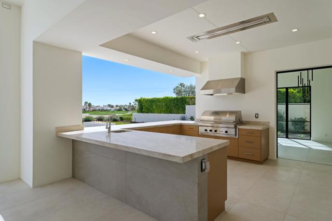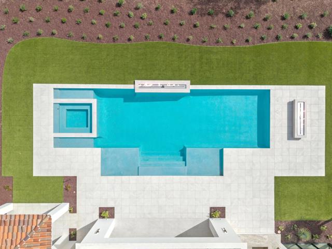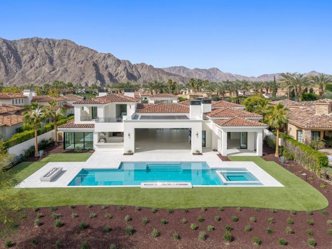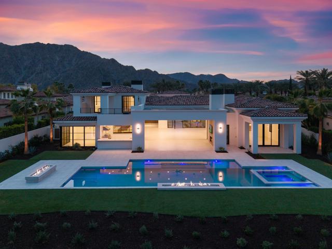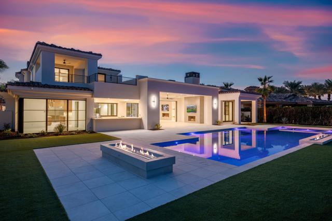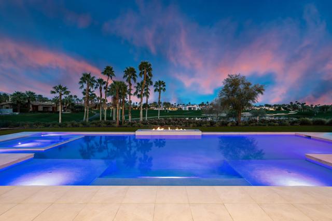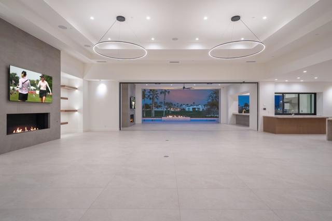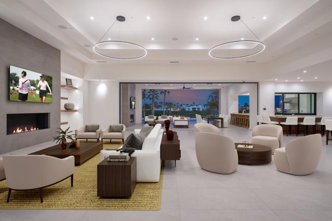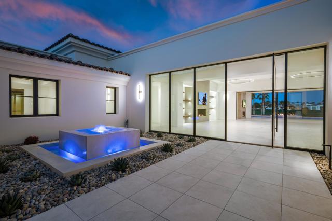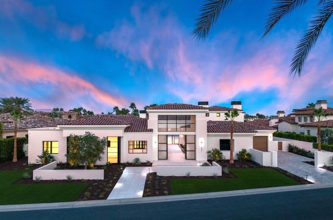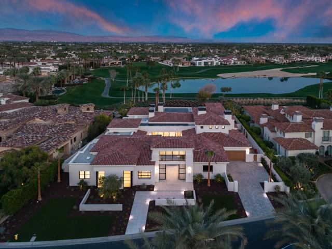53400 Via Strada, La Quinta, CA 92253
Contact Silva Babaian
Schedule A Showing
Request more information
- MLS#: 219125109DA ( Single Family Residence )
- Street Address: 53400 Via Strada
- Viewed: 2
- Price: $8,600,000
- Price sqft: $1,098
- Waterfront: No
- Year Built: 2023
- Bldg sqft: 7834
- Bedrooms: 6
- Total Baths: 8
- Full Baths: 6
- 1/2 Baths: 2
- Garage / Parking Spaces: 4
- Days On Market: 55
- Additional Information
- County: RIVERSIDE
- City: La Quinta
- Zipcode: 92253
- Subdivision: The Hideaway
- Provided by: Hideaway Properties Corp.
- Contact: Hideaway Hideaway

- DMCA Notice
-
DescriptionStep into a world of elegance & comfort with this magnificent 7,834 sqft new construction home. As you approach, the towering glass entrance sets the tone for the luxury that awaits inside. The spacious courtyard & a serene water feature will warmly greet you to set the mood for your stay. Upon entering, you're greeted by an expansive living room where pocketing doors invite the outdoor in, creating a seamless flow of space and light. The gourmet kitchen is perfect for your culinary adventures, complete with top of the line appliances, a secondary kitchen & ample storage. The cozy breakfast room & stylish bar area make it ideal for both intimate family meals and grand entertaining. The primary bedroom a sanctuary of calm & relaxation, features a large shower & a free standing tub that invites you to unwind. Make your way to the upper level, where you'll find 2 inviting bedrooms, a cozy common area, & a spacious balcony with breathtaking, expansive views, perfect for enjoying sunsets & starry nights. Step outside to the ultimate entertainment area, boasting an outdoor kitchen & a large pool, overlooking the picturesque 2nd hole of the beautiful Pete Dye golf course. For added privacy, a separate 2 bedroom casita with its own living room & kitchen provides a perfect retreat for guests & family. Built with the finest materials, this home is a testament to quality & craftsmanship. Make this exquisite property your own & experience the pinnacle of luxury living at the Hideaway.
Property Location and Similar Properties
Features
Appliances
- Gas Range
- Microwave
- Water Line to Refrigerator
- Refrigerator
- Disposal
- Dishwasher
- Gas Water Heater
- Range Hood
Association Amenities
- Controlled Access
- Management
- Security
Association Fee
- 900.00
Association Fee Frequency
- Monthly
Builder Name
- Sunlite Development
Carport Spaces
- 0.00
Cooling
- Central Air
Country
- US
Eating Area
- Dining Room
- Breakfast Counter / Bar
Electric
- 220 Volts in Laundry
Fencing
- Partial
Fireplace Features
- Gas Starter
- Gas
- Outside
- Patio
- See Remarks
- Primary Bedroom
- Great Room
Foundation Details
- Slab
Garage Spaces
- 4.00
Heating
- Forced Air
- Natural Gas
Laundry Features
- Individual Room
Levels
- Two
Living Area Source
- Assessor
Lockboxtype
- Call Listing Office
Lot Features
- Level
- On Golf Course
- Sprinkler System
- Planned Unit Development
Parcel Number
- 777200020
Parking Features
- Garage Door Opener
- Driveway
Pool Features
- In Ground
- Private
Postalcodeplus4
- 7598
Property Type
- Single Family Residence
Roof
- Tile
Security Features
- 24 Hour Security
- Gated Community
Spa Features
- Heated
- Private
- In Ground
Subdivision Name Other
- The Hideaway
Uncovered Spaces
- 0.00
Utilities
- Cable Available
View
- Golf Course
- Panoramic
Year Built
- 2023
Year Built Source
- Assessor

