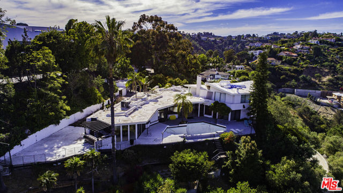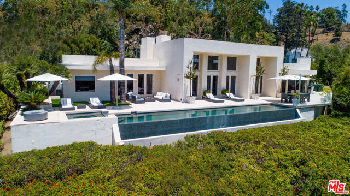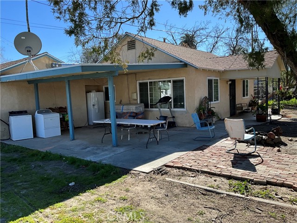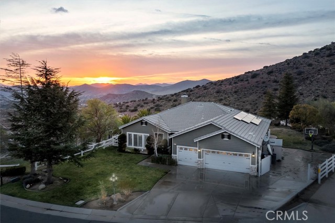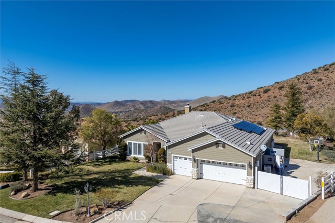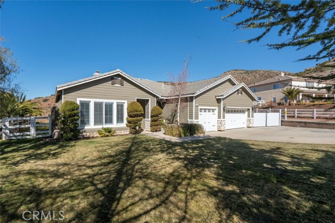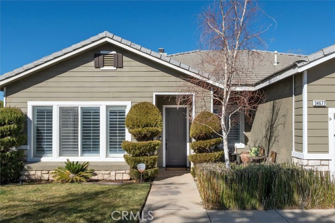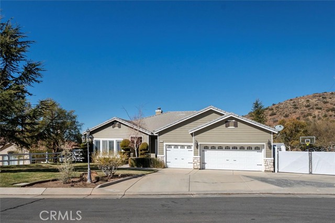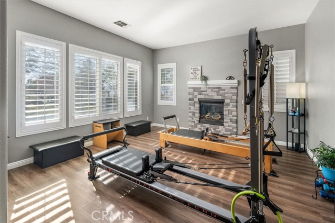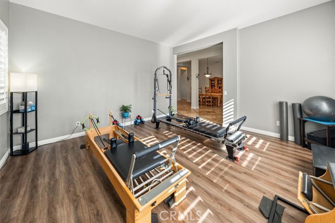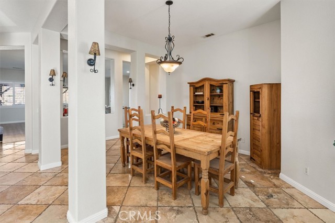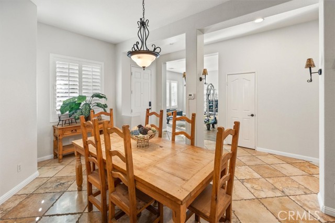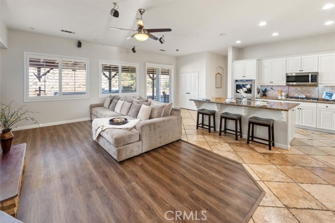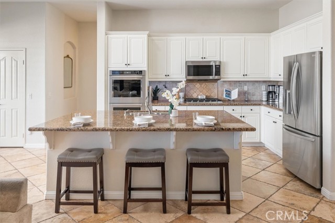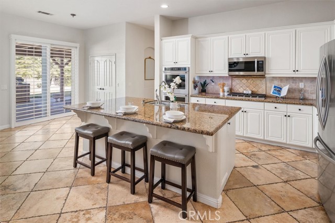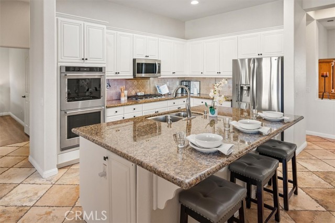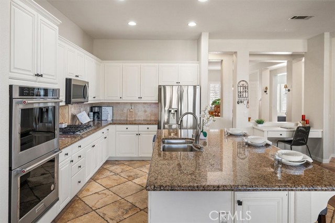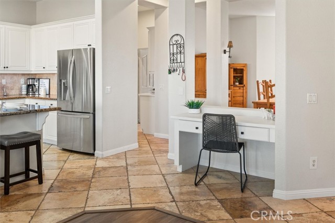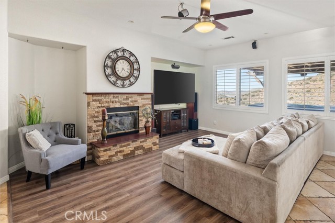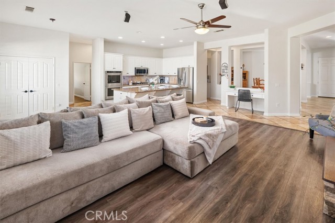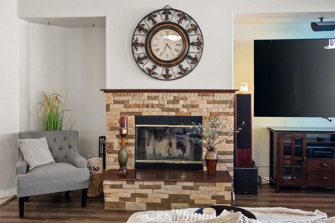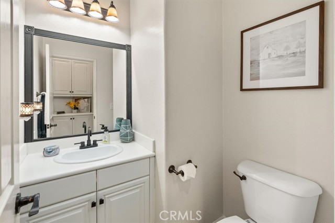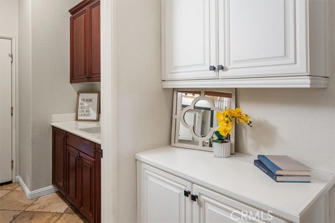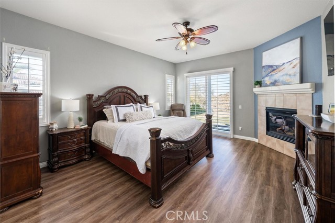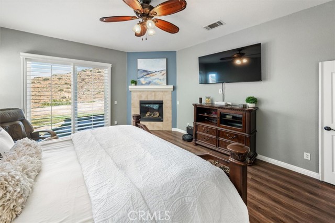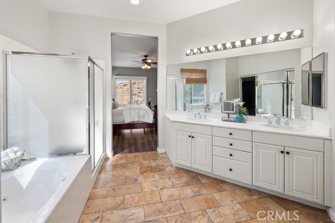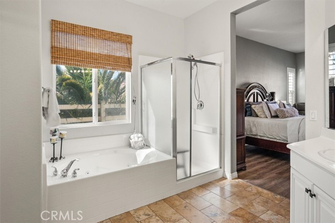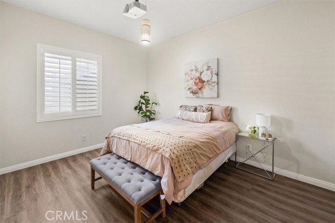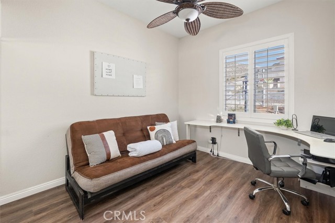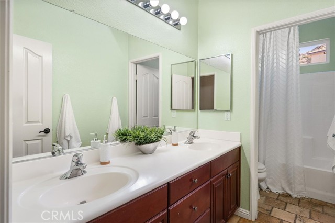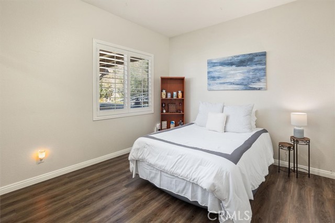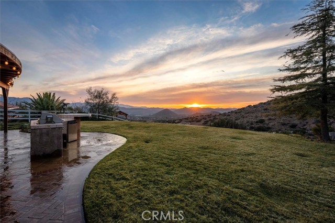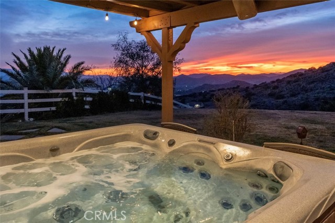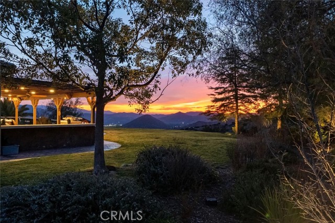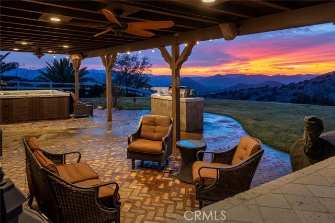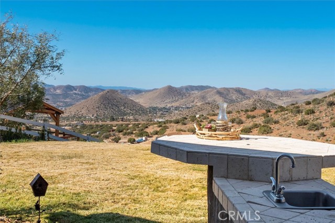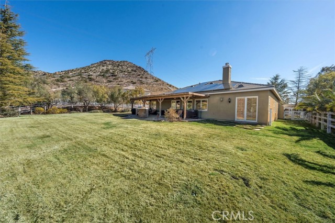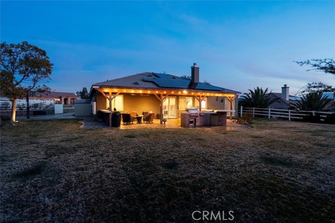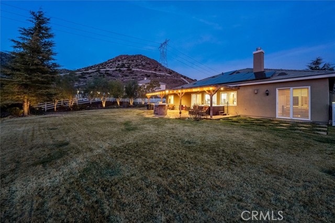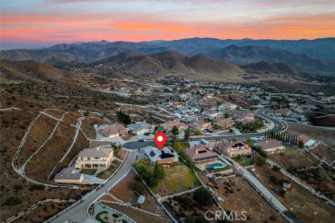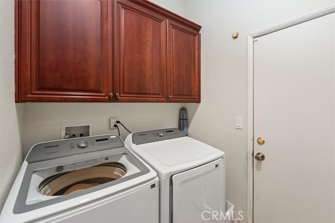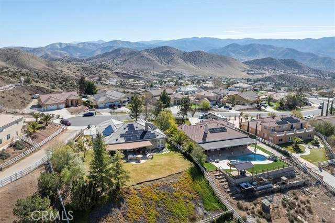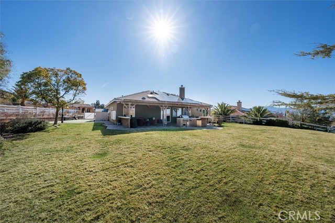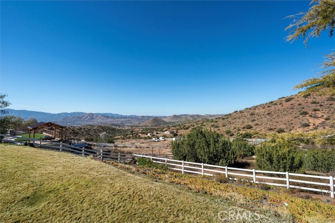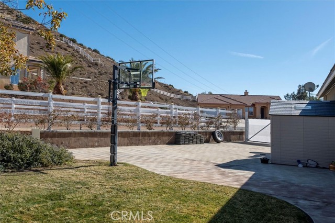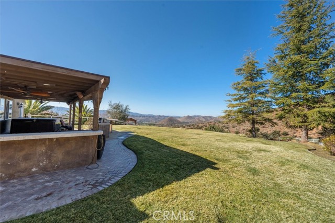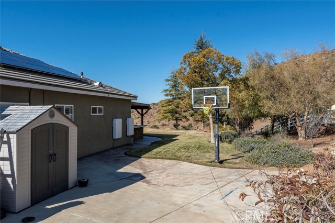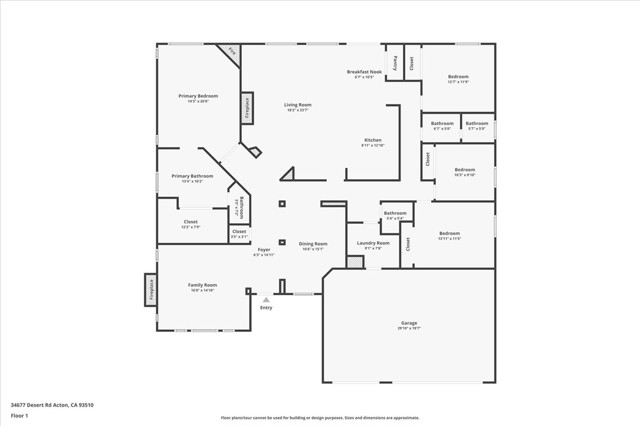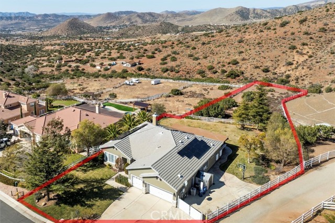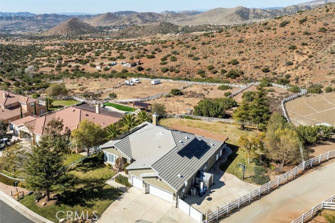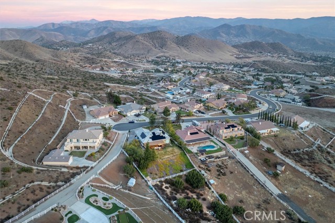34677 Desert Road, Acton, CA 93510
Contact Silva Babaian
Schedule A Showing
Request more information
- MLS#: SR25037203 ( Single Family Residence )
- Street Address: 34677 Desert Road
- Viewed: 13
- Price: $999,999
- Price sqft: $381
- Waterfront: Yes
- Wateraccess: Yes
- Year Built: 2005
- Bldg sqft: 2625
- Bedrooms: 4
- Total Baths: 3
- Full Baths: 3
- Garage / Parking Spaces: 3
- Days On Market: 46
- Acreage: 1.62 acres
- Additional Information
- County: LOS ANGELES
- City: Acton
- Zipcode: 93510
- Subdivision: Star Point Ranch (stpr)
- District: Acton Agua Dulce Unified
- High School: VASQUE
- Provided by: RE/MAX of Santa Clarita
- Contact: Holly Holly

- DMCA Notice
Description
Single story, 4 bedroom, 2.5 bathroom VIEW home sits on a large cul de sac lot with over 1.5 acres, public electric and water, and no rear neighbors. It offers the perfect mix of space, privacy, and convenience with easy access to local shops, dining, and the freeway.
Inside, high ceilings and an open floor plan create a bright, spacious feel. Off the entry, theres a sitting room with a fireplace and a formal dining room. The remodeled kitchen features white cabinetry, a massive island with counter seating, a walk in pantry, updated appliances, and an eat in dining area. The family room, with its stacked stone fireplace, is perfect for relaxing or entertaining.
The split bedroom layout offers privacy, with three guest bedrooms and a hall bath with double sinks and a separate tub/shower on one side. The primary suite, on the opposite end, has a fireplace, backyard access, a walk in closet, jetted soaking tub, dual sink vanity, and walk in shower.
The backyard is built for entertaining, with a large covered patio, built in BBQ, above ground spa, and wide open views. A three car garage and oversized RV parking area, which doubles as a basketball court, add extra functionality.
This is a rare opportunity for a view home on a large cul de sac lot with public utilities in Actondont miss it!
Description
Single story, 4 bedroom, 2.5 bathroom VIEW home sits on a large cul de sac lot with over 1.5 acres, public electric and water, and no rear neighbors. It offers the perfect mix of space, privacy, and convenience with easy access to local shops, dining, and the freeway.
Inside, high ceilings and an open floor plan create a bright, spacious feel. Off the entry, theres a sitting room with a fireplace and a formal dining room. The remodeled kitchen features white cabinetry, a massive island with counter seating, a walk in pantry, updated appliances, and an eat in dining area. The family room, with its stacked stone fireplace, is perfect for relaxing or entertaining.
The split bedroom layout offers privacy, with three guest bedrooms and a hall bath with double sinks and a separate tub/shower on one side. The primary suite, on the opposite end, has a fireplace, backyard access, a walk in closet, jetted soaking tub, dual sink vanity, and walk in shower.
The backyard is built for entertaining, with a large covered patio, built in BBQ, above ground spa, and wide open views. A three car garage and oversized RV parking area, which doubles as a basketball court, add extra functionality.
This is a rare opportunity for a view home on a large cul de sac lot with public utilities in Actondont miss it!
Property Location and Similar Properties
Features
Accessibility Features
- No Interior Steps
Appliances
- Barbecue
- Built-In Range
- Dishwasher
- Double Oven
- Disposal
- Microwave
- Refrigerator
Architectural Style
- Traditional
Assessments
- Unknown
Association Amenities
- Management
Association Fee
- 65.00
Association Fee Frequency
- Monthly
Commoninterest
- None
Common Walls
- No Common Walls
Cooling
- Central Air
Country
- US
Days On Market
- 26
Eating Area
- Area
- Breakfast Counter / Bar
- Dining Room
- In Kitchen
Entry Location
- First floor
Exclusions
- Washer & dryer
- refrigerator in the garage
Fireplace Features
- Family Room
- Living Room
- Primary Bedroom
- Electric
- Gas
Flooring
- Stone
- Vinyl
Garage Spaces
- 3.00
Heating
- Central
High School
- VASQUE
Highschool
- Vasquez
Inclusions
- Refrigerator in kitchen & jacuzzi
Interior Features
- Open Floorplan
- Pantry
- Recessed Lighting
Laundry Features
- Individual Room
Levels
- One
Living Area Source
- Assessor
Lockboxtype
- Combo
Lot Features
- Cul-De-Sac
- Front Yard
- Gentle Sloping
- Lot Over 40000 Sqft
- Sprinklers In Front
- Sprinklers In Rear
Parcel Number
- 3057030017
Parking Features
- Direct Garage Access
- Driveway
- Concrete
- Garage
- Garage Faces Front
- Garage - Three Door
- RV Access/Parking
Patio And Porch Features
- Covered
- Patio
Pool Features
- None
Postalcodeplus4
- 2813
Property Type
- Single Family Residence
Property Condition
- Turnkey
Road Surface Type
- Paved
School District
- Acton-Agua Dulce Unified
Sewer
- Septic Type Unknown
Spa Features
- Private
- Above Ground
Subdivision Name Other
- Star Point Ranch (STPR)
View
- Canyon
- Desert
- Hills
- Mountain(s)
- Valley
Views
- 13
Virtual Tour Url
- https://inhometours.hd.pics/34677-Desert-Rd/idx
Water Source
- Public
Window Features
- Plantation Shutters
Year Built
- 2005
Year Built Source
- Public Records
Zoning
- LCA21*

