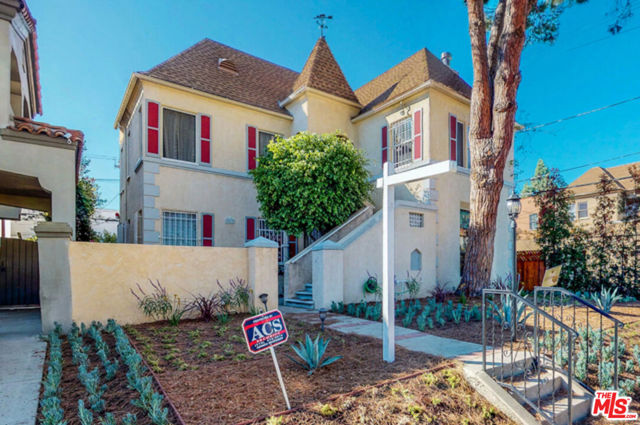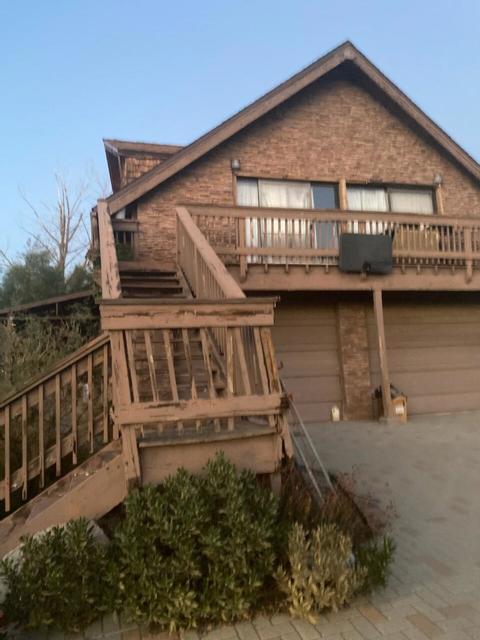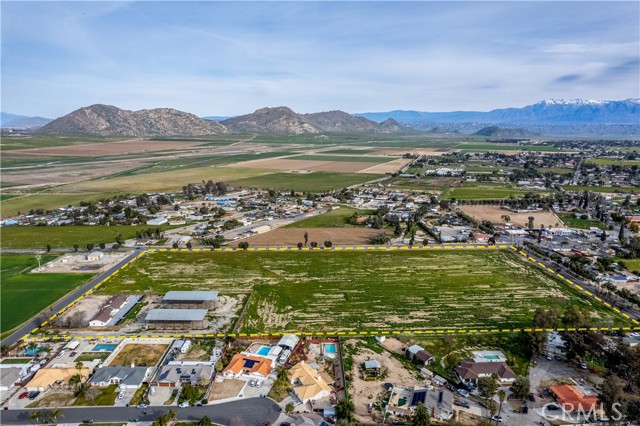84 Clearwood Street, Fillmore, CA 93015
Contact Silva Babaian
Schedule A Showing
Request more information
- MLS#: V1-28221 ( Single Family Residence )
- Street Address: 84 Clearwood Street
- Viewed: 2
- Price: $999,000
- Price sqft: $339
- Waterfront: Yes
- Wateraccess: Yes
- Year Built: 2017
- Bldg sqft: 2947
- Bedrooms: 4
- Total Baths: 4
- Full Baths: 3
- 1/2 Baths: 1
- Garage / Parking Spaces: 2
- Days On Market: 40
- Additional Information
- County: VENTURA
- City: Fillmore
- Zipcode: 93015
- Elementary School: RIOVIS
- Provided by: Coldwell Banker Realty
- Contact: Rosemary Rosemary

- DMCA Notice
-
DescriptionWelcome to your new home in the heart of Fillmore, where small town charm meets the modern convenience of a newer home. Beautifully appointed 2 story residence boasts 4 bedrooms, loft & 4 bathrooms. Prime corner lot location with three open sides provides stunning mountain views & a covered porch area in front for twilight entertaining providing indoor/outdoor living and dining setting. As you step inside, you'll be greeted by exquisite flooring that flows through the first floor.The kitchen is a masterpiece, showcasing top tier stainless steel appliances, Thermal foil cabinetry with soft close, an expansive oversized island with gleaming granite countertops, and great room with an open concept floor plan further enhances the appeal, creating an entertainer's paradise, family oriented and so much more! Enjoy the flexibility of dual master suites, with one conveniently located downstairs and the other upstairs featuring a balcony overseeing the scenic mountain range. Each room is equipped with recessed lighting for comfort and hanging light fixtures over the kitchen island for ambiance. Upstairs there is a large loft which works well as a second media viewing room or office. Indoor laundry room. Outside, the charm continues with solar flood lighting on both sides of the home, enhancing security and ambiance, while the professionally landscaped yard with Automatic sprinklers, Photocell lighting and a small fruit orchard in the backyard ensures easy maintenance and a serene outdoor retreat set up for an enjoyable evening. Meticulously cared for and nestled in a friendly neighborhood with wonderful neighbors, this home offers the perfect blend of comfort, style, and community. We invite you to experience the best that Ventura County living has to offer. Please schedule a showing today and make your dream home a reality! Highlights: * Spacious Layout: Over 2900' Four bedrooms, a loft, and four bathrooms make it suitable for families.Modern Kitchen: Built in 2017, home is equipped with top tier appliances and a custom island for entertaining.Scenic Views: The corner lot offers stunning mountain views and outdoor space for relaxation.Dual Master Suites: Great for privacy, one suite is conveniently located on the first floor.Outdoor Enhancements: Professional landscaping and solar flood lighting add charm and security.Community Feel: Nestled in a friendly neighborhood, perfect for a sense of belonging
Property Location and Similar Properties
Features
Accessibility Features
- No Interior Steps
Appliances
- Dishwasher
- Built-In Range
- Microwave
- Gas Range
- Gas Cooktop
- Electric Oven
- Refrigerator
Architectural Style
- Craftsman
Assessments
- None
Builder Model
- Plan 4 Dual Masters Downstairs
Commoninterest
- None
Common Walls
- No Common Walls
Construction Materials
- Stucco
Cooling
- Central Air
Country
- US
Days On Market
- 30
Direction Faces
- West
Door Features
- Sliding Doors
Eating Area
- Dining Room
- Family Kitchen
Electric
- Electricity - On Property
- Standard
- Photovoltaics Seller Owned
- Photovoltaics on Grid
Elementary School
- RIOVIS
Elementaryschool
- Rio Vista
Fencing
- Vinyl
- Excellent Condition
- Good Condition
Fireplace Features
- None
Flooring
- Laminate
Foundation Details
- Combination
- Slab
Garage Spaces
- 2.00
Heating
- Forced Air
Interior Features
- Built-in Features
- Stone Counters
- In-Law Floorplan
- Granite Counters
- Ceiling Fan(s)
- Balcony
- Recessed Lighting
- Open Floorplan
- Living Room Deck Attached
- High Ceilings
Laundry Features
- Inside
- Upper Level
- Individual Room
Levels
- Two
Living Area Source
- Assessor
Lockboxtype
- Combo
Lot Features
- Back Yard
- Corner Lot
- Sprinklers Timer
- Sprinkler System
- Sprinklers On Side
- Sprinklers In Rear
- Sprinklers In Front
- Park Nearby
- Level with Street
- Garden
- Cul-De-Sac
- Level
- Landscaped
- Lawn
Parcel Number
- 0530220305
Patio And Porch Features
- Covered
- Patio
- Slab
- Rear Porch
- Patio Open
- Front Porch
- Porch
- Deck
- Concrete
Pool Features
- None
Postalcodeplus4
- 1890
Property Type
- Single Family Residence
Property Condition
- Additions/Alterations
- Updated/Remodeled
Road Frontage Type
- City Street
Road Surface Type
- Paved
Roof
- Asphalt
Security Features
- Carbon Monoxide Detector(s)
- Security Lights
- Smoke Detector(s)
Sewer
- Public Sewer
Spa Features
- None
Utilities
- Cable Connected
- Underground Utilities
- Sewer Connected
- Phone Available
- Natural Gas Connected
- Electricity Connected
View
- City Lights
- Neighborhood
- Panoramic
- Mountain(s)
- Canyon
Virtual Tour Url
- https://my.matterport.com/show/?m=QyYqBto3vNj&mls=1
Water Source
- Public
Window Features
- Double Pane Windows
- ENERGY STAR Qualified Windows
Year Built
- 2017
Year Built Source
- Assessor






