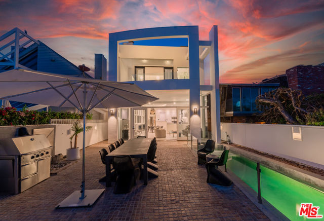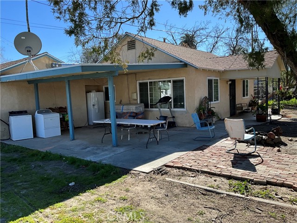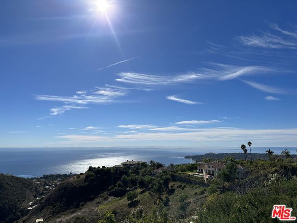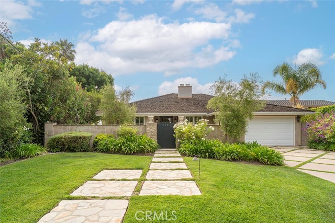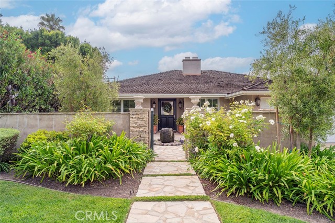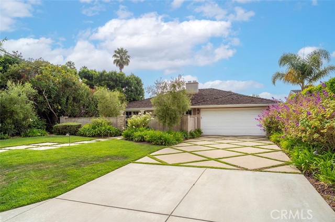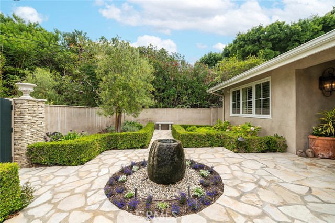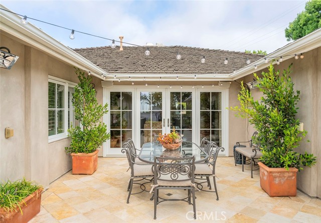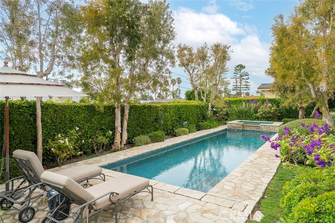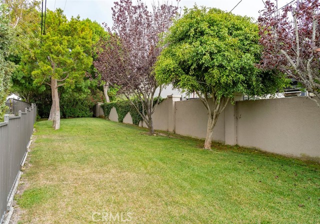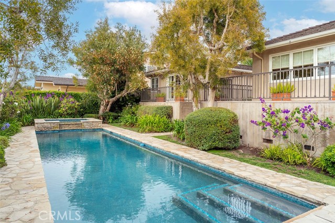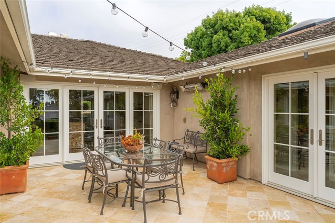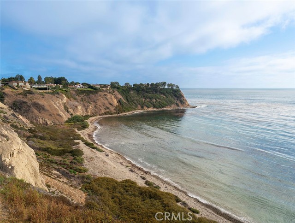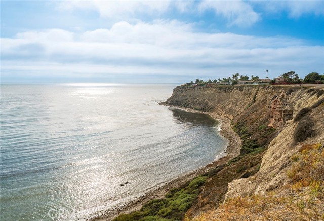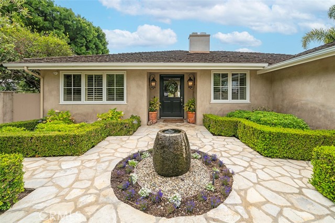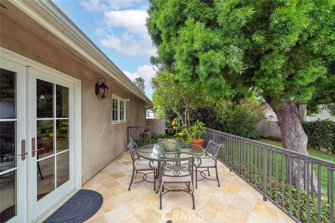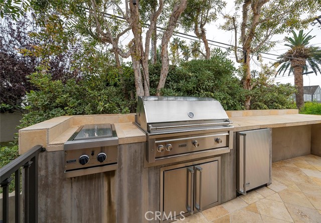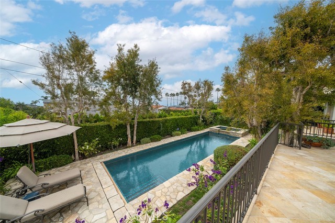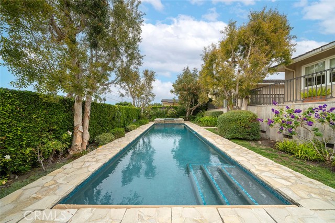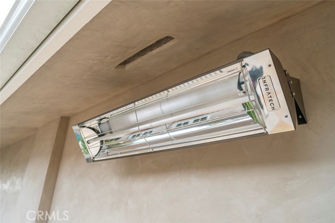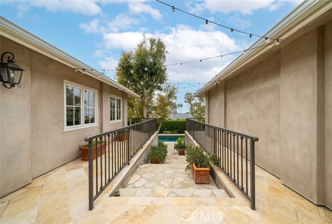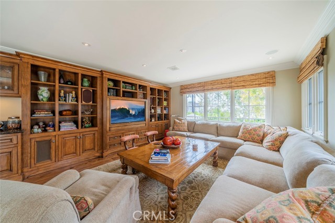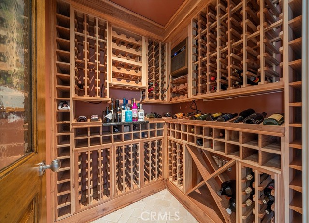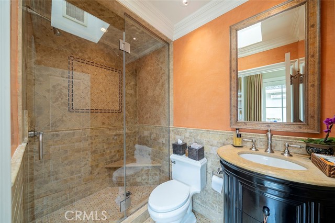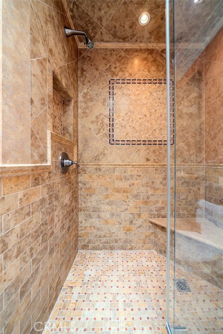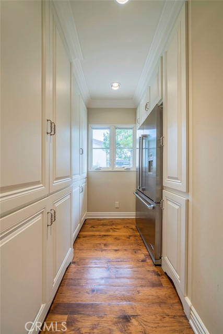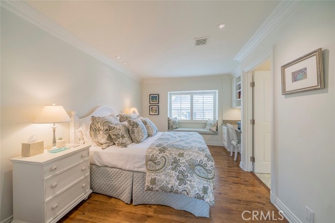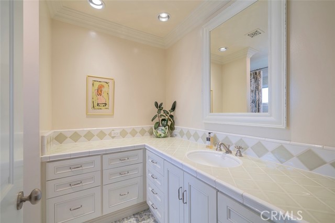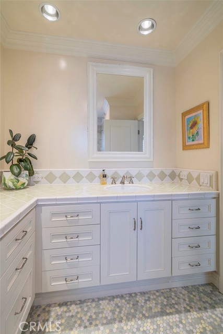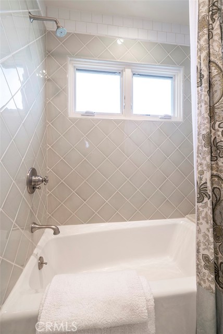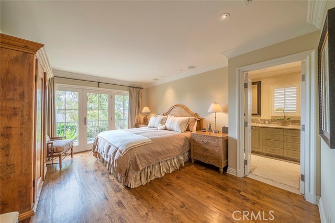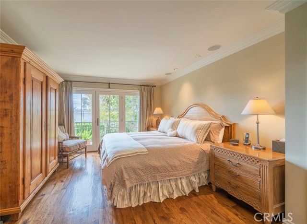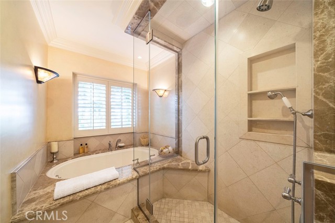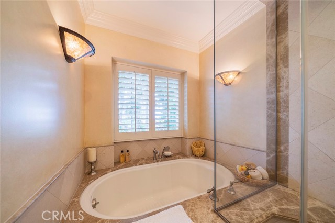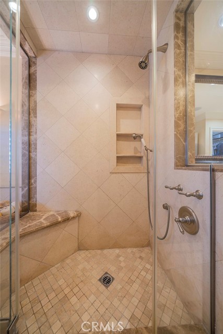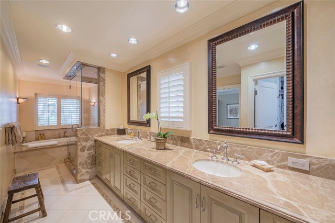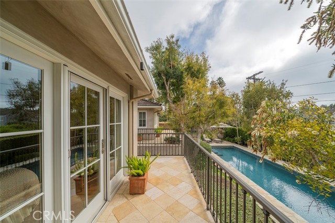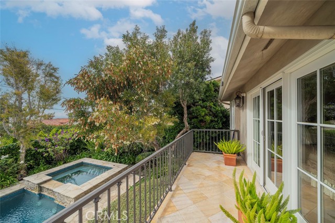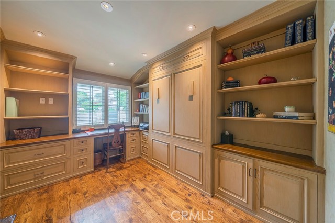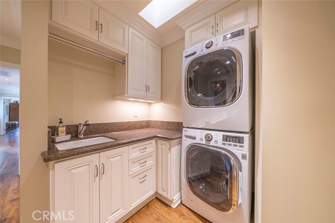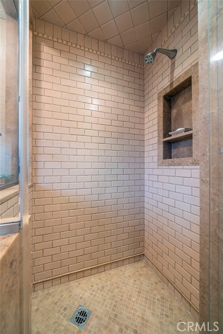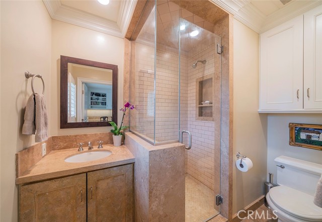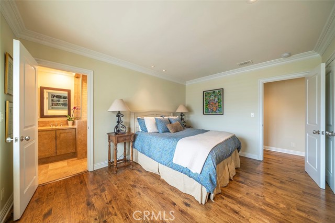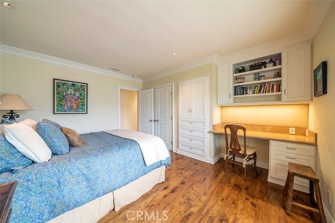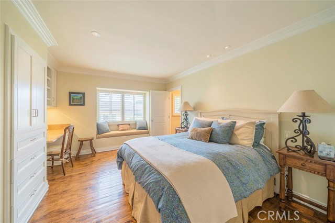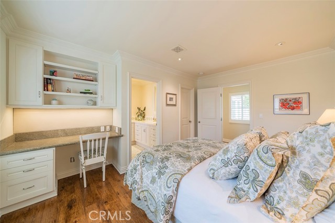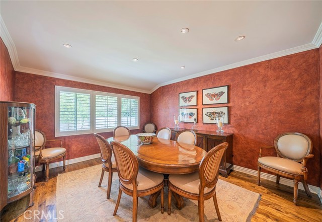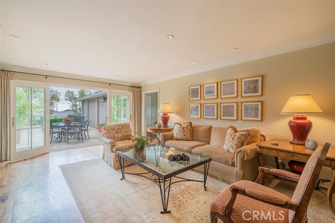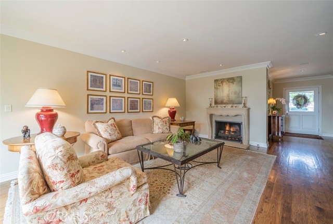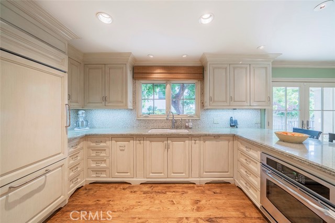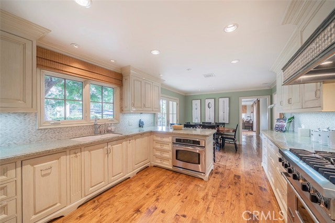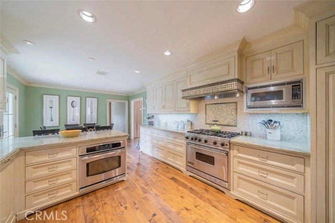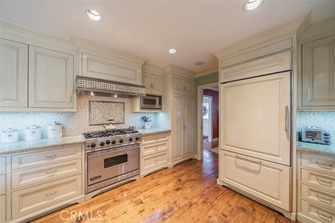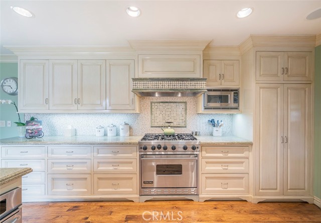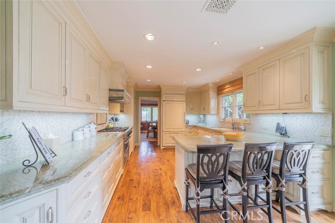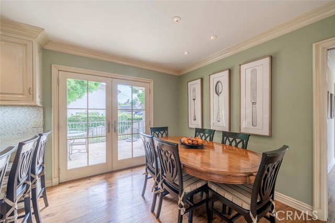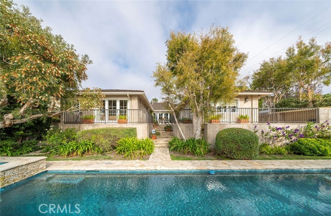2121 Chelsea Road, Palos Verdes Estates, CA 90274
Contact Silva Babaian
Schedule A Showing
Request more information
- MLS#: PV25037009 ( Single Family Residence )
- Street Address: 2121 Chelsea Road
- Viewed: 2
- Price: $13,000
- Price sqft: $5
- Waterfront: No
- Year Built: 1951
- Bldg sqft: 2770
- Bedrooms: 4
- Total Baths: 4
- Full Baths: 4
- Garage / Parking Spaces: 2
- Days On Market: 50
- Additional Information
- County: LOS ANGELES
- City: Palos Verdes Estates
- Zipcode: 90274
- District: Palos Verdes Peninsula Unified
- Elementary School: LUNBAY
- Middle School: PALVER
- Provided by: Estate Properties
- Contact: Debbie Debbie

- DMCA Notice
-
DescriptionThis Lunada Bay stunner is FULLY FURNISHED to allow you to travel through life light and settle right in! This 2,770 square foot home is ready and waiting for you on coveted Chelsea Road, a block from the bluffs, on a 10,883 sq ft lot with resort like landscaping and pool. Remodeled from the foundation up, with custom details and luxury appointments throughout, this single story executive worthy home, with pecan/hickory hand carved floors, has been impeccably designed and furnished by renowned designer Jim Sams. The gated entrance greets you to your private, sunny front courtyard with fountain and room to relax. As you step inside the home, you'll find it lives MUCH larger than it looks and has fabulous indoor/outdoor flow, with outside access from most rooms of the house. The spacious open floor plan comprises the living room, designer custom kitchen, formal dining area, and library (or office) with Murphy bed. Gather with family or guests in the great room, with built in cabinetry and bar, and 55 inch television. The living room features a gas burning fireplace and peek a boo ocean views. 4 bedrooms, 4 bathrooms. The Chefs kitchen features a large center island, beautiful granite tops, custom cabinets, all the appliances and dishes you'll need to dine and entertain:a GE Monogram Built In refrigerator & freezer, a Wolf Professional 6 burner range, (extra GE Electric professional oven, microwave and butlers pantry with refrigerator. Bonus for wine lovers a whisper cool, climate controlled wine room for approx. 250 bottles. When you're ready for rest, the master retreat has a large walk in closet, a luxurious master bath and French doors that open to an elevated terrace. Two other spacious bedrooms are also ensuite, and have built in desks and walk in closets. The 4th bedroom (or office) has a Queen sized Murphy bed and built in shelves, desk and files to keep you organized. Stepping back outside, the rear patio provides loads of privacy, with infra tech heaters and a wonderful table for dining alfresco. The comfortable outdoor furniture, salt water pool and jacuzzi are the finishing touches on what is like living at a 5 star resort. An attached 2 car garage. Surround Sound inside and outside, A/C, monitored security. Located right by the bluffs of Paseo del Mar, Close proximity to all 3 PV award winning schools and Lunada Bay shops and restaurants. Owner pays for Water, Pool Service and Gardner! A aprox $1,000 credit to tenant!
Property Location and Similar Properties
Features
Accessibility Features
- Parking
Additional Rent For Pets
- No
Appliances
- 6 Burner Stove
- Barbecue
- Convection Oven
- Dishwasher
- Electric Oven
- Freezer
- Disposal
- Gas & Electric Range
Architectural Style
- Traditional
Assessments
- None
Association Fee
- 0.00
Common Walls
- No Common Walls
Construction Materials
- Block
- Concrete
Cooling
- Central Air
Country
- US
Creditamount
- 49
Credit Check Paid By
- Tenant
Days On Market
- 31
Current Financing
- None
Depositkey
- 200
Depositsecurity
- 26000
Eating Area
- In Kitchen
Electric
- 220 Volts For Spa
- 220 Volts in Garage
- 220 Volts in Kitchen
- 220 Volts in Laundry
- Electricity - On Property
Elementary School
- LUNBAY
Elementaryschool
- Lunada Bay
Entry Location
- ground
Fencing
- Excellent Condition
- Stucco Wall
- Wrought Iron
Fireplace Features
- Bath
- Dining Room
- Family Room
- Kitchen
- Library
- Living Room
- Primary Bedroom
- Patio
- Electric
- Gas
First Repairs
- 85
Flooring
- Stone
- Wood
Foundation Details
- Raised
Furnished
- Furnished
Garage Spaces
- 2.00
Heating
- Central
Interior Features
- Dry Bar
- Furnished
- Living Room Balcony
- Open Floorplan
- Pantry
- Recessed Lighting
- Stone Counters
- Storage
- Wired for Sound
Laundry Features
- Dryer Included
- Gas & Electric Dryer Hookup
- Individual Room
- Inside
- Washer Hookup
- Washer Included
Levels
- One
Living Area Source
- Assessor
Lockboxtype
- Supra
Lockboxversion
- Supra
Lot Dimensions Source
- Appraiser
Lot Features
- Back Yard
- Bluff
- Lot 10000-19999 Sqft
- Park Nearby
- Secluded
- Sprinkler System
- Treed Lot
- Yard
Middle School
- PALVER
Middleorjuniorschool
- Palos Verdes
Other Structures
- Storage
Parcel Number
- 7542008011
Patio And Porch Features
- Patio Open
- Rear Porch
- Stone
- Wrap Around
Pets Allowed
- Breed Restrictions
- Dogs OK
Pool Features
- Private
- Fenced
- Heated
- Salt Water
Postalcodeplus4
- 2601
Property Type
- Single Family Residence
Property Condition
- Turnkey
Rent Includes
- Gardener
- Pool
- Trash Collection
- Water
Road Surface Type
- Paved
Roof
- Tile
School District
- Palos Verdes Peninsula Unified
Security Features
- 24 Hour Security
- Carbon Monoxide Detector(s)
- Security System
- Smoke Detector(s)
Sewer
- Public Sewer
Spa Features
- Private
- Heated
- Permits
Taxblock
- 2100
Totalmoveincosts
- 39000.00
Transferfee
- 9.00
Transferfeepaidby
- Tenant
Utilities
- Sewer Connected
- Water Connected
View
- Peek-A-Boo
Water Source
- Public
Window Features
- Double Pane Windows
- Drapes
- French/Mullioned
Year Built
- 1951
Year Built Source
- Assessor
Zoning
- PVR1*

