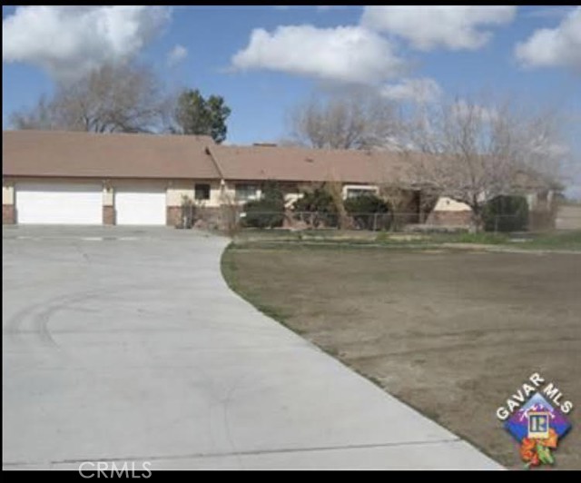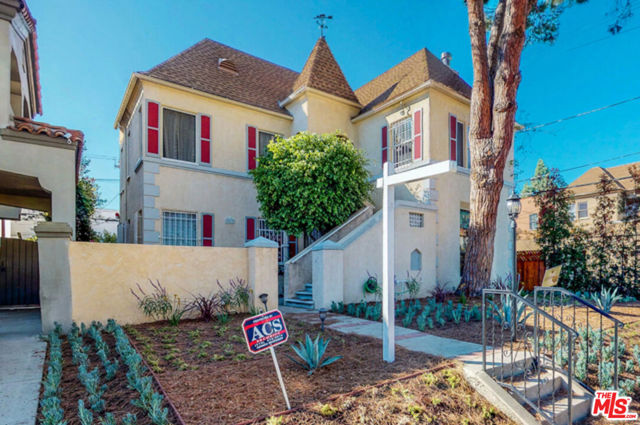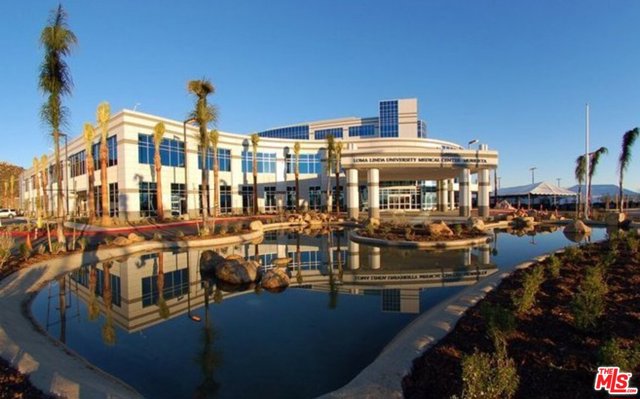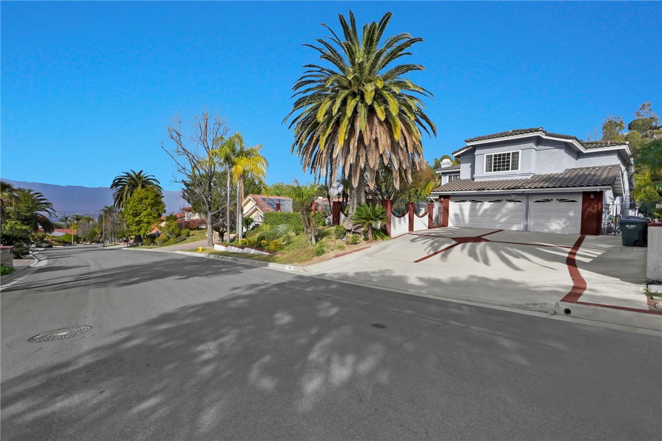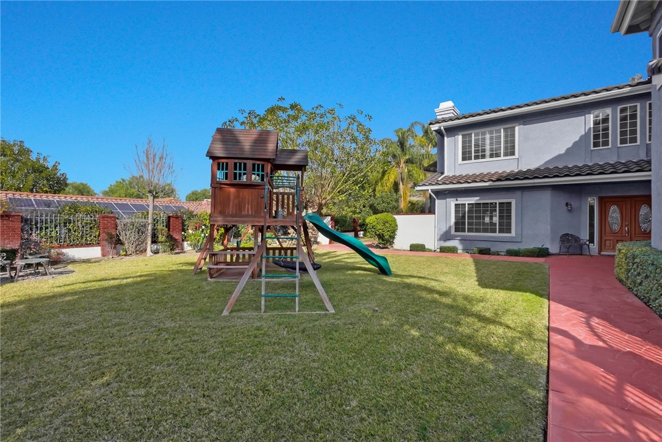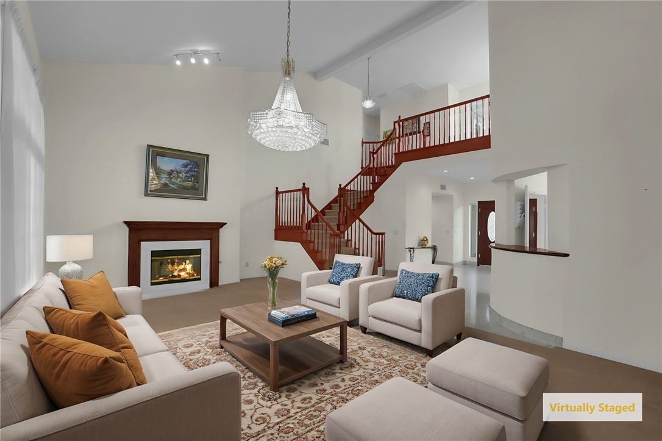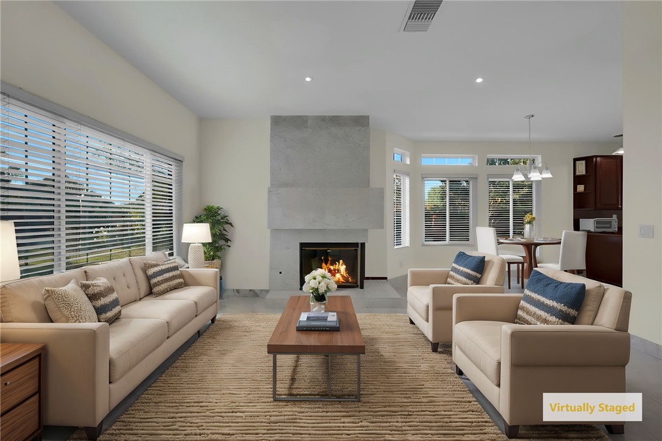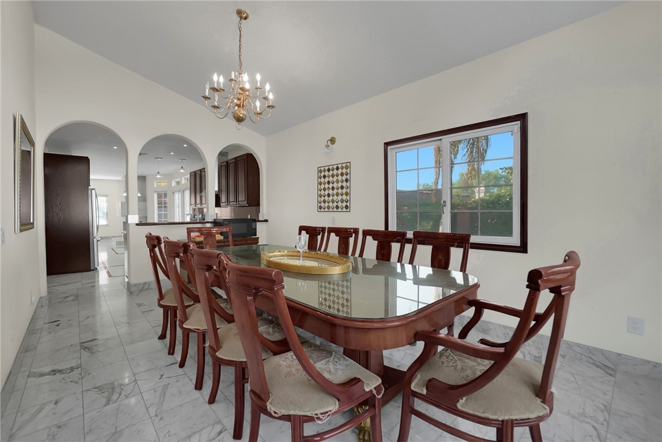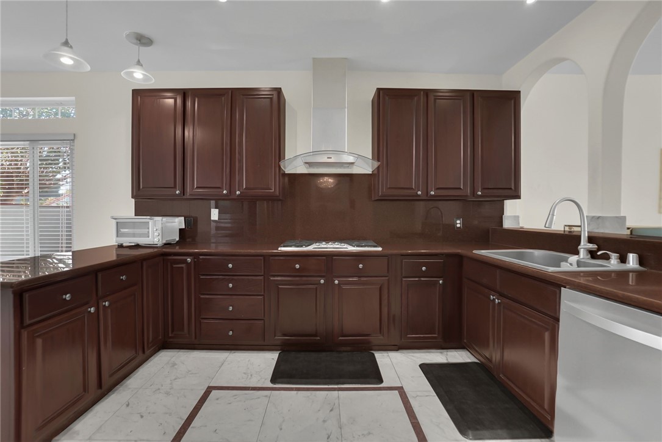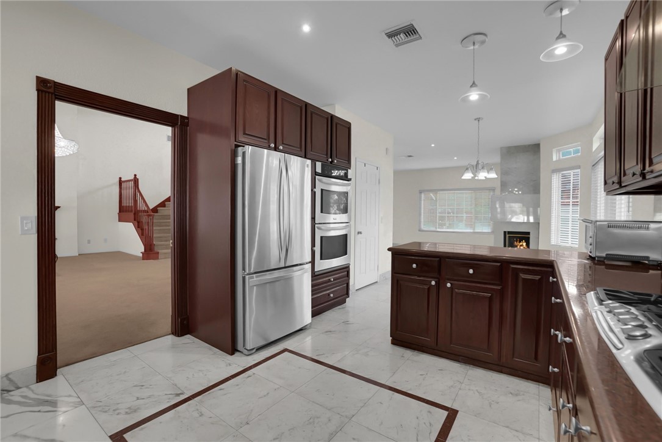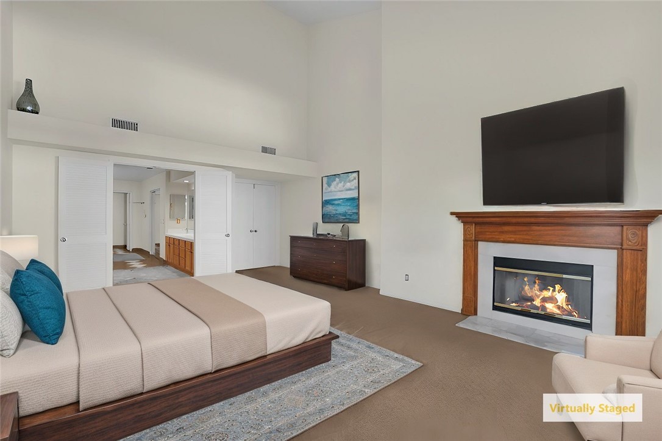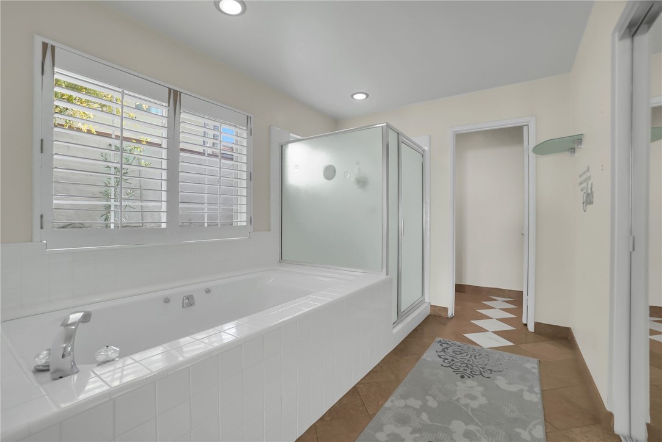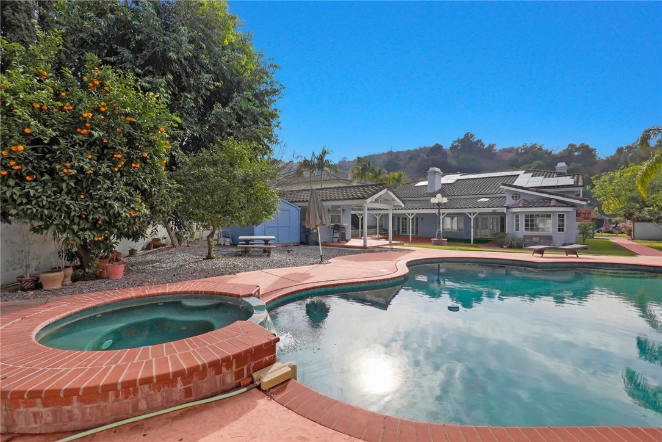1048 Highlight Drive, West Covina, CA 91791
Contact Silva Babaian
Schedule A Showing
Request more information
- MLS#: WS25036463 ( Single Family Residence )
- Street Address: 1048 Highlight Drive
- Viewed: 16
- Price: $1,760,000
- Price sqft: $418
- Waterfront: Yes
- Wateraccess: Yes
- Year Built: 1988
- Bldg sqft: 4209
- Bedrooms: 4
- Total Baths: 5
- Full Baths: 4
- 1/2 Baths: 1
- Garage / Parking Spaces: 3
- Days On Market: 89
- Additional Information
- County: LOS ANGELES
- City: West Covina
- Zipcode: 91791
- District: West Covina
- Elementary School: MESA
- High School: SOUHIL
- Provided by: PARTNER Real Estate
- Contact: RUDY RUDY

- DMCA Notice
-
DescriptionDiscover 1048 Highlight Dr., a stunning estate offering space, comfort, and modern upgrades in a highly sought after West Covina neighborhood! This exceptional 4 bedroom + oversized BONUS ROOM, 4.5 bathroom home is set on a sprawling 27,971 sqft lot (0.64 acres), providing the perfect blend of luxury and tranquility. Inside, you'll find a thoughtfully designed layout featuring a private first floor master suite, multiple living room and dining areas, and a versatile oversized bonus roomperfect as an additional bedroom, home office, or loft. The chefs kitchen is a dream for cooking enthusiasts, equipped with a 5 burner stove and double ovens. Upstairs, generously sized bedrooms are complemented by two full bathrooms. This home is also energy efficient, thanks to 20+ owned solar panels installed in 2023. Step outside to your private oasis, complete with a sparkling pool and a dedicated pool house featuring its own bathroom and showerideal for entertaining or relaxing in style. Enjoy the serenity of this quiet, desirable neighborhood, just minutes from scenic hiking trails, markets, Mt.SAC, CalPoly Pomona, good schools, and everyday conveniences. Don't miss this rare opportunity to own a spacious, upgraded home in an unbeatable location. Schedule your private showing today!
Property Location and Similar Properties
Features
Assessments
- Unknown
Association Fee
- 0.00
Commoninterest
- None
Common Walls
- No Common Walls
Cooling
- Central Air
Country
- US
Days On Market
- 56
Elementary School
- MESA
Elementaryschool
- Mesa
Fireplace Features
- See Remarks
Garage Spaces
- 3.00
Green Energy Generation
- Solar
High School
- SOUHIL
Highschool
- South Hills
Laundry Features
- See Remarks
Levels
- Two
Living Area Source
- Public Records
Lockboxtype
- None
Lot Features
- Front Yard
Parcel Number
- 8277038013
Pool Features
- Private
Postalcodeplus4
- 3479
Property Type
- Single Family Residence
School District
- West Covina
Sewer
- Public Sewer
View
- Neighborhood
Views
- 16
Water Source
- Public
Year Built
- 1988
Year Built Source
- Public Records

