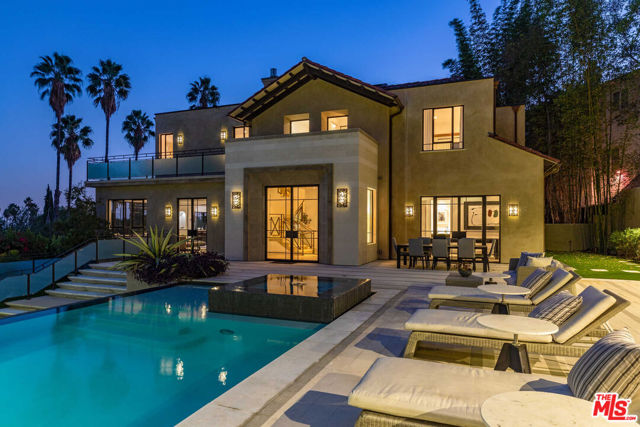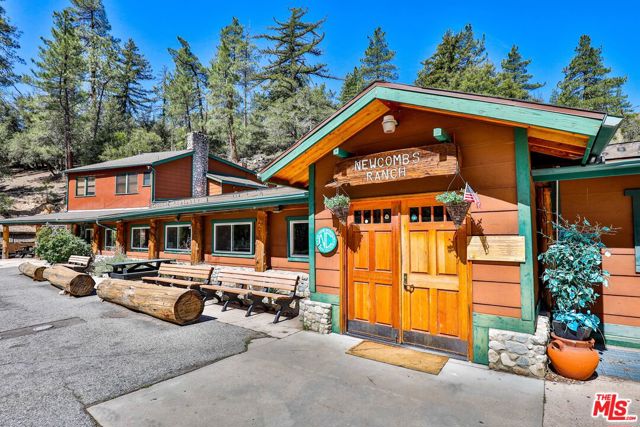1477 Old Mill Road, San Marino, CA 91108
Contact Silva Babaian
Schedule A Showing
Request more information
- MLS#: P1-20919 ( Single Family Residence )
- Street Address: 1477 Old Mill Road
- Viewed: 4
- Price: $6,850,000
- Price sqft: $1,262
- Waterfront: Yes
- Wateraccess: Yes
- Year Built: 1923
- Bldg sqft: 5428
- Bedrooms: 5
- Total Baths: 2
- Full Baths: 1
- 1/2 Baths: 1
- Garage / Parking Spaces: 6
- Days On Market: 42
- Additional Information
- County: LOS ANGELES
- City: San Marino
- Zipcode: 91108
- Provided by: COMPASS
- Contact: Ted Ted

- DMCA Notice
-
DescriptionWelcome to 1477 Old Mill Road, a distinguished estate in the heart of San Marino. Nestled on an expansive 35,721 sq. ft. lot, this 5 bedroom, 6 bathroom Colonial style home seamlessly blends historic charm with modern luxury. Originally built in 1923 as one of the model homes for the prestigious Oak Knoll Marino subdivision, the property retains its original architectural beauty with thoughtful expansions and updates for contemporary living. Upon entering the home, a sophisticated formal living room centers on a fireplace, built in bookshelves and french doors opening out to a covered patio. The adjacent sunroom, bathed in natural light, serves as a fantastic office area or cozy retreat. The large formal dining room is ideal for hosting, while the open kitchen and family room offer a beautiful expansive space for more casual gatherings with family and friends. The chef's kitchen features marble countertops and a suite of top line appliances including two glass front Sub Zero refrigerators, a Viking range with dual ovens, an additional Viking wall oven and warming drawer, built in microwave, Miele coffee maker and steam oven and custom cabinetry with substantial storage. The large center island offers additional prep and dining space, making it both beautiful and functional, the centerpiece of the kitchen, A large butlers pantry features additional storage for glassware and dishes, two wine refrigerators and a warming drawer. Upstairs, the ideal floor plan unfolds. The private primary suite is a true retreat, boasting enormous vaulted ceilings, two balconies, an oversized dressing room and closet plus the primary bathroom with dual sinks, marble countertops, and an elegant bathtub. One of the three additional upstairs bedrooms enjoys its own en suite bathroom, while the remaining two charming bedrooms share a well appointed Jack and Jill bath. Beyond the main residence, the detached guest house provides total privacy for guests with a living room with vaulted ceilings, a full bedroom suite, and private garden. The park like grounds feature a pool with a spa, a large grass expanse, a pretty outdoor dining pavilion covered in trumpet vine, and a barbecue area. A three car garage completes this spectacular estate. Located within the award winning San Marino Unified School District and moments from The Huntington Library, Lacy Park, and Mission Street's boutiques and dining, this estate offers a rare opportunity to own a piece of San Marino's rich history.
Property Location and Similar Properties
Features
Appliances
- Dishwasher
- 6 Burner Stove
- Warming Drawer
- Self Cleaning Oven
- Microwave
- Hot Water Circulator
- Gas Range
- Free-Standing Range
- Double Oven
- Barbecue
- Water Line to Refrigerator
- Refrigerator
- Ice Maker
- Freezer
Architectural Style
- Colonial
Assessments
- None
Commoninterest
- None
Common Walls
- No Common Walls
Construction Materials
- Stucco
Cooling
- Central Air
- Dual
Country
- US
Days On Market
- 39
Direction Faces
- Southeast
Door Features
- French Doors
Eating Area
- Dining Room
- In Kitchen
Fencing
- Brick
Fireplace Features
- Family Room
- Living Room
- Great Room
- Guest House
Flooring
- Tile
- Wood
Garage Spaces
- 3.00
Heating
- Fireplace(s)
- Forced Air
Inclusions
- Patio Furniture and large wall cabinet in the guest house.
Interior Features
- Beamed Ceilings
- Stone Counters
- Stair Climber
- Pantry
- In-Law Floorplan
- Granite Counters
- Balcony
- Wainscoting
- Storage
- Recessed Lighting
- Pull Down Stairs to Attic
- Open Floorplan
- High Ceilings
- Cathedral Ceiling(s)
- Crown Molding
- Built-in Features
Laundry Features
- Individual Room
Levels
- Two
Living Area Source
- Taped
Lockboxtype
- None
Lot Features
- Front Yard
- Gentle Sloping
- Up Slope from Street
- Treed Lot
- Sprinklers Timer
- Sprinkler System
- Park Nearby
- Near Public Transit
- Lot 20000-39999 Sqft
- Level
- Landscaped
Other Structures
- Guest House
- Guest House Detached
Parcel Number
- 5323002016
Parking Features
- Garage - Two Door
- Covered
- Driveway Up Slope From Street
- Driveway
- Oversized
Patio And Porch Features
- Concrete
- Slab
- Patio Open
Pool Features
- Fenced
- In Ground
- Gunite
- Private
- Heated
- Filtered
Property Type
- Single Family Residence
Property Condition
- Updated/Remodeled
- Turnkey
Road Frontage Type
- City Street
Road Surface Type
- Paved
Roof
- Fire Retardant
Security Features
- Carbon Monoxide Detector(s)
- Smoke Detector(s)
Sewer
- Public Sewer
Spa Features
- Heated
- In Ground
- Gunite
- Private
View
- None
Water Source
- Public
Window Features
- French/Mullioned
- Shutters
- Casement Windows
- Wood Frames
Year Built
- 1923
Year Built Source
- Assessor






