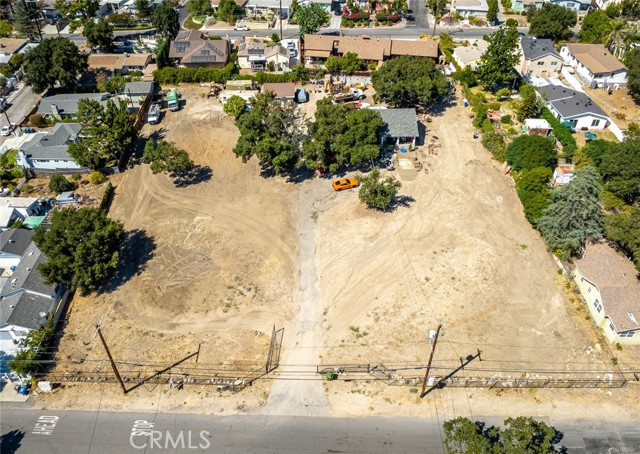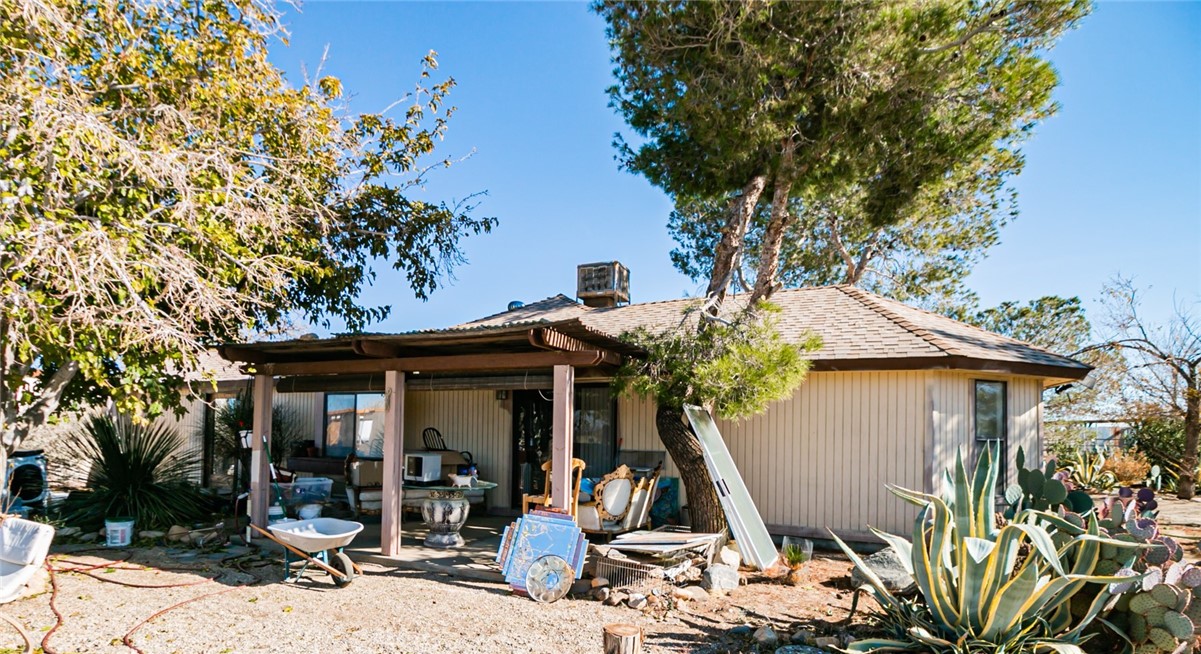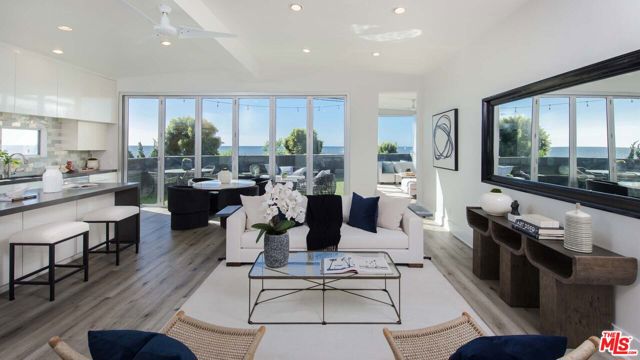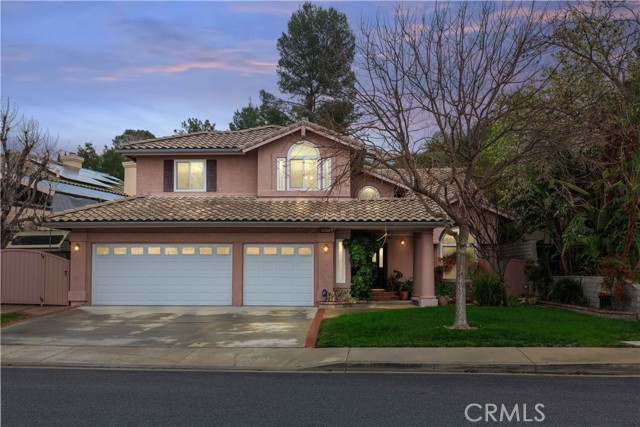29366 Hidden Oak Place, Canyon Country, CA 91387
Contact Silva Babaian
Schedule A Showing
Request more information
- MLS#: SR25032176 ( Single Family Residence )
- Street Address: 29366 Hidden Oak Place
- Viewed: 3
- Price: $925,000
- Price sqft: $347
- Waterfront: No
- Year Built: 1991
- Bldg sqft: 2663
- Bedrooms: 5
- Total Baths: 3
- Full Baths: 3
- Garage / Parking Spaces: 9
- Days On Market: 43
- Additional Information
- County: LOS ANGELES
- City: Canyon Country
- Zipcode: 91387
- Subdivision: Mountain View East (mvet)
- District: Sulphur Springs Union
- Elementary School: SULSPR
- Middle School: SIEVIS
- Provided by: Equity Union
- Contact: Lovdeep Lovdeep

- DMCA Notice
-
DescriptionNo Mello Roos or HOA! This stunning entertainers home has it allyour own private paradise featuring a sparkling pool & spa, built in BBQ, cozy fire pit, and a large covered patio with skylights. Plus, enjoy the convenience of gated RV and boat parking with dump facilities and a dedicated dog wash stationa true luxury for pet owners. Step through grand double doors into soaring cathedral ceilings, where the formal living and dining rooms have been transformed into the ultimate entertainment space. Here, you'll find a pool table, game table, dry bar, and TVperfect for hosting unforgettable gatherings. The open concept great room boasts a spacious kitchen with ample storage, granite tile counters, a dining nook, and a cozy family room with a fireplaceall overlooking the breathtaking backyard retreat. The downstairs private guest suite offers a walk in closet, attached bathroom, and nearby laundry room, ensuring comfort and convenience. Upstairs, the primary suite is a true retreat, featuring a fireplace, spa like bathroom with a jetted tub, and a spacious walk in closet. Three additional bedrooms, a guest bath, and abundant storage complete the upper level. The three car garage is a dream for hobbyists, with epoxy flooring, built in cabinets, extra storage, a utility sink and heating and air conditioningperfect for all your projects. Plus, a brand new HVAC system installed in 2024 ensures year round comfort. Conveniently located near freeways, award winning schools, shopping, and dining, this one of a kind entertainers paradise wont last long. Dont miss your chance to make it yours!
Property Location and Similar Properties
Features
Appliances
- Dishwasher
- Electric Oven
- Gas Cooktop
- Gas Water Heater
- Hot Water Circulator
- Microwave
- Range Hood
- Self Cleaning Oven
- Water Heater
- Water Line to Refrigerator
- Water Purifier
- Water Softener
Architectural Style
- Contemporary
Assessments
- None
Association Fee
- 0.00
Commoninterest
- None
Common Walls
- No Common Walls
Construction Materials
- Frame
- Stucco
Cooling
- Central Air
- Electric
- ENERGY STAR Qualified Equipment
Country
- US
Days On Market
- 26
Eating Area
- Breakfast Nook
- Dining Room
Elementary School
- SULSPR
Elementaryschool
- Sulphur Springs
Fencing
- Block
Fireplace Features
- Living Room
- Primary Bedroom
Flooring
- Carpet
- Tile
Foundation Details
- Slab
Garage Spaces
- 3.00
Green Energy Efficient
- HVAC
- Windows
Heating
- Central
- ENERGY STAR Qualified Equipment
- Natural Gas
Interior Features
- Block Walls
- Built-in Features
- Cathedral Ceiling(s)
- Ceiling Fan(s)
- Dry Bar
- Granite Counters
- High Ceilings
- Intercom
- Open Floorplan
- Pantry
- Storage
- Sunken Living Room
- Tile Counters
- Two Story Ceilings
- Vacuum Central
- Wired for Sound
Laundry Features
- Gas Dryer Hookup
- Individual Room
- Washer Hookup
Levels
- Two
Living Area Source
- Assessor
Lockboxtype
- Supra
Lockboxversion
- Supra BT LE
Lot Dimensions Source
- Assessor
Lot Features
- Rectangular Lot
- Sprinkler System
Middle School
- SIEVIS2
Middleorjuniorschool
- Siera Vista
Parcel Number
- 2854042045
Parking Features
- Boat
- Direct Garage Access
- Driveway
- Concrete
- Garage
- Garage Faces Front
- Garage - Two Door
- Heated Garage
- RV Access/Parking
- RV Covered
- RV Gated
- RV Hook-Ups
- Workshop in Garage
Patio And Porch Features
- Covered
- Patio Open
- Porch
- Front Porch
- Rear Porch
- Slab
Pool Features
- Private
- Gas Heat
- In Ground
- Pool Cover
Postalcodeplus4
- 5902
Property Type
- Single Family Residence
Property Condition
- Turnkey
Road Frontage Type
- City Street
Roof
- Tile
School District
- Sulphur Springs Union
Security Features
- Carbon Monoxide Detector(s)
- Security Lights
- Security System
- Smoke Detector(s)
Sewer
- Public Sewer
Spa Features
- Private
- Heated
- In Ground
Subdivision Name Other
- Mountain View East (MVET)
Uncovered Spaces
- 6.00
Utilities
- Cable Available
- Electricity Available
- Natural Gas Available
- Sewer Available
- Water Available
View
- Hills
Virtual Tour Url
- https://realestateplanet.tv/29366-Hidden-Oak-Pl/idx
Water Source
- Public
Window Features
- Blinds
- Double Pane Windows
- Screens
- Shutters
Year Built
- 1991
Year Built Source
- Assessor
Zoning
- SCUR2






