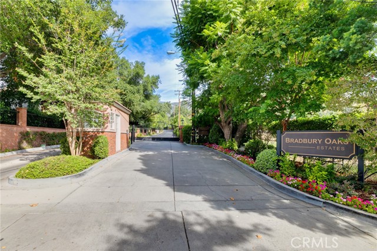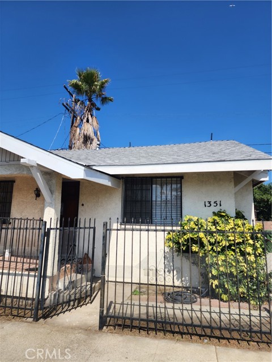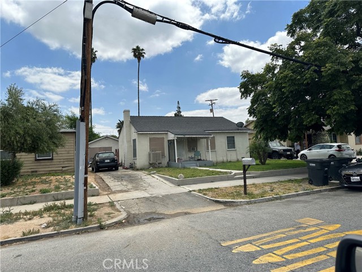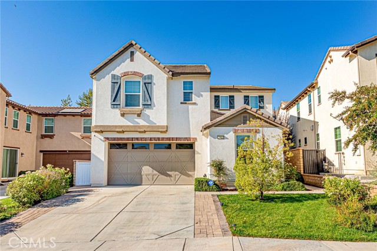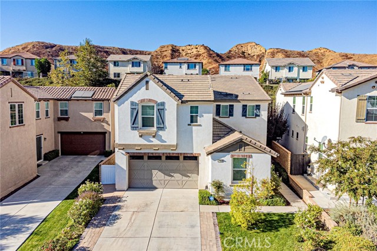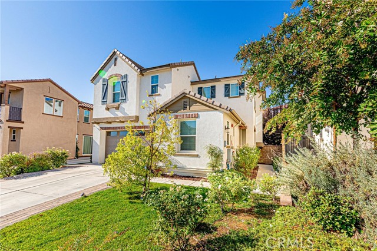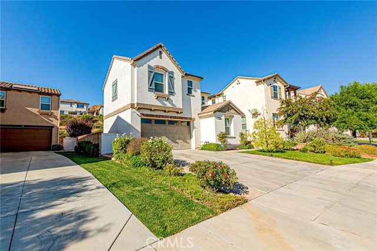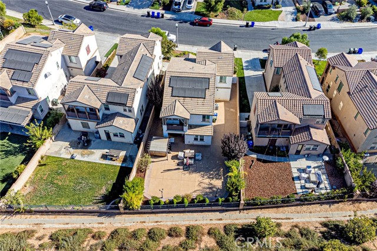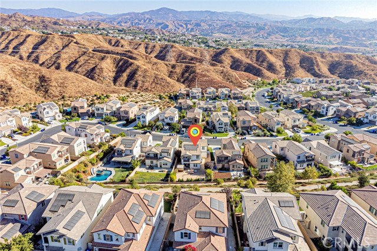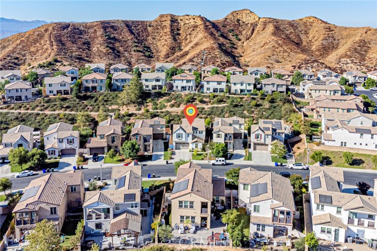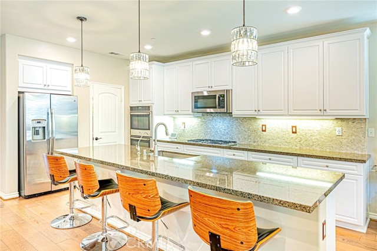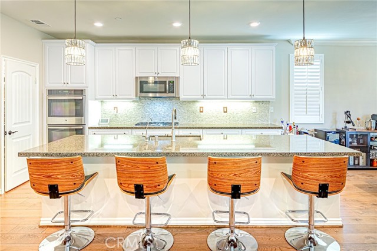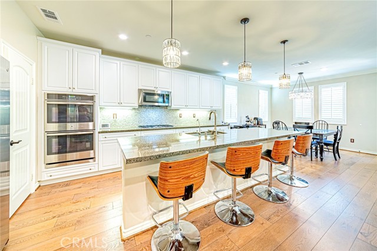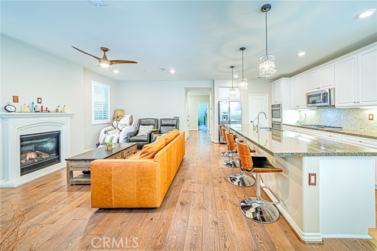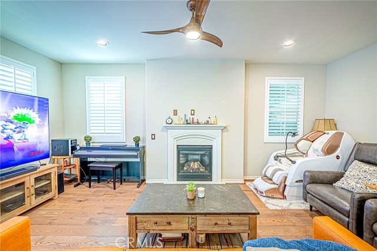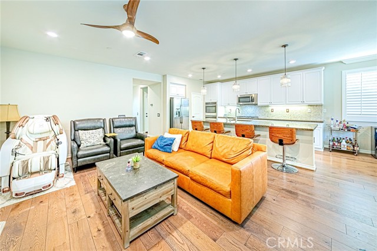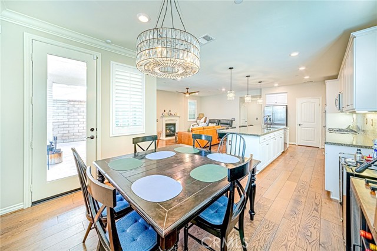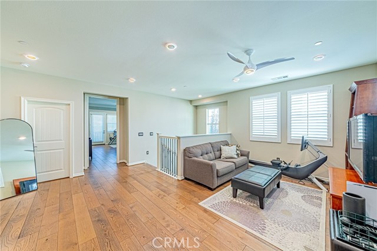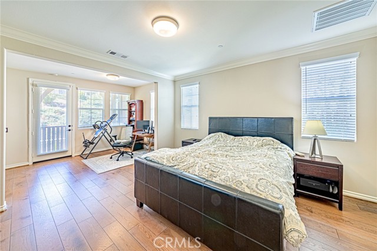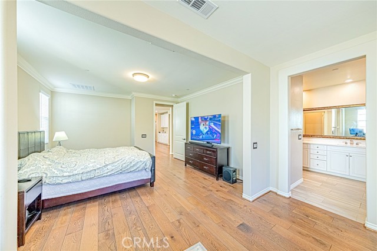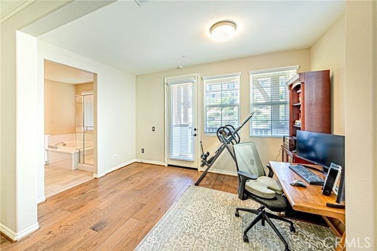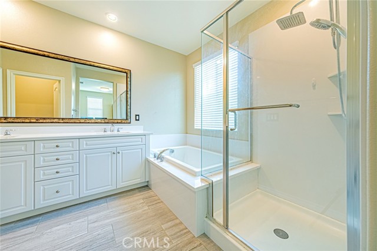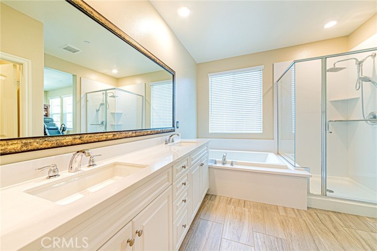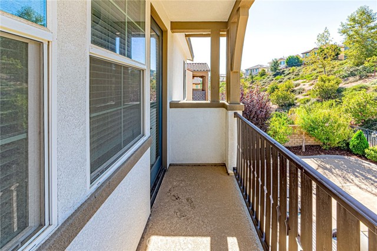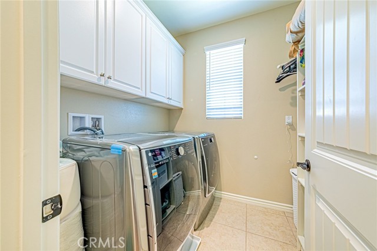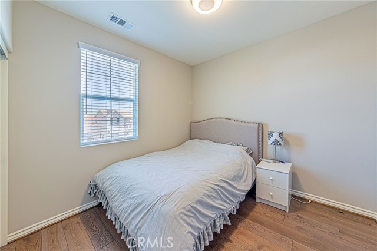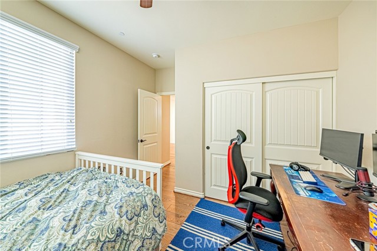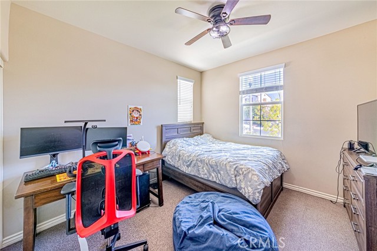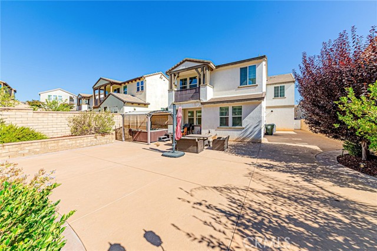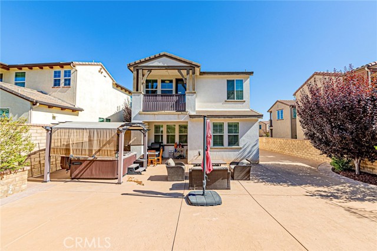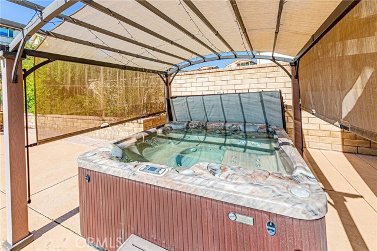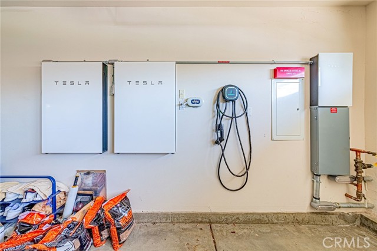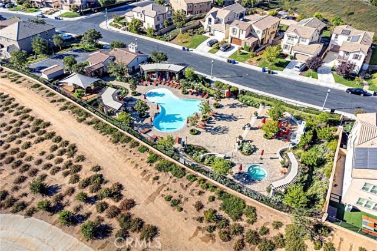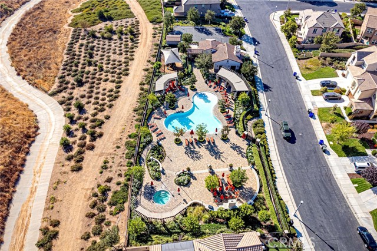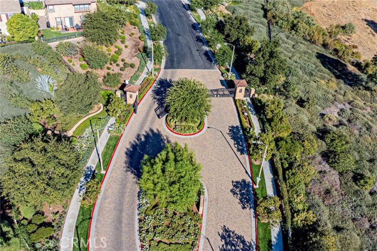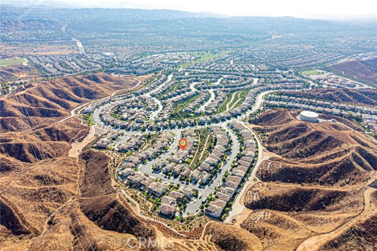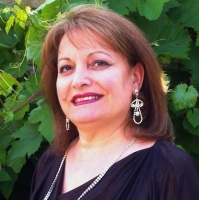29027 Via Patina, Valencia, CA 91354
Contact Silva Babaian
Schedule A Showing
Request more information
- MLS#: SR25035739 ( Single Family Residence )
- Street Address: 29027 Via Patina
- Viewed: 1
- Price: $1,089,000
- Price sqft: $435
- Waterfront: No
- Year Built: 2017
- Bldg sqft: 2502
- Bedrooms: 4
- Total Baths: 4
- Full Baths: 3
- 1/2 Baths: 1
- Garage / Parking Spaces: 2
- Days On Market: 5
- Additional Information
- County: LOS ANGELES
- City: Valencia
- Zipcode: 91354
- Subdivision: Arte (at West Hills) (artwh)
- District: William S. Hart Union
- Elementary School: WECRAC
- Middle School: RIONOR
- High School: VALENC
- Provided by: Dream Realty & Investments, Inc.
- Contact: Hansoo Hansoo

- DMCA Notice
-
DescriptionA Family Home in the 'Arte' of West Hills Gated Community. 4 Spacious Bedrooms and 4 Baths with Solar & Tesla Home Battery System. Upstairs features the Master Bedroom suite, two additional bedrooms, one bath, and a bonus room and laundry room. The roomy Master bedroom suite has a cozy retreat and balcony. An extra bedroom with a bath and powder room are downstairs. The kitchen is open to the dining and family room and is complete with granite countertops, stainless steel appliances, a pantry, and a giant island. The family room has a warm fireplace while the rest of the house is fitted with Engineered Hardwood, Tile and Carpet flooring, Plantation shutter and blinds, ample lights, ceiling fans, neutral tone paint, and an outdoor Hot Tub. Enjoy the community pool, clubhouse, paseo, and walking trails. Close to West Creek Academy, Rio Norte Jr High, Valencia High, and various shopping and dining centers.
Property Location and Similar Properties
Features
Assessments
- Special Assessments
Association Amenities
- Pool
- Barbecue
- Clubhouse
Association Fee
- 150.00
Association Fee Frequency
- Monthly
Commoninterest
- Planned Development
Common Walls
- No Common Walls
Cooling
- Central Air
Country
- US
Days On Market
- 25
Elementary School
- WECRAC
Elementaryschool
- West Creek Academy
Entry Location
- Ground
Fireplace Features
- Family Room
Flooring
- Carpet
- Tile
- Wood
Garage Spaces
- 2.00
Green Energy Generation
- Solar
Heating
- Central
High School
- VALENC
Highschool
- Valencia
Inclusions
- Tesla Home Battery System
- Outdoor Hot Tub
Interior Features
- Balcony
Laundry Features
- Gas Dryer Hookup
- Individual Room
- Upper Level
- Washer Hookup
Levels
- Two
Living Area Source
- Assessor
Lockboxtype
- Supra
Lot Features
- 0-1 Unit/Acre
Middle School
- RIONOR
Middleorjuniorschool
- Rio Norte
Parcel Number
- 2810112007
Parking Features
- Garage
Pool Features
- Association
- Community
Postalcodeplus4
- 3051
Property Type
- Single Family Residence
School District
- William S. Hart Union
Sewer
- Public Sewer
Subdivision Name Other
- Arte (at West Hills) (ARTWH)
View
- None
Virtual Tour Url
- https://www.wellcomemat.com/mls/58jraf13a4a61m0ig
Water Source
- Public
Year Built
- 2017
Year Built Source
- Assessor
Zoning
- LCA25*

