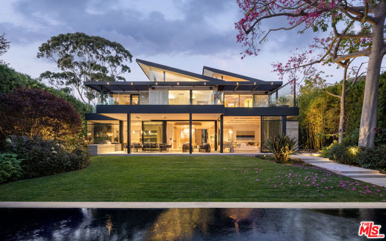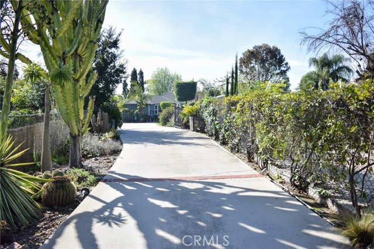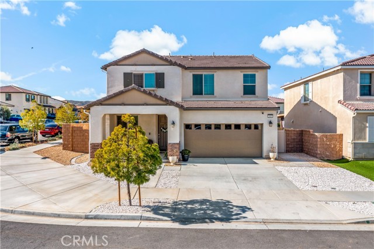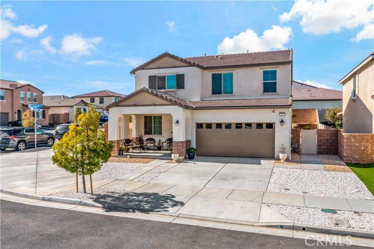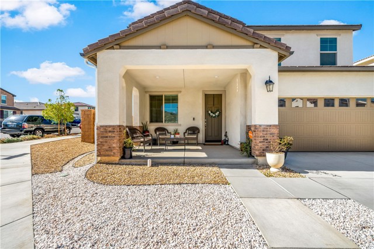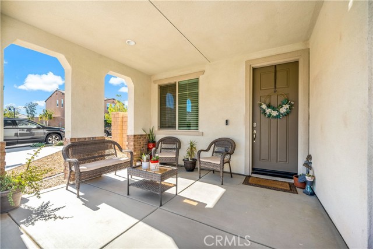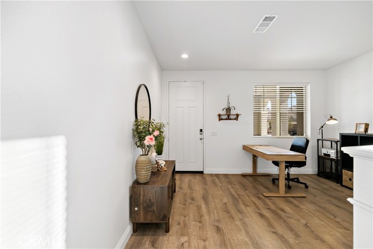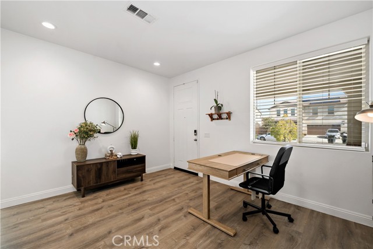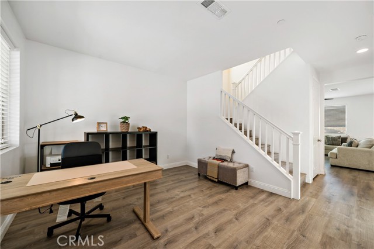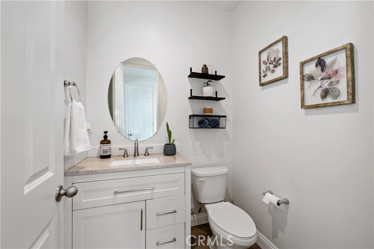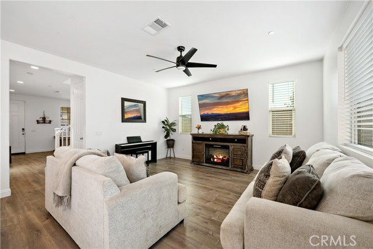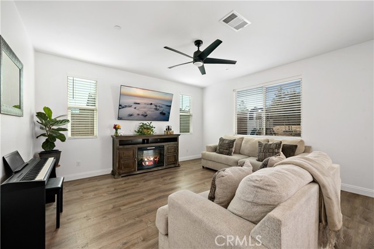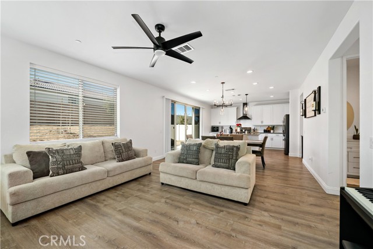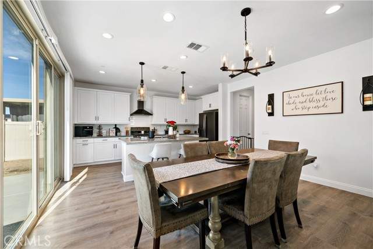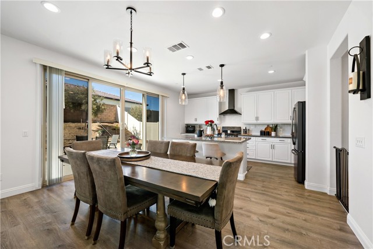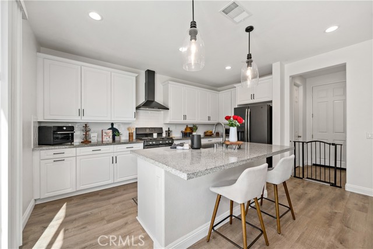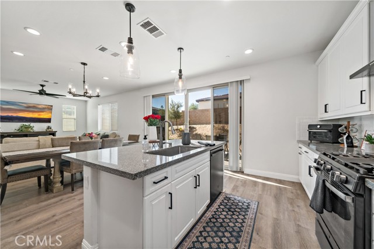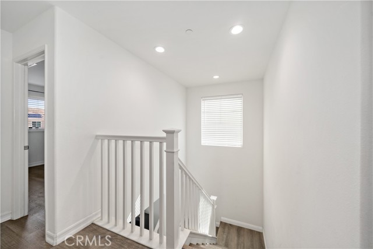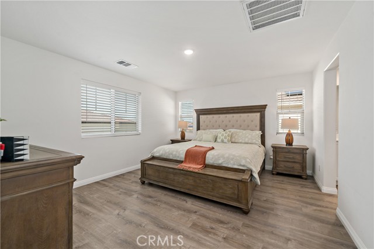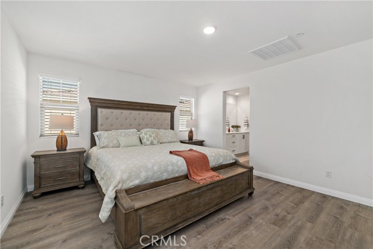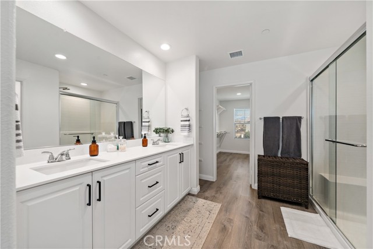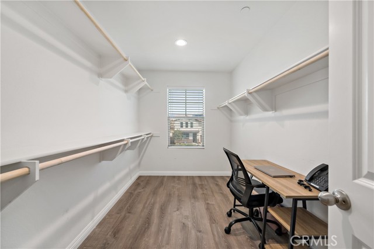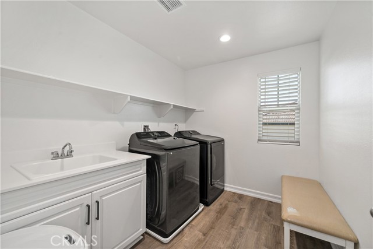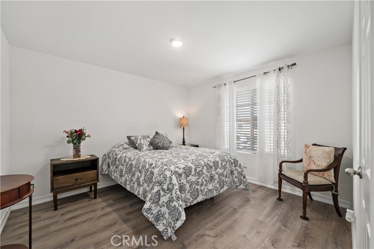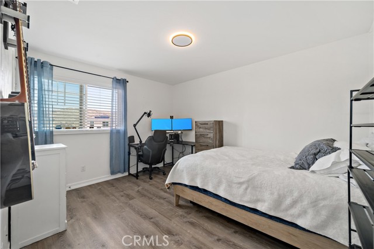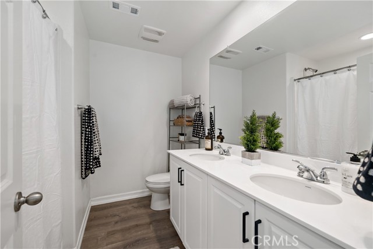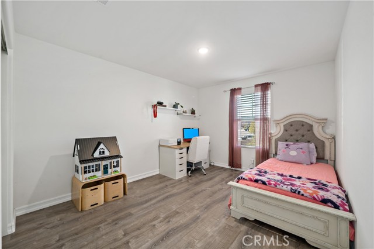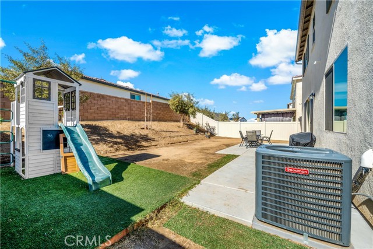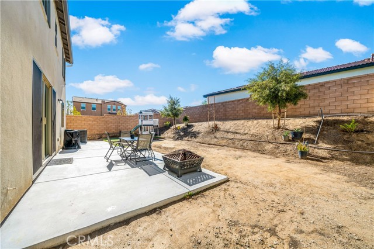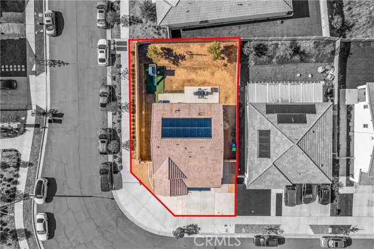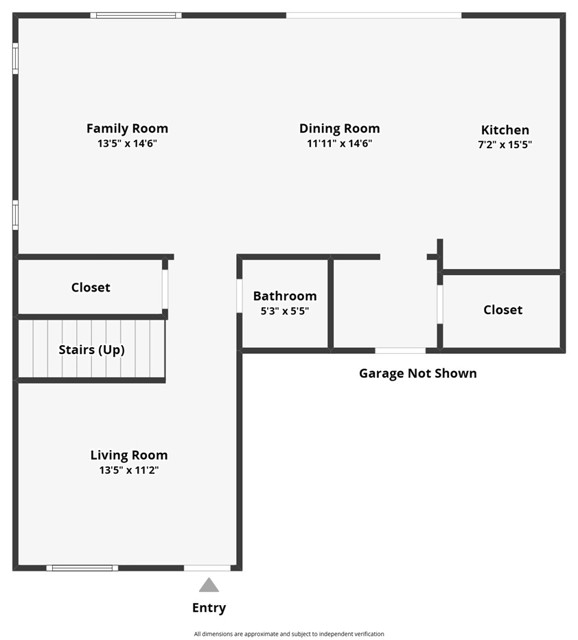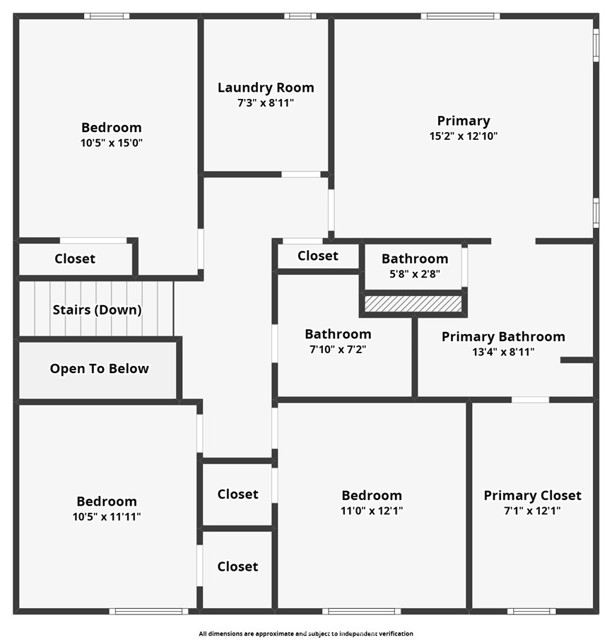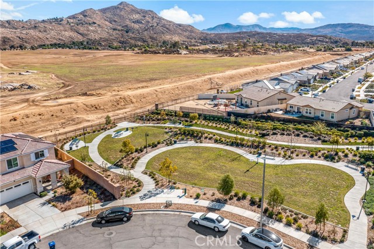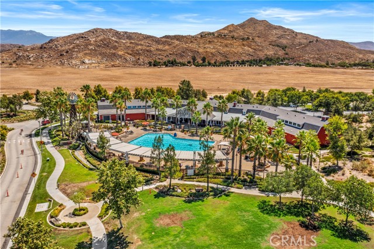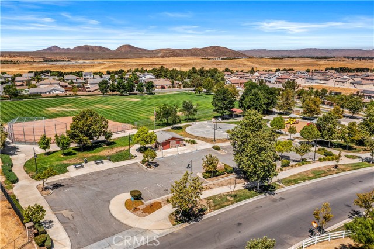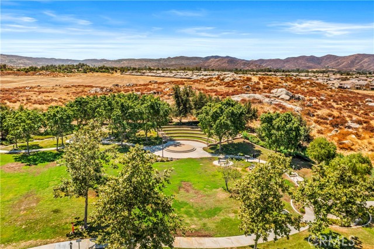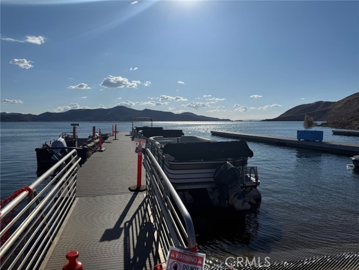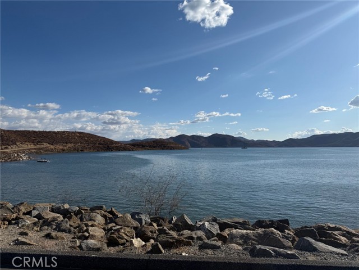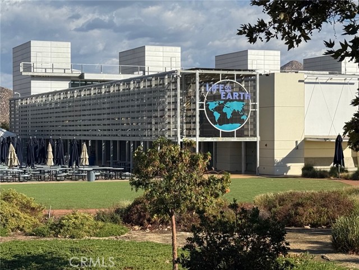3089 Eveningcloud Street, Hemet, CA 92543
Contact Silva Babaian
Schedule A Showing
Request more information
- MLS#: SW25026335 ( Single Family Residence )
- Street Address: 3089 Eveningcloud Street
- Viewed: 17
- Price: $519,900
- Price sqft: $240
- Waterfront: No
- Year Built: 2021
- Bldg sqft: 2164
- Bedrooms: 4
- Total Baths: 3
- Full Baths: 2
- 1/2 Baths: 1
- Garage / Parking Spaces: 2
- Days On Market: 74
- Additional Information
- County: RIVERSIDE
- City: Hemet
- Zipcode: 92543
- District: Hemet Unified
- Elementary School: WINCHE
- Middle School: DIAVAL
- High School: WESVAL
- Provided by: Coldwell Banker Realty
- Contact: Racheal Racheal

- DMCA Notice
-
DescriptionNestled in the picturesque Hills of Hemet, this stunning corner lot property invites you to experience a lifestyle of comfort, beauty, and endless opportunity. The charming curb appeal greets you with tasteful rock formations, meticulously designed landscaping, and a covered front patio the perfect spot to sip your morning coffee while soaking in serene views of the park across the street and surrounding mountains. Step inside to discover a thoughtfully designed and highly upgraded interior. Just off the entryway, a versatile flex room awaits your personal touch ideal as a home office, reading nook, or play area. Elegant vinyl plank flooring and high profile baseboards create a seamless flow throughout the home, blending warmth with modern sophistication. The heart of the home is the open concept family room and gourmet kitchen, bathed in natural light thanks to additional upgraded windows. A chefs dream, the kitchen boasts a large island adorned with beautiful pendant lighting, gleaming natural stone countertops, and a subway tile backsplash. The thermofoil white cabinetry features soft close hardware, complemented by a sleek hood range that elevates the space. Through large sliding glass doors, the backyard invites relaxation and entertainment with its spacious concrete pad, perfect for outdoor dining or lounging. Privacy and security are ensured by vinyl and block fencing, while the sprinkler system and gas barbecue hookup make maintenance and hosting a breeze. Upstairs, you'll find four bedrooms and a spacious laundry room complete with a convenient sink. The primary suite is a luxurious retreat, offering a spa like en suite bathroom with a walk in shower, dual sinks, and a spacious walk in closet flooded with natural light. Beyond the home's walls, McSweeny Farms delivers resort style living. Enjoy exclusive access to an 18,000 square foot Red Barn clubhouse, sparkling pool and spa, fitness center, sports courts, and walking trails. With Diamond Valley Lake nearby, outdoor adventures like fishing and boating are always within reach. The Western Science Center/ Museum, and the nationally recognized Western Center Academy are 5 minutes away This move in ready gem offers the perfect blend of modern elegance, community charm, and unbeatable amenities. Make your dream of living in McSweeny Farms a reality schedule your showing today and fall in love with a home where every detail has been thoughtfully designed.
Property Location and Similar Properties
Features
Appliances
- Dishwasher
- Gas Range
- Microwave
- Tankless Water Heater
Assessments
- Special Assessments
Association Amenities
- Pickleball
- Pool
- Spa/Hot Tub
- Barbecue
- Picnic Area
- Playground
- Dog Park
- Sport Court
- Other Courts
- Biking Trails
- Hiking Trails
- Horse Trails
- Gym/Ex Room
- Clubhouse
- Meeting Room
- Security
Association Fee
- 197.00
Association Fee Frequency
- Monthly
Builder Name
- Richmond American
Commoninterest
- Planned Development
Common Walls
- No Common Walls
Construction Materials
- Brick
- Stucco
Cooling
- Central Air
Country
- US
Days On Market
- 33
Eating Area
- Dining Room
Electric
- Photovoltaics Third-Party Owned
Elementary School
- WINCHE
Elementaryschool
- Winchester
Exclusions
- Refrigerator
- security system
Fencing
- Block
- Vinyl
Fireplace Features
- None
Flooring
- Vinyl
Foundation Details
- Slab
Garage Spaces
- 2.00
Heating
- Central
High School
- WESVAL
Highschool
- West Valley
Interior Features
- Ceiling Fan(s)
- Granite Counters
- Open Floorplan
- Pantry
Laundry Features
- Individual Room
- Upper Level
Levels
- Two
Living Area Source
- Assessor
Lockboxtype
- Supra
Lockboxversion
- Supra BT LE
Lot Features
- Corner Lot
- Park Nearby
Middle School
- DIAVAL
Middleorjuniorschool
- Diamond Valley
Parcel Number
- 454492004
Parking Features
- Driveway
- Garage
Patio And Porch Features
- Concrete
- Covered
- Front Porch
Pool Features
- Association
- Community
Postalcodeplus4
- 8762
Property Type
- Single Family Residence
Property Condition
- Turnkey
Road Frontage Type
- City Street
Road Surface Type
- Paved
Roof
- Tile
School District
- Hemet Unified
Security Features
- 24 Hour Security
Sewer
- Public Sewer
Spa Features
- Association
- Community
Utilities
- Electricity Available
- Sewer Available
- Water Available
View
- Mountain(s)
- Park/Greenbelt
Views
- 17
Virtual Tour Url
- https://url.usb.m.mimecastprotect.com/s/-ZIuCYVDBLcjjEKGMFMtLTxHQBn?domain=zillow.com
Waterfront Features
- Across the Road from Lake/Ocean
Water Source
- Public
Window Features
- Double Pane Windows
Year Built
- 2021
Year Built Source
- Public Records

