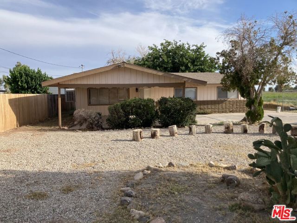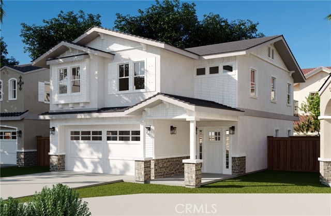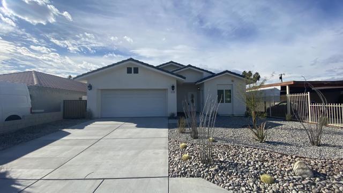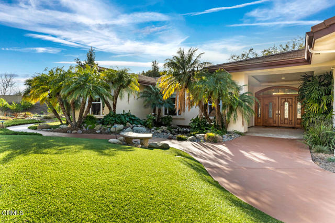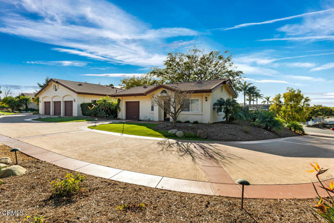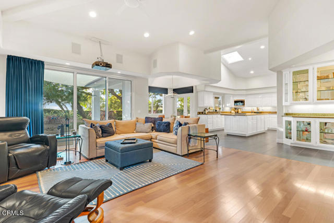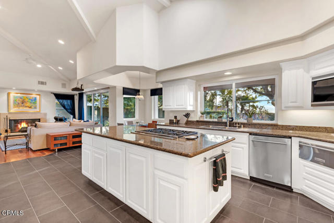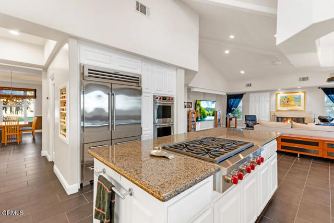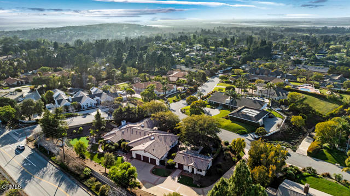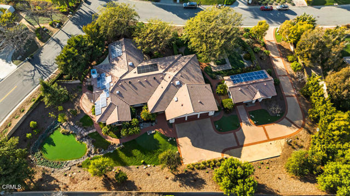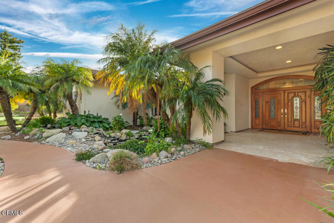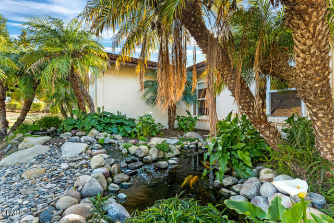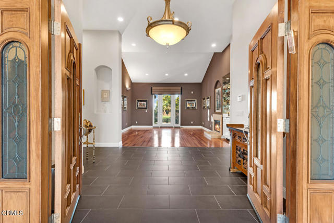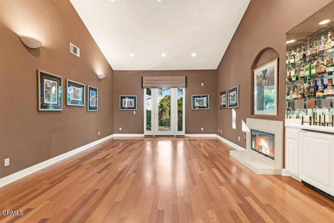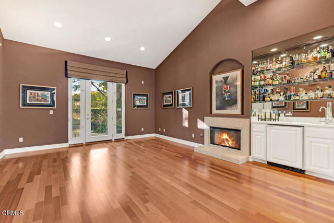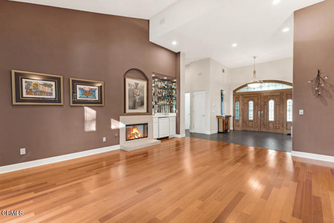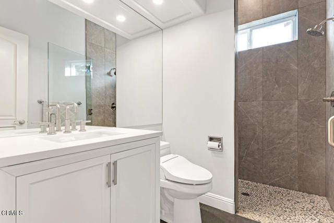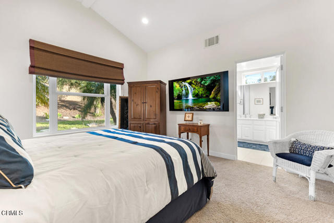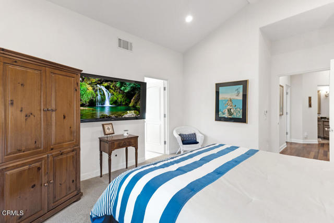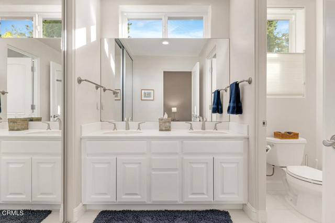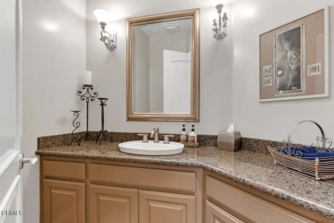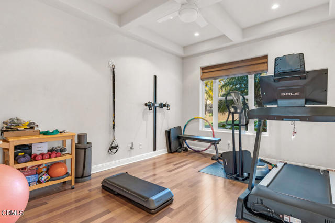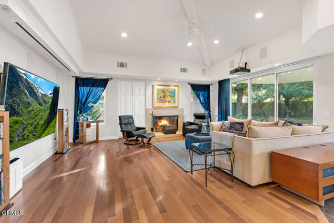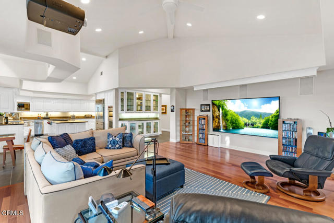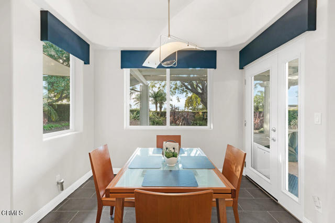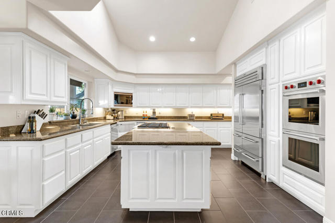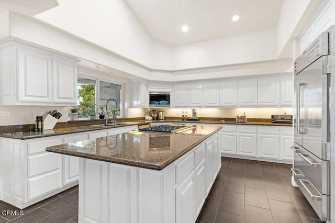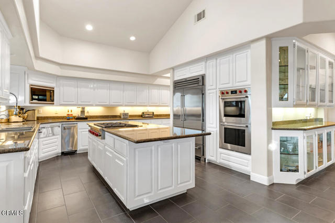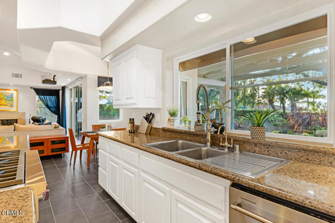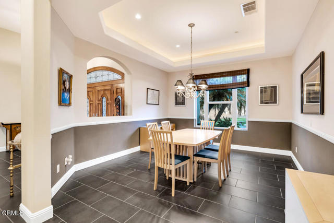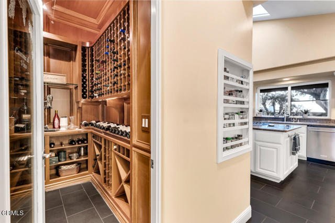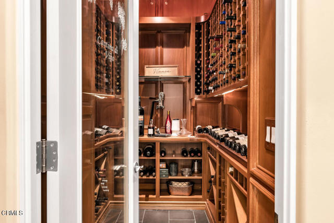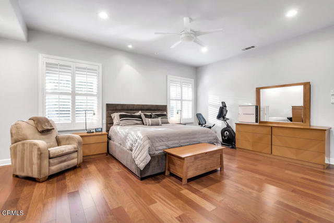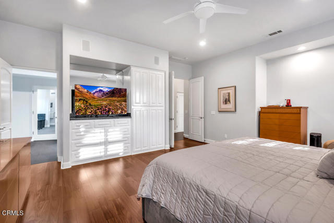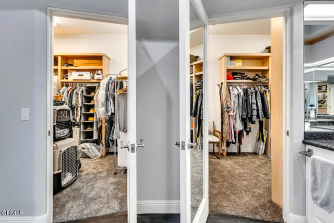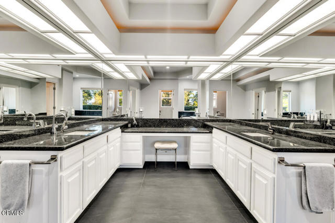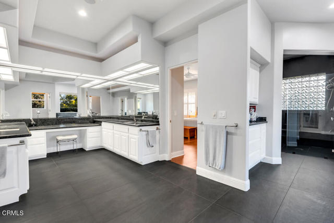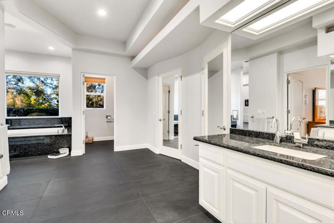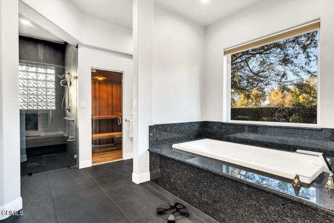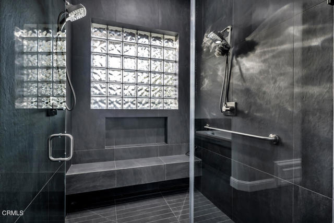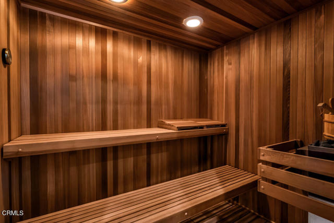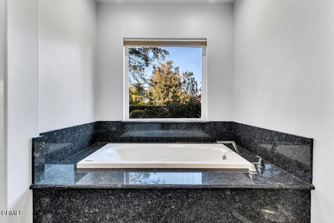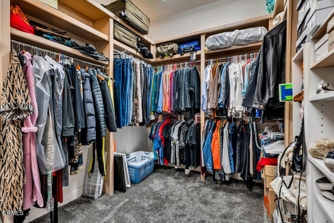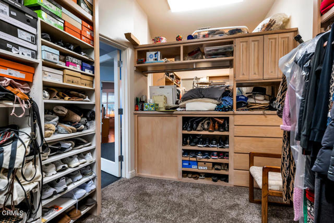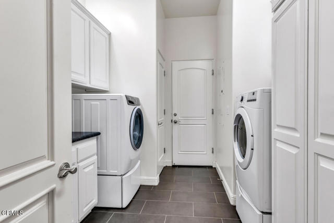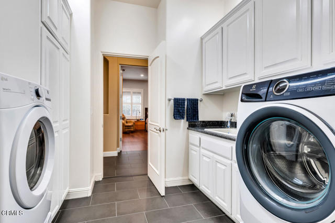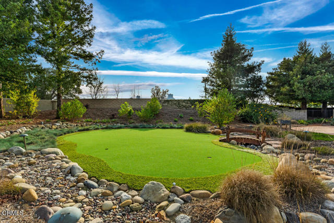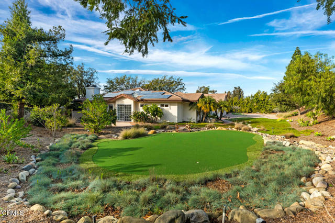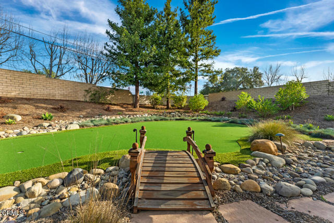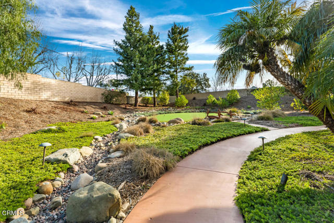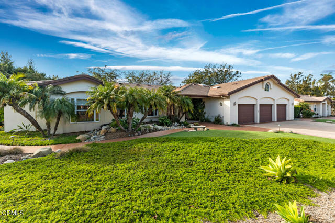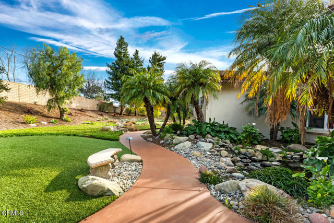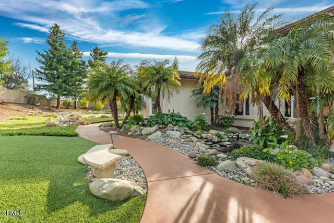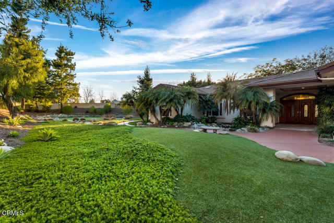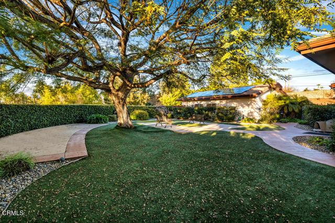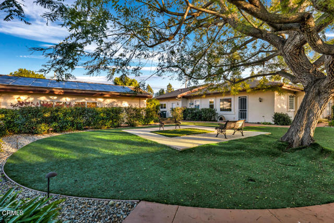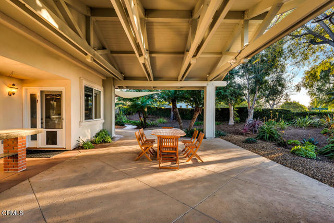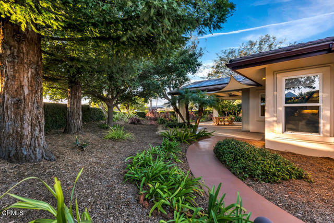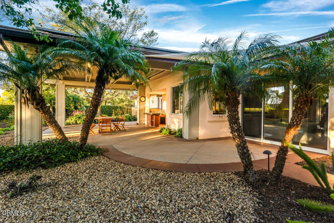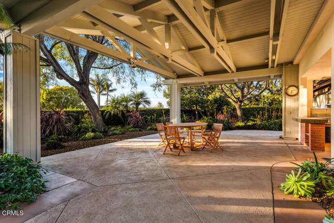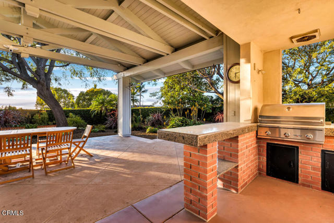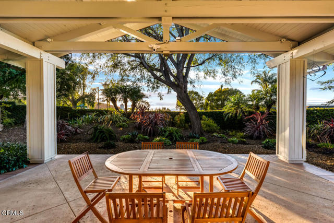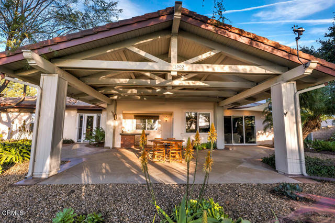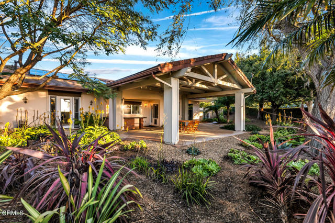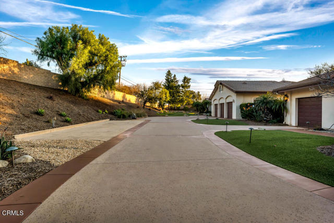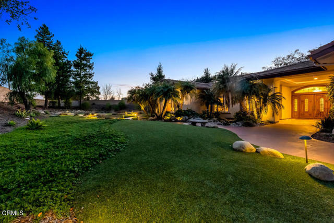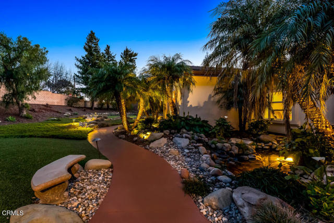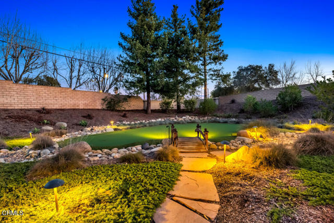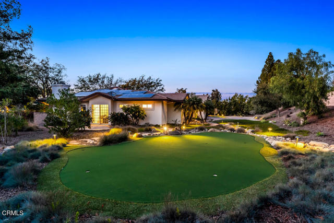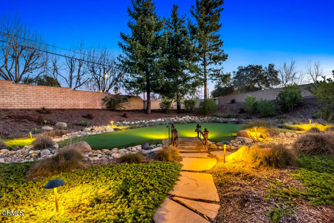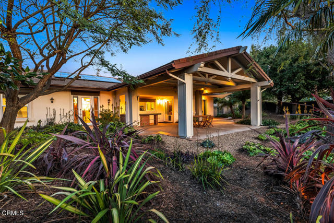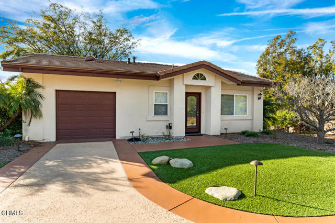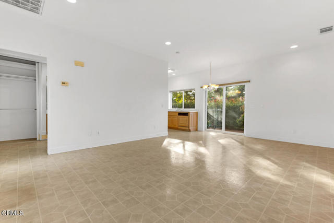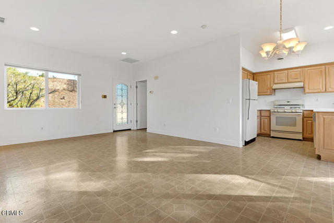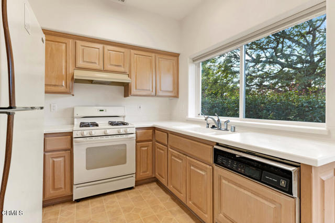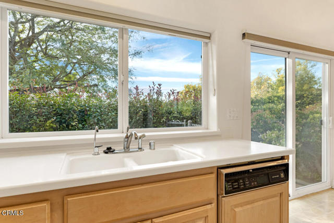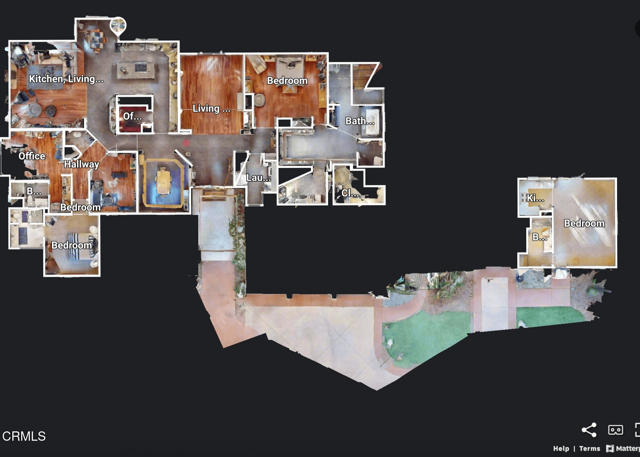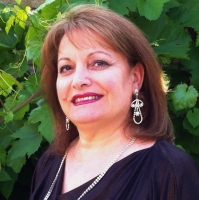502 Via Con Dios, Camarillo, CA 93010
Contact Silva Babaian
Schedule A Showing
Request more information
- MLS#: V1-28199 ( Single Family Residence )
- Street Address: 502 Via Con Dios
- Viewed: 5
- Price: $2,697,000
- Price sqft: $679
- Waterfront: Yes
- Wateraccess: Yes
- Year Built: 2000
- Bldg sqft: 3973
- Bedrooms: 3
- Total Baths: 3
- Full Baths: 2
- 1/2 Baths: 1
- Garage / Parking Spaces: 4
- Days On Market: 6
- Acreage: 1.09 acres
- Additional Information
- County: VENTURA
- City: Camarillo
- Zipcode: 93010
- Subdivision: The Summit 3893
- Provided by: RE/MAX Gold Coast REALTORS
- Contact: Joanne Joanne

- DMCA Notice
-
DescriptionNestled on a private, acre lot in the exclusive Summit neighborhood of the Las Posas Estates is a beautiful, one story Bob Lee designed home. This architectural home features high ceilings, lots of natural light and an open, flowing, versatile floor plan. This entertainer's home is perfectly maintained and is ready for friends and family to gather. Boasting a remodeled, oversized gourmet kitchen with all new high end appliances, a large island, ample storage and a walk in, temperature controlled ~600 bottle wine cellar. The family room is the heart of the home with a 110' media screen and projector with built in speakers. Other highlights are a guest house, a formal living room with a wet bar, a formal dining room, a putting green, and an additional room which can be a gym or office. The primary bath has been remodeled and features a walk in shower with bench, a jetted tub, sauna, two walk in closets, two large vanity/sink areas. The use of skylights, large windows, and high ceilings in the design provide abundant light and an overall grand feel. The home is situated on the lot for maximum privacy. An eco friendly, self sustaining koi pond with beautiful, friendly, 40+ year old koi is at the entrance to the home. The drought tolerant yard features a putting green, artificial turf, several sitting/entertaining areas, and multiple fruit trees. The front yard is lined with sweet white roses that bloom year round. New roof, 3 Tesla Powerwalls, solar panels, and tankless water heater. The home enjoys sunset, island, mountain, city, and valley views. Additionally, this property has a freestanding, 'studio' guest house with a full kitchen, full bath, its own 1 car garage, private entrance and its own backyard. The property has an ~10x40 RV pad, with a 30 amp outlet, can accommodate an approx 39' RV. This home has it all and is move in ready.
Property Location and Similar Properties
Features
Appliances
- Dishwasher
- 6 Burner Stove
- Warming Drawer
- Tankless Water Heater
- Microwave
- Instant Hot Water
- Gas Cooktop
- Electric Oven
- Double Oven
- Convection Oven
- Barbecue
- Water Softener
- Trash Compactor
- Refrigerator
- Ice Maker
Architectural Style
- Contemporary
Assessments
- None
Association Amenities
- Other
Association Fee
- 1500.00
Association Fee Frequency
- Annually
Commoninterest
- None
Common Walls
- No Common Walls
Cooling
- Central Air
- Dual
Country
- US
Direction Faces
- East
Eating Area
- Area
- Dining Room
Exclusions
- electric washer is going with the seller
- potted plants
Fencing
- Masonry
- Wrought Iron
Fireplace Features
- Family Room
- Gas
- Living Room
Flooring
- Tile
- Wood
Foundation Details
- Slab
Garage Spaces
- 4.00
Heating
- Central
Inclusions
- Projector and motorized screen in family room
- gas dryer
Interior Features
- Wet Bar
- Wired for Sound
- Vacuum Central
- Granite Counters
Laundry Features
- Individual Room
- Dryer Included
- See Remarks
- Gas Dryer Hookup
Levels
- One
Living Area Source
- Assessor
Lockboxtype
- None
Lot Features
- Back Yard
- Corner Lot
- Sprinkler System
- Lot Over 40000 Sqft
- Landscaped
- Front Yard
Other Structures
- Guest House
Parcel Number
- 1090322205
Parking Features
- Garage
- Driveway
- Garage - Single Door
Patio And Porch Features
- Covered
- Slab
- Patio Open
Pool Features
- None
Postalcodeplus4
- 8456
Property Type
- Single Family Residence
Property Condition
- Updated/Remodeled
- Turnkey
Rvparkingdimensions
- 10X40
Security Features
- Wired for Alarm System
- Security Lights
Sewer
- Public Sewer
Spa Features
- None
Subdivision Name Other
- The Summit - 3893
Utilities
- Electricity Connected
- Water Connected
- Sewer Connected
- Natural Gas Connected
View
- City Lights
- Valley
- Mountain(s)
- Hills
Virtual Tour Url
- https://my.matterport.com/show/?m=PeTzU6ccDGn&brand=0
Water Source
- Private
Window Features
- Custom Covering
- Shutters
- Double Pane Windows
Year Built
- 2000
Year Built Source
- Assessor

