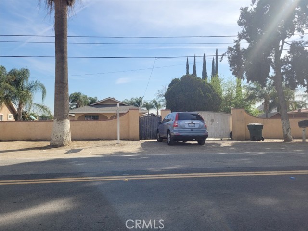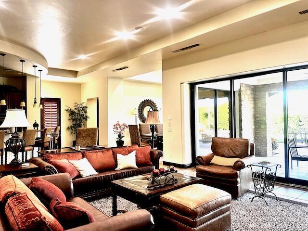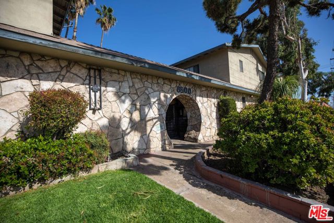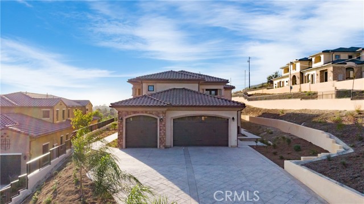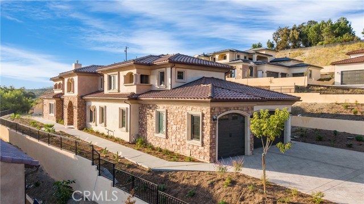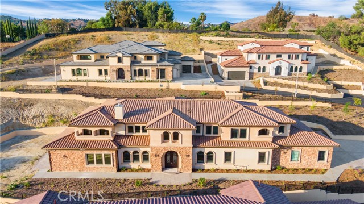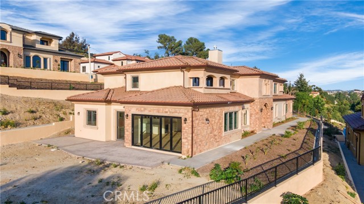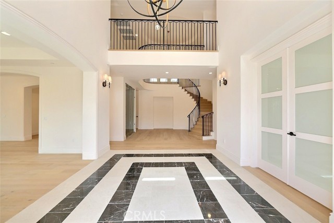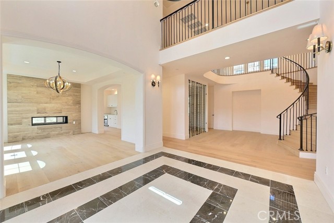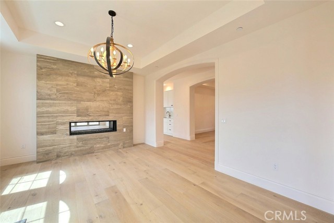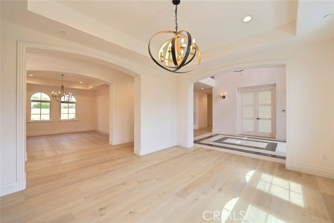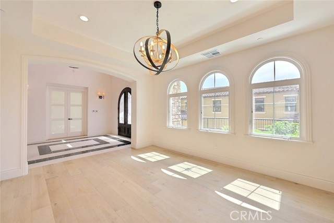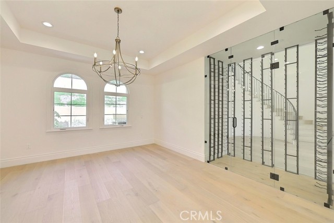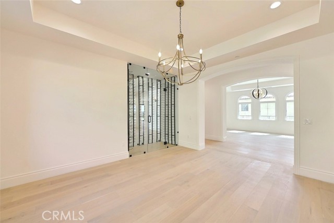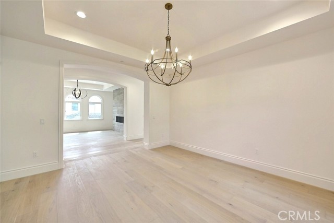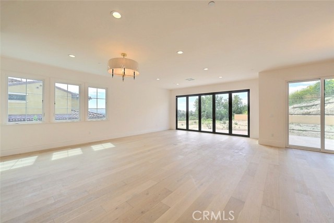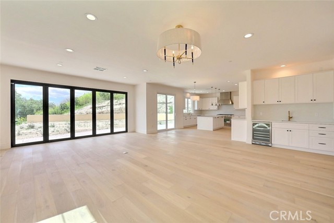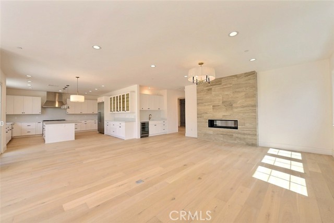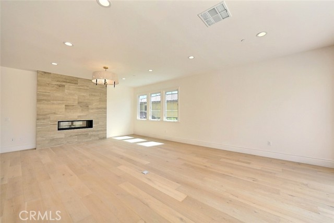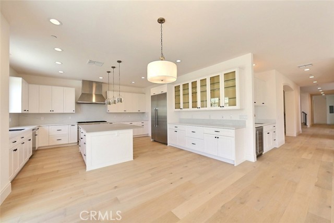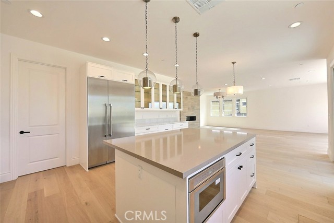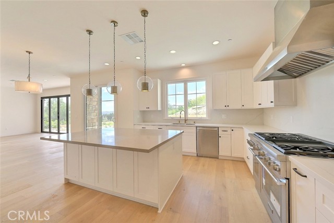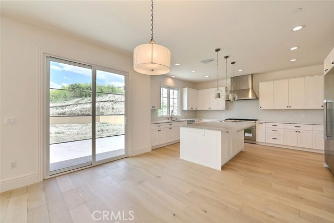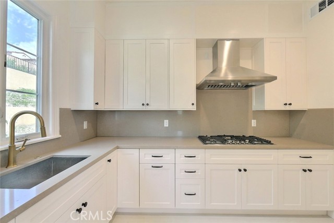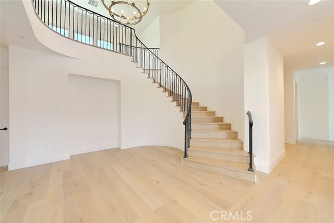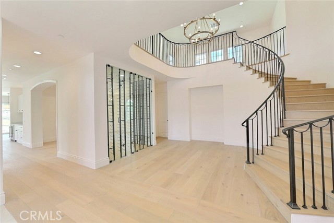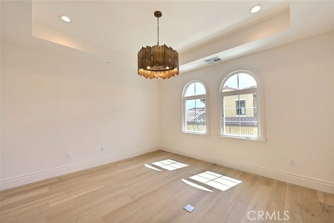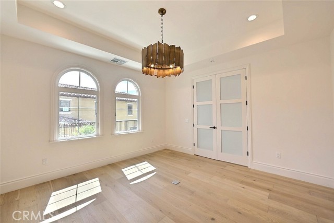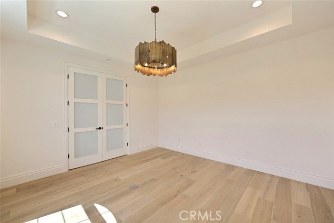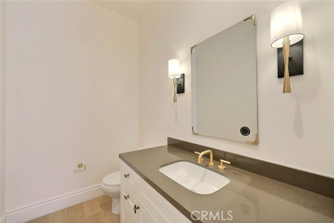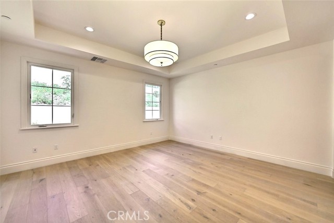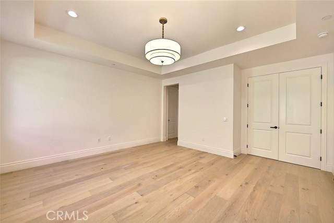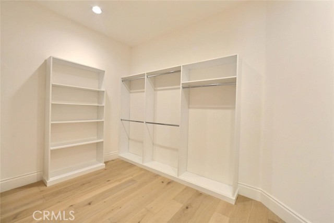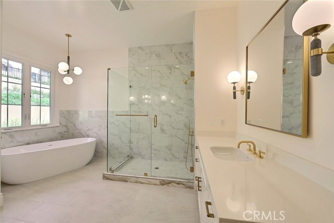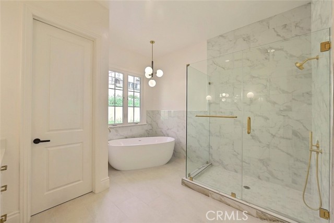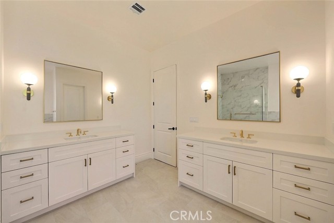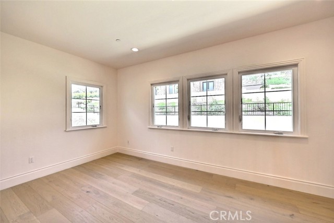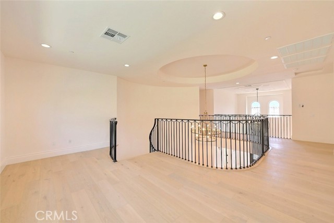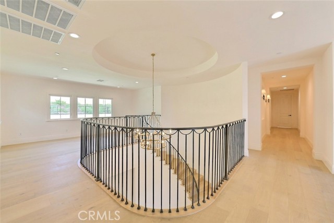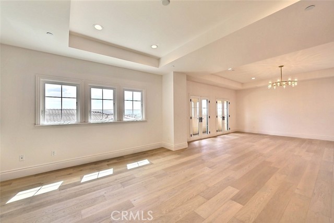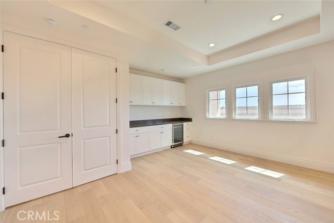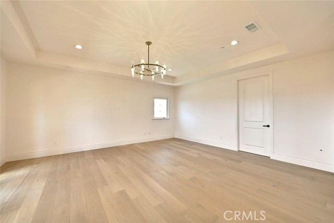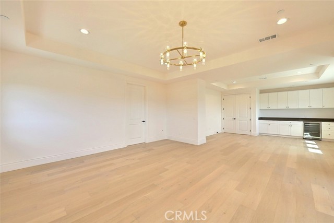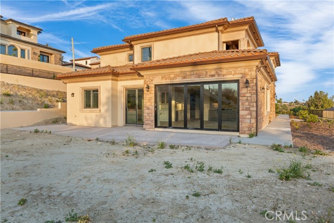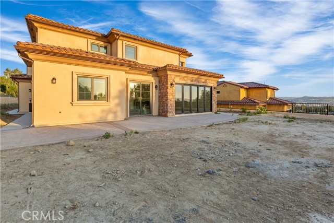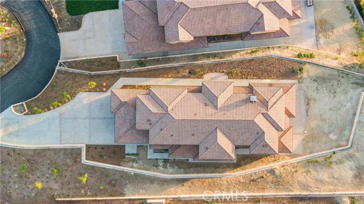20483 Gartel Drive, Walnut, CA 91789
Contact Silva Babaian
Schedule A Showing
Request more information
- MLS#: WS25035003 ( Single Family Residence )
- Street Address: 20483 Gartel Drive
- Viewed: 8
- Price: $3,780,000
- Price sqft: $593
- Waterfront: No
- Year Built: 2024
- Bldg sqft: 6378
- Bedrooms: 6
- Total Baths: 7
- Full Baths: 6
- 1/2 Baths: 1
- Garage / Parking Spaces: 4
- Days On Market: 8
- Additional Information
- County: LOS ANGELES
- City: Walnut
- Zipcode: 91789
- District: Walnut Valley Unified
- Elementary School: VEJAR
- Middle School: SUZANN
- High School: WALNUT
- Provided by: PACIFIC STERLING REALTY
- Contact: LIANG LIANG

- DMCA Notice
-
DescriptionLocated in the beautiful hills of Walnut, this Brand New Custom Home is awaiting your presence. As you drive up to this Spanish marvel of a residence, you are greeted with breathtaking panoramic views. Upon entering the grand foyer, the soaring ceilings impart a sense of majestic luxury. Directly ahead upon entry, the formal dining room and formal living room are bathed in natural light, accentuating the uncompromising quality of this home. There are a total of six spacious bedrooms, with two located on the first floor for your, your family's, and your guests' comfort and convenience. The six bathrooms are all exquisitely designed and stylish. The meticulously designed kitchen provides an exquisite space for cooking and entertaining friends and family. There's even an equally refined Chinese style kitchen to allow for more culinary creativity. The wine cellar design adds a touch of modern sophistication to the entire house. The large family room adjacent to the kitchen is perfect for gatherings and events. With a flowing layout, this home showcases its spacious 6,378 square feet. To top off all the remarkable features and quality of this home, it is also situated in the highly sought after Walnut Unified School District. Come see this gem of a property in person to appreciate each of its magnificent features. This incredible find is sure not to disappoint.
Property Location and Similar Properties
Features
Appliances
- Dishwasher
- Disposal
- Gas Oven
- Gas Water Heater
- Microwave
- Refrigerator
- Water Heater
Architectural Style
- Spanish
Assessments
- Unknown
Association Fee
- 0.00
Commoninterest
- None
Common Walls
- No Common Walls
Construction Materials
- Drywall Walls
Cooling
- Central Air
Country
- US
Eating Area
- Family Kitchen
- Dining Room
Electric
- 220 Volts in Laundry
Elementary School
- VEJAR
Elementaryschool
- Vejar
Entry Location
- Front
Fireplace Features
- Family Room
- Living Room
Foundation Details
- Concrete Perimeter
Garage Spaces
- 4.00
Heating
- Central
High School
- WALNUT
Highschool
- Walnut
Interior Features
- Balcony
- Bar
- Pantry
- Storage
Laundry Features
- Individual Room
Levels
- Two
Living Area Source
- Assessor
Lockboxtype
- Supra
Lot Features
- Yard
Middle School
- SUZANN
Middleorjuniorschool
- Suzanne
Parcel Number
- 8709010037
Parking Features
- Driveway
- Garage
Patio And Porch Features
- None
Pool Features
- None
Postalcodeplus4
- 1915
Property Type
- Single Family Residence
Roof
- Tile
School District
- Walnut Valley Unified
Security Features
- Carbon Monoxide Detector(s)
- Security System
- Smoke Detector(s)
Sewer
- Public Sewer
Spa Features
- None
Utilities
- Electricity Connected
- Sewer Connected
- Water Connected
View
- City Lights
- Mountain(s)
Water Source
- Public
Year Built
- 2024
Year Built Source
- Builder
Zoning
- WAR1

