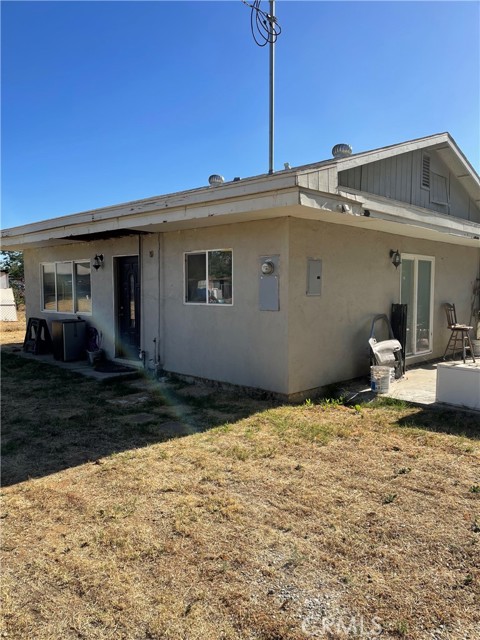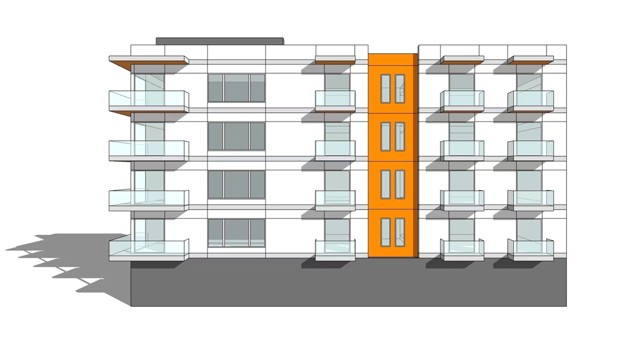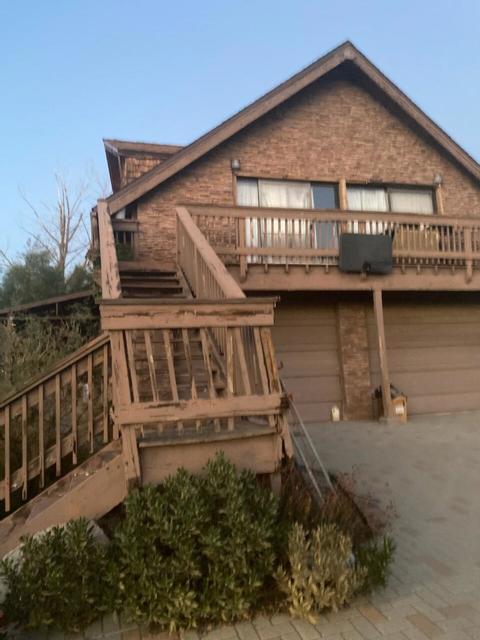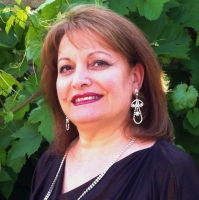4502 Alcala Way, Palm Springs, CA 92262
Contact Silva Babaian
Schedule A Showing
Request more information
- MLS#: 25499261PS ( Single Family Residence )
- Street Address: 4502 Alcala Way
- Viewed: 2
- Price: $1,495,000
- Price sqft: $584
- Waterfront: No
- Year Built: 2021
- Bldg sqft: 2561
- Bedrooms: 3
- Total Baths: 3
- Full Baths: 2
- 1/2 Baths: 1
- Garage / Parking Spaces: 2
- Days On Market: 68
- Additional Information
- County: RIVERSIDE
- City: Palm Springs
- Zipcode: 92262
- Subdivision: Escena
- Provided by: Keller Williams Luxury Homes
- Contact: Brady Brady

- DMCA Notice
-
DescriptionAre you looking for a STREAMLINED modern home where EVERYTHING is right? Where details matter and a passion for design is Dwell Magazine worthy? The approach to technology is just as exciting and includes OWNED SOLAR. Vaulted ceilings, amazing finishes, exceptional indoor outdoor flow onto patios framing the home, and San Jacinto Mountain views! Clerestory windows work their magic overhead. Modern cabinets, professional grade appliances, and a STUNNING over sized island are highlights in the spacious kitchen with walk in pantry. There's a dedicated outdoor dining area with barbecue grill + bar, poolside firepit, and refreshing 55 foot saltwater lap pool + spa. The flow from one patio to the other works beautifully on the entertaining front. Back inside, bedrooms enjoy a nice separation with an Ensuite Primary enjoying easy access to the pool. The primary bath shines with separate vanities, separate tub + shower. The oversized walk in closet is a delight and features direct access to the utility room. On the opposite end of the home, Guest Bedroom #2 and Guest Bedroom #3 share a full bath. Powder bath is located along the main hall as well. Take the Matterport VIRTUAL TOUR for a better sense of flow. Notable upgrades include designer curated outdoor lighting and desert wise landscaping, water leak detection system (flume) for the home and dedicated leak detection in the laundry room (Notion), sensors on garage door & back door (Notion), Smart locks on outdoor gates and main door (Lockly) with camera, TV 5.1 Sound system (Denim), Kitchen sound system (Niim), security cameras with human detection (Onwote 4K poe system) and pool solar panels (SPH 600 sqft Swimjoy panels). Energy saving features include tankless water heater, artificial turf, low E windows, and owned Solar. The best of Palm Springs is a short hop away and The Escena Golf Club + Grill are icing on the cake. Enjoy it all!
Property Location and Similar Properties
Features
Appliances
- Barbecue
- Dishwasher
- Disposal
- Microwave
- Refrigerator
- Gas Range
- Built-In
Architectural Style
- Modern
Association Amenities
- Clubhouse
- Pet Rules
Association Fee
- 240.00
Association Fee Frequency
- Monthly
Common Walls
- No Common Walls
Construction Materials
- Stucco
Cooling
- Central Air
Country
- US
Direction Faces
- North
Door Features
- Sliding Doors
Eating Area
- Dining Room
Entry Location
- Ground Level - no steps
Exclusions
- Internet router
Fencing
- Block
Fireplace Features
- Living Room
- Patio
Flooring
- Tile
Foundation Details
- Slab
Garage Spaces
- 2.00
Heating
- Forced Air
- Central
Inclusions
- Bed frame and bedroom furniture (less staging pieces)
- living room table
- security camera system
- sound systems (kitchen and living room)
- outdoor table & chairs
- outdoor Adirondack chairs
- outdoor skimmer robot
Interior Features
- Ceiling Fan(s)
- Recessed Lighting
- High Ceilings
- Open Floorplan
Laundry Features
- Washer Included
- Dryer Included
- Individual Room
Levels
- One
Lot Features
- Landscaped
Parcel Number
- 677640032
Parking Features
- Garage - Two Door
- Garage Door Opener
- Direct Garage Access
- Driveway
Patio And Porch Features
- Patio Open
- Concrete
Pool Features
- Gunite
- Private
Postalcodeplus4
- 509
Property Type
- Single Family Residence
Security Features
- Gated with Guard
- Carbon Monoxide Detector(s)
- Smoke Detector(s)
Sewer
- Sewer Paid
Spa Features
- Gunite
Subdivision Name Other
- Escena
View
- Panoramic
- Mountain(s)
Virtual Tour Url
- https://my.matterport.com/show/?m=dDTruX1hU8j&brand=0&mls=1&
Window Features
- Blinds
- Custom Covering
- Drapes
Year Built
- 2021




























































