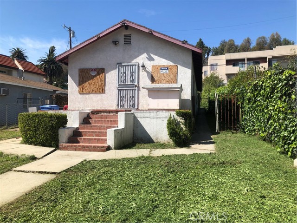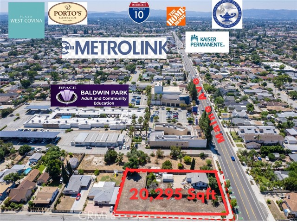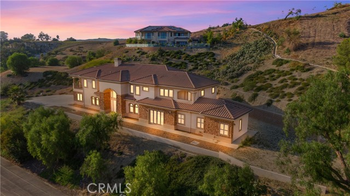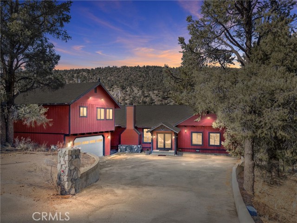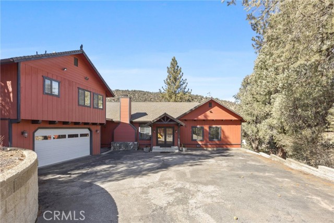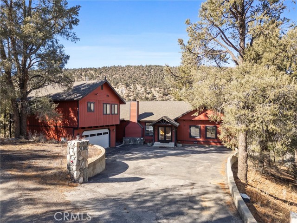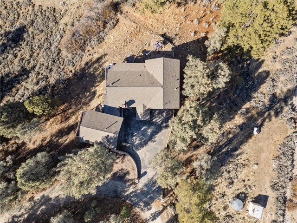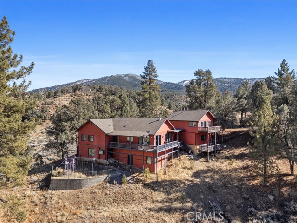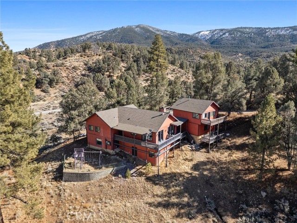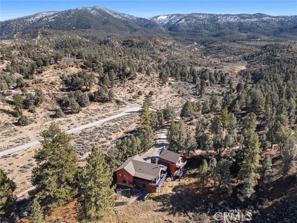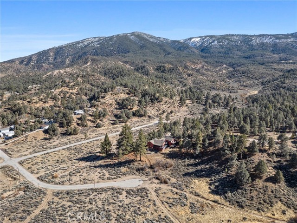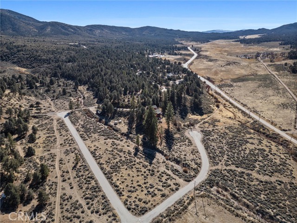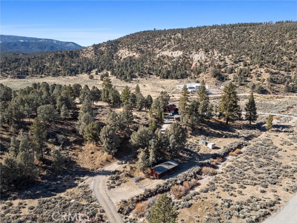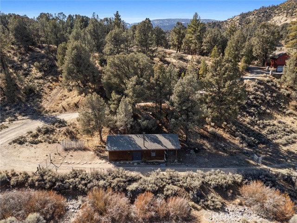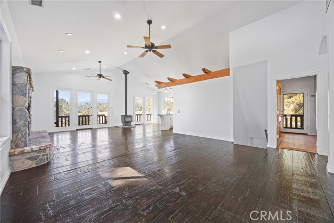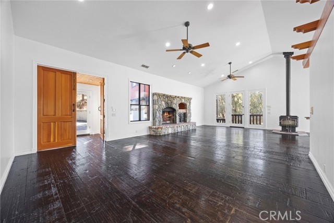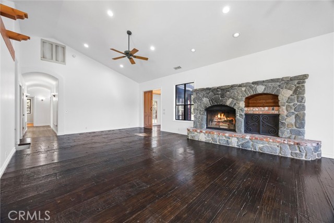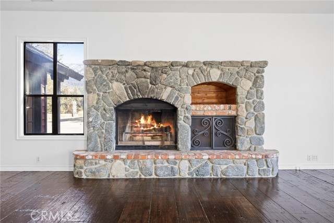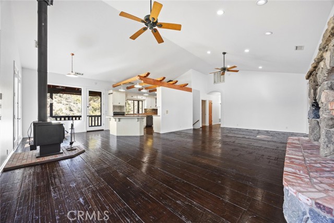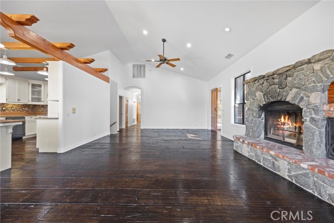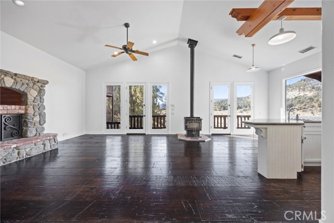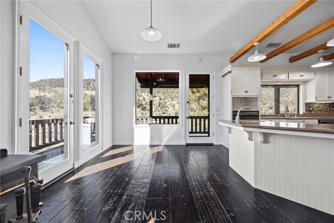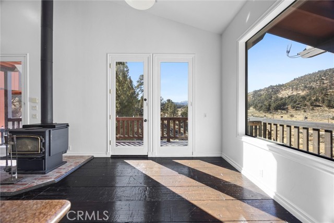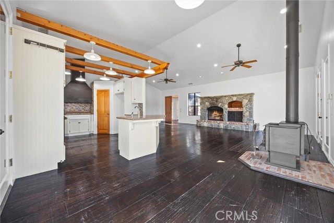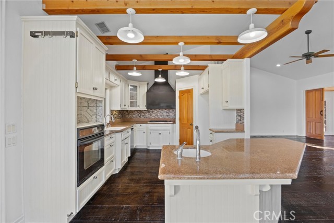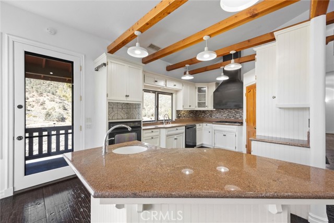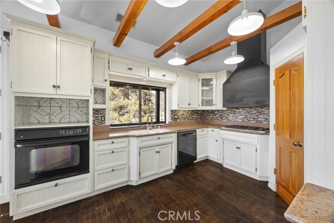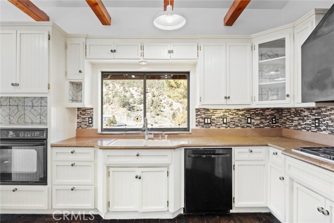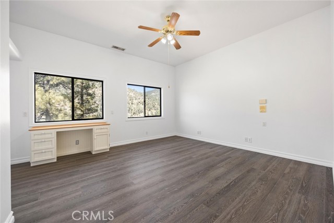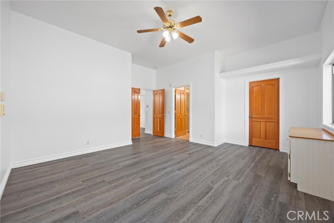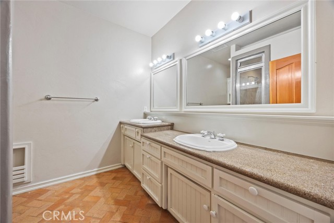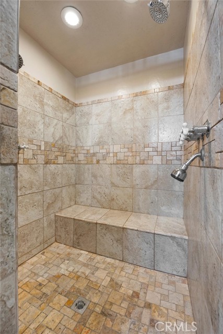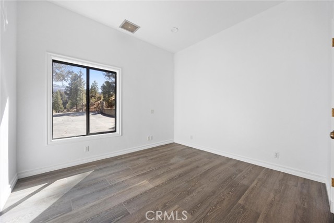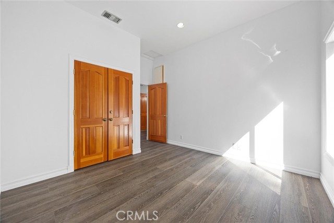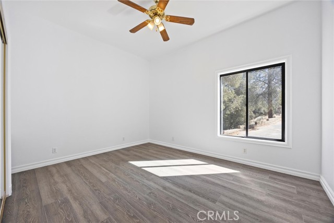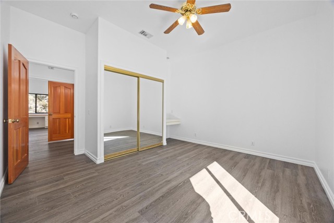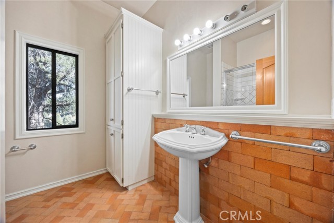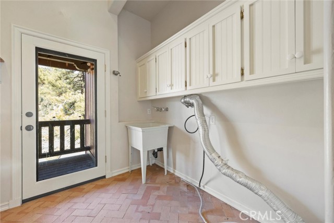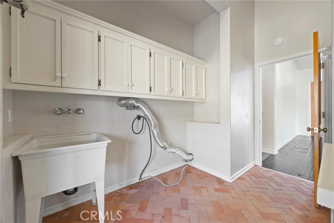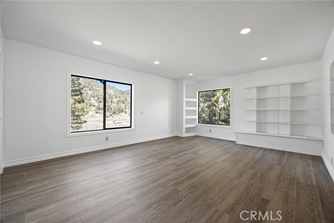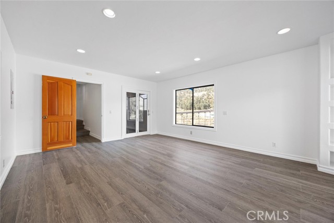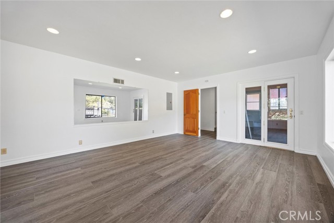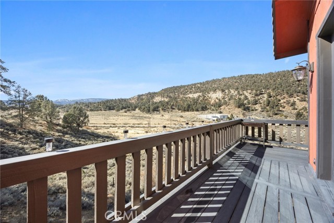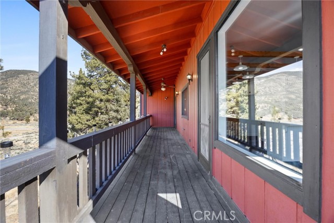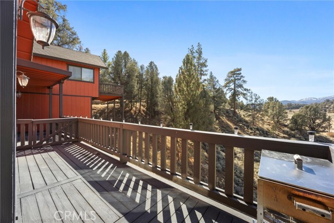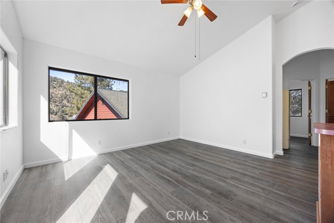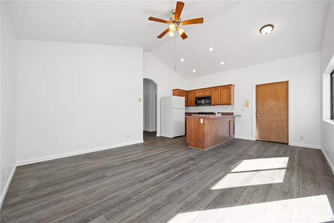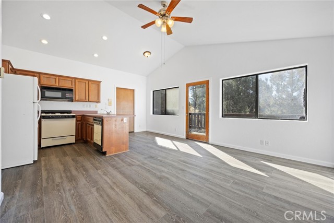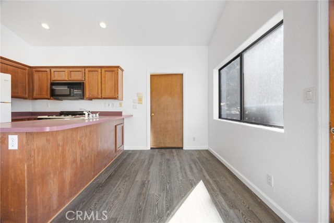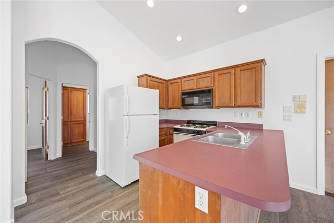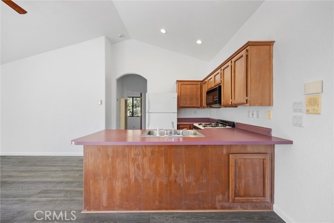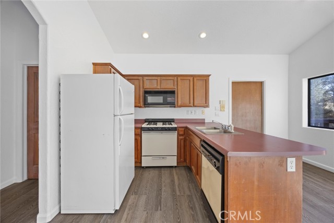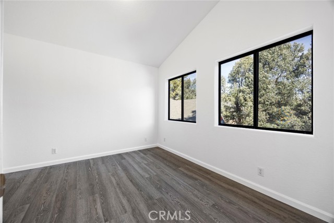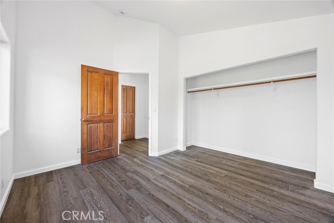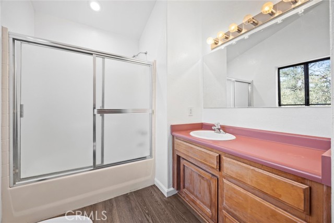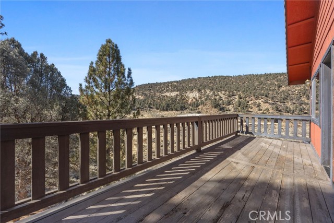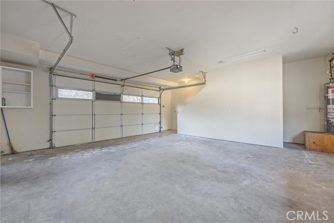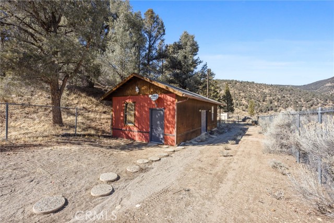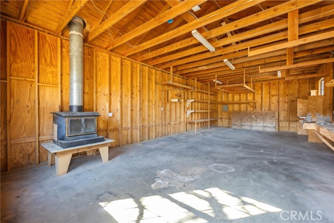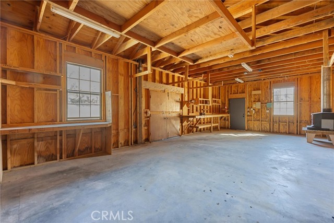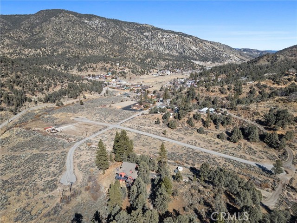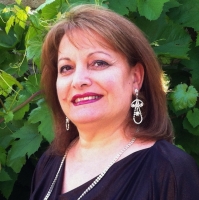71 Vernon Drive, Frazier Park, CA 93225
Contact Silva Babaian
Schedule A Showing
Request more information
- MLS#: SR25035433 ( Single Family Residence )
- Street Address: 71 Vernon Drive
- Viewed: 5
- Price: $699,000
- Price sqft: $222
- Waterfront: No
- Year Built: 1997
- Bldg sqft: 3150
- Bedrooms: 4
- Total Baths: 3
- Full Baths: 3
- Garage / Parking Spaces: 2
- Days On Market: 5
- Acreage: 2.85 acres
- Additional Information
- County: KERN
- City: Frazier Park
- Zipcode: 93225
- District: El Tejon Unified
- Provided by: Rise Realty
- Contact: Maryruth Maryruth

- DMCA Notice
-
DescriptionRARE FRAZIER PARK ESTATE 2.85 ACRES, EQUESTRIAN ZONED, WITH GUEST SUITE, BONUS ROOM & WORKSHOP! Experience the perfect blend of luxury, tranquility, and functionality in this extraordinary mountain home, newly renovated with brand new flooring and fresh paint, nestled on 2.85 fully fenced acres. Surrounded by breathtaking Frazier Mountain views and offering four season living, this residence invites you to enjoy the great outdoors in comfort and style. The main house, spanning approximately 2,200 sq. ft., features an open floor plan that enhances space and creates an inviting atmosphere. Custom wood flooring flows through the kitchen and living room, complemented by thoughtful wood accents. The grand living area is centered around a stunning wood fireplace encased in custom stone, with an additional cozy wood burning stove, perfect for entertaining or relaxing. The kitchen is designed to impress, with large windows showcasing breathtaking mountain views, granite countertops, white cabinetry, and an eat at bar overlooking the main living space. The spacious owner's suite is a true retreat, featuring a luxurious walk in shower with multiple showerheads and a generous walk in closet. Two additional bedrooms provide comfort and flexibility, while an extra living room offers even more space to relax or entertain. The home also includes an additional bathroom and an indoor utility room. Above the oversized garage, you'll find an attached mother in law apartment offering 950 sq. ft. of independent living space. This suite includes a full kitchen, living room, bedroom, bathroom, and a private deck with stunning views that invite relaxation and peace. Adding to the propertys appeal is a full sized workshop with electricity, providing ample space for projects, hobbies, or extra storage. Beneath the main house, a bonus room offers even more versatility, perfect for a home office, gym, or creative studio. The expansive wraparound deck is ideal for entertaining guests, enjoying star filled nights, or simply soaking in the serene mountain surroundings. With paved roads for easy access, plenty of parking, and close proximity to town, this mountain home offers the best of comfort, space, and convenience. Whether you are looking for a peaceful homestead, a horse friendly haven, or a retreat for year round living, this residence is a rare find you wont want to miss. Come see what makes this mountain home truly exceptional!
Property Location and Similar Properties
Features
Assessments
- None
Association Fee
- 0.00
Commoninterest
- None
Common Walls
- No Common Walls
Cooling
- Central Air
Country
- US
Days On Market
- 11
Fireplace Features
- Living Room
Garage Spaces
- 2.00
Heating
- Forced Air
Laundry Features
- Individual Room
Levels
- Two
Living Area Source
- Other
Lockboxtype
- Combo
Lot Features
- Corner Lot
- Horse Property
Other Structures
- Guest House Detached
Parcel Number
- 25017004005
Pool Features
- None
Postalcodeplus4
- 9496
Property Type
- Single Family Residence
School District
- El Tejon Unified
Sewer
- Conventional Septic
View
- Mountain(s)
Water Source
- Shared Well
Year Built
- 1997
Year Built Source
- Public Records
Zoning
- E(2 1/2)RS

