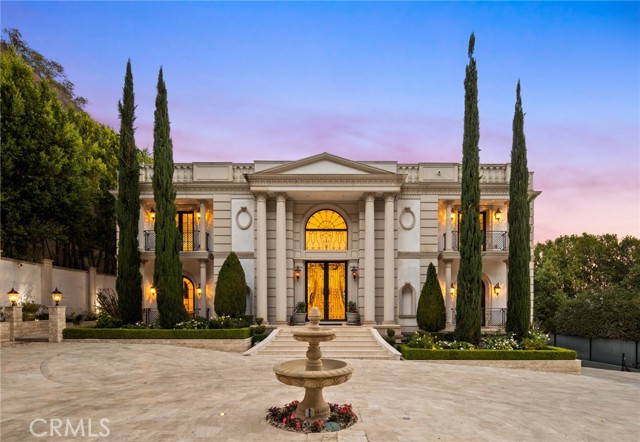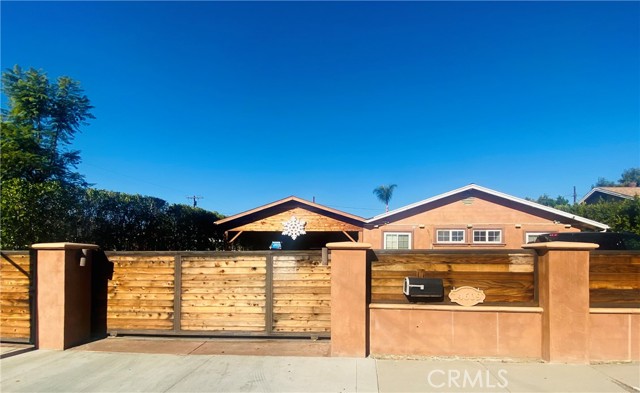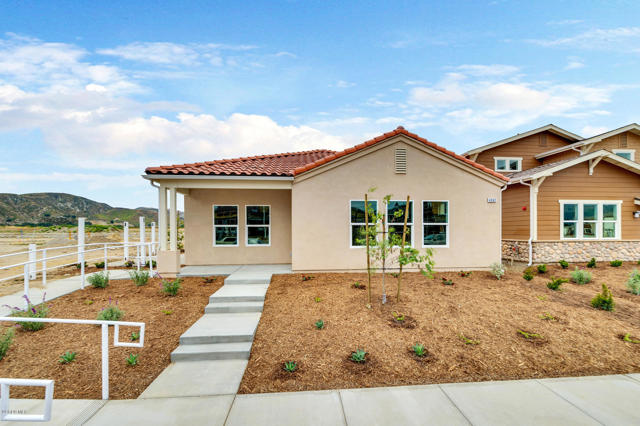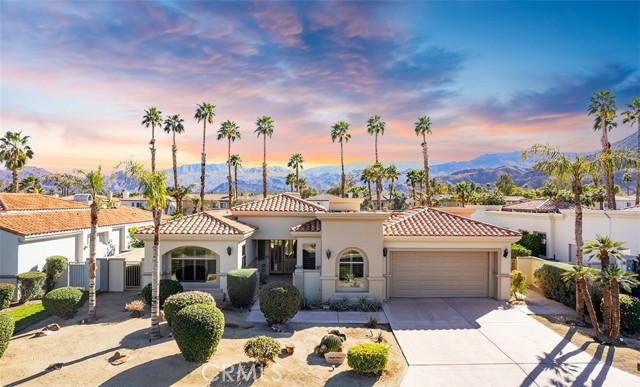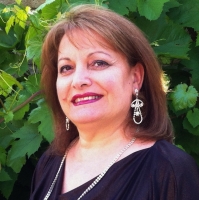3 Mesquite Ridge Lane, Rancho Mirage, CA 92270
Contact Silva Babaian
Schedule A Showing
Request more information
- MLS#: PW25035308 ( Single Family Residence )
- Street Address: 3 Mesquite Ridge Lane
- Viewed: 2
- Price: $1,200,000
- Price sqft: $435
- Waterfront: No
- Year Built: 1999
- Bldg sqft: 2757
- Bedrooms: 3
- Total Baths: 3
- Full Baths: 3
- Garage / Parking Spaces: 4
- Days On Market: 45
- Additional Information
- County: RIVERSIDE
- City: Rancho Mirage
- Zipcode: 92270
- Subdivision: Ridgeview Estates (32174)
- District: Palm Springs Unified
- Elementary School: RANMIR
- Middle School: COLMIT
- High School: PALDES
- Provided by: The Boutique Real Estate Group
- Contact: Raj Raj

- DMCA Notice
-
DescriptionWelcome to 3 Mesquite Ridge Lane, nestled in one of the most coveted gated communities in Rancho Mirage Ridgeview Estates. Just 20 minutes from Palm Springs Airport, or a quick drive from OC & LA, this oasis offers privacy, breathtaking views of the San Jacinto Mountains, swaying palm trees, & incredible stargazing nights, all within a short drive of top attractions. The College of The Desert is just half a mile away, perfect for a morning stroll. Minutes away, discover El Paseo, known as the "Rodeo Drive of the Desert," featuring world class boutiques & restaurants. The River & The McCallum Theater offer a vibrant mix of dining, shopping, and entertainment. Outdoor enthusiasts will love nearby tennis and pickle ball courts, scenic biking and walking trails, and the renowned Omni Rancho Las Palmas Golf & Resort. Plus, the Award Winning Eisenhower Medical Center is just 3 miles away, providing world class care. If you're a music lover, dont miss Stagecoach & Coachella every April, perfect for making memories with family and friends. Step through grand double glass entry doors open to an inviting space with soaring 10 12 foot ceilings, custom crown molding, exquisite light fixtures, and plantation shutters. The home is also wired for a security system. Walls of glass flood the open concept design with natural light, showcasing stunning desert views. The gourmet kitchen is a chefs dream, boasting a large center island, double layered granite counters, a breakfast nook, custom cabinetry, and professional grade appliances, including a built in refrigerator, wine fridge, and dishwasher. Open to the expansive family room, it's ideal for casual meals or formal entertaining. This home offers three spacious bedrooms plus a dedicated office, along with three beautifully appointed full bathrooms. The primary suite is a retreat, featuring a dual sided fireplace, spa like bathtub, separate shower, large walk in closet, and brand new carpet. Both guest bedrooms have en suite bathrooms for added comfort. The backyard is an entertainers paradise with a custom spa & cascading waterfall, built in BBQ, and a large covered patio with ceiling fans. A 20 foot electronic awning provides shade, while wiring for TV and a cozy fire pit complete the experience. Brand new exterior paint enhances the homes curb appeal. With its prime location, low HOA dues, luxe finishes, and exceptional amenities, 3 Mesquite Ridge Lane offers the perfect blend of relaxation and adventure.
Property Location and Similar Properties
Features
Accessibility Features
- No Interior Steps
Appliances
- 6 Burner Stove
- Convection Oven
- Dishwasher
- Microwave
- Refrigerator
- Water Heater
Architectural Style
- Contemporary
Assessments
- Unknown
Association Amenities
- Other
Association Fee
- 195.00
Association Fee Frequency
- Monthly
Commoninterest
- None
Common Walls
- No Common Walls
Construction Materials
- Stucco
Cooling
- Central Air
Country
- US
Days On Market
- 17
Eating Area
- Breakfast Counter / Bar
- Dining Room
Elementary School
- RANMIR
Elementaryschool
- Rancho Mirage
Exclusions
- All personal property
- all staging items inside & out of the home (entire home is staging furniture).
Fireplace Features
- Family Room
- Primary Bedroom
- Fire Pit
Flooring
- Carpet
- Tile
Foundation Details
- Slab
Garage Spaces
- 2.00
Heating
- Central
High School
- PALDES
Highschool
- Palm Desert
Interior Features
- Attic Fan
- Block Walls
- Built-in Features
- Coffered Ceiling(s)
- Granite Counters
- High Ceilings
- Open Floorplan
- Pantry
Laundry Features
- Individual Room
- Inside
Levels
- One
Living Area Source
- Estimated
Lockboxtype
- None
- See Remarks
Lot Features
- Cul-De-Sac
- Lot 10000-19999 Sqft
- Level
- Sprinkler System
Middle School
- COLMIT
Middleorjuniorschool
- Colonel Mitchell
Other Structures
- Shed(s)
Parcel Number
- 682430060
Parking Features
- Built-In Storage
- Concrete
- Garage
- Garage Faces Front
- Garage - Two Door
- Garage Door Opener
Patio And Porch Features
- Covered
- Front Porch
- Rear Porch
Pool Features
- None
Postalcodeplus4
- 4820
Property Type
- Single Family Residence
Property Condition
- Updated/Remodeled
Road Frontage Type
- City Street
Road Surface Type
- Paved
Roof
- Tile
School District
- Palm Springs Unified
Security Features
- Carbon Monoxide Detector(s)
- Gated Community
- Smoke Detector(s)
Sewer
- Public Sewer
Spa Features
- Private
- Gunite
- Heated
- In Ground
- See Remarks
Subdivision Name Other
- Ridgeview Estates (32174)
Uncovered Spaces
- 2.00
View
- Mountain(s)
- Neighborhood
- Panoramic
- Peek-A-Boo
Virtual Tour Url
- https://my.matterport.com/show/?m=M54wcHvFfs7&brand=0
Water Source
- Public
Window Features
- Double Pane Windows
Year Built
- 1999
Year Built Source
- Assessor

