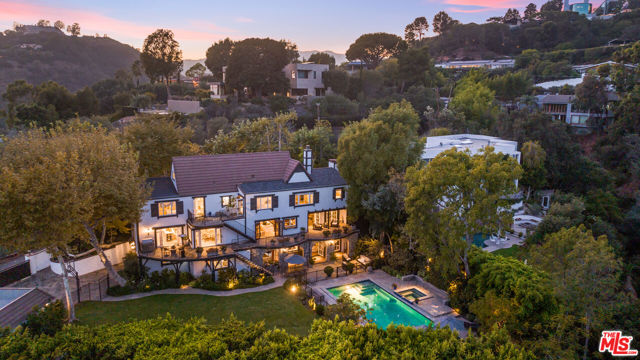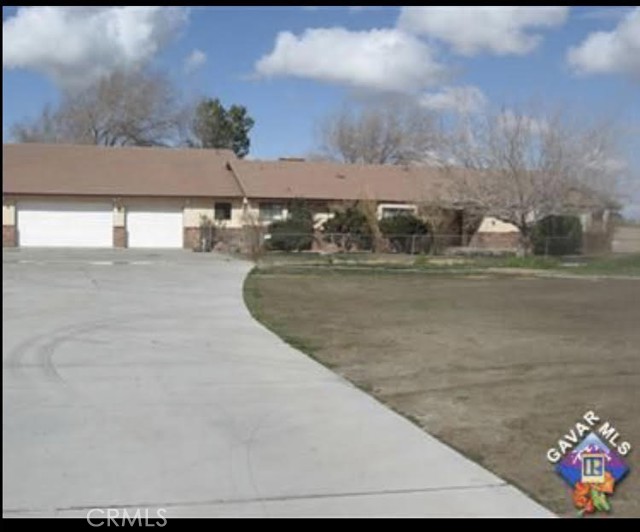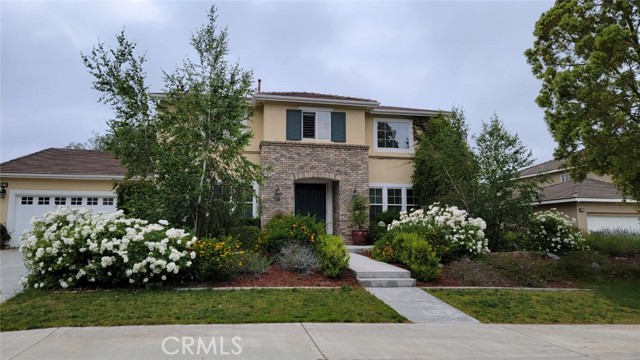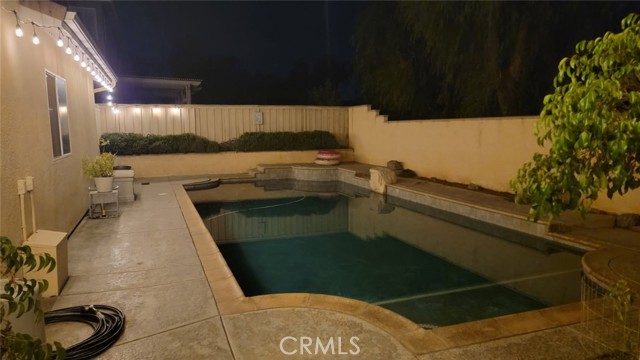8379 Queen Anne Lane, Riverside, CA 92508
Contact Silva Babaian
Schedule A Showing
Request more information
- MLS#: IV25034874 ( Single Family Residence )
- Street Address: 8379 Queen Anne Lane
- Viewed: 6
- Price: $889,000
- Price sqft: $239
- Waterfront: Yes
- Wateraccess: Yes
- Year Built: 2001
- Bldg sqft: 3717
- Bedrooms: 6
- Total Baths: 4
- Full Baths: 4
- Garage / Parking Spaces: 3
- Days On Market: 57
- Additional Information
- County: RIVERSIDE
- City: Riverside
- Zipcode: 92508
- District: Riverside Unified
- Elementary School: KENNED
- Middle School: AMELIA
- High School: KING
- Provided by: RE/MAX HORIZON
- Contact: SANDRA SANDRA

- DMCA Notice
-
DescriptionWelcome to your dream home in the highly sought after Orange Crest neighborhood! This spacious and beautifully designed Standard Pacific property has 6 bedrooms and 4 bathrooms, perfect for families, multi generational living, or hosting guests. Nestled in a serene and friendly community, this home combines modern elegance with timeless charm. Step inside to discover a bright and open floor plan, featuring high ceilings, large windows, and premium finishes throughout. The living room and family room are perfect for relaxing, while the formal dining area and butlers pantry offers an ideal space for entertaining. The heart of the home is the chef inspired kitchen, complete with stainless steel appliances, countertops, a island, ample cabinet space that are also self closing and large kitchen nook. Retreat to the luxurious primary bedroom with retreat, complete with a walk in closet and a spa like bathroom featuring dual vanities, a soaking tub, and a separate walk in shower. The remaining bedrooms are generously sized, offering plenty of space for family, guests, or a home office. Step outside to your own private paradise! The backyard features a sparkling pool and a hot tub, perfect for cooling off on warm summer days or hosting poolside gatherings. The garage is a 3 car tandem plenty of room for your cars. On the side front gate it has double doors for additional space to store your toys. Home is also centrally located to shopping center, movie theatres, freeways and very desirable schools. Elementary is John F. Kennedy, Amelia Earhart Middle School and King High School.
Property Location and Similar Properties
Features
Accessibility Features
- 32 Inch Or More Wide Doors
- 48 Inch Or More Wide Halls
Appliances
- Dishwasher
- ENERGY STAR Qualified Appliances
- Disposal
- Gas Oven
- Gas Range
- Gas Cooktop
- Gas Water Heater
- Microwave
- Water Heater
Architectural Style
- English
Assessments
- Special Assessments
Association Amenities
- Other
Association Fee
- 62.00
Association Fee Frequency
- Monthly
Builder Name
- Standard Pacific
Commoninterest
- None
Common Walls
- No Common Walls
Construction Materials
- Brick Veneer
- Concrete
- Drywall Walls
- Ducts Professionally Air-Sealed
- Stucco
Cooling
- Central Air
- ENERGY STAR Qualified Equipment
- SEER Rated 16+
- Whole House Fan
Country
- US
Days On Market
- 20
Eating Area
- Breakfast Counter / Bar
- Dining Room
- In Kitchen
Electric
- 220V Other - See Remarks
- Standard
Elementary School
- KENNED
Elementaryschool
- Kennedy
Entry Location
- Front
Exclusions
- Refrigerator
- washer and dryer and freezer and ring door bell and cameras
Fencing
- Stucco Wall
- Wood
Fireplace Features
- Family Room
- Gas
- Fire Pit
Flooring
- Carpet
- Tile
Foundation Details
- Slab
Garage Spaces
- 3.00
Heating
- Central
- ENERGY STAR Qualified Equipment
- Wood
High School
- KING
Highschool
- King
Inclusions
- Hot tub
Interior Features
- Attic Fan
- Balcony
- Cathedral Ceiling(s)
- Ceiling Fan(s)
Laundry Features
- Gas Dryer Hookup
- Individual Room
- Inside
- Washer Hookup
Levels
- Two
Living Area Source
- Assessor
Lockboxtype
- Supra
Lot Features
- 0-1 Unit/Acre
- Front Yard
- Landscaped
- Lawn
- Lot 6500-9999
- Rectangular Lot
- Paved
- Sprinkler System
- Sprinklers Drip System
- Sprinklers In Front
- Sprinklers Timer
Middle School
- AMELIA
Middleorjuniorschool
- Amelia
Parcel Number
- 284053008
Parking Features
- Direct Garage Access
- Paved
- Driveway Up Slope From Street
- Garage
- Garage Faces Front
- Garage - Two Door
- Garage Door Opener
- Tandem Garage
Patio And Porch Features
- Covered
- Rear Porch
Pool Features
- Private
- In Ground
Postalcodeplus4
- 7109
Property Type
- Single Family Residence
Roof
- Concrete
- Slate
School District
- Riverside Unified
Security Features
- Carbon Monoxide Detector(s)
- Fire and Smoke Detection System
Sewer
- Public Sewer
Spa Features
- None
Utilities
- Cable Connected
- Electricity Connected
- Natural Gas Connected
- Sewer Connected
- Water Connected
View
- City Lights
- Mountain(s)
- Neighborhood
Water Source
- Public
Window Features
- Blinds
- ENERGY STAR Qualified Windows
- Plantation Shutters
- Screens
Year Built
- 2001
Year Built Source
- Assessor







