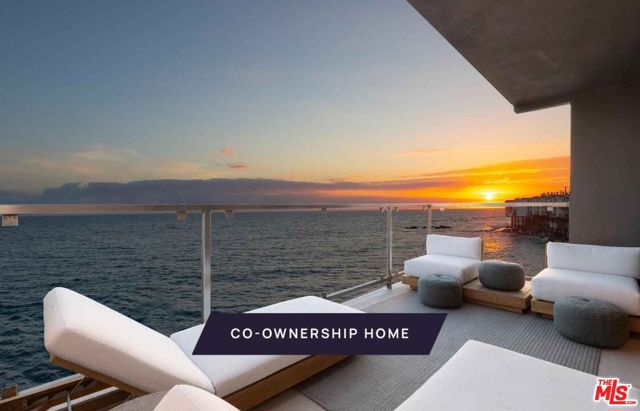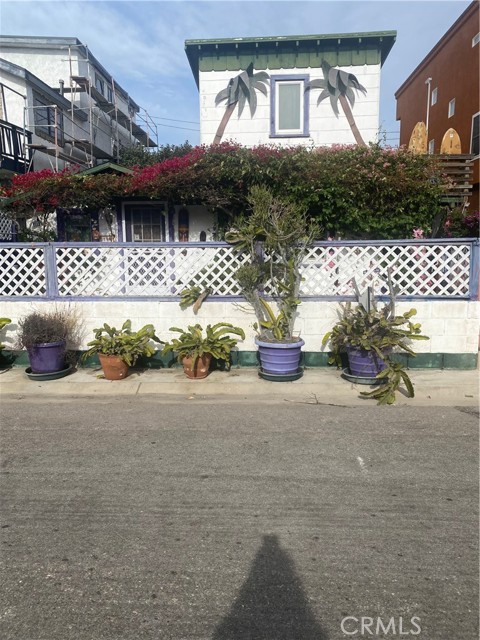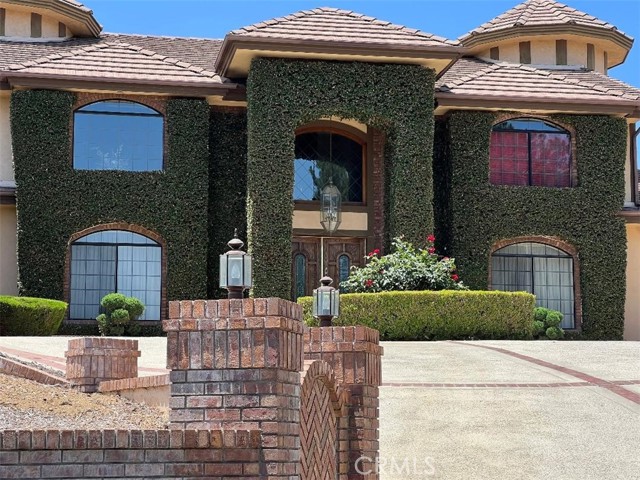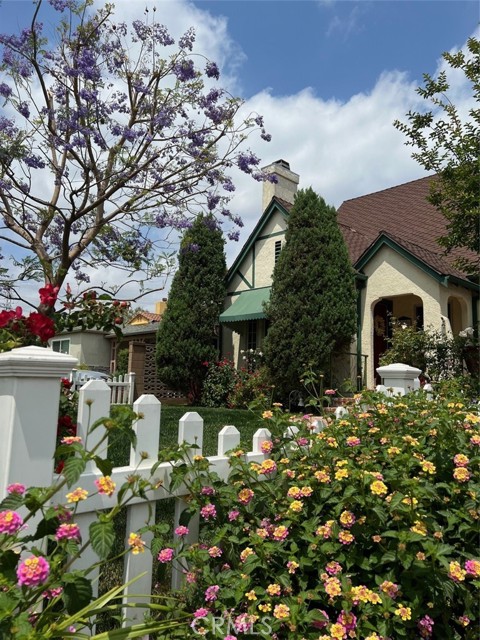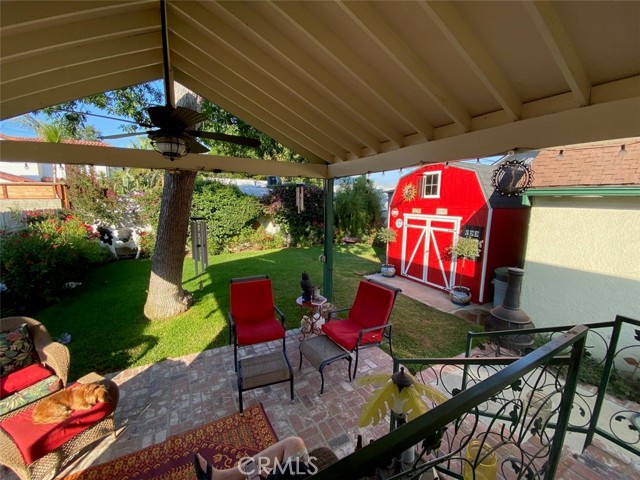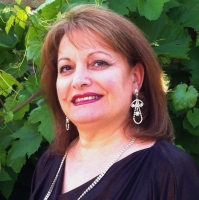320 Lima Street, Burbank, CA 91505
Contact Silva Babaian
Schedule A Showing
Request more information
- MLS#: SR25035279 ( Single Family Residence )
- Street Address: 320 Lima Street
- Viewed: 6
- Price: $1,395,000
- Price sqft: $962
- Waterfront: Yes
- Wateraccess: Yes
- Year Built: 1927
- Bldg sqft: 1450
- Bedrooms: 3
- Total Baths: 2
- Full Baths: 2
- Garage / Parking Spaces: 1
- Days On Market: 7
- Additional Information
- County: LOS ANGELES
- City: Burbank
- Zipcode: 91505
- District: Burbank Unified
- Elementary School: STEVEN
- High School: JOHBUR
- Provided by: Real Value Properties
- Contact: Catharine Catharine

- DMCA Notice
Property Location and Similar Properties
Features
Accessibility Features
- None
Appliances
- 6 Burner Stove
- Dishwasher
- ENERGY STAR Qualified Appliances
- Free-Standing Range
- Disposal
- Gas Oven
- Gas Water Heater
- Ice Maker
- Microwave
- Range Hood
- Refrigerator
- Self Cleaning Oven
- Tankless Water Heater
- Water Line to Refrigerator
Architectural Style
- Tudor
Assessments
- None
Association Fee
- 0.00
Commoninterest
- None
Common Walls
- No Common Walls
Construction Materials
- Stucco
Cooling
- Central Air
Country
- US
Direction Faces
- West
Door Features
- Mirror Closet Door(s)
- Sliding Doors
Eating Area
- Breakfast Counter / Bar
- Dining Room
Electric
- Electricity - On Property
Elementary School
- STEVEN
Elementaryschool
- Stevenson
Entry Location
- Ground w steps
Fencing
- Block
- Wood
Fireplace Features
- Living Room
- Gas
- Gas Starter
Flooring
- Tile
- Wood
Foundation Details
- Pillar/Post/Pier
Garage Spaces
- 1.00
Heating
- Fireplace(s)
- Forced Air
High School
- JOHBUR
Highschool
- John Burroughs
Interior Features
- Ceiling Fan(s)
- Copper Plumbing Full
- High Ceilings
- Quartz Counters
- Storage
Laundry Features
- Gas Dryer Hookup
- Individual Room
- Inside
- Washer Hookup
Levels
- One
Living Area Source
- Assessor
Lockboxtype
- None
Lot Features
- Back Yard
- Front Yard
- Gentle Sloping
- Lawn
- Rectangular Lot
- Near Public Transit
- Park Nearby
- Sprinkler System
- Sprinklers In Front
- Sprinklers In Rear
- Sprinklers Timer
- Up Slope from Street
- Utilities - Overhead
- Yard
Other Structures
- Shed(s)
Parcel Number
- 2483017017
Parking Features
- Converted Garage
- Driveway
Patio And Porch Features
- Covered
- Front Porch
- Rear Porch
Pool Features
- None
Postalcodeplus4
- 3511
Property Type
- Single Family Residence
Property Condition
- Updated/Remodeled
Road Frontage Type
- City Street
Road Surface Type
- Paved
Roof
- Composition
School District
- Burbank Unified
Security Features
- Carbon Monoxide Detector(s)
- Fire and Smoke Detection System
Sewer
- Public Sewer
Spa Features
- None
Utilities
- Cable Available
- Electricity Connected
- Natural Gas Connected
- Phone Available
- Sewer Connected
- Water Connected
View
- None
Water Source
- Public
Window Features
- Double Pane Windows
- ENERGY STAR Qualified Windows
- Garden Window(s)
- Screens
Year Built
- 1927
Year Built Source
- Assessor
Zoning
- BUR1YY

