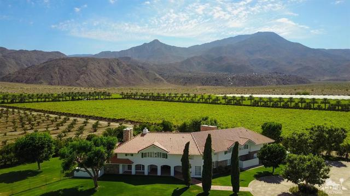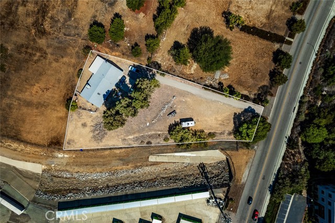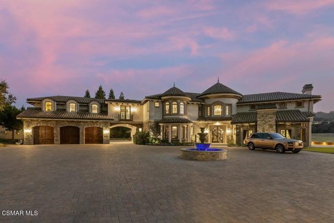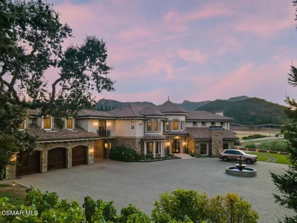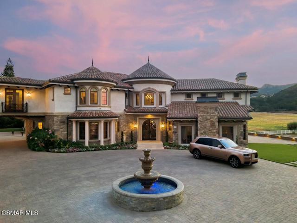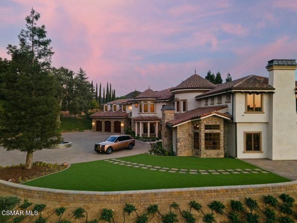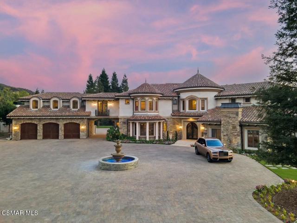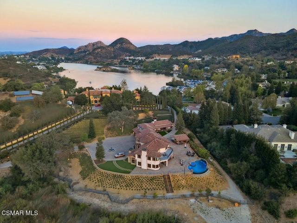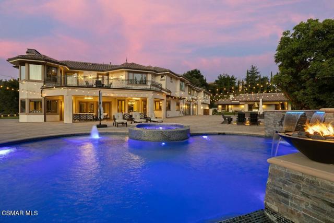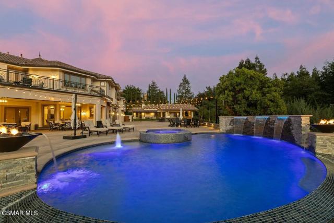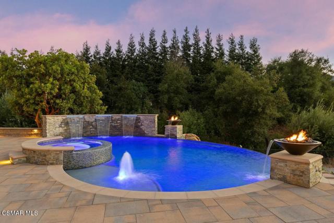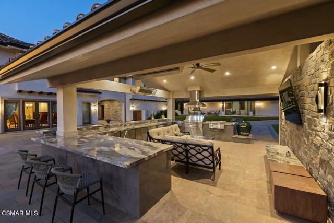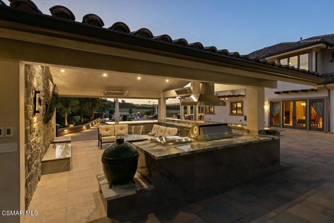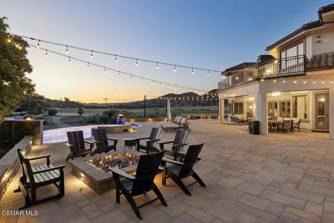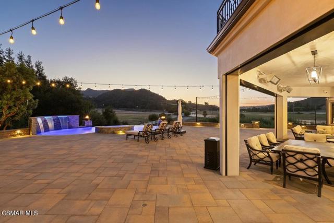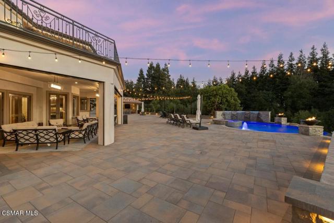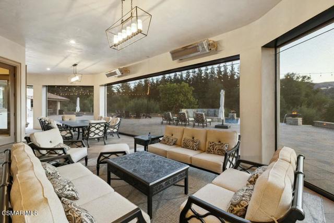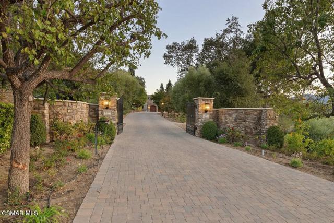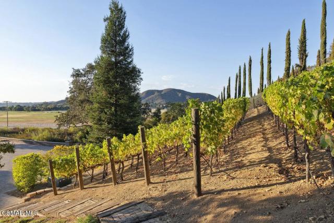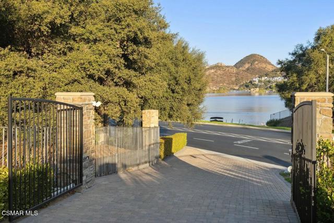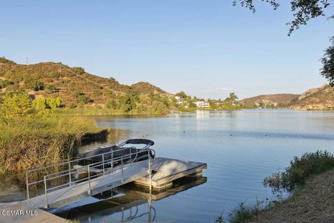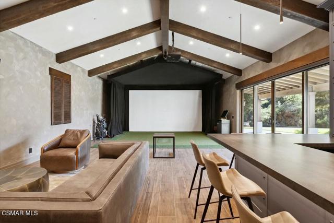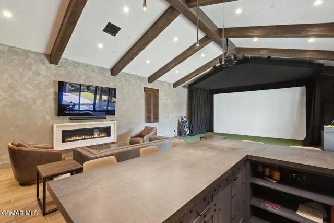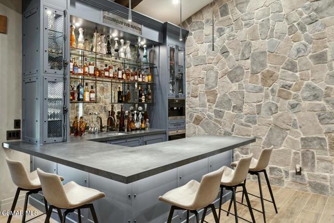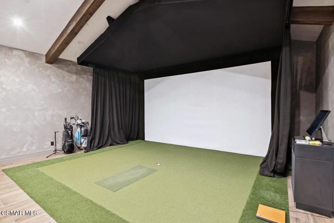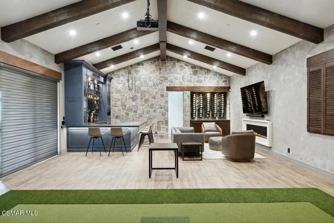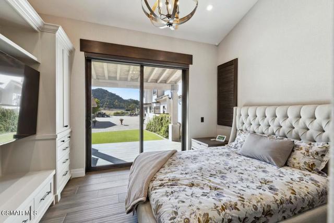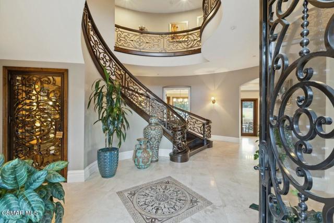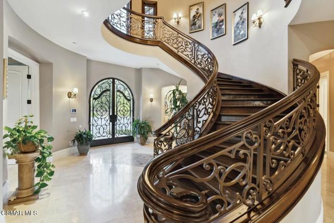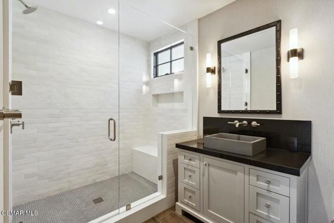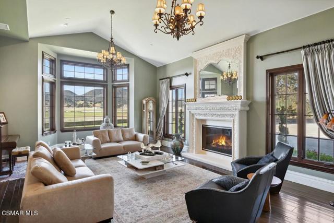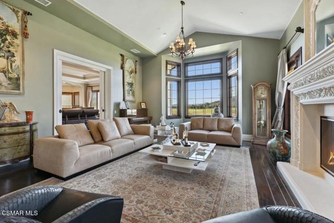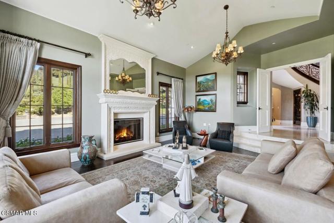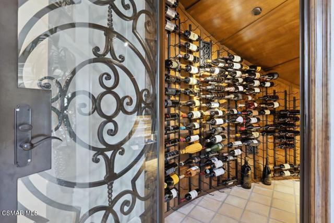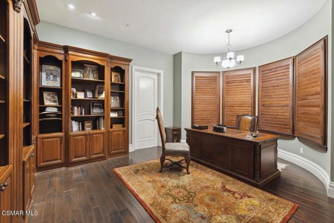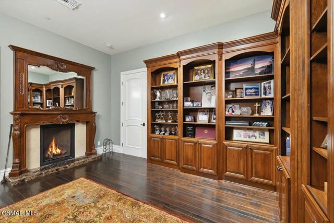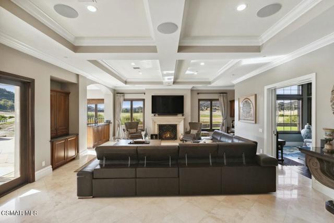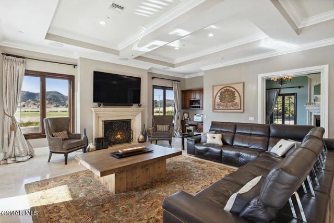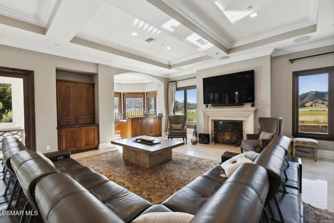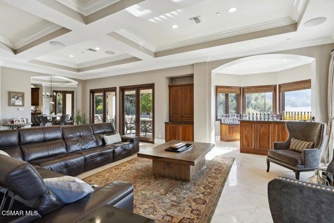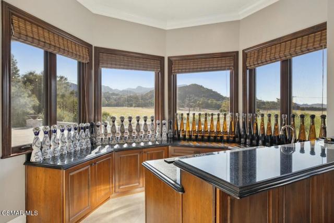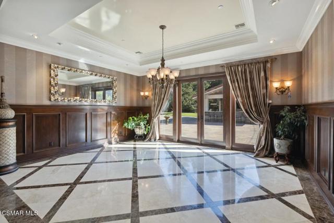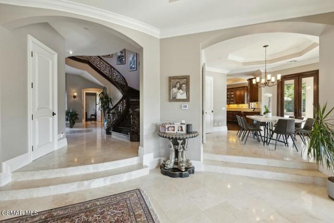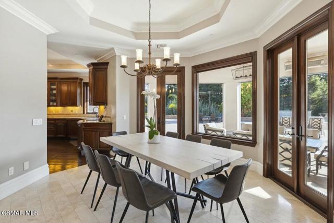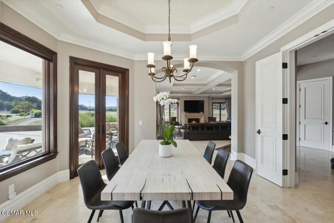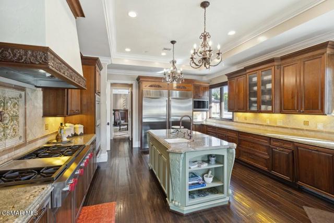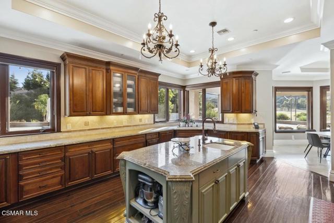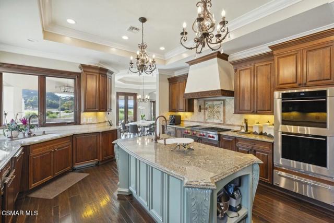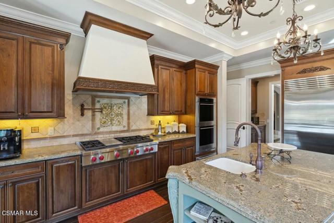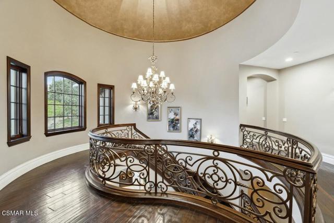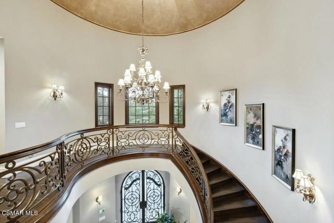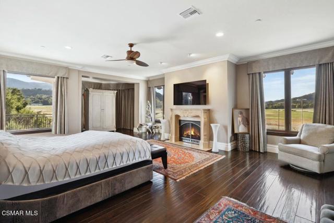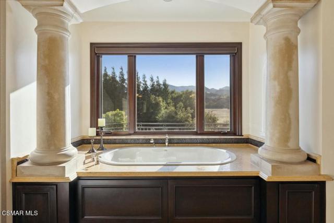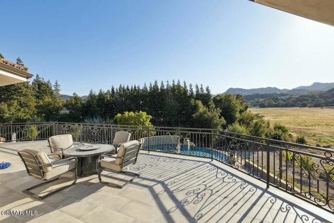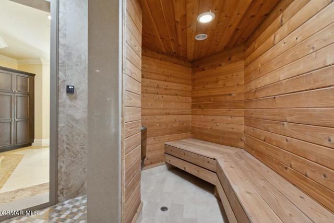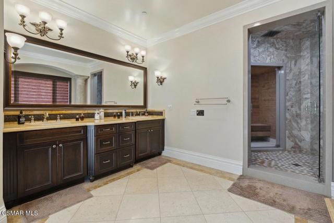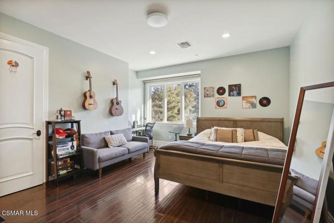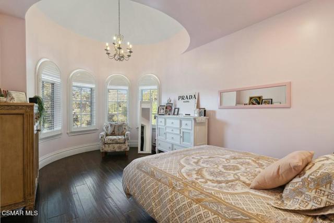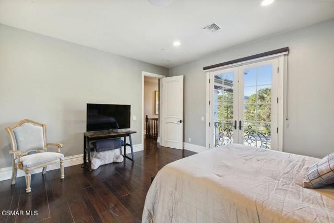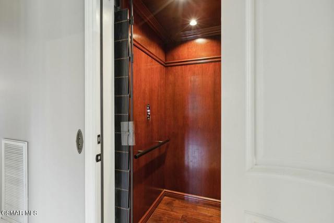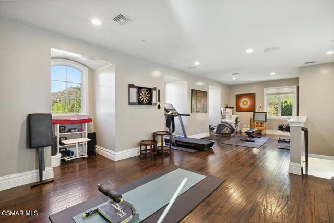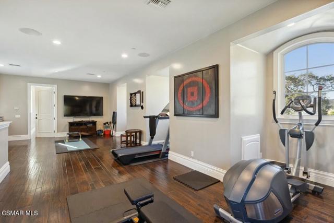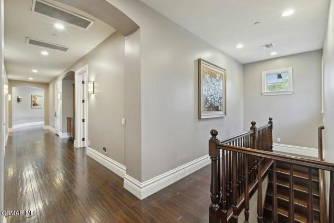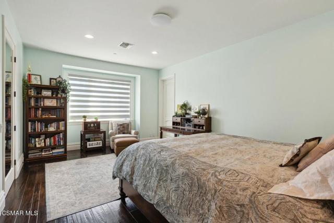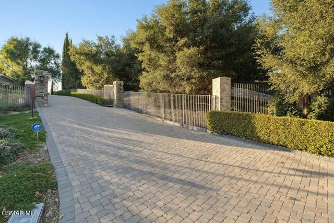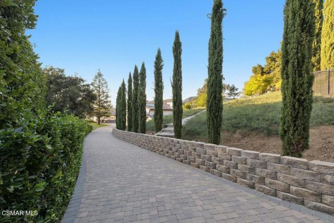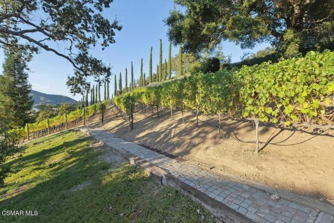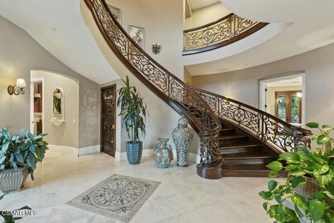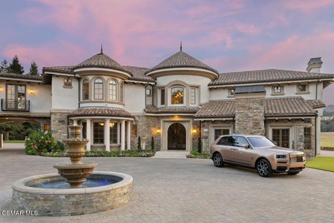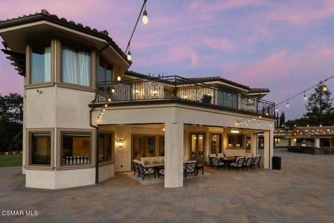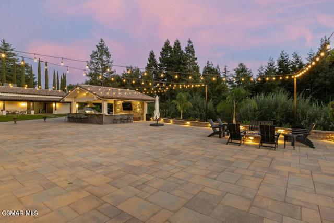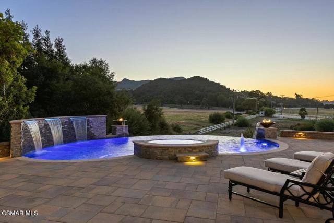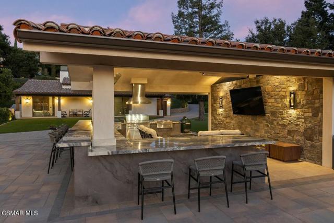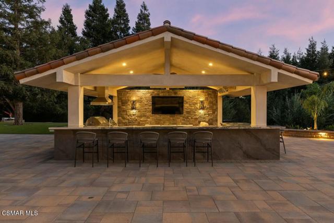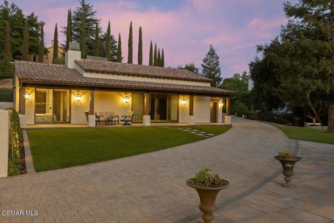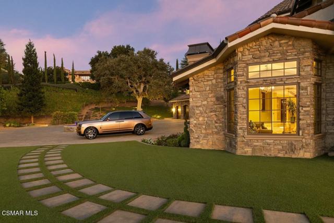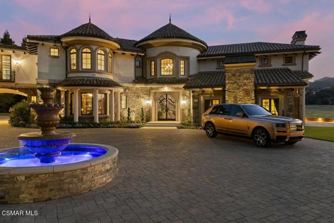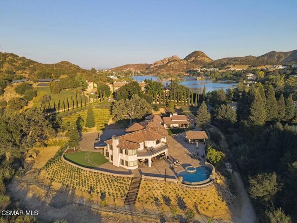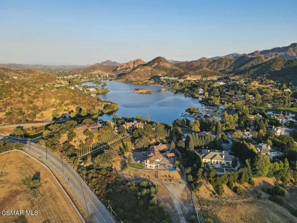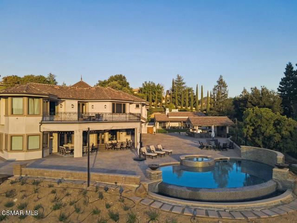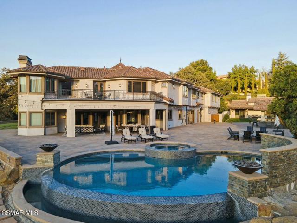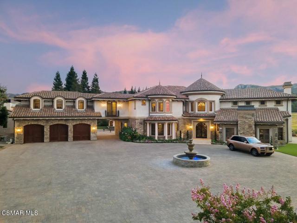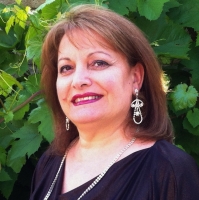110 Potrero Road, Thousand Oaks, CA 91361
Contact Silva Babaian
Schedule A Showing
Request more information
- MLS#: 225000773 ( Single Family Residence )
- Street Address: 110 Potrero Road
- Viewed: 15
- Price: $8,888,000
- Price sqft: $930
- Waterfront: No
- Wateraccess: Yes
- Year Built: 2007
- Bldg sqft: 9560
- Bedrooms: 5
- Total Baths: 8
- Full Baths: 7
- 1/2 Baths: 1
- Garage / Parking Spaces: 10
- Days On Market: 58
- Acreage: 4.01 acres
- Additional Information
- County: VENTURA
- City: Thousand Oaks
- Zipcode: 91361
- Provided by: Paul Coleman Broker
- Contact: Paul Paul

- DMCA Notice
-
DescriptionThis once in a lifetime property, nestled behind private gates between Hidden Valley and the exclusive Lake Sherwood, offers unparalleled luxury and breathtaking views. Situated just outside the prestigious Sherwood gates, this home combines the serenity of Hidden Valley with the coveted lake rights and a private dock on Lake Sherwood an extremely rare feature. The property has undergone extensive outdoor remodeling, including the addition of two elegant pergolas, a fully reimagined pool, and custom pavers that extend from the front gate through the entire property, leading to the dock and boat. The professionally designed hardscape and a complete backyard transformation create an unparalleled outdoor living experience. In addition to the remarkable exterior upgrades, the property includes a separate 1,950 square foot ADU, offering even more luxury living space. A stunning stone driveway winds through the backyard to the dramatic lakeside setting, where your private dock and boat await, perfect for hosting unforgettable gatherings. The gated front driveway opens up to sweeping vistas of Hidden Valley, a sight that is nothing short of awe inspiring. Inside, the home showcases rich dark hardwood floors, elegant tile work, and impeccably crafted fixtures, woodwork, and railings exuding an air of sophistication and exclusivity. This extraordinary property is designed to impress and entertain at the highest level, a true gem that offers an incomparable lifestyle on Lake Sherwood.
Property Location and Similar Properties
Features
Appliances
- Dishwasher
- Freezer
- Water Purifier
- Refrigerator
- Range
- Double Oven
- Range Hood
- Microwave
- Gas Cooking
Architectural Style
- Mediterranean
- Traditional
Common Walls
- No Common Walls
Construction Materials
- Stucco
- Other
Cooling
- Zoned
Days On Market
- 96
Door Features
- Insulated Doors
- Service Entrance
Eating Area
- Area
- In Family Room
- Family Kitchen
- Dining Room
Entry Location
- Ground Level - No Steps
Fireplace Features
- Gas
- Primary Bedroom
- Living Room
- Family Room
Flooring
- Wood
Garage Spaces
- 3.00
Heating
- Natural Gas
- Forced Air
Interior Features
- Recessed Lighting
- High Ceilings
- Wired for Sound
- Pantry
Landleaseamount
- 0.00
Laundry Features
- Individual Room
Levels
- Two
Living Area Source
- Seller
Lockboxtype
- Call Listing Office
- None
Lot Features
- Landscaped
- Back Yard
- Sprinklers Drip System
- Sprinklers Timer
- Sprinkler System
Other Structures
- Sauna Private
- Gazebo
Parcel Number
- 6950031150
Parking Features
- Circular Driveway
- Driveway
- Paved
- Pull-through
- Garage - Two Door
Patio And Porch Features
- Screened Porch
- Rear Porch
- Covered
- Screened
Pool Features
- Waterfall
- Gas Heat
- In Ground
Postalcodeplus4
- 5339
Property Type
- Single Family Residence
Property Condition
- Updated/Remodeled
Security Features
- Carbon Monoxide Detector(s)
- Smoke Detector(s)
- Fire and Smoke Detection System
- Automatic Gate
- Security Lights
Spa Features
- In Ground
View
- Hills
- Lake
- Mountain(s)
Views
- 15
Year Built
- 2007
Year Built Source
- Assessor
Zoning
- r1

