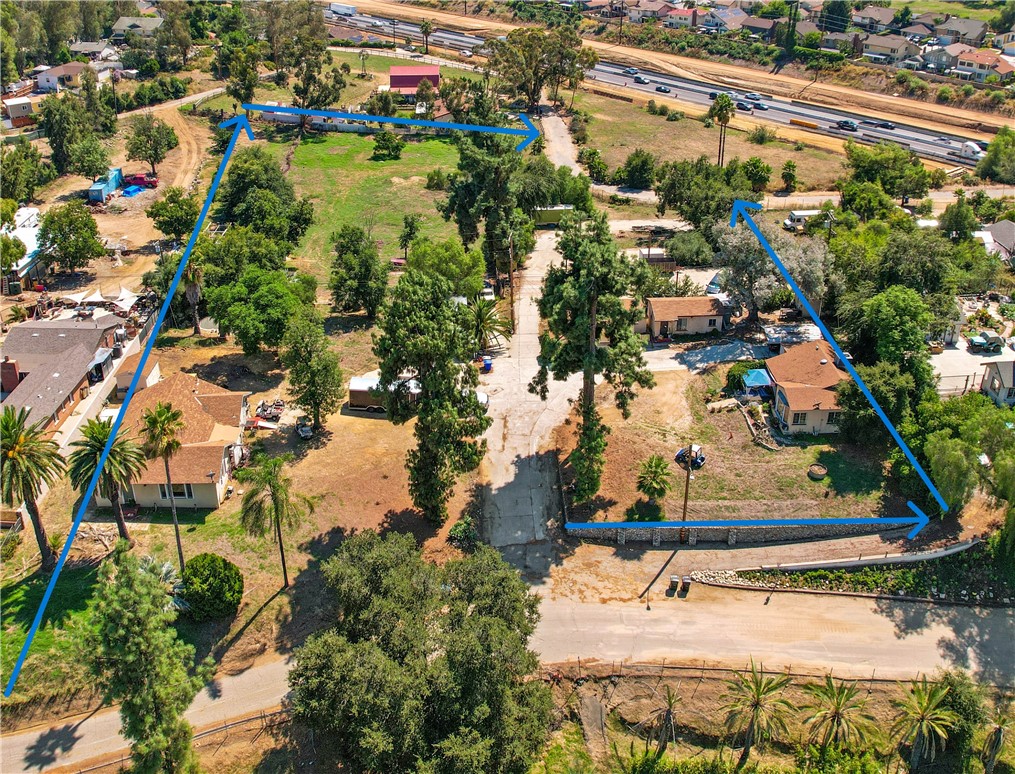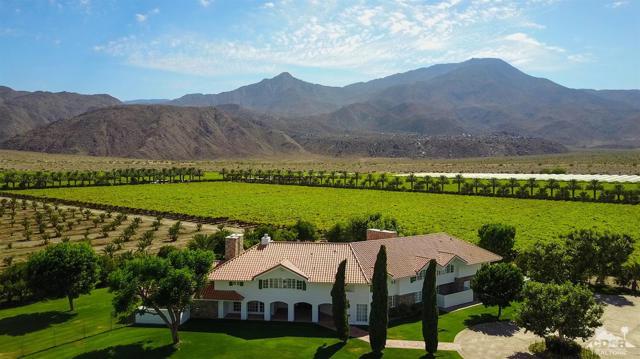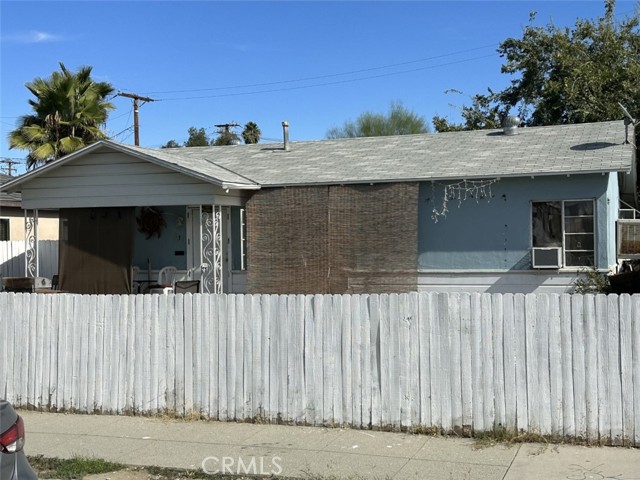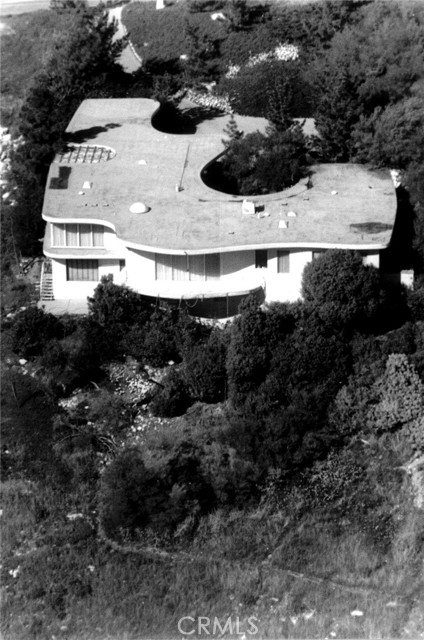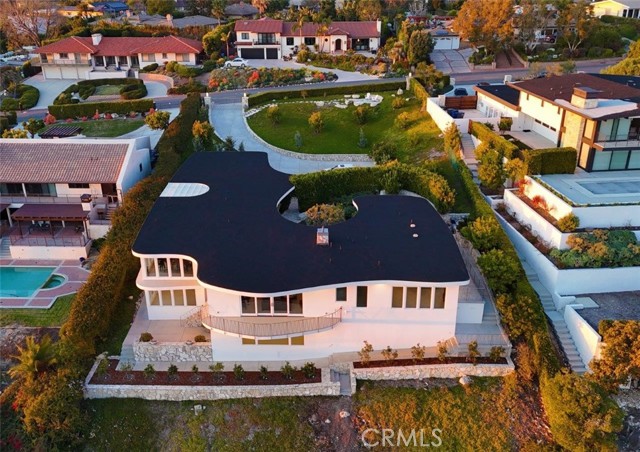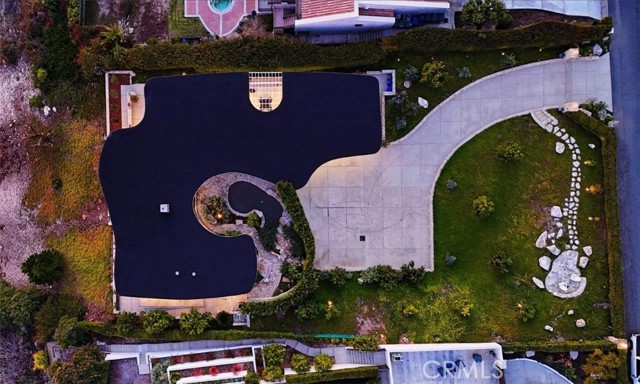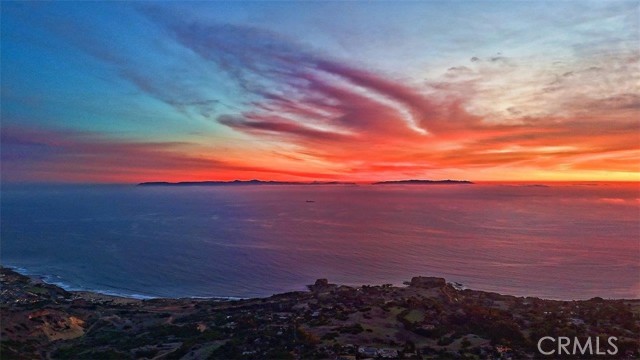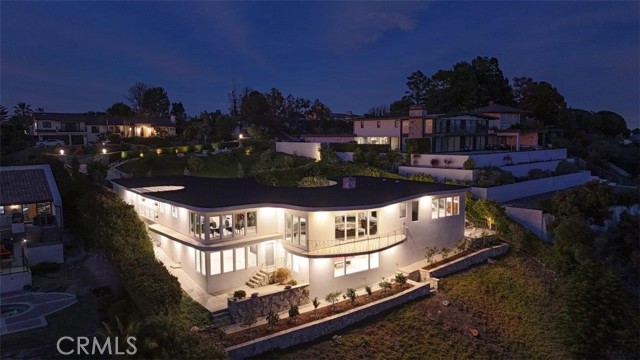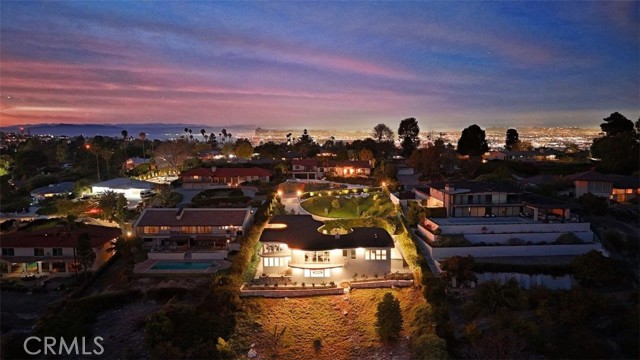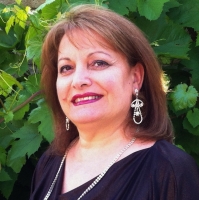43 Oceanaire Drive, Rancho Palos Verdes, CA 90275
Contact Silva Babaian
Schedule A Showing
Request more information
- MLS#: IV25035154 ( Single Family Residence )
- Street Address: 43 Oceanaire Drive
- Viewed: 4
- Price: $5,999,000
- Price sqft: $1,202
- Waterfront: Yes
- Wateraccess: Yes
- Year Built: 1962
- Bldg sqft: 4992
- Bedrooms: 4
- Total Baths: 5
- Full Baths: 4
- 1/2 Baths: 1
- Garage / Parking Spaces: 3
- Days On Market: 7
- Acreage: 1.10 acres
- Additional Information
- County: LOS ANGELES
- City: Rancho Palos Verdes
- Zipcode: 90275
- District: Palos Verdes Peninsula Unified
- Provided by: CENTRAL REALTY GROUP
- Contact: CLAUDITA CLAUDITA

- DMCA Notice
-
DescriptionStep into a truly exceptional, one of a kind mid century masterpiece, offering breathtaking, unobstructed ocean views that stretch as far as the eye can see. Originally designed and built in the 1960s by renowned actor and former president of the Screen Actors Guild, Dana Andrews, this architectural gem was meticulously renovated in 2008 by the current owner, blending timeless design with modern luxury. This expansive home boasts 4 spacious bedrooms and 5 functional appointed bathrooms, providing ample room for comfort and privacy. The residence also features a game room, a garden room, and a versatile workshop or studio space, perfect for creative endeavors or relaxation. Additionally, a generously sized storage room ensures you have all the space you need for life's treasures. Throughout the home, you'll find stunning PV stone quarried directly from the property, seamlessly integrated into the design to add a natural, earthy element that complements the modern aesthetic. Outside, the beauty continues with a tranquil koi pond, creating a peaceful oasis that enhances the property's serene atmosphere. This is more than just a home its a piece of history, a stunning work of art, and a private sanctuary with unparalleled views and timeless elegance. Dont miss your chance to own this unique treasure.
Property Location and Similar Properties
Features
Accessibility Features
- 2+ Access Exits
- 32 Inch Or More Wide Doors
- 48 Inch Or More Wide Halls
- Disability Features
- Doors - Swing In
- Grab Bars In Bathroom(s)
- Low Pile Carpeting
- Parking
Appliances
- Barbecue
- Built-In Range
- Convection Oven
- Dishwasher
- Electric Oven
- ENERGY STAR Qualified Appliances
- ENERGY STAR Qualified Water Heater
- Freezer
- Gas Range
- Gas Cooktop
- Gas Water Heater
- High Efficiency Water Heater
- Ice Maker
- Microwave
- Range Hood
- Recirculated Exhaust Fan
- Refrigerator
- Self Cleaning Oven
- Tankless Water Heater
- Vented Exhaust Fan
- Water Heater
- Water Line to Refrigerator
Architectural Style
- Mid Century Modern
Assessments
- Unknown
Association Amenities
- Security
Association Fee
- 100.00
Association Fee Frequency
- Annually
Commoninterest
- None
Common Walls
- No Common Walls
Construction Materials
- Board & Batten Siding
- Cellulose Insulation
- Cement Siding
- Concrete
- Drywall Walls
- Ducts Professionally Air-Sealed
- Fiber Cement
- Frame
- Glass
- HardiPlank Type
- Plaster
- Radiant Barrier
- Steel
- Stone
- Vertical Siding
Cooling
- Central Air
- Dual
- Gas
- Heat Pump
- High Efficiency
- Zoned
Country
- US
Door Features
- Double Door Entry
- Insulated Doors
- Panel Doors
- Service Entrance
- Sliding Doors
Eating Area
- Dining Room
Electric
- 220 Volts in Kitchen
- 220 Volts in Laundry
- Electricity - On Property
- Standard
Entry Location
- courtyard
Fireplace Features
- Living Room
Flooring
- Carpet
- Stone
Foundation Details
- Combination
- Slab
- Stone
Garage Spaces
- 3.00
Heating
- Baseboard
- Central
- Combination
- Fireplace(s)
- Forced Air
- Heat Pump
- High Efficiency
- Natural Gas
Interior Features
- Balcony
- Block Walls
- Built-in Features
- Copper Plumbing Full
- In-Law Floorplan
- Living Room Balcony
- Living Room Deck Attached
- Pantry
- Phone System
- Recessed Lighting
- Stone Counters
- Storage
- Sunken Living Room
- Unfurnished
- Wired for Data
- Wired for Sound
Laundry Features
- Dryer Included
- Electric Dryer Hookup
- Gas & Electric Dryer Hookup
- In Kitchen
- Individual Room
- Inside
- Washer Hookup
- Washer Included
Levels
- Two
Living Area Source
- Plans
Lockboxtype
- Supra
Lot Features
- 0-1 Unit/Acre
- Back Yard
- Bluff
- Sloped Down
- Front Yard
- Garden
- Landscaped
- Lot Over 40000 Sqft
- Rectangular Lot
- Near Public Transit
- Park Nearby
- Paved
- Rocks
- Secluded
- Sprinkler System
- Sprinklers Drip System
- Sprinklers In Front
- Sprinklers In Rear
- Sprinklers On Side
- Sprinklers Timer
- Steep Slope
- Treed Lot
- Yard
Parcel Number
- 7581028033
Parking Features
- Auto Driveway Gate
- Converted Garage
- Covered
- Direct Garage Access
- Driveway
- Concrete
- Paved
- Driveway Down Slope From Street
- Garage
- Garage Faces Side
- Garage - Three Door
- Garage Door Opener
- On Site
- Oversized
- Parking Space
- Workshop in Garage
Patio And Porch Features
- Concrete
- Covered
- Deck
- Enclosed
- Patio
- Patio Open
- Porch
- Front Porch
- Rear Porch
- Roof Top
- Slab
- Stone
Pool Features
- None
Property Type
- Single Family Residence
Property Condition
- Updated/Remodeled
Road Frontage Type
- Access Road
- City Street
Road Surface Type
- Paved
School District
- Palos Verdes Peninsula Unified
Security Features
- Automatic Gate
- Closed Circuit Camera(s)
- Fire and Smoke Detection System
- Fire Rated Drywall
- Security System
- Smoke Detector(s)
- Wired for Alarm System
Sewer
- Public Sewer
Spa Features
- None
Utilities
- Cable Available
- Electricity Available
- Electricity Connected
- Natural Gas Available
- Natural Gas Connected
- Phone Available
- Sewer Available
- Sewer Connected
- Underground Utilities
- Water Available
- Water Connected
View
- Catalina
- City Lights
- Coastline
- Courtyard
- Golf Course
- Hills
- Ocean
- Panoramic
- Park/Greenbelt
- Pond
- Water
- White Water
Waterfront Features
- Pond
Water Source
- Public
Window Features
- Blinds
- Casement Windows
- Double Pane Windows
- ENERGY STAR Qualified Windows
- Insulated Windows
- Screens
Year Built
- 1962
Year Built Source
- Public Records

