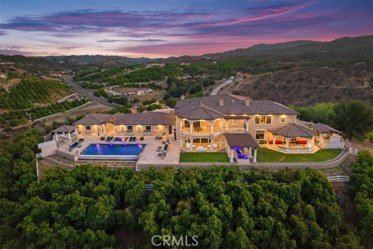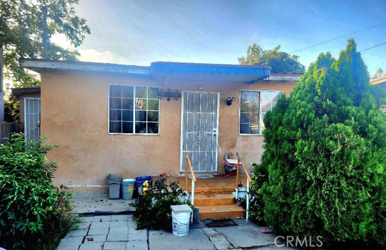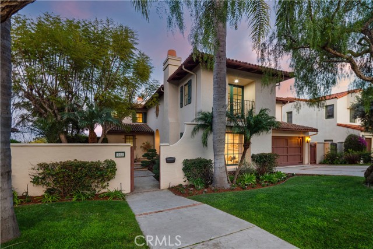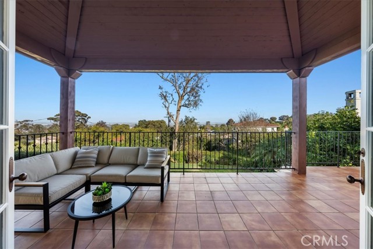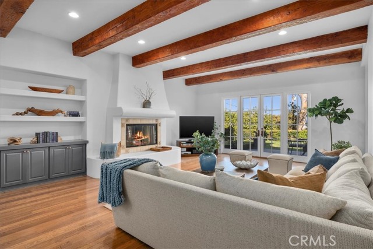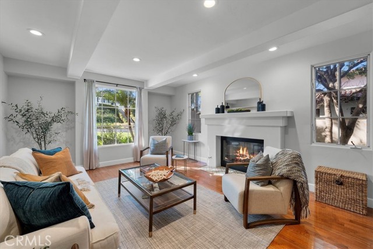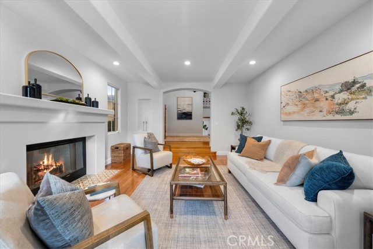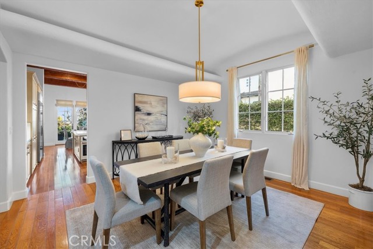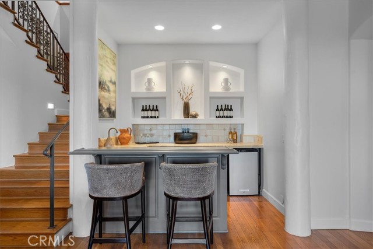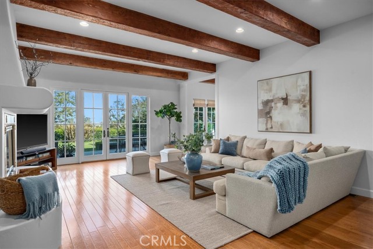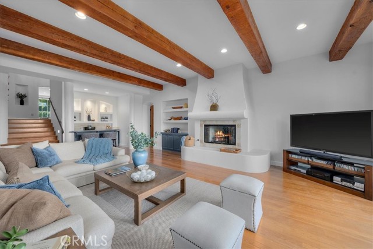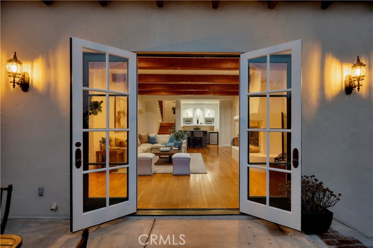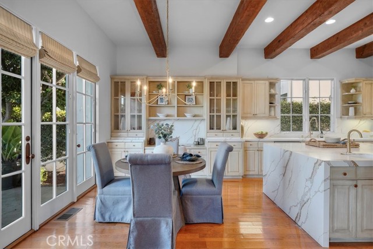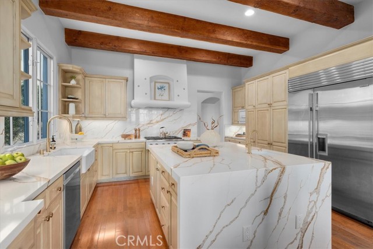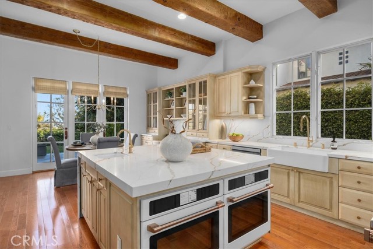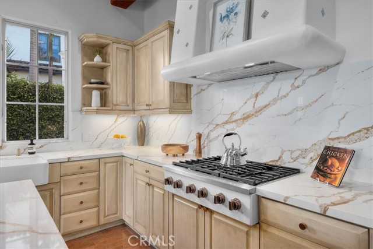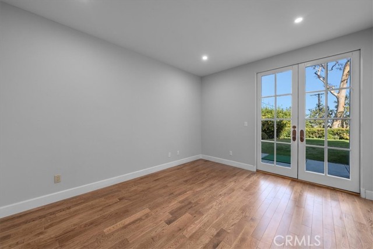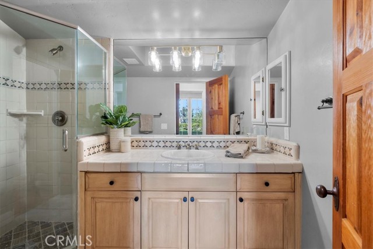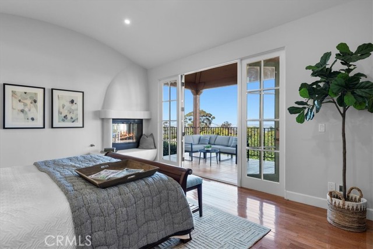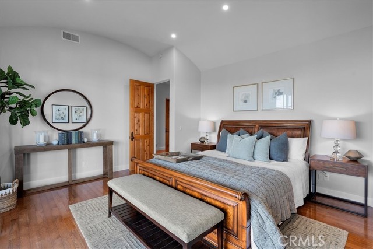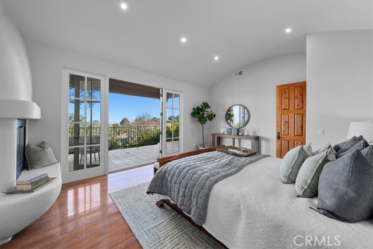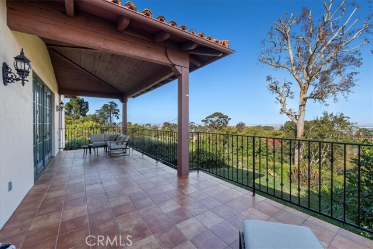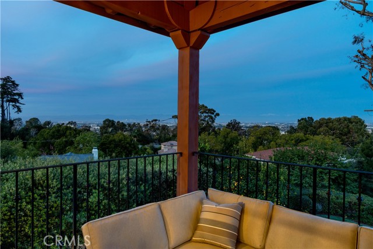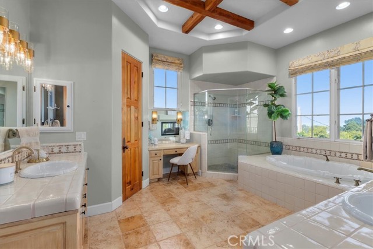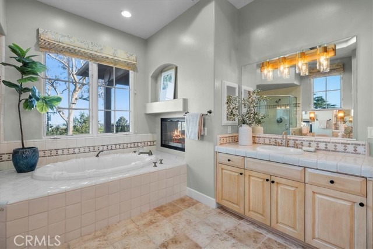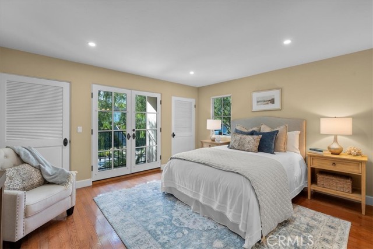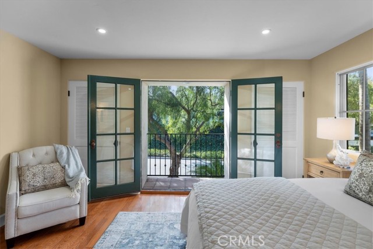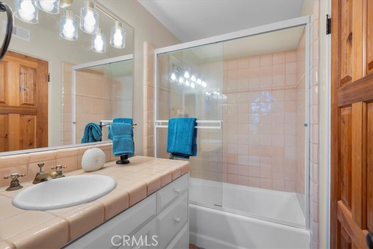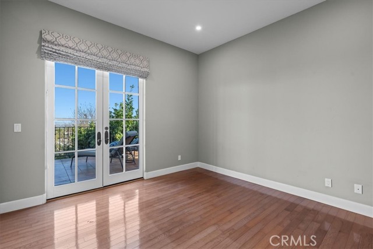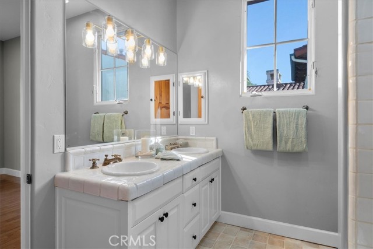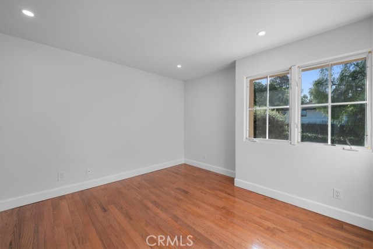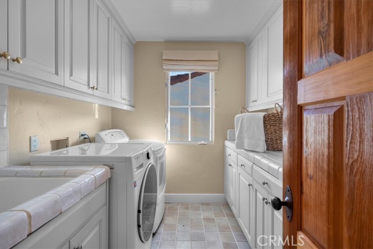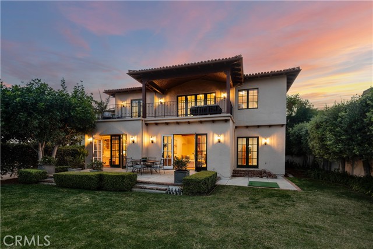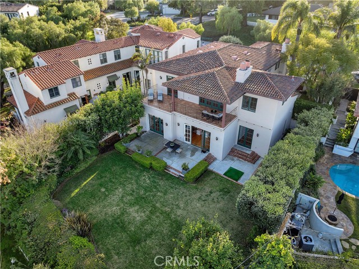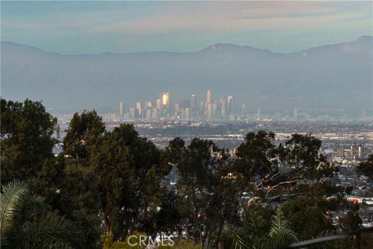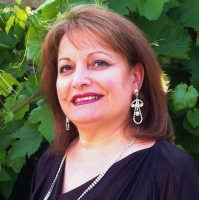508 Via Gorrion, Palos Verdes Estates, CA 90274
Contact Silva Babaian
Schedule A Showing
Request more information
- MLS#: SB25032027 ( Single Family Residence )
- Street Address: 508 Via Gorrion
- Viewed: 1
- Price: $3,950,000
- Price sqft: $940
- Waterfront: No
- Year Built: 1996
- Bldg sqft: 4204
- Bedrooms: 5
- Total Baths: 4
- Full Baths: 4
- Garage / Parking Spaces: 2
- Days On Market: 8
- Additional Information
- County: LOS ANGELES
- City: Palos Verdes Estates
- Zipcode: 90274
- District: Palos Verdes Peninsula Unified
- Provided by: Vista Sotheby’s International Realty
- Contact: Cari Cari

- DMCA Notice
-
DescriptionWelcome to this stunning Spanish style residence in the coveted Valmonte neighborhood of Palos Verdes Estates. A gated courtyard entrance sets the tone for privacy and sophistication, leading into a grand foyer with soaring two story ceilings, hardwood floors, and custom wrought iron railings. The formal living room features a striking fireplace and picturesque windows that bathes the space in natural light. Step down into the inviting family room, where charming French doors open to the backyard, built in bookcases add character, and a cozy fireplace is a central focal point. A well appointed bar area with seating and beamed ceilings enhances the rooms warmth and charm. The remodeled kitchen features a large island with a Quartz waterfall countertop, a Sub Zero refrigerator, dual GE Caf convection ovens, a range, and custom cabinetry with glass fronts. Expansive windows fill the space with light, and a casual breakfast eating area overlooks the backyard patio, seamlessly connecting indoor and outdoor living. The backyard is an entertainers dream, complete with a spacious dining patio, grilling area, and a lush lawn framed by mature landscaping and scenic city views. A lower level bedroom and bathroom provide flexibility for guests or a private office. Ascend the grand staircase to the primary suite, a true retreat with soaring ceilings, a private deck showcasing city and mountain views, and a luxurious double sided fireplace. The spa like primary bathroom features a soaking tub, dual vanities, a large glass enclosed shower, and an oversized walk in closet with custom organization. Three additional upstairs bedrooms offer generous space, including one with an en suite bathroom and Juliet balcony, while the other two share a beautifully designed bathroom. A separate laundry room adds convenience. Thoughtful details include heated hardwood floors, arched doorways, a central vacuum system, solid wood doors, and a direct access two car garage. Every element of this extraordinary residence has been crafted with impeccable attention to detail, blending classic Spanish architecture with modern comforts. Nestled in the heart of Valmonte, this home is a rare opportunity to experience refined living in one of the most desirable communities in Palos Verdes Estates.
Property Location and Similar Properties
Features
Accessibility Features
- None
Appliances
- 6 Burner Stove
- Dishwasher
- Microwave
- Refrigerator
Assessments
- Unknown
Association Fee
- 0.00
Commoninterest
- None
Common Walls
- No Common Walls
Cooling
- None
Country
- US
Eating Area
- Breakfast Nook
- Dining Room
Fireplace Features
- Family Room
- Living Room
- Primary Bedroom
Flooring
- Wood
Garage Spaces
- 2.00
Heating
- Central
Interior Features
- Balcony
- Beamed Ceilings
Laundry Features
- Individual Room
Levels
- Two
Living Area Source
- Assessor
Lockboxtype
- None
Lot Features
- Back Yard
- Sprinkler System
Parcel Number
- 7537021033
Parking Features
- Garage - Two Door
Patio And Porch Features
- Deck
- Patio
Pool Features
- None
Postalcodeplus4
- 1404
Property Type
- Single Family Residence
Property Condition
- Turnkey
Roof
- Tile
School District
- Palos Verdes Peninsula Unified
Sewer
- Public Sewer
Spa Features
- None
Utilities
- Electricity Connected
- Natural Gas Connected
- Sewer Connected
- Water Connected
View
- City Lights
- Mountain(s)
Virtual Tour Url
- https://my.matterport.com/show/?m=WJMibjvKJcA
Water Source
- Public
Year Built
- 1996
Year Built Source
- Assessor
Zoning
- PVR1*

