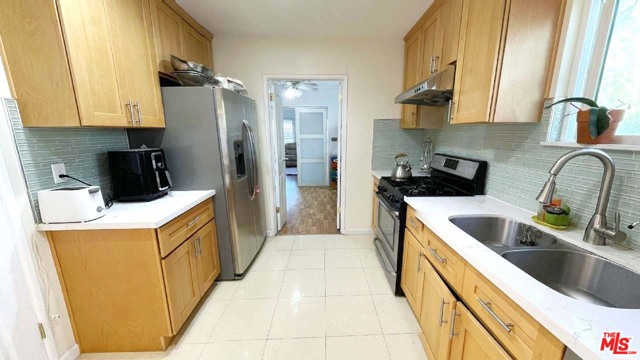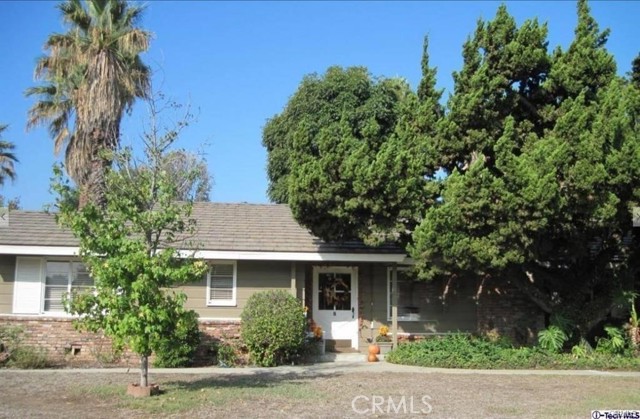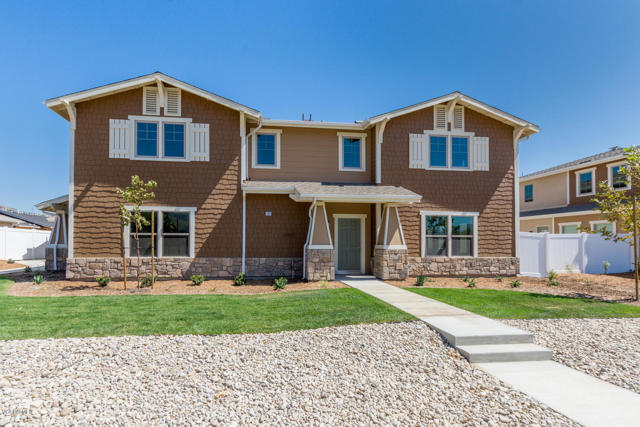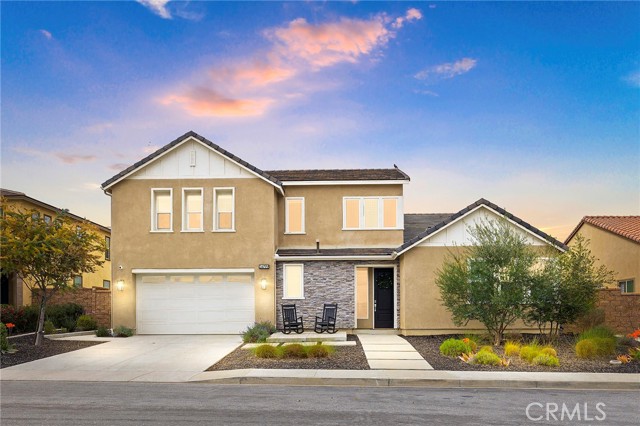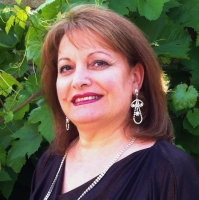34799 Wind Poppy Way, Murrieta, CA 92563
Contact Silva Babaian
Schedule A Showing
Request more information
- MLS#: SW25034942 ( Single Family Residence )
- Street Address: 34799 Wind Poppy Way
- Viewed: 3
- Price: $795,000
- Price sqft: $239
- Waterfront: No
- Year Built: 2018
- Bldg sqft: 3321
- Bedrooms: 5
- Total Baths: 4
- Full Baths: 2
- 1/2 Baths: 2
- Garage / Parking Spaces: 5
- Days On Market: 45
- Additional Information
- County: RIVERSIDE
- City: Murrieta
- Zipcode: 92563
- District: Perris Union High
- High School: LIBERT
- Provided by: Native
- Contact: Marissa Marissa

- DMCA Notice
-
DescriptionWelcome to 34799 Wind Poppy Way, a beautifully upgraded home in the highly sought after Spencers Crossing community. Boasting 3,321 square feet of living space, this 5 bedroom, 3.5 bathroom home offers a spacious layout that lives like a single story, with the primary suite and three additional bedrooms on the main floor and a loft with an additional bedroom and full bath upstairs. Designed for both style and functionality, this home features soaring 9 interior doors, custom lighting, ceiling fans throughout, and plank flooring with modern baseboards. The open concept great room is perfect for entertaining, complete with surround sound, an electric fireplace with a rustic wood mantle, and a spacious kitchen featuring an upgraded super island, soft close cabinetry with custom pulls, a serving area, and stainless steel appliances. The primary suite is a true retreat, featuring an en suite bath with a large soaking tub, a step in shower with a built in seat, and dual vanities. Upstairs, the expansive loft provides additional living space, along with a full bedroom and bath. Stay comfortable year round with two ClimaCool whole house fans, conveniently controlled from the primary bedroom and loft. The low maintenance backyard is designed for relaxation, featuring a covered California Room, and modern landscaping. Additional upgrades include a Tesla charging station, an ADT security system, custom window treatments, and a custom organizing system in the three car tandem garage, complete with hanging racks for extra storage. The home also features a California Ranch exterior, one of the most popular designs from the builder, Plan 2 Tamarack by Pardee Homes. Living in Spencers Crossing means enjoying incredible community amenities, including three resort style pools, a spa, dog parks, a clubhouse, multiple playgrounds, walking trails, BBQ areas, fire pits, and more! Dont miss this opportunity to own a truly exceptional home in one of Murrietas premier neighborhoods!
Property Location and Similar Properties
Features
Appliances
- Dishwasher
- Double Oven
- Gas Oven
- Microwave
Assessments
- CFD/Mello-Roos
Association Amenities
- Pool
- Spa/Hot Tub
- Fire Pit
- Barbecue
- Outdoor Cooking Area
- Picnic Area
- Playground
- Dog Park
- Sport Court
- Biking Trails
- Hiking Trails
- Recreation Room
- Meeting Room
- Maintenance Grounds
Association Fee
- 112.00
Association Fee Frequency
- Monthly
Builder Name
- Pardee
Commoninterest
- Planned Development
Common Walls
- No Common Walls
Construction Materials
- Stucco
Cooling
- Central Air
Country
- US
Days On Market
- 23
Eating Area
- Area
- In Kitchen
Electric
- Photovoltaics Third-Party Owned
Entry Location
- Front
Fencing
- Vinyl
Fireplace Features
- Family Room
- Electric
Flooring
- Vinyl
Foundation Details
- Slab
Garage Spaces
- 3.00
Heating
- Central
High School
- LIBERT
Highschool
- Liberty
Interior Features
- Ceiling Fan(s)
- Granite Counters
- Open Floorplan
- Wired for Sound
Laundry Features
- Individual Room
Levels
- Two
Living Area Source
- Assessor
Lockboxtype
- None
Lot Features
- Back Yard
- Landscaped
Parcel Number
- 480842010
Parking Features
- Driveway
- Garage
- Tandem Garage
Patio And Porch Features
- Concrete
- Covered
- Patio
Pool Features
- Association
- Community
Postalcodeplus4
- 1106
Property Type
- Single Family Residence
Property Condition
- Turnkey
Road Frontage Type
- City Street
Road Surface Type
- Paved
Roof
- Slate
School District
- Perris Union High
Security Features
- Smoke Detector(s)
Sewer
- Public Sewer
Spa Features
- Association
- Community
Uncovered Spaces
- 2.00
Utilities
- Electricity Connected
- Natural Gas Connected
- Sewer Connected
- Water Connected
View
- Neighborhood
Water Source
- Public
Year Built
- 2018
Year Built Source
- Assessor

