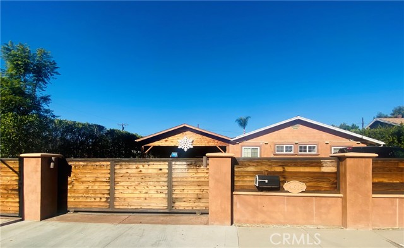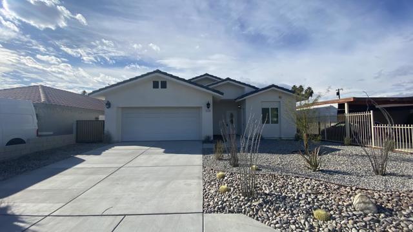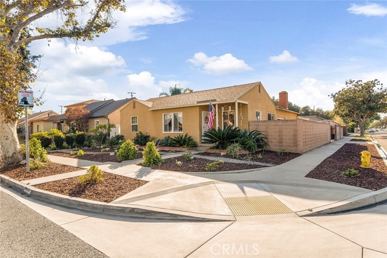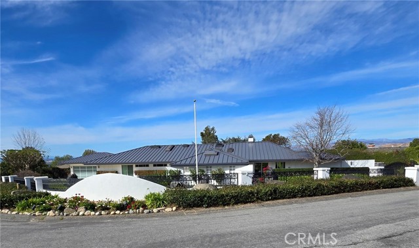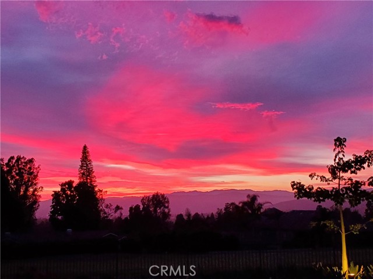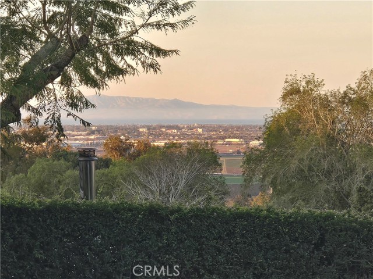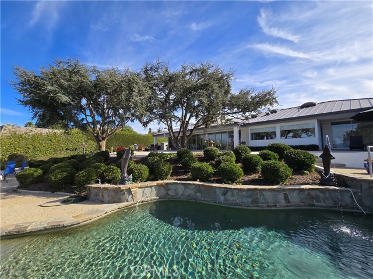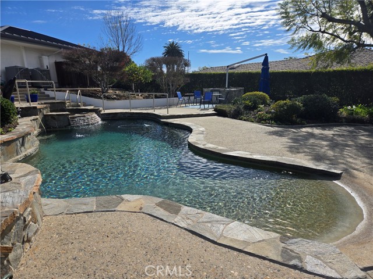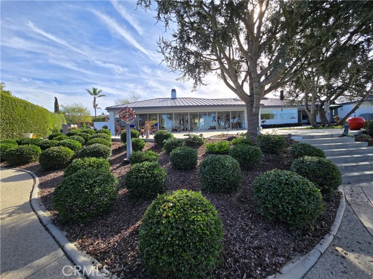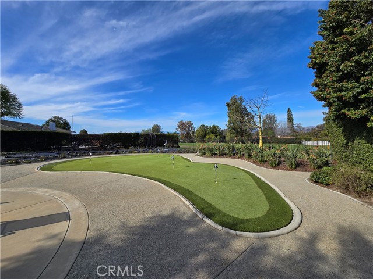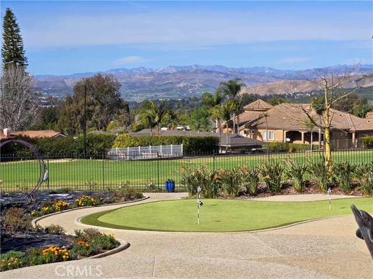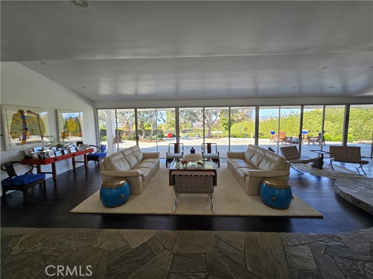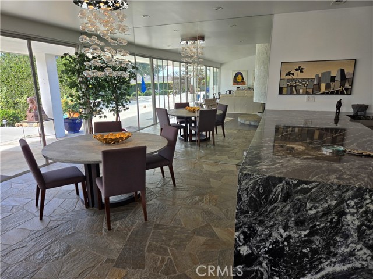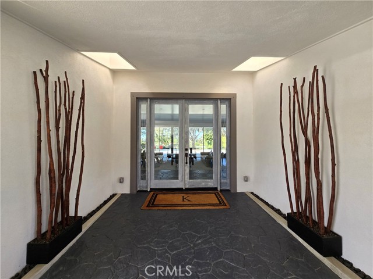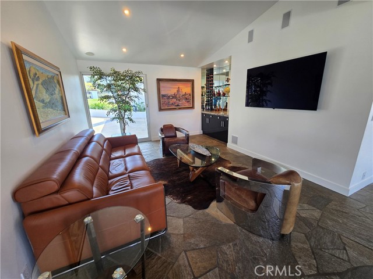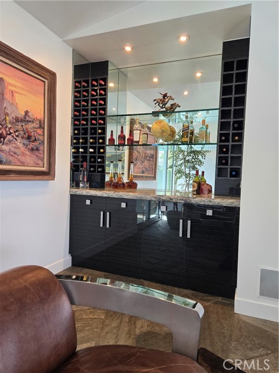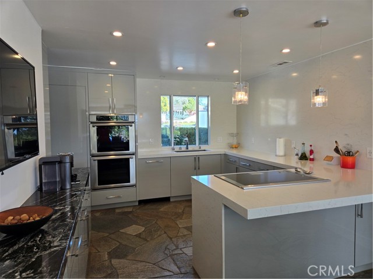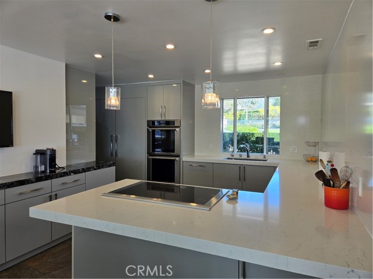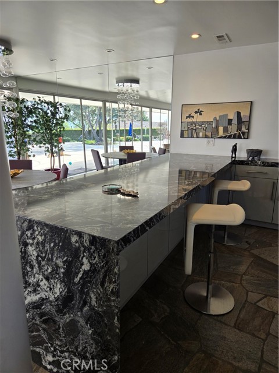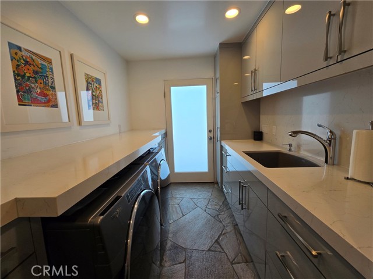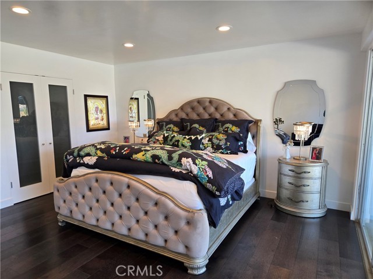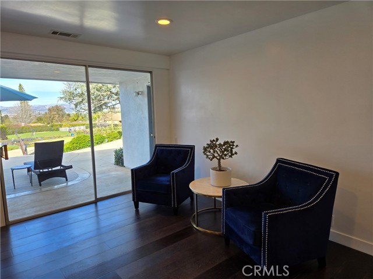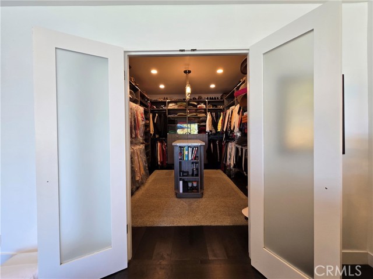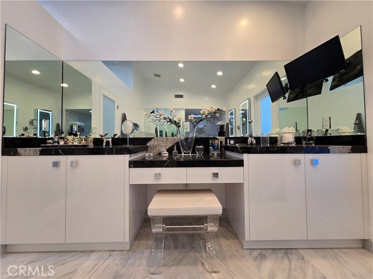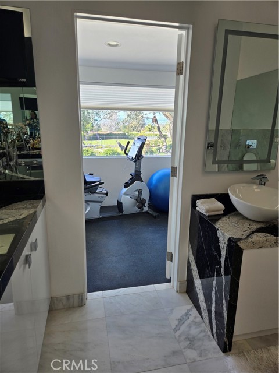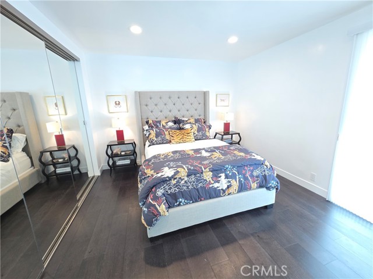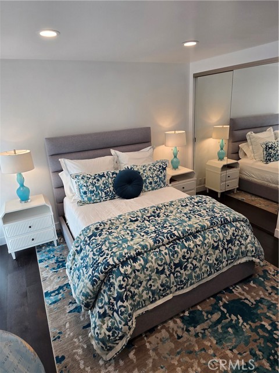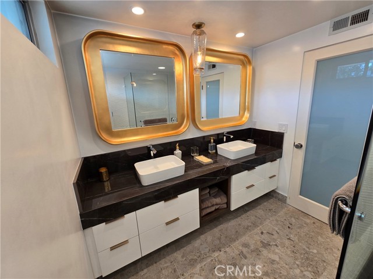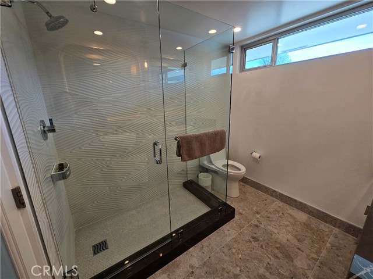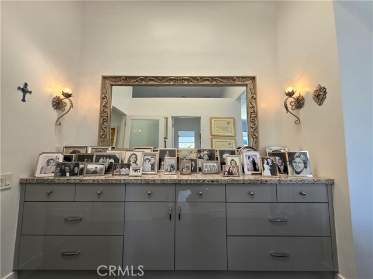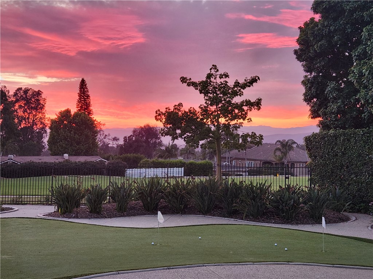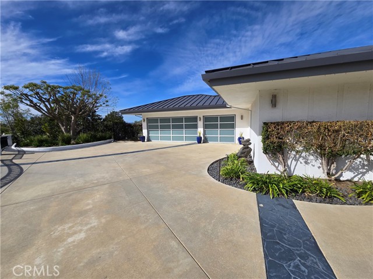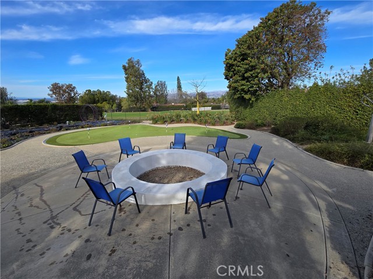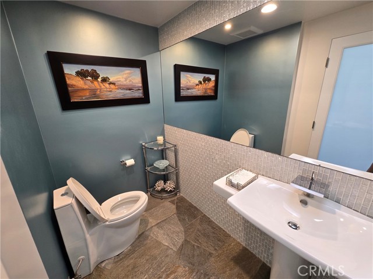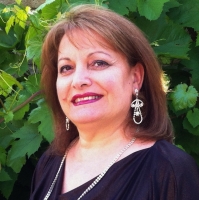1325 Calle Aurora, Camarillo, CA 93010
Contact Silva Babaian
Schedule A Showing
Request more information
- MLS#: SR25029098 ( Single Family Residence )
- Street Address: 1325 Calle Aurora
- Viewed: 15
- Price: $2,100,000
- Price sqft: $677
- Waterfront: No
- Year Built: 1961
- Bldg sqft: 3100
- Bedrooms: 3
- Total Baths: 3
- Full Baths: 2
- 1/2 Baths: 1
- Garage / Parking Spaces: 3
- Days On Market: 71
- Additional Information
- County: VENTURA
- City: Camarillo
- Zipcode: 93010
- Subdivision: Other (othr)
- District: Pleasant Valley
- Provided by: Town & Country Real Estate Services
- Contact: Tamar Tamar

- DMCA Notice
-
DescriptionLuxury and design blend seamlessly to create a stunning living experience that adds a timeless touch to this modern elegance of space. A single story mid century modern home, sitting atop the 16th hole, was designed by Architect William Bray in 1961 as a model home for the prestigious Las Posas Estates. Featuring 3100 sq,ft, 3 bedrooms, 2 baths, three car garage and fully fenced privacy. Architect M.Paul Ramsey added his imaginations to emphasize the views of the Ocean, Las Posas Country Club, mountain and coastal city night lights for you and your friends to enjoy. The interior is a masterpiece of elegant and thoughtful custom features with abundant light, openness and detail. The kitchen features granite and stone countertops, Thermador ovens, dishwasher and induction cooktop. The bathrooms and powder room are tastefully designed. Step outside to a resort inspired paradise that is beautifully landscaped. It boasts an array of outdoor amenities designed for relaxation and entertainment featuring a sparkling pool, relaxing spa, putting green, and fire pit. This unique and inviting home is a testament to elegance and function creating a sanctuary for you and your loved ones.
Property Location and Similar Properties
Features
Appliances
- Convection Oven
- Dishwasher
- Double Oven
- Electric Oven
- Electric Cooktop
- Freezer
- Disposal
- Ice Maker
- Microwave
- Refrigerator
- Self Cleaning Oven
- Vented Exhaust Fan
- Water Line to Refrigerator
- Water Purifier
Architectural Style
- Mid Century Modern
Assessments
- None
Association Fee
- 0.00
Commoninterest
- None
Common Walls
- No Common Walls
Cooling
- Central Air
- Gas
Country
- US
Days On Market
- 52
Eating Area
- Area
- Breakfast Counter / Bar
- In Kitchen
Entry Location
- Front
Fireplace Features
- Living Room
- Gas
Garage Spaces
- 3.00
Heating
- Central
- Fireplace(s)
- Forced Air
Interior Features
- Bar
- Built-in Features
- Dry Bar
- Granite Counters
- High Ceilings
- Open Floorplan
- Pantry
- Recessed Lighting
Laundry Features
- Gas & Electric Dryer Hookup
- Inside
Levels
- One
Lockboxtype
- None
Lot Features
- Back Yard
- Landscaped
- Sprinkler System
Parcel Number
- 1090161045
Parking Features
- Circular Driveway
- Garage
- See Remarks
Pool Features
- Private
- Heated
- Gas Heat
- In Ground
- Waterfall
Postalcodeplus4
- 8415
Property Type
- Single Family Residence
Property Condition
- Turnkey
Roof
- Metal
School District
- Pleasant Valley
Security Features
- Carbon Monoxide Detector(s)
- Smoke Detector(s)
Sewer
- Aerobic Septic
Spa Features
- Private
Subdivision Name Other
- Las Posas Estates
Utilities
- Cable Connected
- Electricity Connected
- Natural Gas Connected
View
- City Lights
- Golf Course
- Ocean
Views
- 15
Water Source
- Public
Window Features
- Double Pane Windows
- Skylight(s)
Year Built
- 1961
Year Built Source
- Assessor
Zoning
- R-E-20

