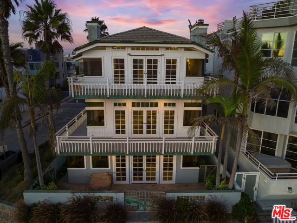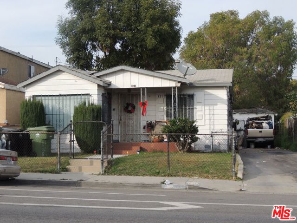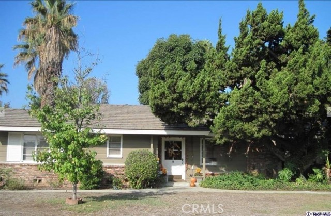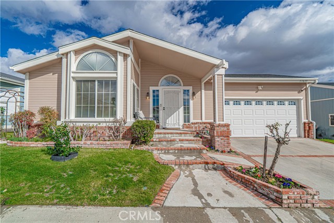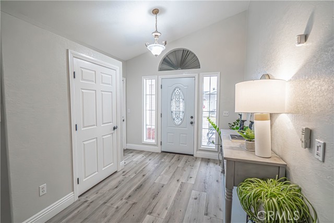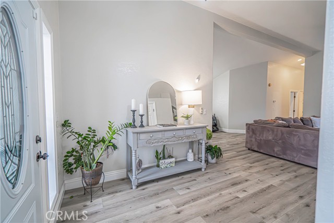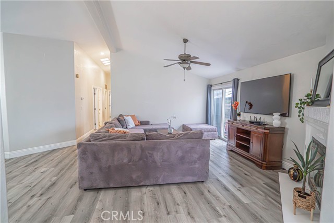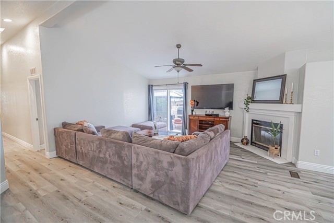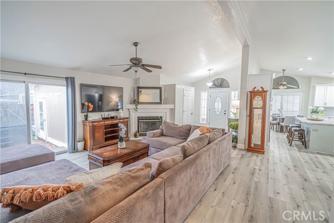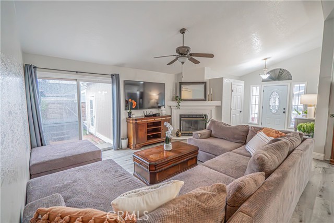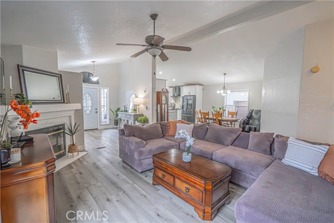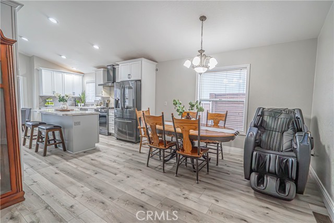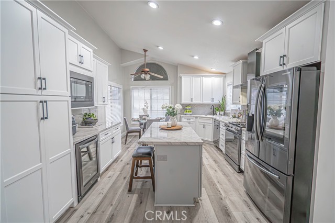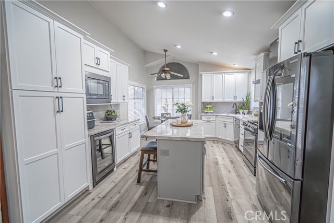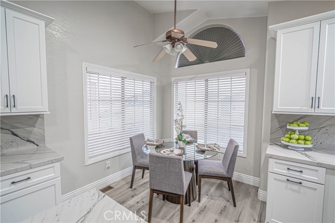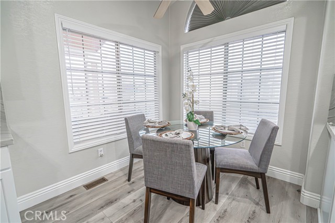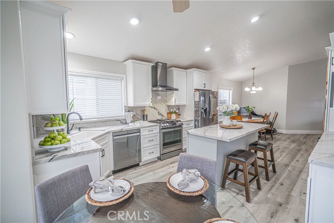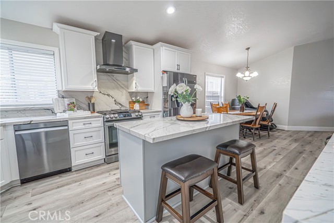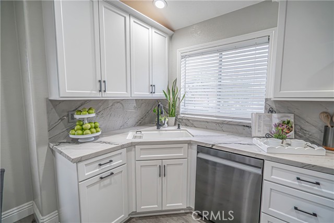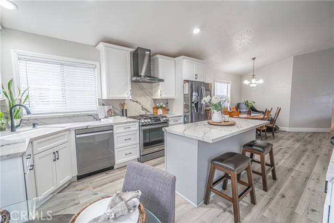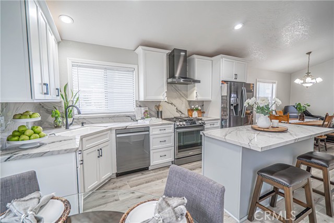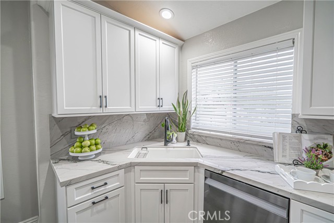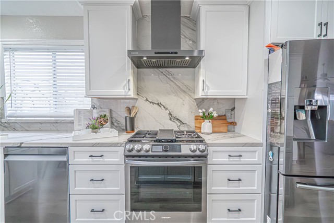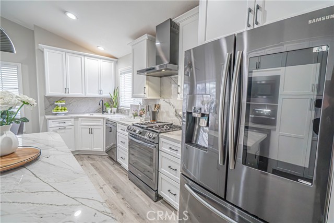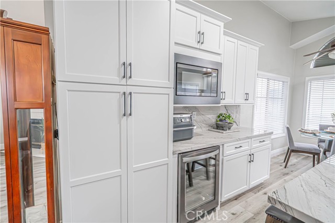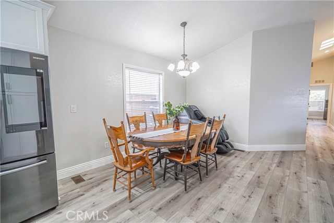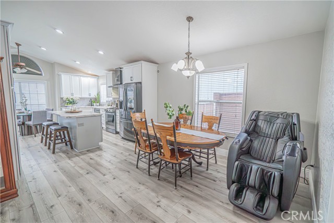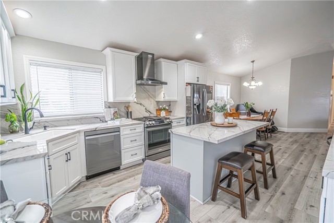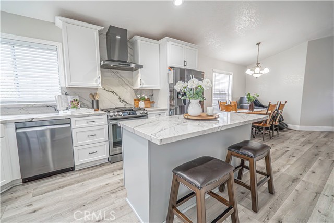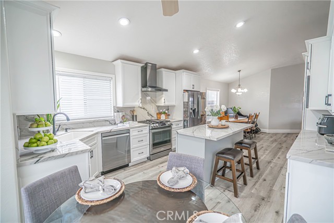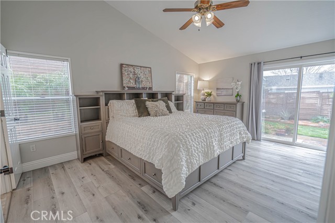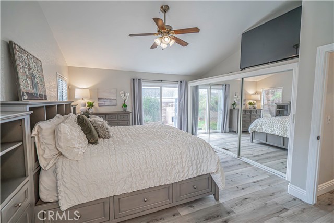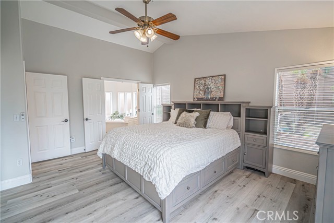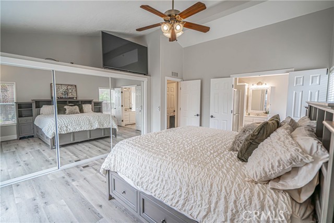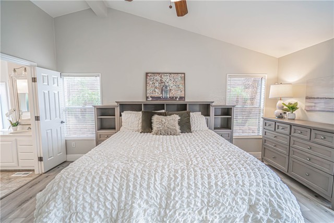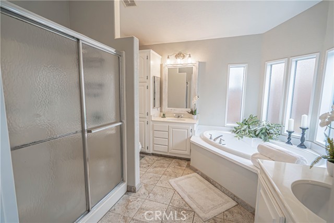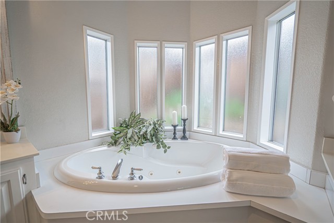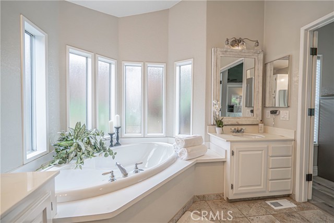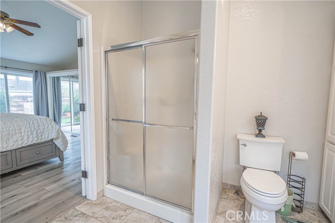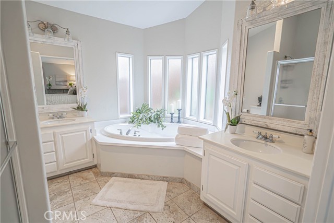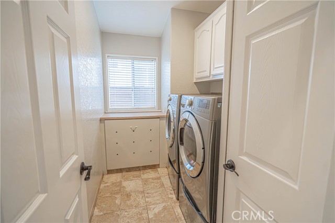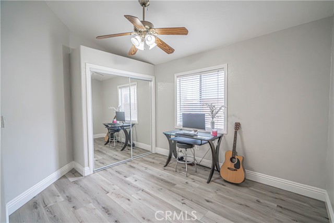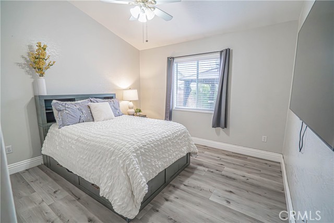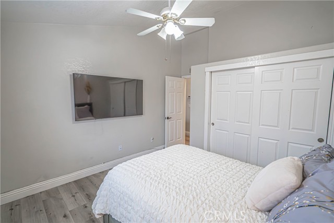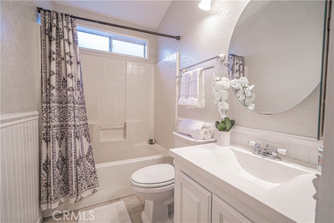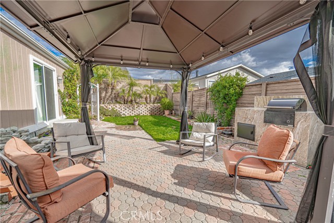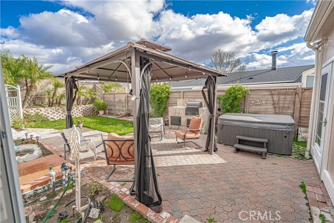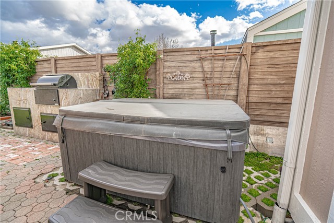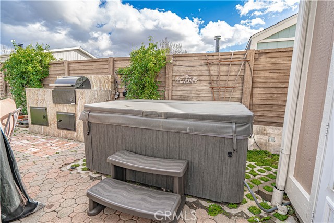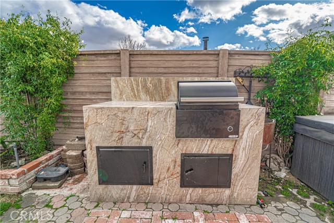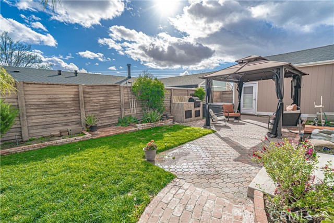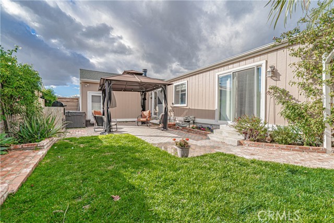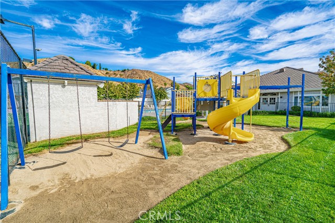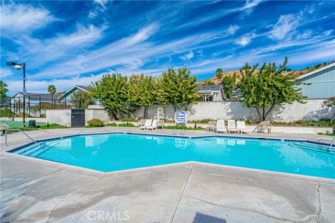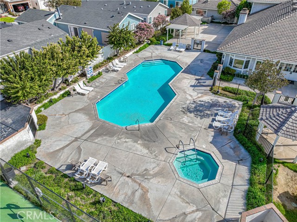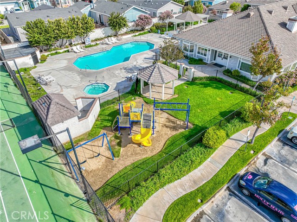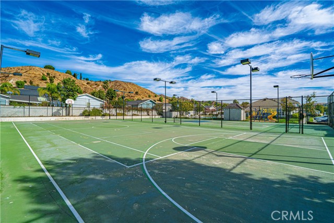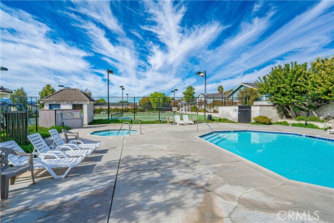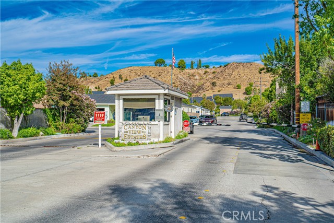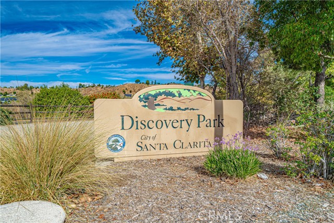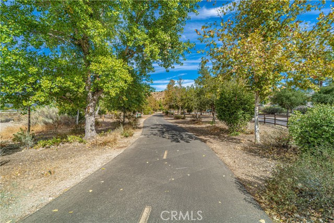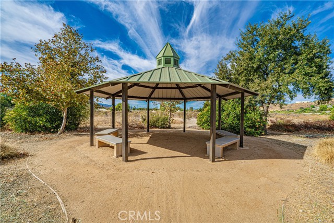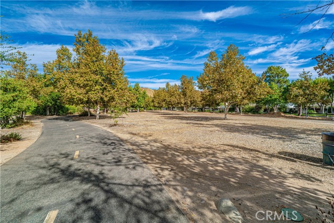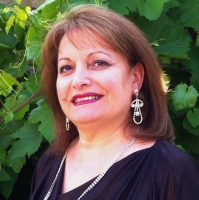27822 Sunrise Lane, Canyon Country, CA 91351
Contact Silva Babaian
Schedule A Showing
Request more information
- MLS#: SR25034393 ( Single Family Residence )
- Street Address: 27822 Sunrise Lane
- Viewed: 3
- Price: $375,000
- Price sqft: $214
- Waterfront: Yes
- Wateraccess: Yes
- Year Built: 2002
- Bldg sqft: 1752
- Bedrooms: 3
- Total Baths: 2
- Full Baths: 2
- Garage / Parking Spaces: 2
- Days On Market: 9
- Additional Information
- County: LOS ANGELES
- City: Canyon Country
- Zipcode: 91351
- Subdivision: Canyon View Estates (cyve)
- District: William S. Hart Union
- Provided by: Keller Williams VIP Properties
- Contact: Teri Teri

- DMCA Notice
-
DescriptionHighly updated 3 bedroom, 2 bath manufactured home located in desirable canyon view estates with gate controlled access. This home features beautiful lvp plank flooring throughout, vaulted ceilings and is light and bright. Stunning remodeled kitchen with quartzite counters, high end custom cabinets, and gorgeous stainless steel appliances including refrigerator. The large center island is wonderful for cooking and gathering and also has extra cabinets for lots of storage. The kitchen has several windows that allow in lots of natural light. The spacious family room has a cozy fireplace and mantel area. The sliding glass door leads out to a peaceful backyard. The backyard features a relaxing spa, a large patio with a lighted shade cover, brick trim walkways, and planters full of beautiful flowers. There is a custom built in gas bbq for summer cook outs. The main bedroom has a large closet, with mirrored wardrobe doors, a vaulted ceiling, and a sliding glass door that leads out to the backyard. The main bathroom includes a double sink vanity area, a jetted soaking tub, a separate walk in shower, and lots of cabinets for storage. There are two additional spacious bedrooms with nice size closets. The laundry room is conveniently located in the main hallway with built in cabinets. Direct access 2 car garage with additional built in storage areas. The garage is extra deep for additional room to use as you wish and also has a new opener with camera. Additional home updates include a new roof, plumbing re pipe, tankless water heater, and transfer switch for home generator. The home is conveniently located near the community center, pool, and sports areas with lots of additional parking for quests. The community amenities, two pools, two spas, a play area, sports courts, a clubhouse w/full kitchen, and a bbq area, rv parking is available. Located near discovery park, biking/walking trails, award winning schools, shopping and commuter friendly freeway access, and metro link. Fha financing is available. Canyon view estates is a leased land community in which you purchase the home and lease the land. The monthly land lease is $1778. 22 per month. Call for an appointment today!
Property Location and Similar Properties
Features
Appliances
- Dishwasher
- Disposal
- Gas Range
- Gas Water Heater
- Microwave
- Refrigerator
- Tankless Water Heater
Assessments
- Unknown
Association Amenities
- Pool
- Spa/Hot Tub
- Outdoor Cooking Area
- Picnic Area
- Playground
- Clubhouse
- Banquet Facilities
- Pet Rules
- Controlled Access
Commoninterest
- None
Common Walls
- No Common Walls
Cooling
- Central Air
Country
- US
Eating Area
- Dining Room
Entry Location
- front
Fireplace Features
- Family Room
Flooring
- Laminate
Foundation Details
- Concrete Perimeter
- Pier Jacks
Garage Spaces
- 2.00
Heating
- Central
Interior Features
- Ceiling Fan(s)
- High Ceilings
- Open Floorplan
- Quartz Counters
- Sump Pump
Laundry Features
- Individual Room
Levels
- One
Living Area Source
- Public Records
Lockboxtype
- None
Lot Features
- Front Yard
- Landscaped
- Sprinkler System
Parcel Number
- 8951927105
Parking Features
- Garage
Patio And Porch Features
- Concrete
Pool Features
- Community
Property Type
- Single Family Residence
Property Condition
- Turnkey
School District
- William S. Hart Union
Security Features
- Gated with Attendant
- Carbon Monoxide Detector(s)
- Smoke Detector(s)
Sewer
- Public Sewer
Spa Features
- Community
Subdivision Name Other
- Canyon View Estates (CYVE)
Utilities
- Sewer Connected
View
- None
Water Source
- Public
Year Built
- 2002
Year Built Source
- Public Records

