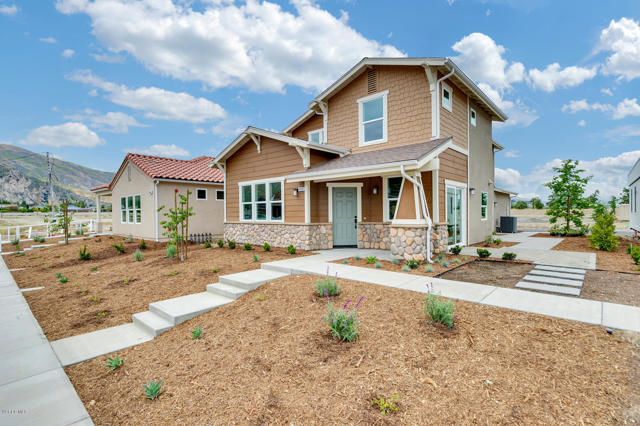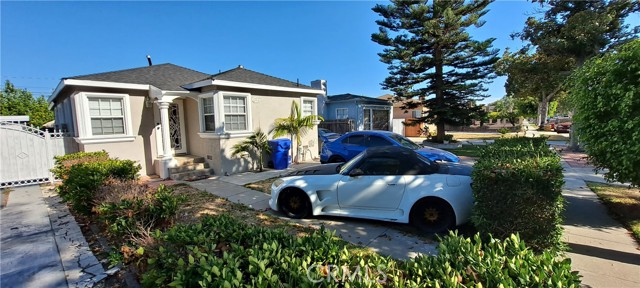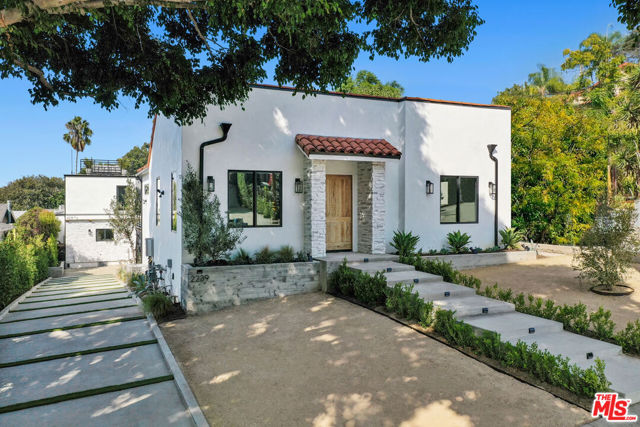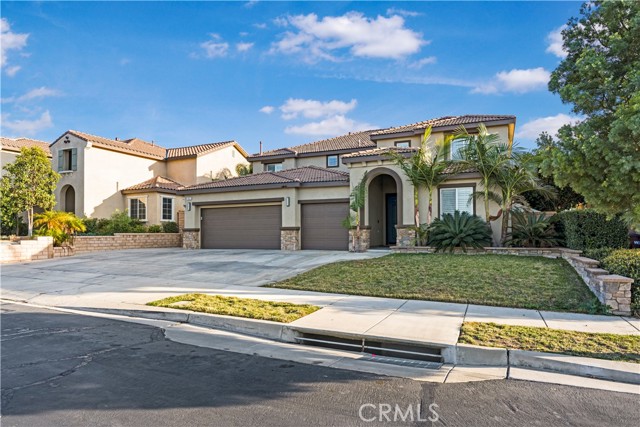7557 Summer Day Drive, Corona, CA 92883
Contact Silva Babaian
Schedule A Showing
Request more information
- MLS#: SW25031685 ( Single Family Residence )
- Street Address: 7557 Summer Day Drive
- Viewed: 22
- Price: $1,300,000
- Price sqft: $306
- Waterfront: No
- Year Built: 2012
- Bldg sqft: 4248
- Bedrooms: 5
- Total Baths: 4
- Full Baths: 3
- 1/2 Baths: 1
- Garage / Parking Spaces: 3
- Days On Market: 52
- Additional Information
- County: RIVERSIDE
- City: Corona
- Zipcode: 92883
- District: Corona Norco Unified
- Elementary School: TEMESC
- High School: CORONA
- Provided by: 1st American Realty
- Contact: Edward Edward

- DMCA Notice
-
DescriptionLuxury Living in sought out community known as "The Retreat" of Corona! A Premier Guard Gated Community. Welcome to this spacious and beautifully upgraded 5 bedroom, 4.5 bathroom home in the highly sought after 24 hour guard gated community of The Retreat. Designed for comfort and effortless entertaining, this home has an open, airy layout with stylish upgrades throughout. Step inside through the front patio and take in the upgraded tile and carpet flooring, recessed lighting, and modern dual tone paint. The formal living and dining areas offer plenty of space, while the gourmet kitchen is the heart of the homefeaturing a large island, breakfast bar, granite countertops, and top of the line stainless steel appliances, including a double oven, stovetop, dishwasher, and refrigerator. The primary suite is a true retreat with stunning views, and a spa like en suite bath that includes a soaking tub, oversized shower, dual sinks, and a huge walk in closet. Four additional bedrooms include a private guest suite and a flexible office or optional fifth bedroom. Outside, the backyard is an entertainers dreamfeaturing a fully covered outdoor BBQ Area, with gas firepit area, with scenic views. Whether youre hosting guests or unwinding under the stars, this space is made for relaxation. Other highlights include a dedicated laundry room with a utility sink and plenty of storage, plus a three car garage with epoxy flooring and an extended driveway. Living in The Retreat means enjoying top tier amenities, including a clubhouse, pool, fire pit, picnic areas, and hiking trails. Located at the base of the Cleveland National Forest, youll have privacy while staying close to Dos Lagos shopping, dining, and entertainment. This is your chance to own a home that blends luxury, comfort, and modern suburban living. 48 Miles Los Angeles, 68 Miles to Palm Springs, and 40 Miles from Wine Country Temecula! Dont waitschedule your tour today!
Property Location and Similar Properties
Features
Accessibility Features
- None
Appliances
- 6 Burner Stove
- Barbecue
- Built-In Range
- Dishwasher
- Double Oven
- Disposal
- Gas Oven
- Microwave
- Range Hood
- Refrigerator
- Water Line to Refrigerator
Architectural Style
- Traditional
Assessments
- Special Assessments
Association Amenities
- Picnic Area
- Playground
- Sport Court
- Guard
- Security
Association Fee
- 275.00
Association Fee Frequency
- Monthly
Commoninterest
- Planned Development
Common Walls
- 2+ Common Walls
Construction Materials
- Drywall Walls
Cooling
- Central Air
Country
- US
Days On Market
- 26
Eating Area
- Breakfast Counter / Bar
- Family Kitchen
Elementary School
- TEMESC
Elementaryschool
- Temescal
Fencing
- Block
Fireplace Features
- Family Room
- Patio
- Gas
Flooring
- Carpet
- Stone
Foundation Details
- Slab
Garage Spaces
- 3.00
Heating
- Central
- Fireplace(s)
High School
- CORONA
Highschool
- Corona
Interior Features
- Balcony
- Ceiling Fan(s)
- Granite Counters
- High Ceilings
- Pantry
Laundry Features
- Gas & Electric Dryer Hookup
- Individual Room
Levels
- Two
Living Area Source
- Assessor
Lockboxtype
- None
Lot Features
- 0-1 Unit/Acre
- Sprinkler System
- Yard
Parcel Number
- 282760016
Parking Features
- Driveway
- Garage
Patio And Porch Features
- Concrete
- Covered
- Deck
- Patio
- Stone
Pool Features
- Association
Postalcodeplus4
- 5987
Property Type
- Single Family Residence
Property Condition
- Turnkey
Road Frontage Type
- City Street
- Private Road
Road Surface Type
- Paved
Roof
- Asphalt
School District
- Corona-Norco Unified
Security Features
- 24 Hour Security
- Gated with Attendant
- Carbon Monoxide Detector(s)
- Gated Community
- Gated with Guard
- Smoke Detector(s)
Sewer
- Public Sewer
Spa Features
- Association
Utilities
- Electricity Connected
- Natural Gas Connected
- Sewer Connected
- Water Connected
View
- Canyon
- City Lights
- Hills
- Mountain(s)
Views
- 22
Virtual Tour Url
- https://my.matterport.com/show/?m=memWW9toEKH
Water Source
- Public
Year Built
- 2012
Year Built Source
- Assessor
Zoning
- SP ZONE






