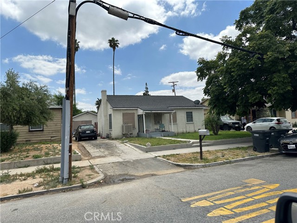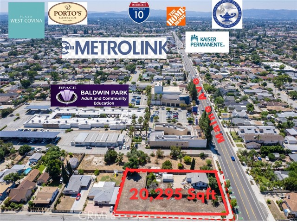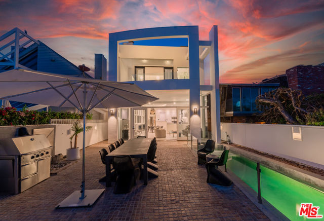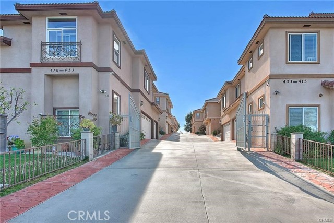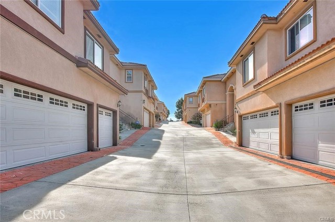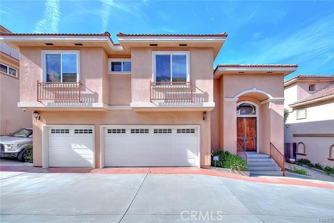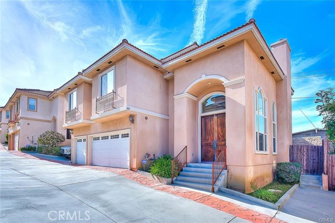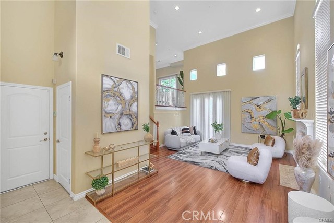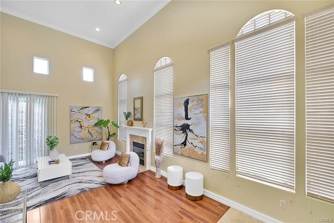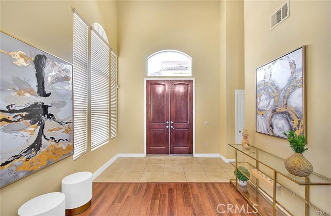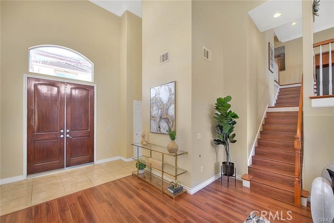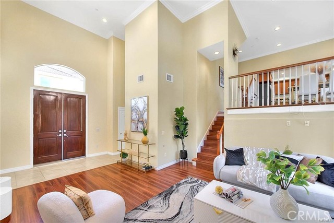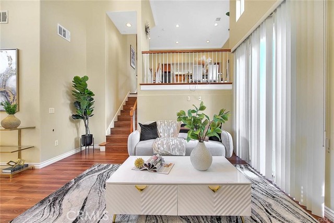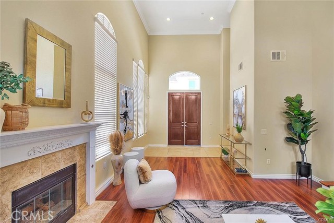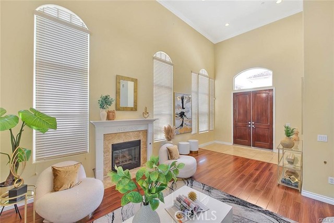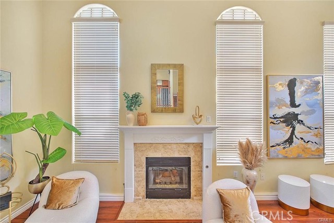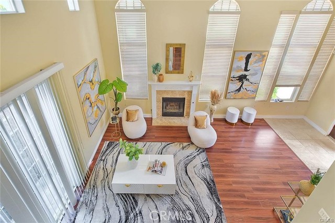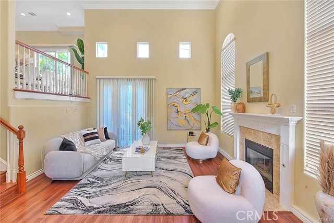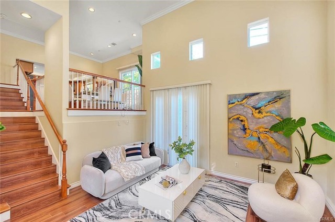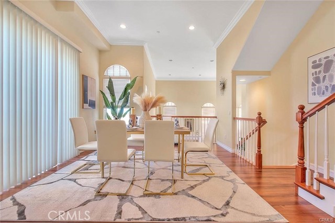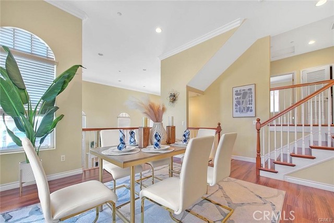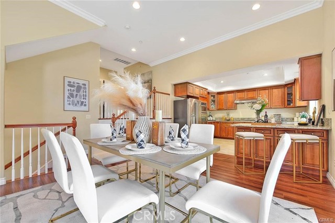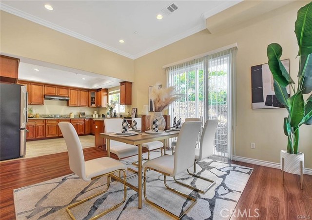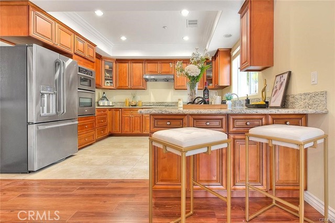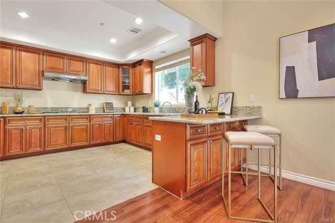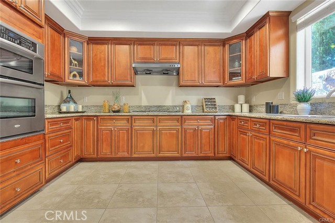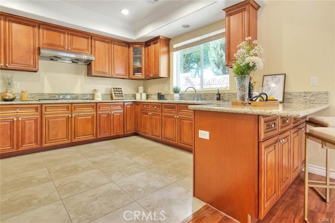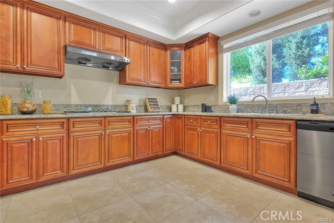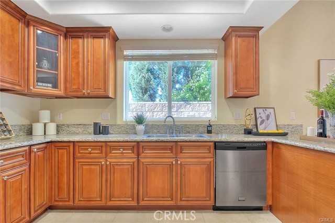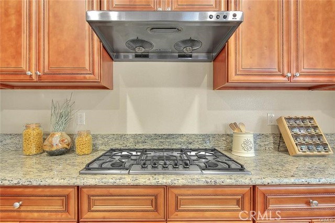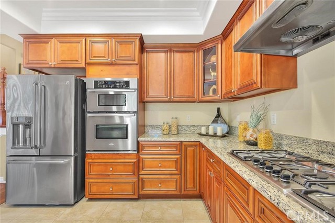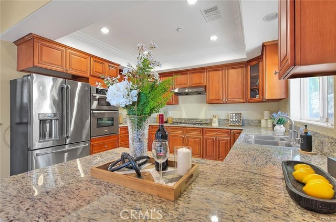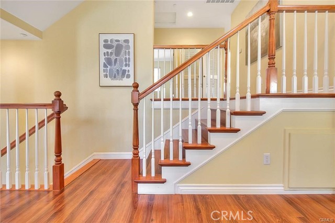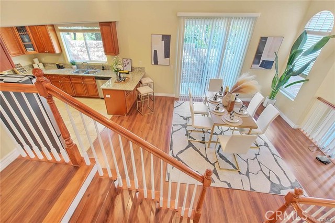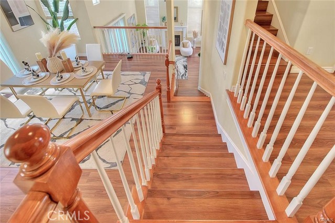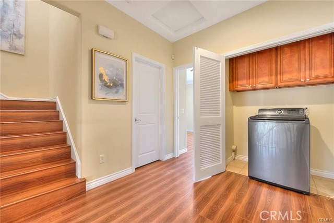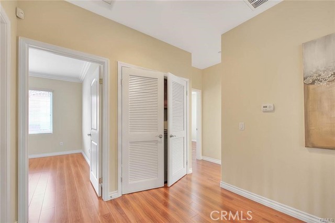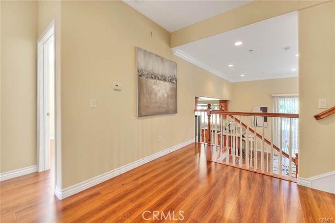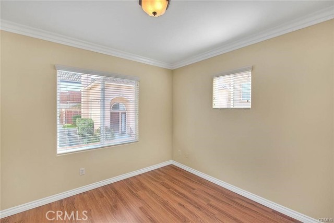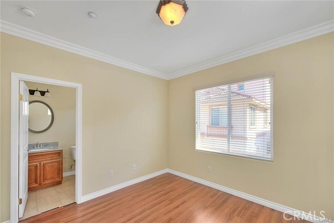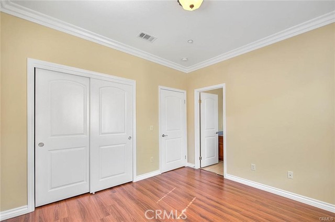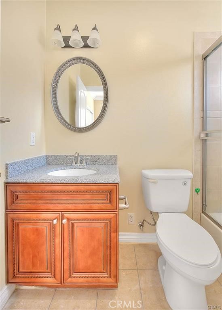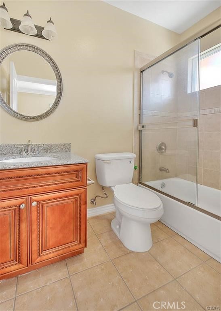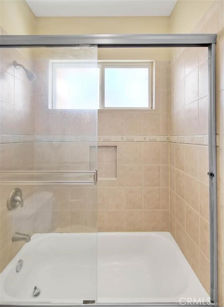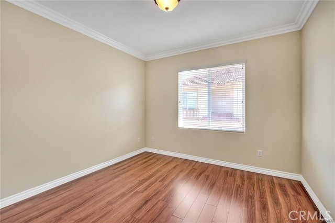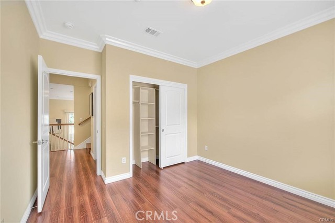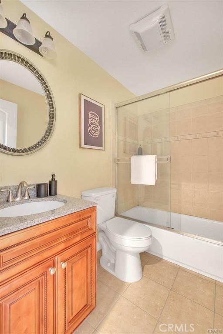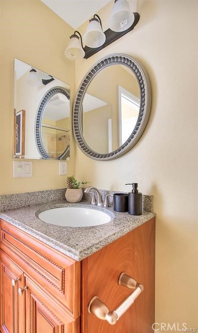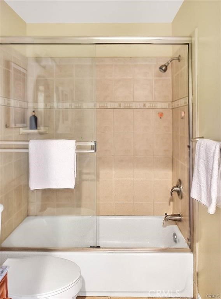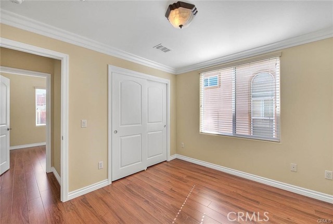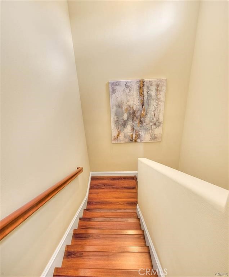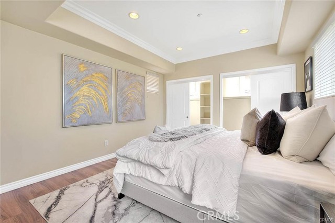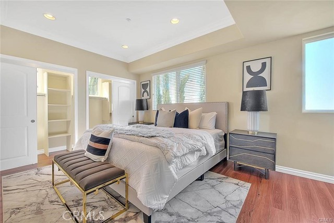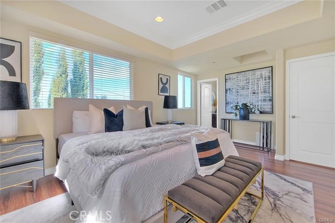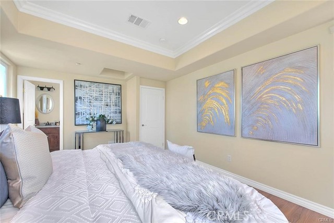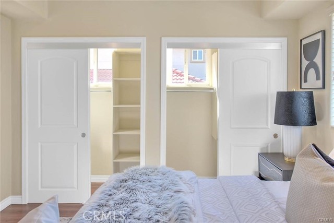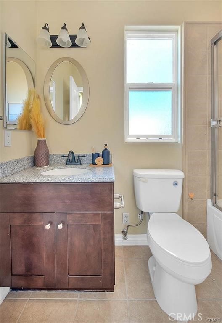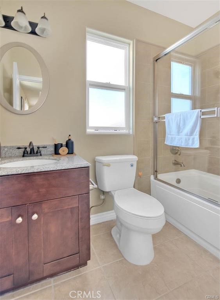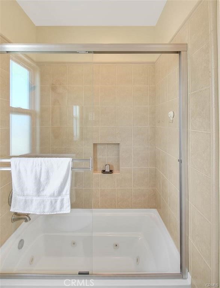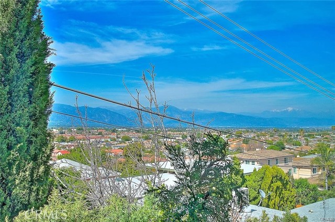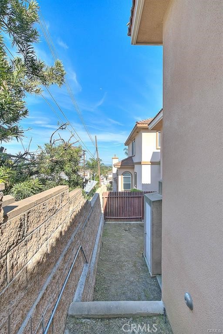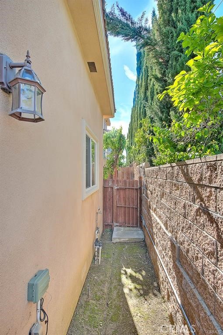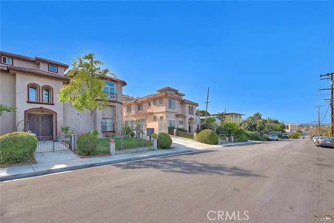405 South Lincoln Ave,, Monterey Park, CA 91755
Contact Silva Babaian
Schedule A Showing
Request more information
- MLS#: CV25033534 ( Condominium )
- Street Address: 405 South Lincoln Ave,
- Viewed: 5
- Price: $1,200,000
- Price sqft: $599
- Waterfront: No
- Year Built: 2011
- Bldg sqft: 2003
- Bedrooms: 4
- Total Baths: 4
- Full Baths: 3
- 1/2 Baths: 1
- Garage / Parking Spaces: 3
- Days On Market: 16
- Additional Information
- County: LOS ANGELES
- City: Monterey Park
- Zipcode: 91755
- District: Alhambra
- High School: MARKEP
- Provided by: IRN Realty
- Contact: Hengyi Hengyi

- DMCA Notice
-
DescriptionNestled within a gated community in Monterey Park, this stunning tri level home, built in 2011, offers an inviting and modern living space. With 4 bedrooms, 3.5 bathrooms, and 2,003 square feet of living area, this home is designed for comfort and convenience. As you step inside, the first floor greets you with a spacious living room, featuring high ceilings that create an open and airy atmosphereperfect for both relaxation and entertaining. Moving up to the second floor, you'll discover the heart of the home, where an open concept kitchen with large windows invites natural light. A cozy family room, with a sliding door that leads to a private balcony, provides an additional spot to relax and enjoy the outdoors. This floor also includes three well sized bedrooms, one of which boasts its own en suite bathroom for added privacy. The third floor is dedicated to a luxurious suite, offering a tranquil retreat at the end of the day. A three car garage is easily accessible, adding to the convenience of this home. Located near freeways, transportation, parks, shopping, dining, recreation, and healthcare, this home is perfectly positioned for both comfort and accessibility.
Property Location and Similar Properties
Features
Accessibility Features
- Parking
Appliances
- Dishwasher
- Electric Oven
- Disposal
- Gas Water Heater
Assessments
- Unknown
Association Amenities
- Trash
- Maintenance Front Yard
Association Fee
- 154.00
Association Fee Frequency
- Monthly
Commoninterest
- Condominium
Common Walls
- No Common Walls
Cooling
- Central Air
Country
- US
Door Features
- Double Door Entry
Eating Area
- Dining Room
Entry Location
- front of property
Fencing
- Wood
Fireplace Features
- Living Room
- Gas
Flooring
- Wood
Foundation Details
- Concrete Perimeter
Garage Spaces
- 3.00
Heating
- Central
- Electric
High School
- MARKEP
Highschool
- Mark Keppel
Laundry Features
- Electric Dryer Hookup
- Gas Dryer Hookup
- Upper Level
- Washer Hookup
Levels
- Three Or More
Living Area Source
- Public Records
Lockboxtype
- Combo
Lot Features
- 0-1 Unit/Acre
- Sprinkler System
Parcel Number
- 5257018055
Parking Features
- Garage Faces Front
- Garage - Three Door
- Parking Space
Patio And Porch Features
- None
Pool Features
- None
Postalcodeplus4
- 9175
Property Type
- Condominium
Road Frontage Type
- City Street
Roof
- Tile
School District
- Alhambra
Security Features
- Gated Community
Sewer
- Public Sewer
Spa Features
- None
Utilities
- Cable Connected
- Electricity Available
- Natural Gas Available
- Phone Connected
- Water Available
View
- City Lights
Water Source
- Public
Window Features
- Shutters
Year Built
- 2011
Year Built Source
- Builder

