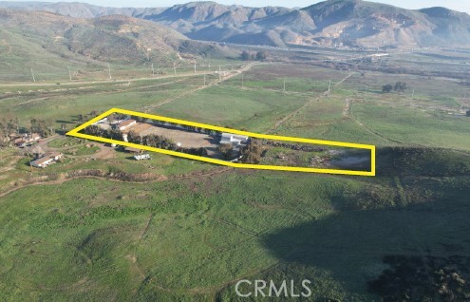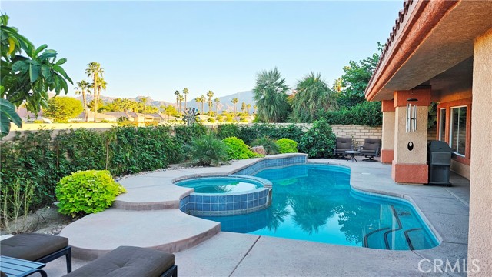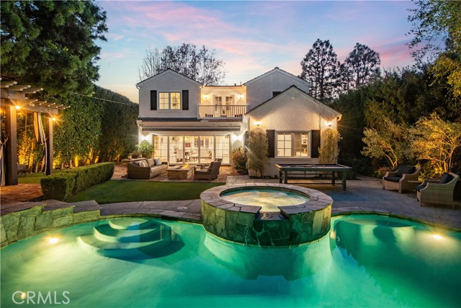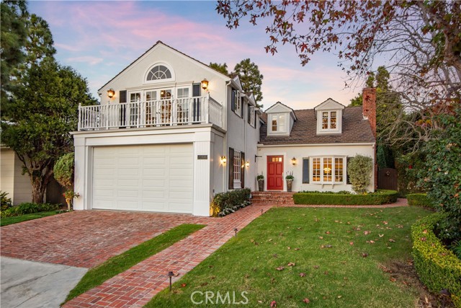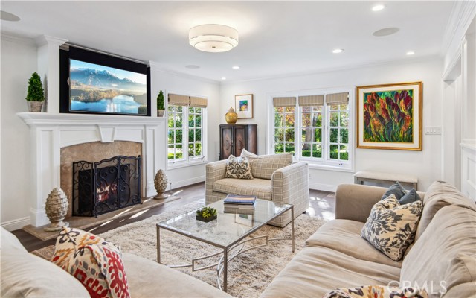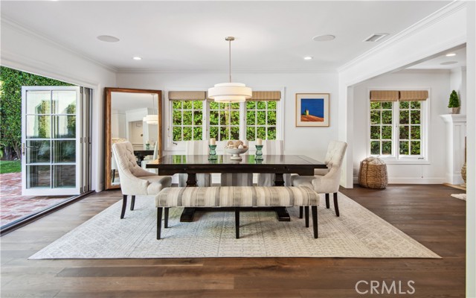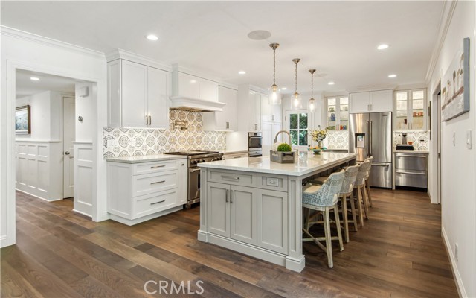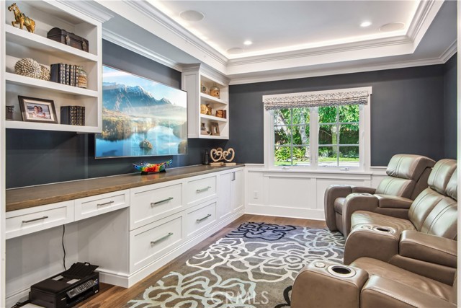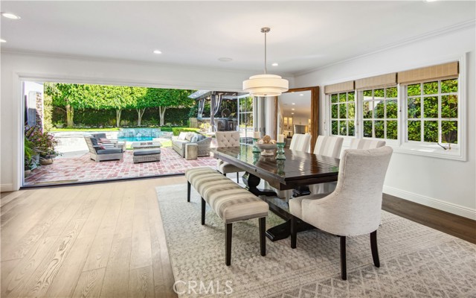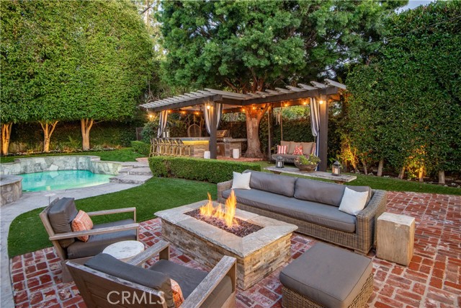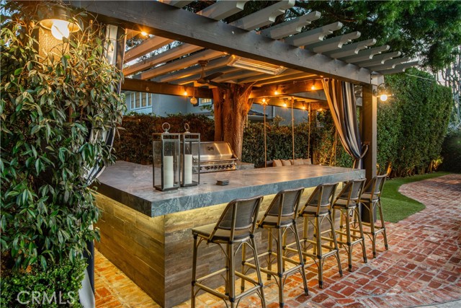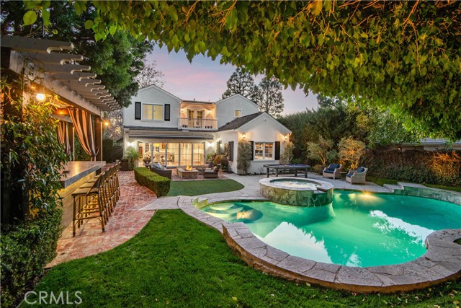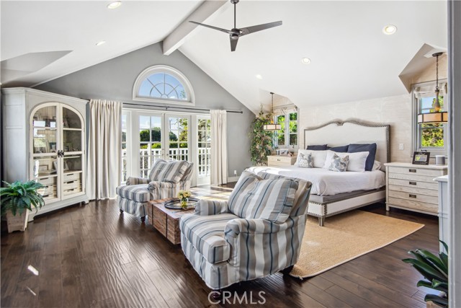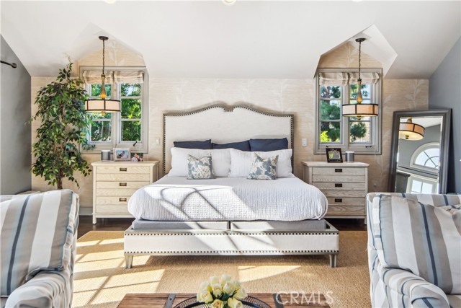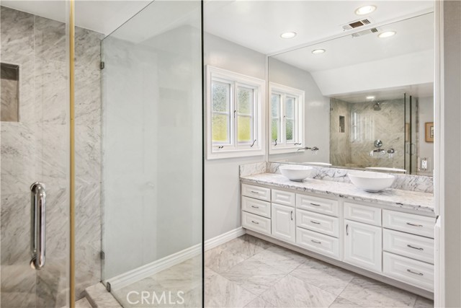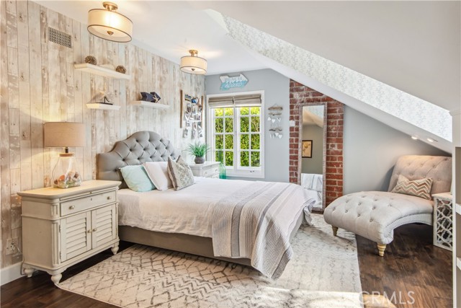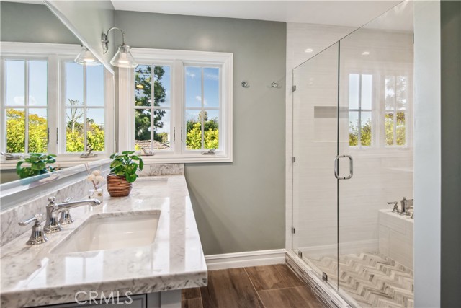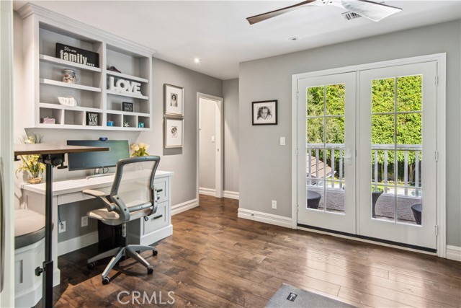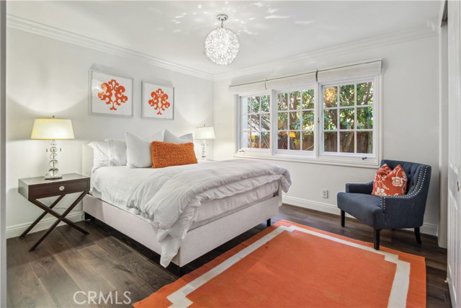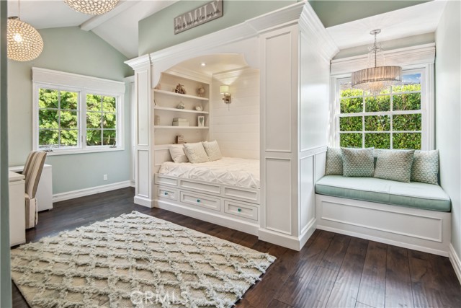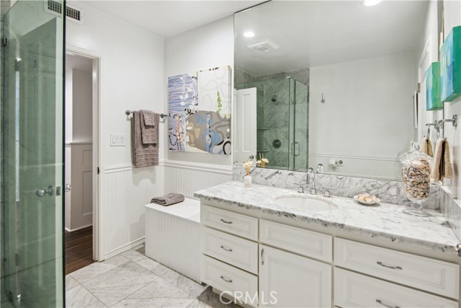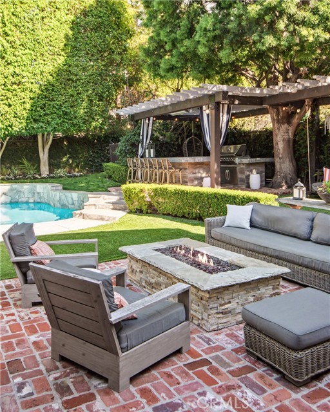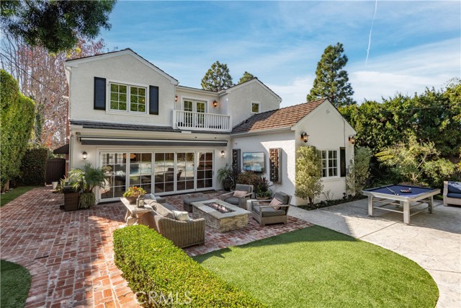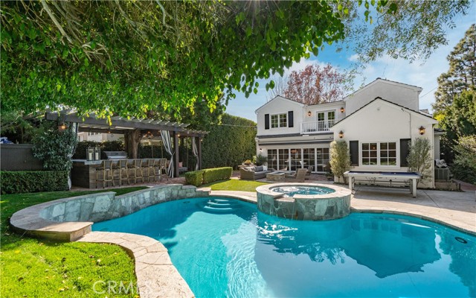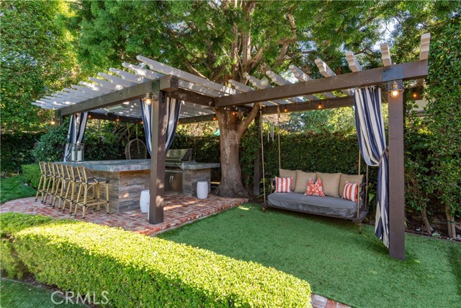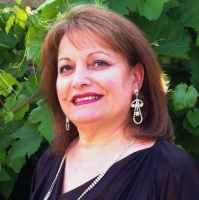2524 Via Pacheco, Palos Verdes Estates, CA 90274
Contact Silva Babaian
Schedule A Showing
Request more information
- MLS#: PV25034173 ( Single Family Residence )
- Street Address: 2524 Via Pacheco
- Viewed: 1
- Price: $3,799,000
- Price sqft: $1,190
- Waterfront: No
- Year Built: 1961
- Bldg sqft: 3192
- Bedrooms: 5
- Total Baths: 1
- Full Baths: 1
- Garage / Parking Spaces: 2
- Days On Market: 10
- Additional Information
- County: LOS ANGELES
- City: Palos Verdes Estates
- Zipcode: 90274
- District: Palos Verdes Peninsula Unified
- Provided by: Vista Sotheby's International Realty
- Contact: Chris Chris

- DMCA Notice
-
DescriptionIncredible Coastal Cape Cod in the heart of lower Lunada Bay with the famous red door! From the minute you arrive, the charm and character is abundant. The entry level includes an inviting living room with bay window and roaring fireplace, a formal dining room, a spectacular kitchen with center island and an adjacent family room set up as a cozy media room. Theres even a guest bedroom with private bathroom on the entry level. Cascading LaCantina doors provide a 16 foot passageway to the lushly landscaped, resort like backyard, complete with fire pit, outdoor kitchen, as well as a sparkling pool & spa; its spectacular! Upstairs, youll find 4 bedrooms, (one being used as an office) including an oversized primary suite with vaulted ceiling, walk in closet and luxurious bathroom. Used brick accents, hardwood floors, wainscoting, crown molding, air conditioning, and so much more. Conveniently located just blocks from Lunada Bay Elementary, Palos Verdes Intermediate and PV High School, as well as Lunada Bay Plaza, this house has it all!
Property Location and Similar Properties
Features
Architectural Style
- Cape Cod
Assessments
- Unknown
Association Fee
- 0.00
Commoninterest
- None
Common Walls
- No Common Walls
Cooling
- Central Air
Country
- US
Fireplace Features
- Living Room
Garage Spaces
- 2.00
Heating
- Central
Interior Features
- Chair Railings
Laundry Features
- Individual Room
Levels
- Two
Living Area Source
- Assessor
Lockboxtype
- None
Lot Features
- Back Yard
Parcel Number
- 7542019021
Pool Features
- Private
- Heated
Postalcodeplus4
- 4348
Property Type
- Single Family Residence
School District
- Palos Verdes Peninsula Unified
Sewer
- Public Sewer
Spa Features
- Private
- Heated
View
- Ocean
- Peek-A-Boo
Water Source
- Public
Year Built
- 1961
Year Built Source
- Assessor
Zoning
- PVR1*

