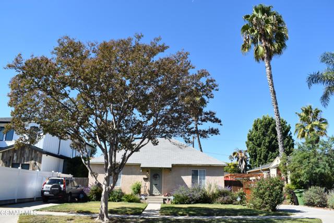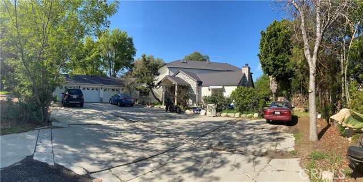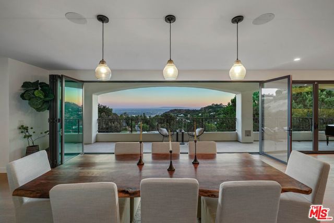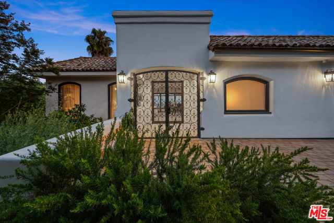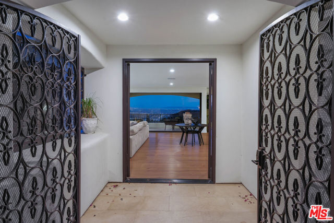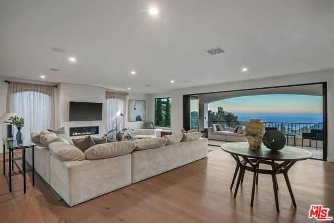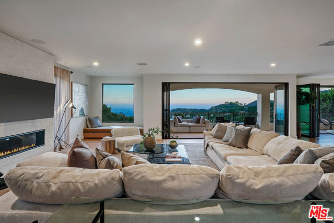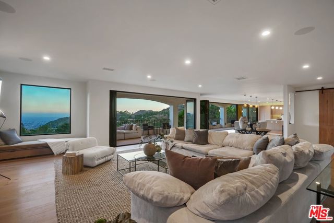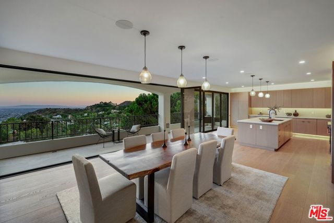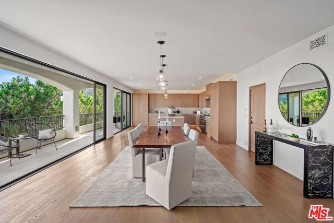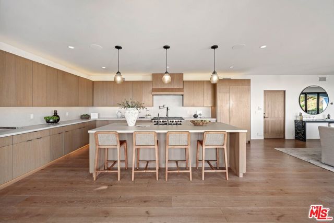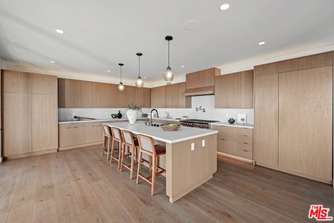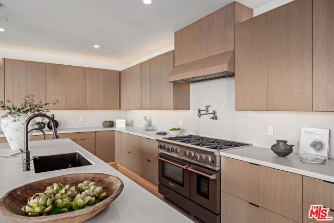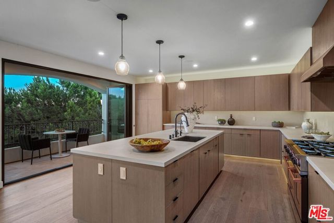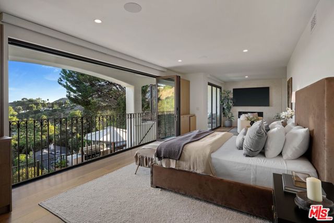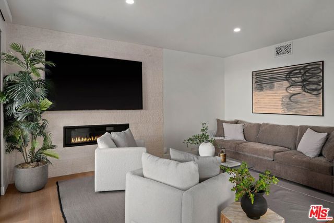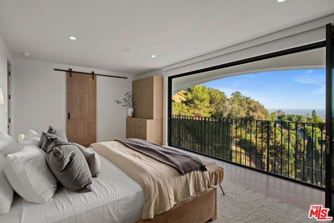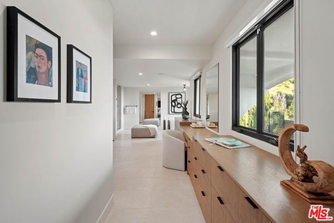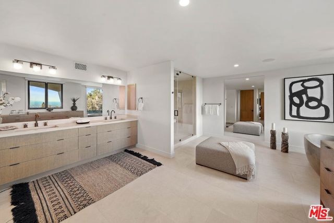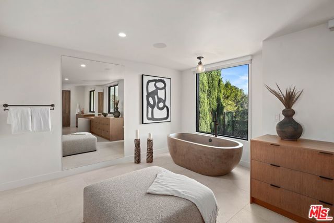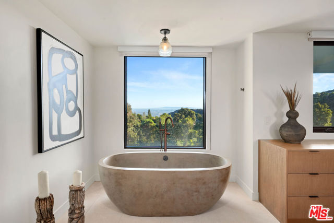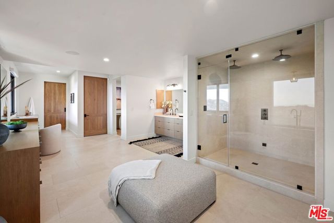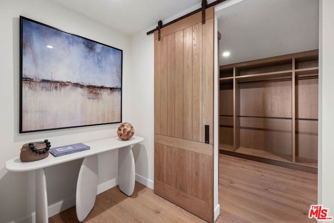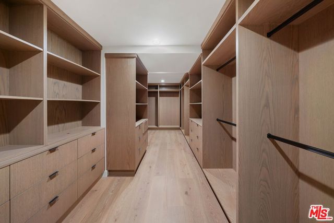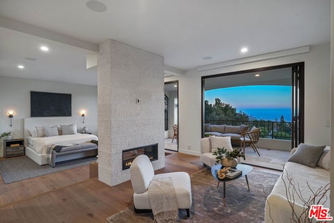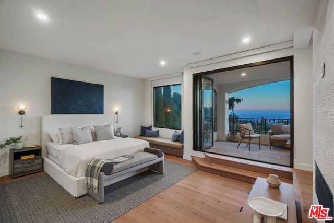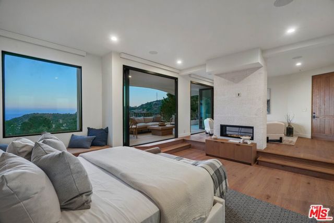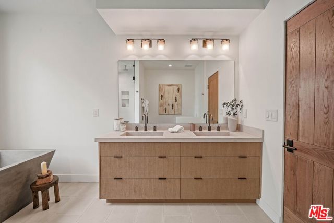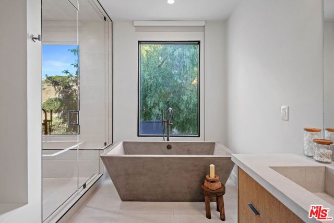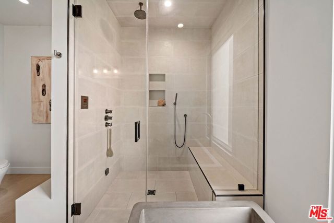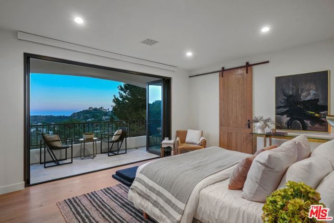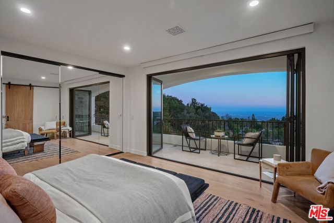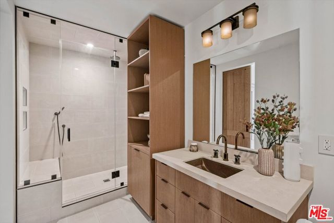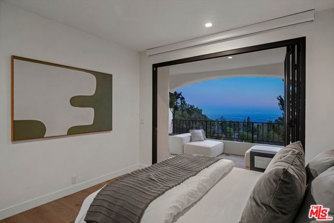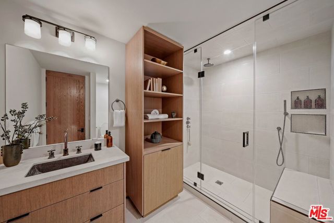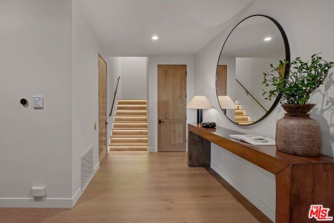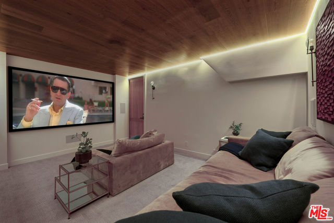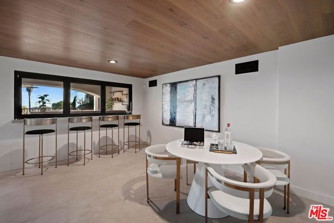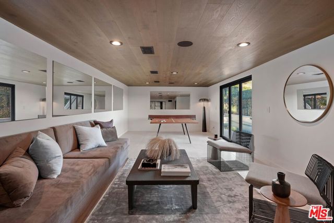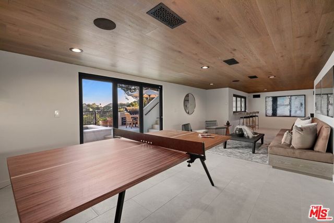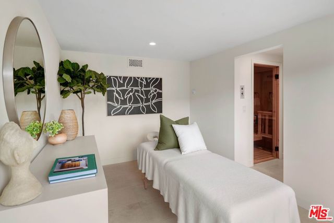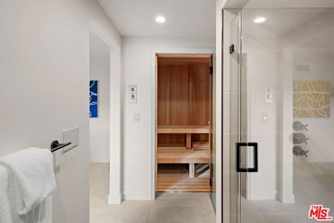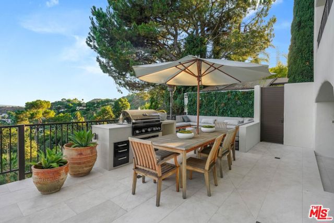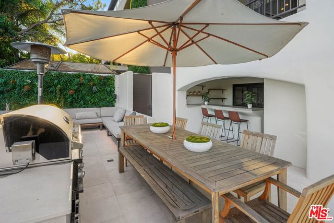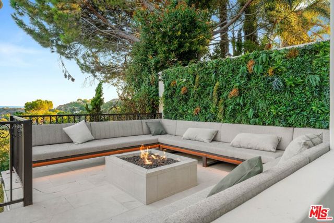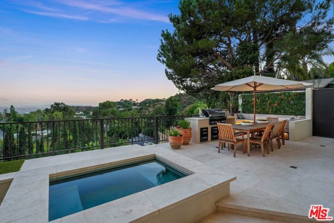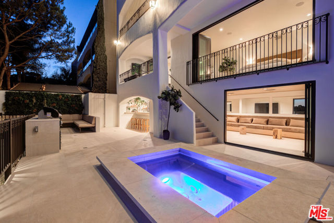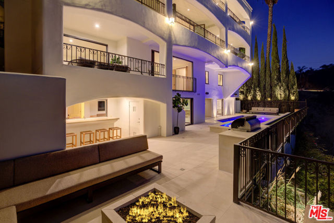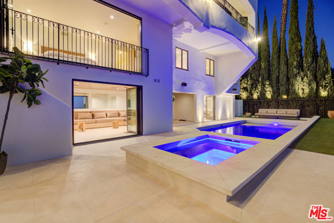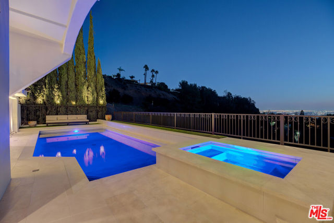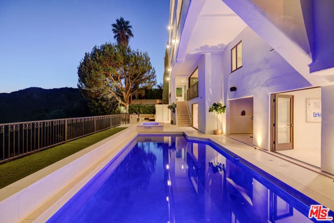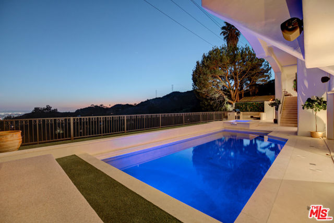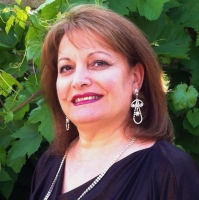7212 Mulholland Drive, Los Angeles, CA 90068
Contact Silva Babaian
Schedule A Showing
Request more information
- MLS#: 25498387 ( Single Family Residence )
- Street Address: 7212 Mulholland Drive
- Viewed: 2
- Price: $5,995,000
- Price sqft: $865
- Waterfront: No
- Year Built: 1989
- Bldg sqft: 6934
- Bedrooms: 4
- Total Baths: 7
- Full Baths: 6
- 1/2 Baths: 1
- Garage / Parking Spaces: 8
- Days On Market: 9
- Additional Information
- County: LOS ANGELES
- City: Los Angeles
- Zipcode: 90068
- Provided by: Carolwood Estates
- Contact: Rick Rick

- DMCA Notice
-
DescriptionPerched in the Hollywood Hills behind private gates, discover unparalleled luxury in this beautifully renovated Contemporary Mediterranean estate offering breathtaking jetliner views of the Los Angeles skyline. This exceptional home combines elegance with a warm and organic flair, creating a serene and sophisticated retreat. Enter past the manicured lawn with gorgeous olive trees, to an expansive open floor plan where the living and dining areas effortlessly flow into a gourmet chef's kitchen replete with bespoke neutral toned cabinetry. A towering wall of sliding glass doors reveals the spectacular city and canyon views, leading to a sprawling balcony perfect for al fresco dining and relaxation. The nearly 2,000 sq. ft. primary suite includes a wet bar, balcony, cozy fireplace with private living area, and a luxurious ensuite bathroom that is complemented by a vast walk in closet. Descend via the private elevator to a realm of opulent amenities, including a state of the art home theater, an indoor/outdoor entertainment level, and a wellness center complete with a massage area, sauna, and gym. The backyard is an entertainer's dream, featuring an elegantly lit outdoor space with a bar, fire pit, BBQ area, and a stunning pool and spa. The gated parking area can accommodate up to 4 vehicles, in addition to a substantial 3 car attached garage. Modern conveniences include advanced smart home automation and surveillance systems, ensuring both comfort and security. Conveniently located near Runyon Canyon and just a short drive from Hollywood and Studio City.
Property Location and Similar Properties
Features
Appliances
- Barbecue
- Dishwasher
- Disposal
- Microwave
- Refrigerator
Architectural Style
- Contemporary
Common Walls
- No Common Walls
Cooling
- Central Air
Country
- US
Fireplace Features
- Living Room
- Fire Pit
Flooring
- Wood
Garage Spaces
- 3.00
Heating
- Central
Laundry Features
- Washer Included
- Dryer Included
Levels
- Multi/Split
Parcel Number
- 5572001002
Parking Features
- Garage - Three Door
- Driveway
- Gated
Pool Features
- In Ground
- Heated
- Private
Postalcodeplus4
- 2032
Property Type
- Single Family Residence
Spa Features
- In Ground
- Heated
Uncovered Spaces
- 5.00
View
- City Lights
- Mountain(s)
- Canyon
- Trees/Woods
- Panoramic
- Hills
Year Built
- 1989
Zoning
- LAR1

