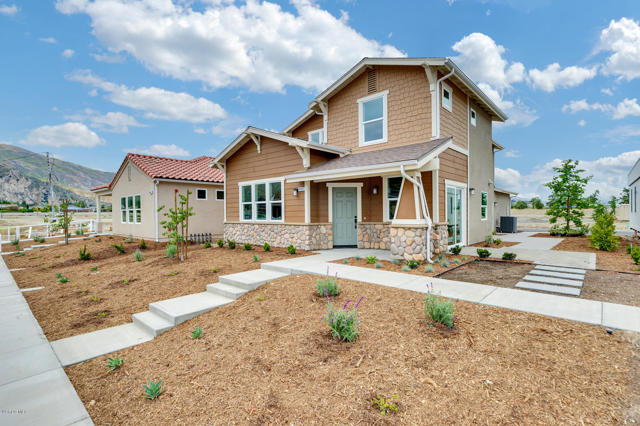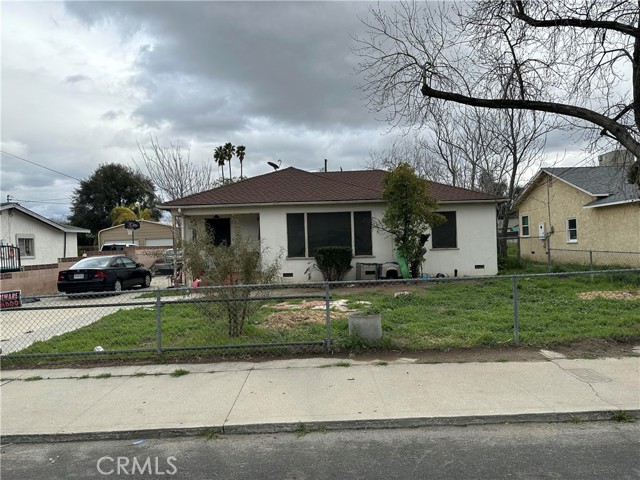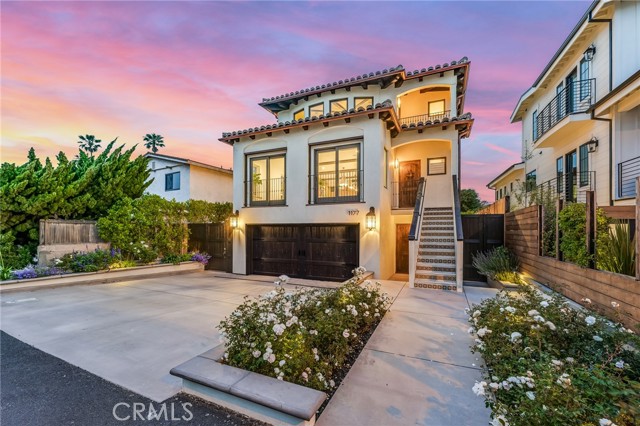1177 Norwich Lane, Ventura, CA 93001
Contact Silva Babaian
Schedule A Showing
Request more information
- MLS#: SR25024240 ( Single Family Residence )
- Street Address: 1177 Norwich Lane
- Viewed: 12
- Price: $3,250,000
- Price sqft: $929
- Waterfront: Yes
- Wateraccess: Yes
- Year Built: 2022
- Bldg sqft: 3499
- Bedrooms: 4
- Total Baths: 5
- Full Baths: 5
- Garage / Parking Spaces: 2
- Days On Market: 54
- Additional Information
- County: VENTURA
- City: Ventura
- Zipcode: 93001
- Subdivision: Other (othr)
- District: Ventura Unified
- Provided by: The Olson Agency
- Contact: Heather Heather

- DMCA Notice
-
DescriptionStunning South Facing custom built beach estate located on a private cul de sac with beach access. Has high ceilings throughout, elevator access, 2 car attached garage, private yard and 4 bedrooms and 5 bathrooms. The property could be used for 2 families as it is built with 2 kitchens and the 1st level could be used as it's own separate living. Each floor has it's own laundry hook up and there are 2 main entries into the home with several other entries for convenience. The details throughout make this a property that would be near impossible to duplicate. All permits, blueprints & originals will be given to the buyer. Property was on market roughly a year ago & seller took off market for personal reasons. It is back on the market as a new listing but remaining at the same list price it was previously at even though there have been a number of considerable upgrades added to the property since last listed & last in MLS. The photos are from the previous listing & therefore the property does look slightly different that the pictures. It is no longer "staged" as it is & has been occupied by one of the builder/owner's & the designer (so it is better now than the photo's depict). There are custom window treatments, built in customized furnishings, art work & more that have been added since last photographed (see the photo descriptions for specific details & the attached supplement for a list of added upgrades). The property can be sold as is and fully furnished for an additional price; contact list agent or see confidential remarks for further details.
Property Location and Similar Properties
Features
Accessibility Features
- 2+ Access Exits
- Accessible Elevator Installed
Appliances
- 6 Burner Stove
- Built-In Range
- Convection Oven
- Dishwasher
- Double Oven
- ENERGY STAR Qualified Appliances
- ENERGY STAR Qualified Water Heater
- Free-Standing Range
- Freezer
- Disposal
- Gas & Electric Range
- Gas Range
- Gas Cooktop
- High Efficiency Water Heater
- Hot Water Circulator
- Recirculated Exhaust Fan
- Refrigerator
- Self Cleaning Oven
- Tankless Water Heater
- Vented Exhaust Fan
- Water Heater Central
- Water Heater
- Water Line to Refrigerator
- Water Purifier
- Water Softener
Architectural Style
- Custom Built
- See Remarks
Assessments
- Unknown
Association Fee
- 0.00
Builder Model
- Custom
Builder Name
- Custom Built in 2022
Commoninterest
- None
Common Walls
- No Common Walls
Construction Materials
- Blown-In Insulation
- Drywall Walls
- Hardboard
- HardiPlank Type
- ICFs (Insulated Concrete Forms)
- Plaster
- Stone
- Stone Veneer
- Stucco
Cooling
- Central Air
- ENERGY STAR Qualified Equipment
- High Efficiency
- See Remarks
- Zoned
Country
- US
Days On Market
- 44
Direction Faces
- South
Door Features
- ENERGY STAR Qualified Doors
- French Doors
- Insulated Doors
- Mirror Closet Door(s)
- Service Entrance
- Sliding Doors
Eating Area
- Area
- Breakfast Counter / Bar
- Family Kitchen
- In Family Room
- In Kitchen
- In Living Room
- See Remarks
Electric
- 220 Volts in Garage
- 220V Other - See Remarks
- Electricity - On Property
- Standard
Entry Location
- 1
- 2
Exclusions
- M/A
Fencing
- Excellent Condition
- New Condition
- Privacy
- See Remarks
- Wood
Fireplace Features
- Bath
- Primary Bedroom
- Electric
- Gas
- See Through
- Two Way
- See Remarks
Flooring
- See Remarks
- Stone
- Tile
- Wood
Foundation Details
- Permanent
- See Remarks
- Slab
Garage Spaces
- 2.00
Heating
- Central
- Ductless
- ENERGY STAR Qualified Equipment
- Fireplace(s)
- High Efficiency
- See Remarks
- Zoned
Inclusions
- M/A
Interior Features
- 2 Staircases
- Balcony
- Bar
- Beamed Ceilings
- Built-in Features
- Ceiling Fan(s)
- Copper Plumbing Full
- Elevator
- Furnished
- High Ceilings
- Home Automation System
- In-Law Floorplan
- Living Room Balcony
- Living Room Deck Attached
- Open Floorplan
- Recessed Lighting
- Storage
- Sump Pump
- Wet Bar
- Wired for Data
- Wired for Sound
Laundry Features
- In Closet
- In Garage
- In Kitchen
- Inside
- See Remarks
Levels
- Three Or More
Living Area Source
- See Remarks
Lockboxtype
- None
Lot Features
- 0-1 Unit/Acre
- Back Yard
- Cul-De-Sac
- Front Yard
- Garden
- Landscaped
- Rectangular Lot
- Level
- Park Nearby
- Paved
- Sprinkler System
- Sprinklers Drip System
- Sprinklers In Front
- Sprinklers In Rear
- Sprinklers On Side
- Sprinklers Timer
- Walkstreet
- Yard
Other Structures
- Guest House Attached
- Storage
Parcel Number
- 0810081200
Parking Features
- Built-In Storage
- Direct Garage Access
- Driveway
- Concrete
- Paved
- Electric Vehicle Charging Station(s)
- Garage
- Garage Faces Front
- Garage - Single Door
- Garage Door Opener
- On Site
- Other
- Oversized
- Private
- See Remarks
- Street
Patio And Porch Features
- Concrete
- Deck
- Enclosed
- Patio
- Patio Open
- Porch
- Front Porch
- Rear Porch
- See Remarks
- Slab
Pool Features
- None
Postalcodeplus4
- 4003
Property Type
- Single Family Residence
Property Condition
- Building Permit
- Turnkey
- Updated/Remodeled
Road Frontage Type
- City Street
Road Surface Type
- Paved
Roof
- Concrete
- Copper
- See Remarks
- Spanish Tile
- Tile
School District
- Ventura Unified
Security Features
- Carbon Monoxide Detector(s)
- Fire and Smoke Detection System
- Fire Rated Drywall
- Fire Sprinkler System
- Firewall(s)
- Security Lights
- Smoke Detector(s)
Sewer
- Public Sewer
Spa Features
- None
- See Remarks
Subdivision Name Other
- Adjacent The Keys and Custom Built Beach Home
Utilities
- Cable Available
- Electricity Connected
- Natural Gas Connected
- Other
- See Remarks
- Sewer Connected
- Underground Utilities
- Water Connected
View
- Coastline
- Courtyard
- Hills
- Mountain(s)
- Neighborhood
- Ocean
- See Remarks
- Water
Views
- 12
Virtual Tour Url
- https://www.wellcomemat.com/mls/54fb5fa336661m0ec
Waterfront Features
- Beach Access
- Marina in Community
- Ocean Access
- Ocean Side of Freeway
Water Source
- Public
Window Features
- Blinds
- Custom Covering
- ENERGY STAR Qualified Windows
- Insulated Windows
- Triple Pane Windows
Year Built
- 2022
Year Built Source
- See Remarks






