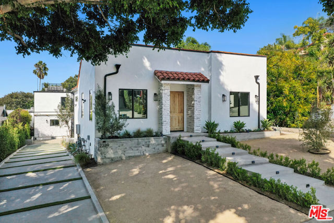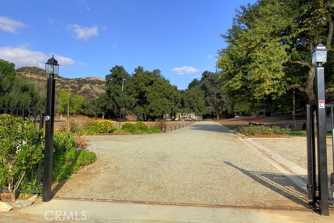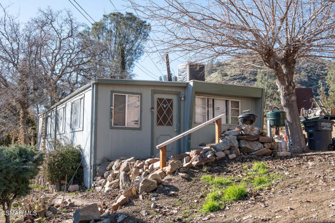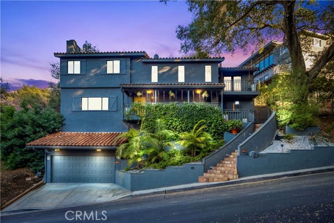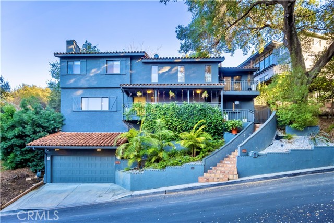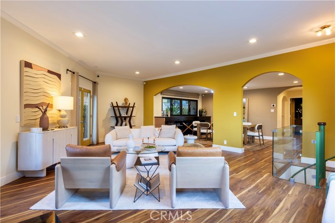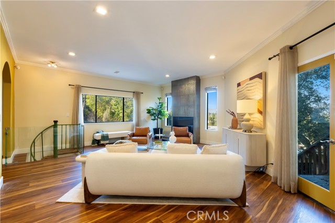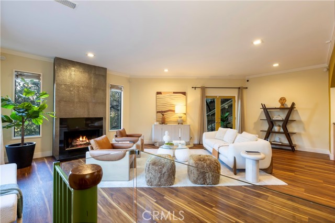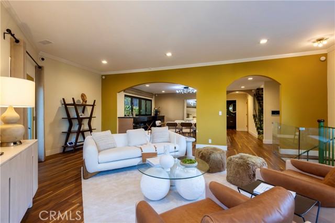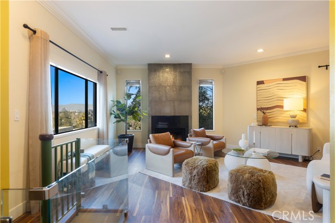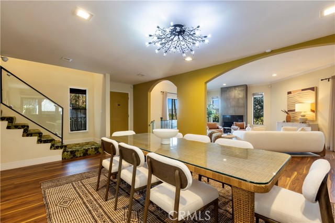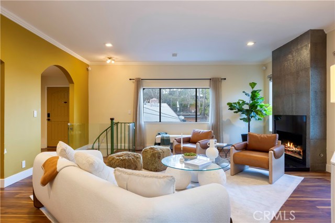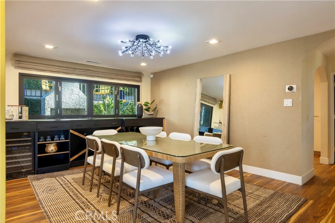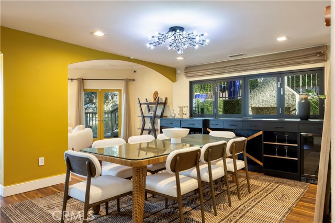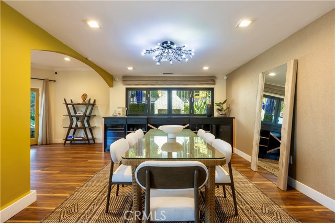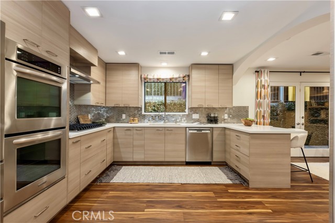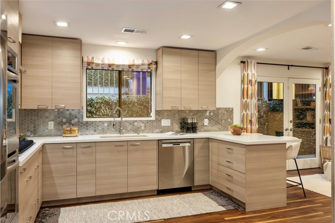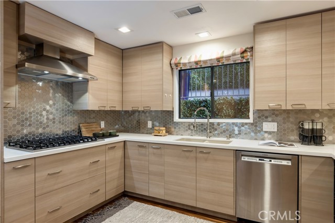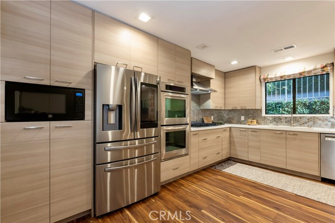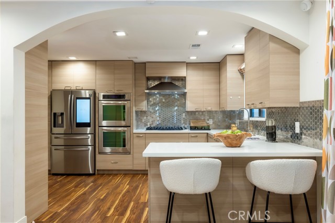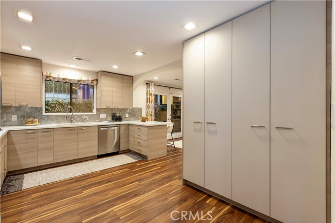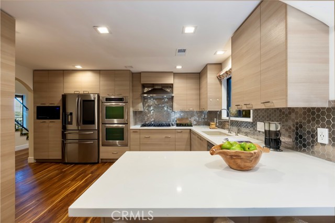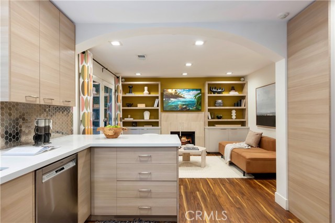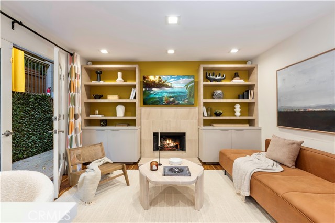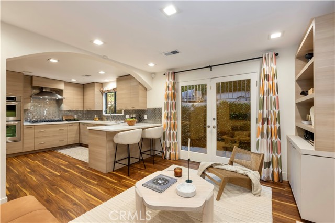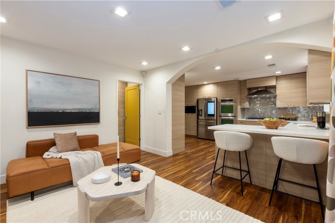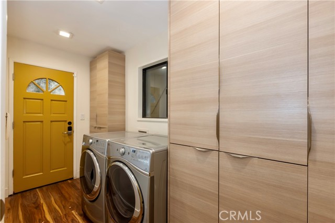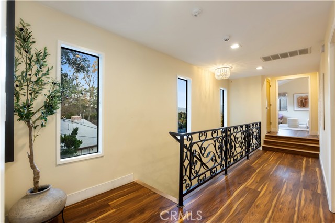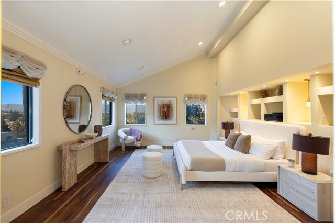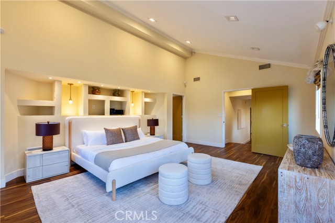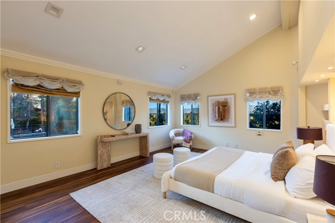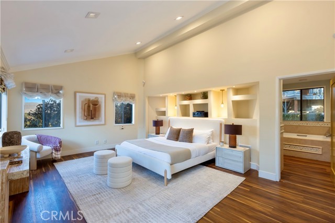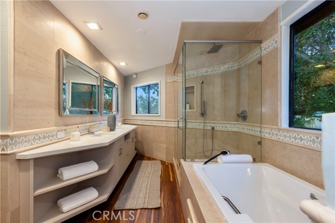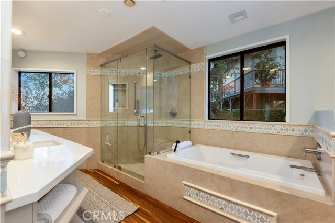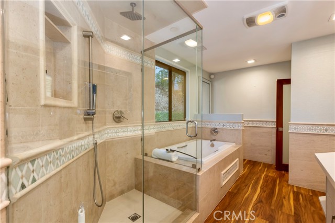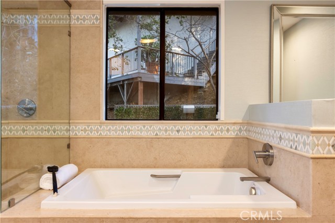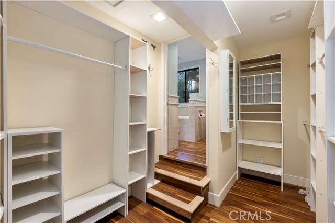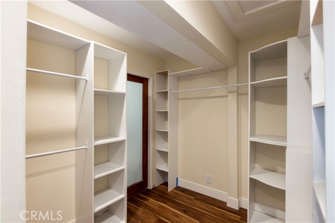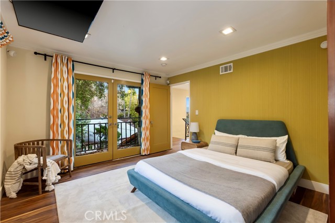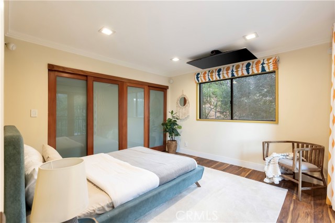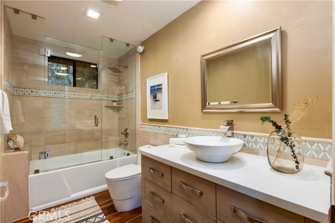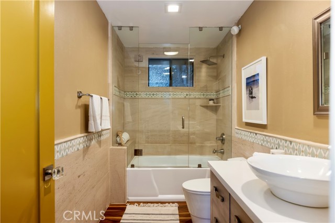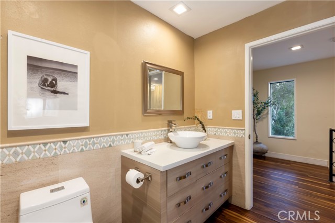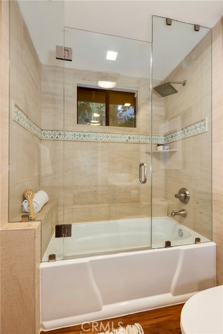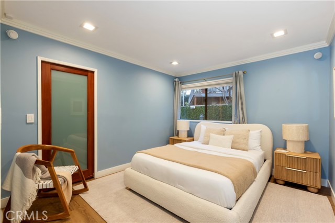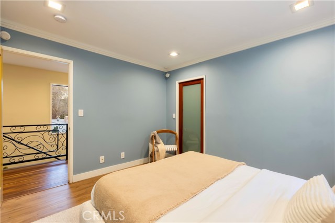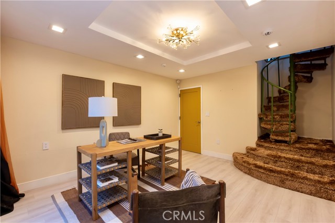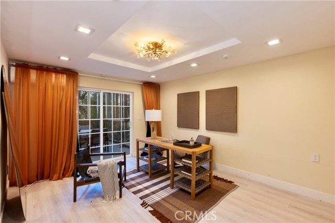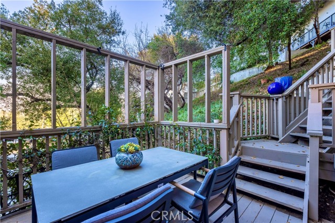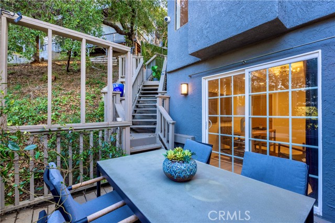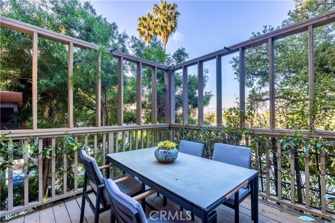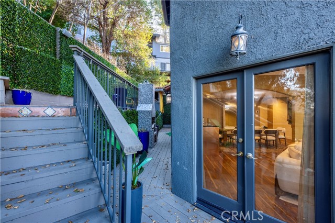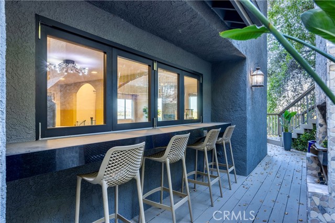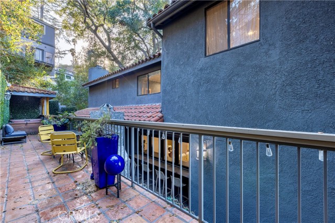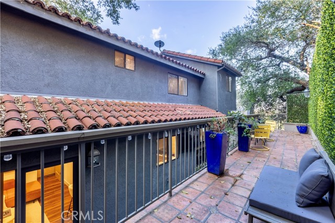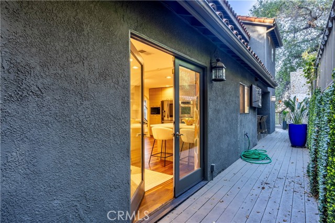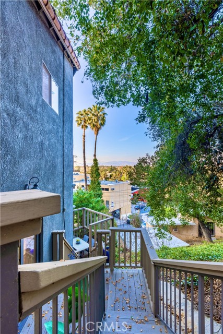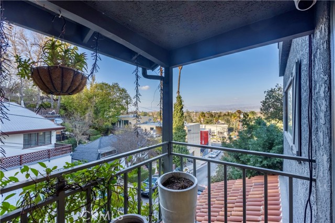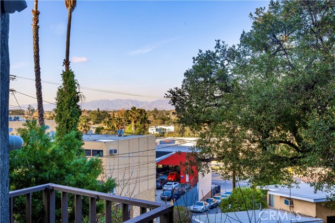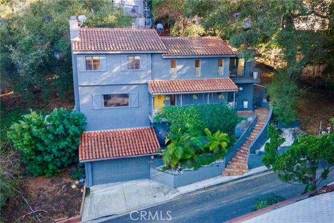3912 Big Oak Drive, Studio City, CA 91604
Contact Silva Babaian
Schedule A Showing
Request more information
- MLS#: SR25031232 ( Single Family Residence )
- Street Address: 3912 Big Oak Drive
- Viewed: 13
- Price: $1,799,000
- Price sqft: $692
- Waterfront: Yes
- Wateraccess: Yes
- Year Built: 1987
- Bldg sqft: 2600
- Bedrooms: 3
- Total Baths: 3
- Full Baths: 2
- 1/2 Baths: 1
- Garage / Parking Spaces: 2
- Days On Market: 55
- Additional Information
- County: LOS ANGELES
- City: Studio City
- Zipcode: 91604
- District: Los Angeles Unified
- Elementary School: CARPEN
- Middle School: WALREE
- Provided by: Compass
- Contact: Michael Michael

- DMCA Notice
-
DescriptionBeautifully designed and set in the highly sought after Carpenter School District, this Studio City home offers the perfect balance of style, comfort, and privacy. Located south of the Boulevard on a quiet cul de sac, this three bedroom, 2.5 bathroom home features expansive views, refined interiors, and inviting spaces designed for both relaxation and entertaining. The living room showcases vaulted ceilings, a cozy fireplace, and stunning views, creating a warm and elegant atmosphere. Adjacent to it, the formal dining room features a built in cabinet and wine fridge, offering the perfect setting for gatherings. A powder room is conveniently located on the main level, just off the kitchen. Designed with both style and functionality in mind, the custom kitchen features custom cabinetry with a Lazy Susan, stainless steel appliances, and bar seating. It seamlessly connects to the den/family room, where built in shelving and French doors open to the backyard. All bedrooms are located upstairs, including the primary suite, which offers a private retreat with vaulted ceilings, breathtaking views, a custom built closet, and a spa like bathroom with a soaking tub. A second upstairs corner bedroom includes its own private balcony. Additional highlights include hardwood floors throughout, designer upgrades, a separate laundry room, and a versatile downstairs room with its own private patio, ideal for a home office, guest quarters, or a fourth bedroom. Step outside to a serene backyard oasis, where multiple level patios, a covered hot tub, and a built in barbecue create the perfect setting for relaxation and entertaining. Situated in a prime location just minutes from Ventura Boulevard, this home offers easy access to top restaurants, shops, and studios while providing a sense of privacy and tranquility. A rare opportunity to own a beautifully designed residence in one of the areas most desirable neighborhoods, where style, comfort, and convenience come together seamlessly.
Property Location and Similar Properties
Features
Appliances
- Built-In Range
- Dishwasher
- Disposal
- Range Hood
- Recirculated Exhaust Fan
- Refrigerator
Architectural Style
- Mediterranean
Assessments
- None
Association Fee
- 0.00
Commoninterest
- None
Common Walls
- No Common Walls
Cooling
- Central Air
Country
- US
Days On Market
- 28
Eating Area
- Breakfast Counter / Bar
- Family Kitchen
- Dining Room
- In Kitchen
Elementary School
- CARPEN
Elementaryschool
- Carpenter
Fireplace Features
- Living Room
Flooring
- Tile
- Wood
Garage Spaces
- 2.00
Heating
- Central
Interior Features
- Balcony
- Beamed Ceilings
- Built-in Features
- Open Floorplan
- Quartz Counters
- Recessed Lighting
- Storage
Laundry Features
- Individual Room
- Inside
Levels
- Two
Living Area Source
- Assessor
Lockboxtype
- None
- Call Listing Office
Lot Features
- Back Yard
- Cul-De-Sac
- Front Yard
- Garden
- Sprinkler System
Middle School
- WALREE
Middleorjuniorschool
- Walter Reed
Parcel Number
- 2369037021
Parking Features
- Direct Garage Access
- Garage - Single Door
Patio And Porch Features
- Deck
- Patio
- Front Porch
- Rear Porch
Pool Features
- None
Postalcodeplus4
- 3846
Property Type
- Single Family Residence
Property Condition
- Turnkey
- Updated/Remodeled
School District
- Los Angeles Unified
Security Features
- Security System
- Wired for Alarm System
Sewer
- Sewer Paid
Spa Features
- None
View
- City Lights
- Hills
- Mountain(s)
- Neighborhood
- Trees/Woods
Views
- 13
Water Source
- Public
Year Built
- 1987
Year Built Source
- Assessor
Zoning
- LAR1

