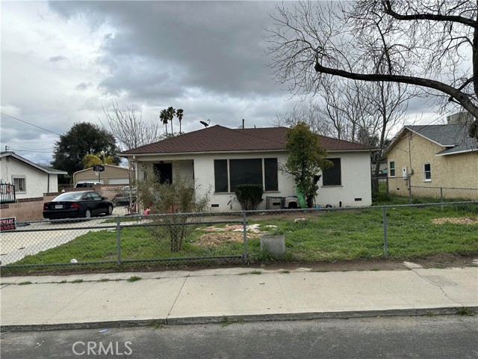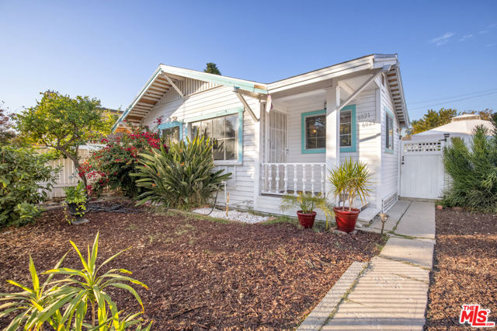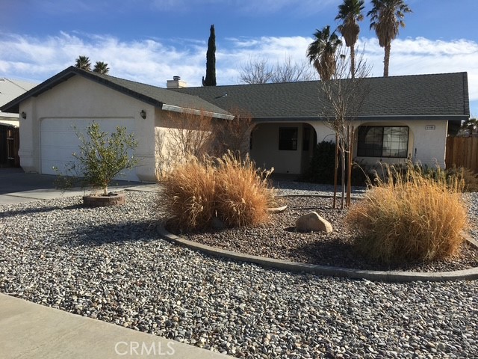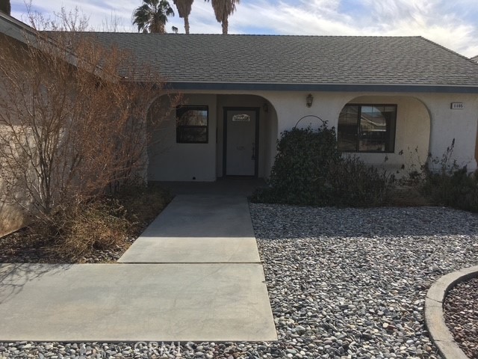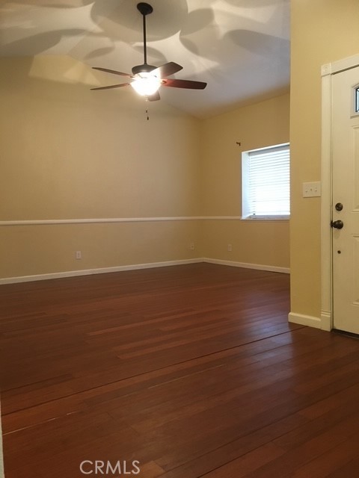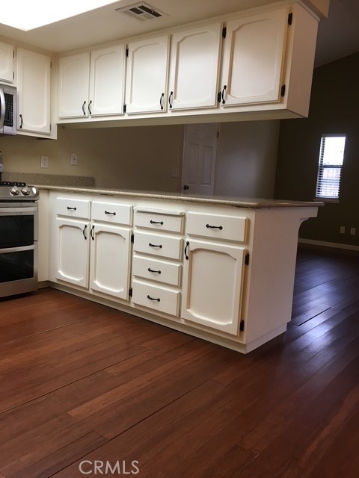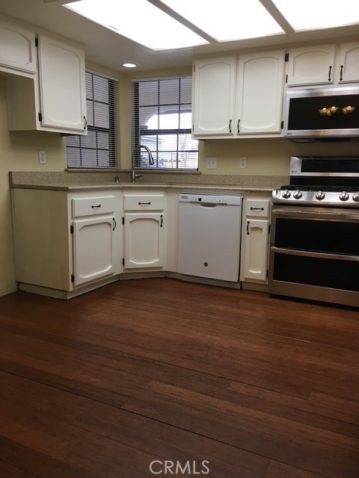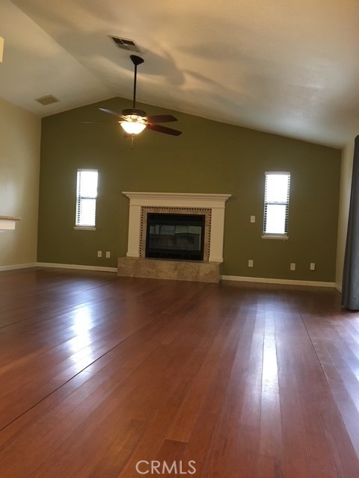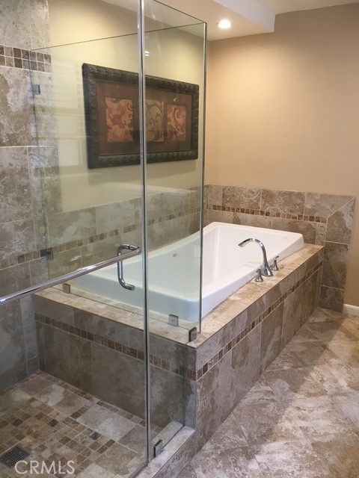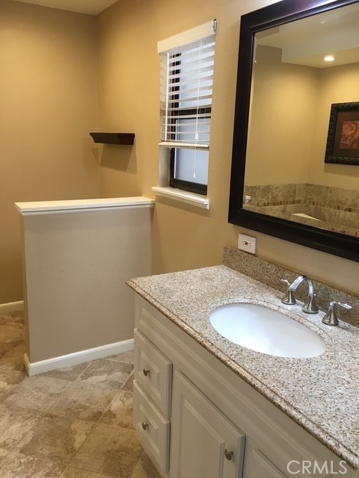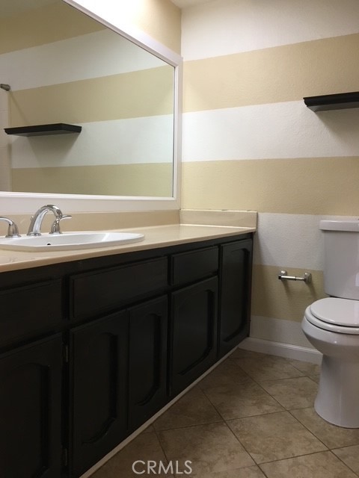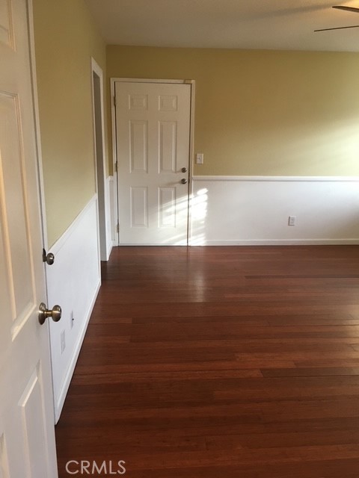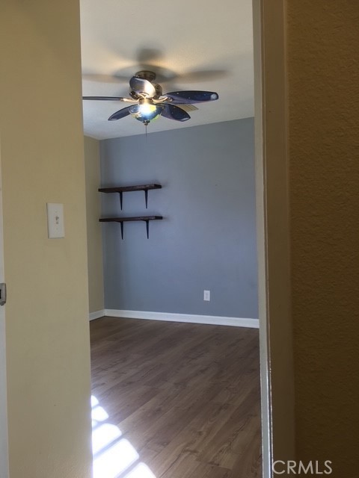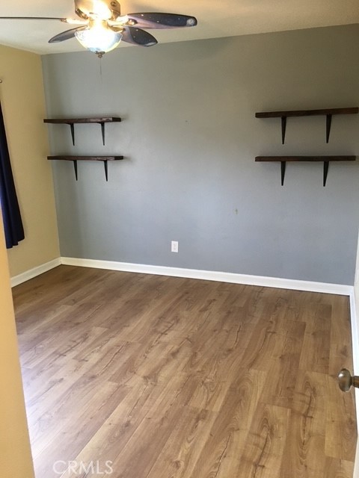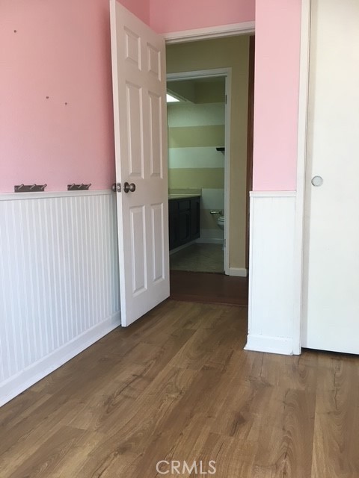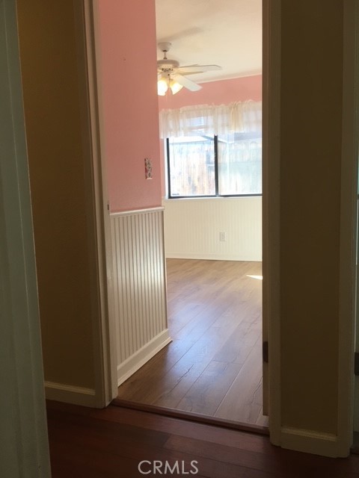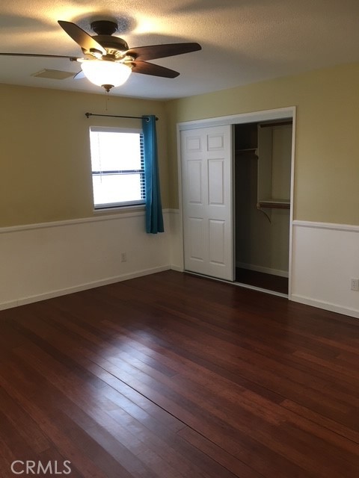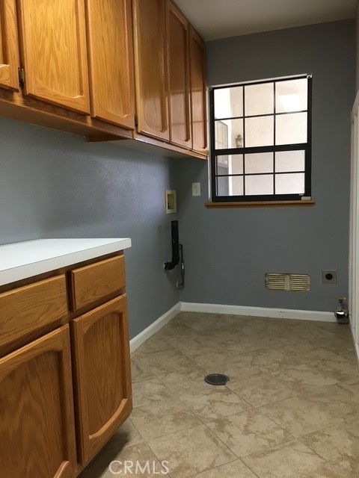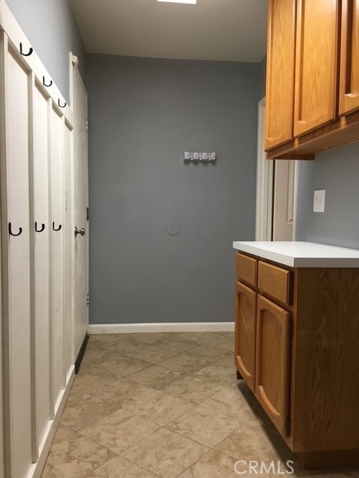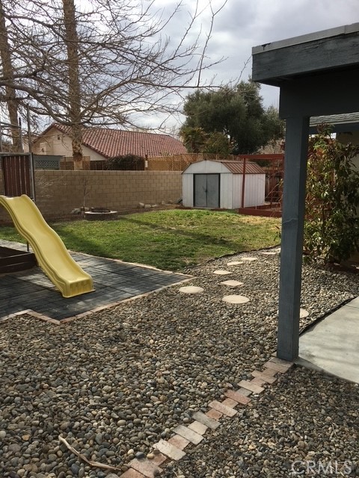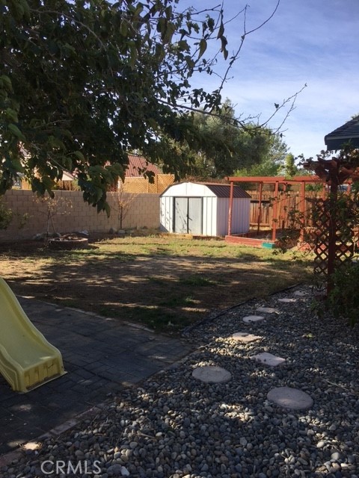1105 Rebecca Avenue, Ridgecrest, CA 93555
Contact Silva Babaian
Schedule A Showing
Request more information
- MLS#: IG24225531 ( Single Family Residence )
- Street Address: 1105 Rebecca Avenue
- Viewed: 16
- Price: $319,000
- Price sqft: $177
- Waterfront: Yes
- Wateraccess: Yes
- Year Built: 1989
- Bldg sqft: 1807
- Bedrooms: 4
- Total Baths: 2
- Full Baths: 2
- Garage / Parking Spaces: 5
- Days On Market: 62
- Additional Information
- County: KERN
- City: Ridgecrest
- Zipcode: 93555
- District: Sierra Sands Unified
- Provided by: KeyClub Realty
- Contact: KENNETH KENNETH

- DMCA Notice
-
DescriptionSituated in the Northwestern part of the city, this home is within easy walking distance of a beautiful park and shopping is nearby. The nice sized back yard with patio, sandbox and playground under shade tree. Several fruit trees, grapevines and fully functioning irrigation systems front and rear yards. Plenty of parking for motorhome, boat or other toys . A centrally located kitchen looks out into an inviting living room with toasty wood burning fireplace for those cooler winter nights and seasonal holiday gatherings. Four nice bedrooms provide plenty of space for an office or home gym.
Property Location and Similar Properties
Features
Accessibility Features
- Doors - Swing In
- Parking
Appliances
- Dishwasher
- Disposal
- Gas Range
- Microwave
Architectural Style
- Traditional
Assessments
- None
Association Fee
- 0.00
Carport Spaces
- 3.00
Commoninterest
- None
Common Walls
- No Common Walls
Construction Materials
- Frame
- Stucco
Cooling
- Evaporative Cooling
Country
- US
Days On Market
- 44
Door Features
- Sliding Doors
Eating Area
- Breakfast Counter / Bar
- Dining Ell
Electric
- Standard
Entry Location
- FRONT
Fencing
- Block
- Wood
Fireplace Features
- Dining Room
- Living Room
- Wood Burning
Flooring
- Laminate
- Tile
- Wood
Foundation Details
- Slab
Garage Spaces
- 2.00
Green Energy Efficient
- Water Heater
- Windows
Heating
- Fireplace(s)
- Forced Air
Interior Features
- Block Walls
- Built-in Features
- Stone Counters
- Wainscoting
Laundry Features
- Gas & Electric Dryer Hookup
- Individual Room
- Inside
- Washer Hookup
Levels
- One
Living Area Source
- Assessor
Lockboxtype
- Combo
Lot Features
- 2-5 Units/Acre
- Back Yard
- Front Yard
- Lawn
- Level with Street
- Park Nearby
- Patio Home
- Paved
- Rocks
- Sprinkler System
- Sprinklers In Rear
- Sprinklers Timer
- Yard
Parcel Number
- 45626201006
Parking Features
- Driveway
- Concrete
- Garage
- Garage Faces Front
- Garage - Two Door
- RV Access/Parking
- RV Potential
Patio And Porch Features
- Concrete
- Covered
- Porch
- Front Porch
- Rear Porch
- Slab
- Wood
Pool Features
- None
Property Type
- Single Family Residence
Property Condition
- Turnkey
Road Frontage Type
- City Street
Road Surface Type
- Paved
Roof
- Composition
Rvparkingdimensions
- 10X40 +
School District
- Sierra Sands Unified
Security Features
- Carbon Monoxide Detector(s)
- Fire and Smoke Detection System
Sewer
- Public Sewer
Spa Features
- None
Utilities
- Sewer Connected
- Water Connected
View
- Mountain(s)
- Neighborhood
Views
- 16
Window Features
- Blinds
Year Built
- 1989
Year Built Source
- Assessor

