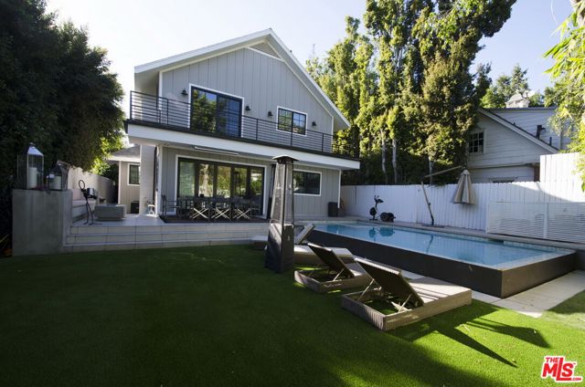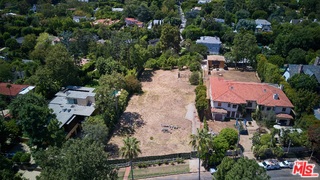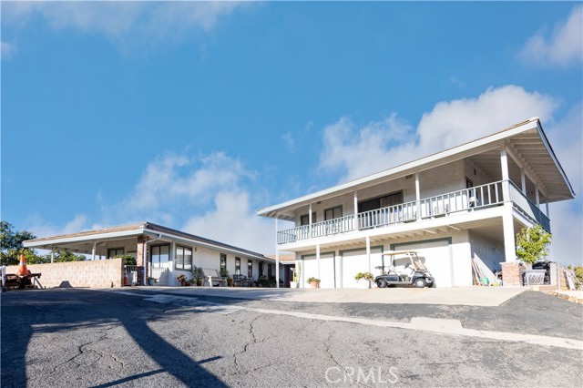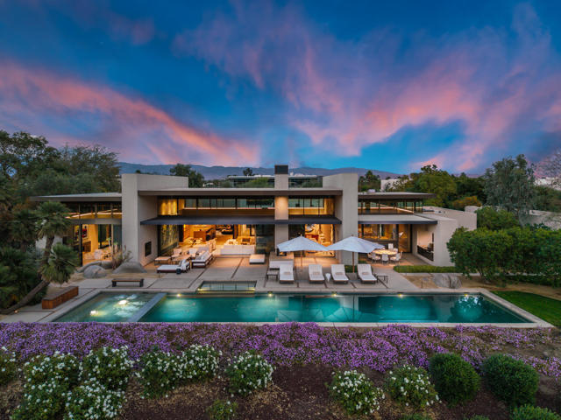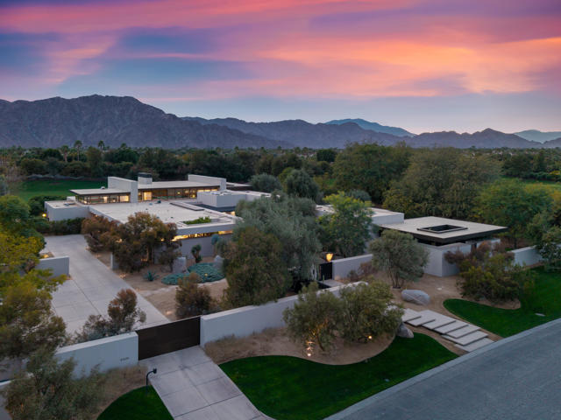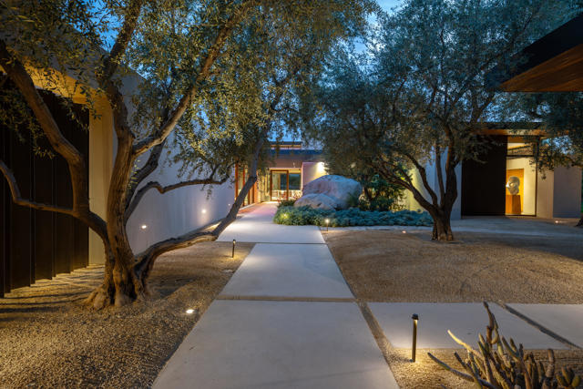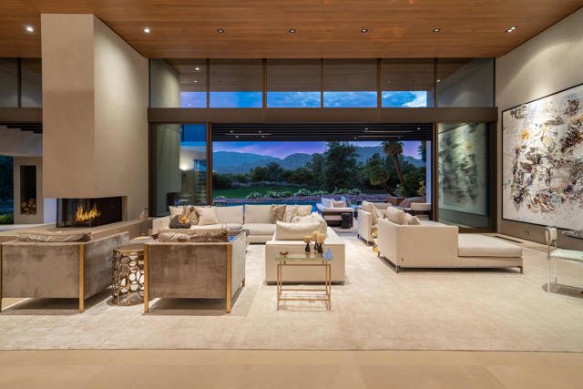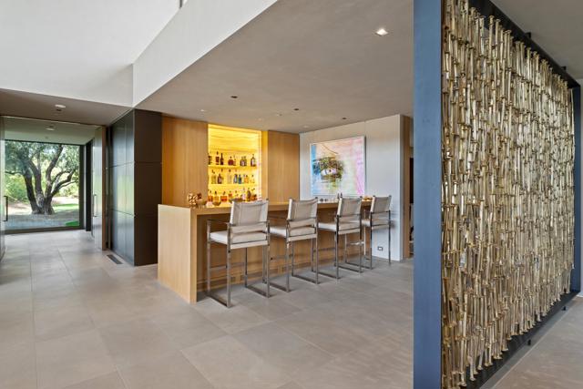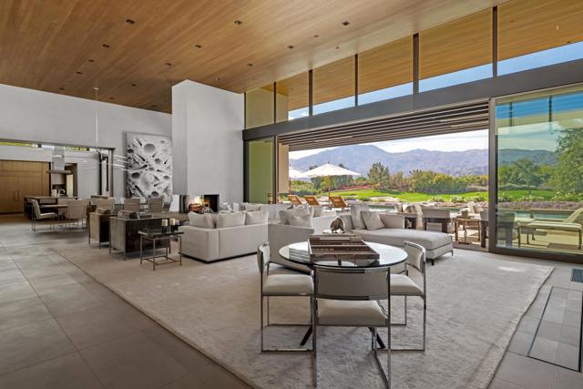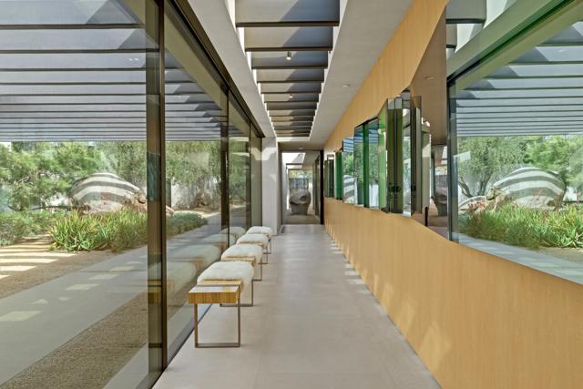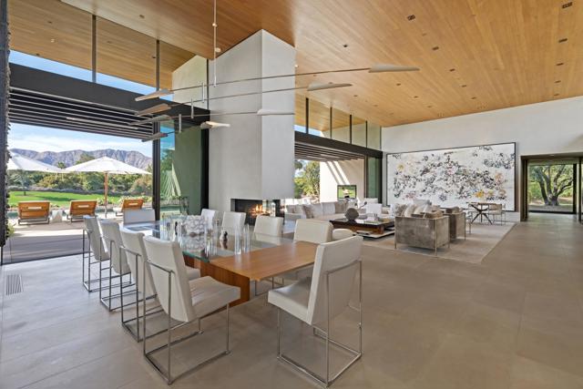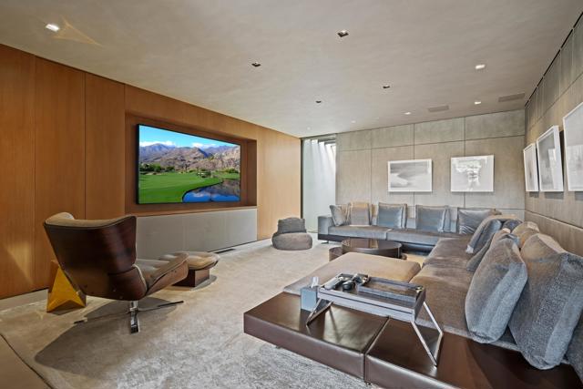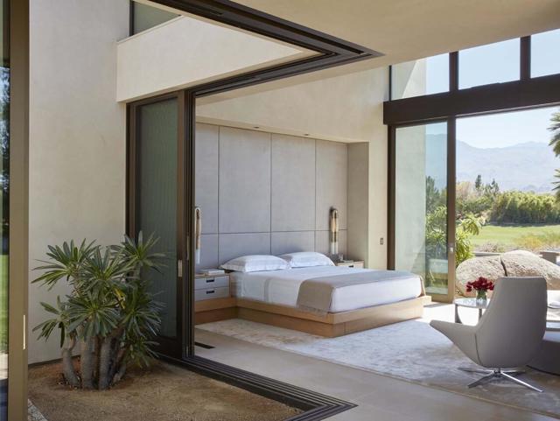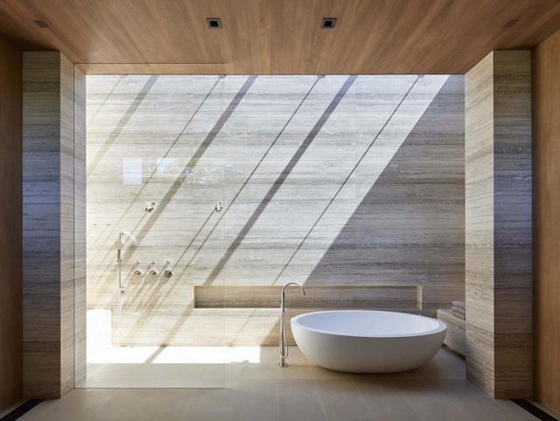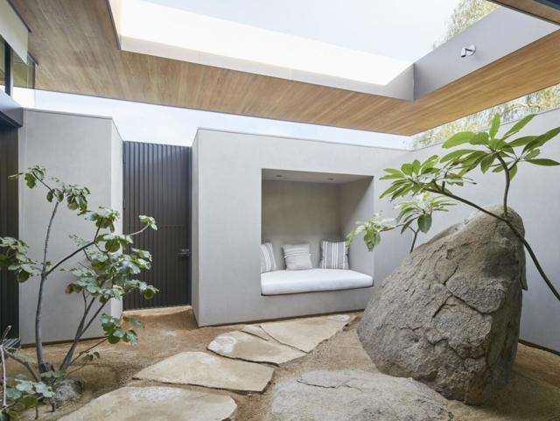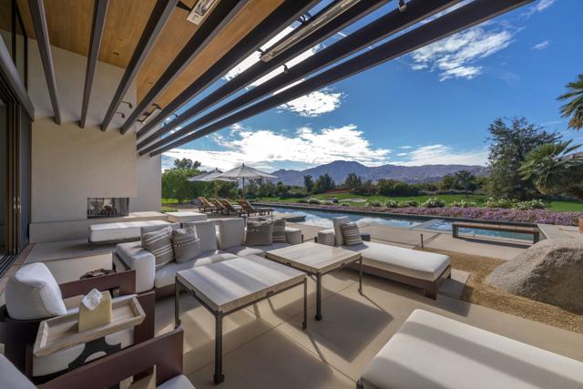53281 Ross Avenue, La Quinta, CA 92253
Contact Silva Babaian
Schedule A Showing
Request more information
- MLS#: 219124830DA ( Single Family Residence )
- Street Address: 53281 Ross Avenue
- Viewed: 18
- Price: $27,995,000
- Price sqft: $3,229
- Waterfront: No
- Year Built: 2014
- Bldg sqft: 8670
- Bedrooms: 4
- Total Baths: 6
- Full Baths: 5
- 1/2 Baths: 1
- Garage / Parking Spaces: 4
- Days On Market: 53
- Acreage: 1.76 acres
- Additional Information
- County: RIVERSIDE
- City: La Quinta
- Zipcode: 92253
- Subdivision: The Madison
- Provided by: Madison Club Properties
- Contact: Glenn Glenn

- DMCA Notice
-
DescriptionThis modern masterpiece designed, by celebrated architectural Firm Marmol Radziner, offers the finest in indoor outdoor living, seamlessly blending luxury with nature. overlooking the sixth hole of the prestigious Tom Fazio designed golf course at The Madison Club, This 8,670 square foot home is situated on a double lot spanning over 1.76 acres on the most coveted street in the club, boasting four generously proportioned bedrooms, five luxurious full bathrooms, and an inviting half bath, all enhanced by breathtaking west facing views of the Santa Rosa Mountains. The pale palette with limestone floors, teak ceilings and floor to ceiling pocket doors create an open flow between the interior and the beautifully designed desert landscaping, every room feeling connected to the stunning natural surroundings. This home epitomizes craftsmanship, quality, design and sophistication.
Property Location and Similar Properties
Features
Appliances
- Gas Range
- Microwave
- Gas Oven
- Water Line to Refrigerator
- Refrigerator
- Ice Maker
- Gas Cooking
- Disposal
- Dishwasher
- Gas Water Heater
- Range Hood
Architectural Style
- Modern
Association Amenities
- Controlled Access
- Management
- Security
Association Fee
- 12600.00
Association Fee Frequency
- Quarterly
Carport Spaces
- 0.00
Cooling
- Central Air
Country
- US
Eating Area
- Breakfast Counter / Bar
- Dining Room
Electric
- 220 Volts in Laundry
Exclusions
- Furnishings per inventory list.
Fencing
- Partial
Fireplace Features
- Gas Starter
- Outside
- Great Room
Foundation Details
- Slab
Garage Spaces
- 4.00
Heating
- Central
- Natural Gas
Laundry Features
- Individual Room
Levels
- One
Living Area Source
- Assessor
Lockboxtype
- None
Lot Features
- On Golf Course
- Sprinkler System
- Planned Unit Development
Other Structures
- Guest House
Parcel Number
- 779490004
Parking Features
- Garage Door Opener
- Driveway
Patio And Porch Features
- Covered
Pool Features
- In Ground
Postalcodeplus4
- 5542
Property Type
- Single Family Residence
Roof
- Flat
Security Features
- 24 Hour Security
- Gated Community
Spa Features
- Heated
- Private
- In Ground
Subdivision Name Other
- The Madison
Uncovered Spaces
- 0.00
View
- Golf Course
- Panoramic
- Mountain(s)
Views
- 18
Virtual Tour Url
- https://vimeo.com/1054962540
Year Built
- 2014
Year Built Source
- Assessor

