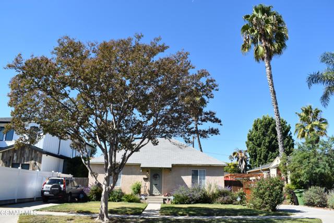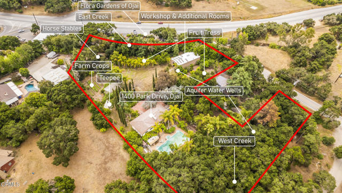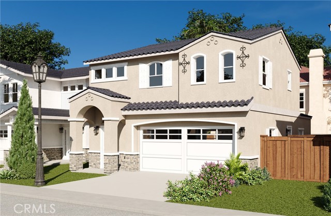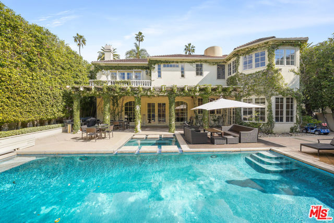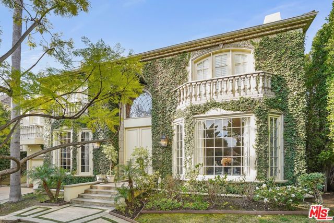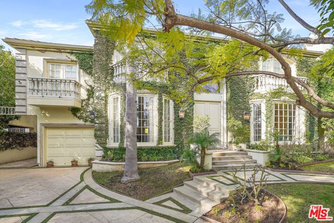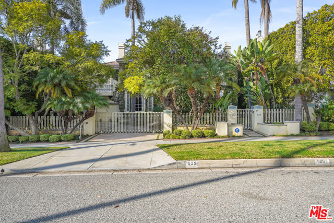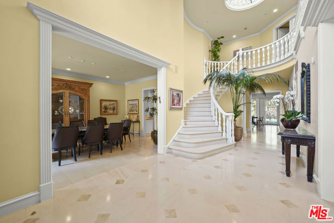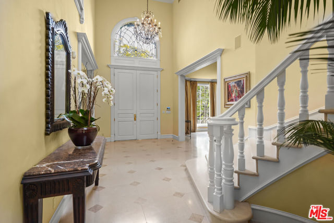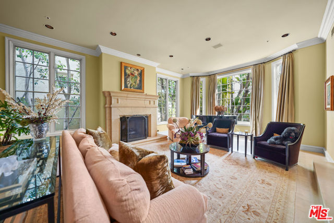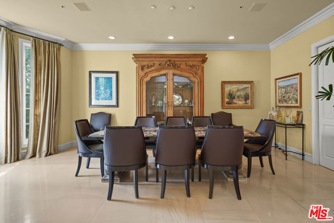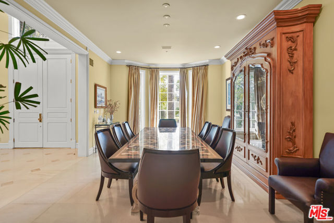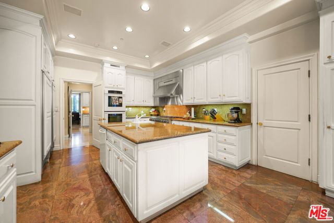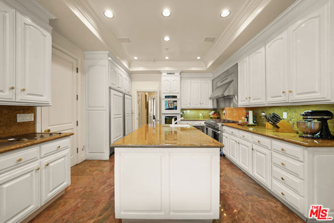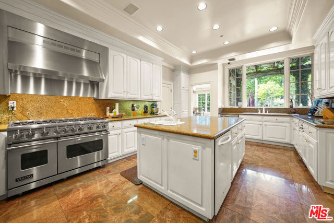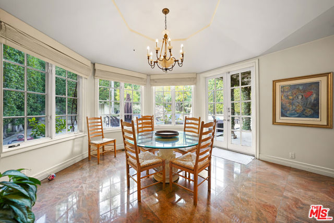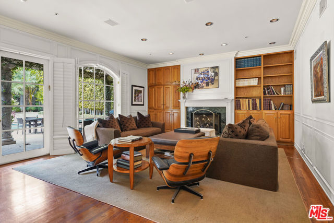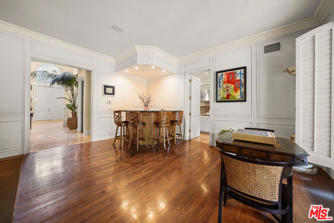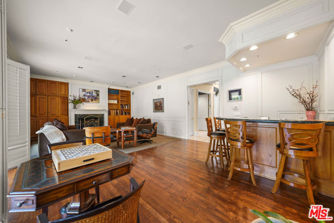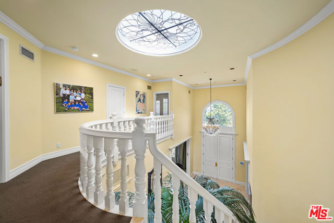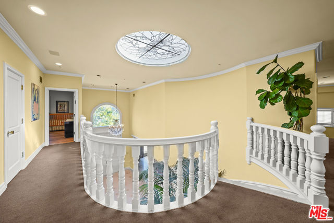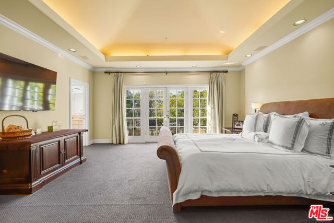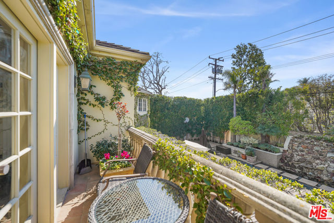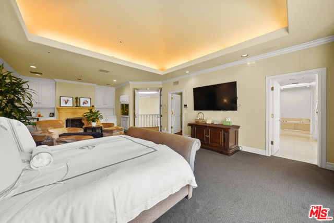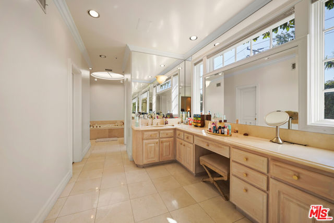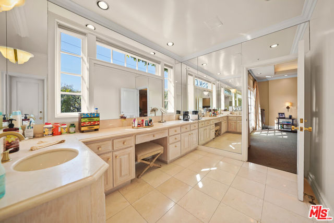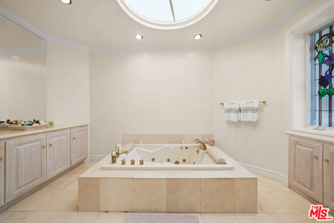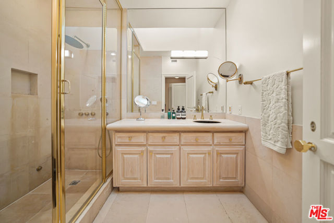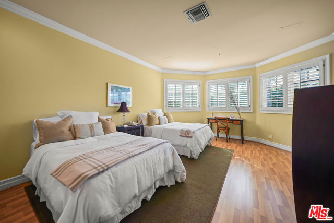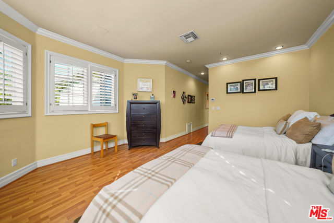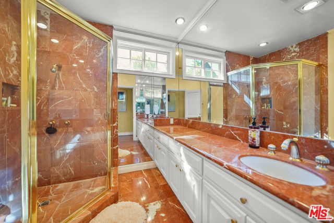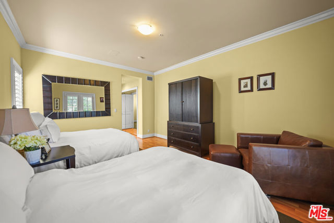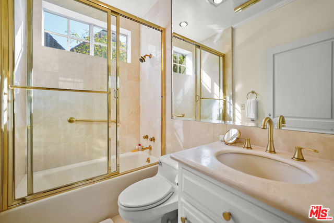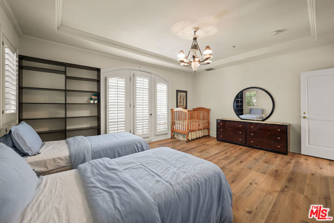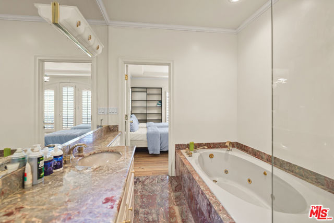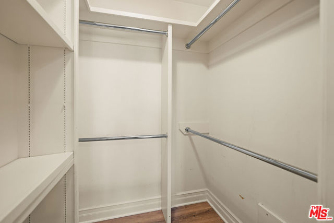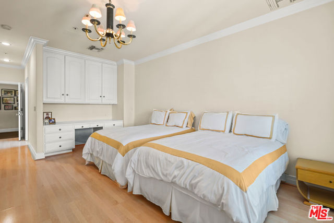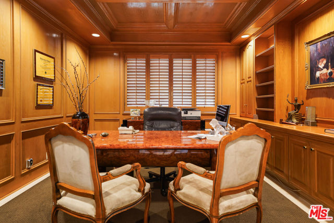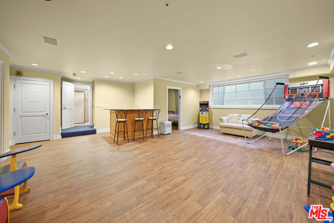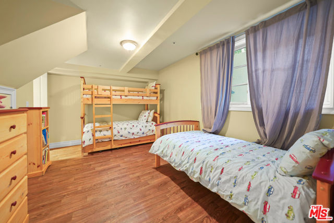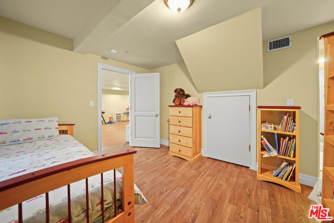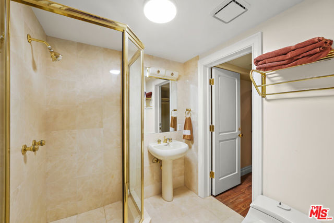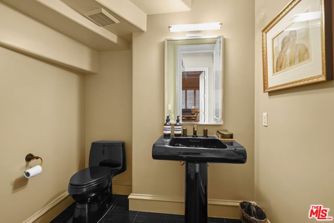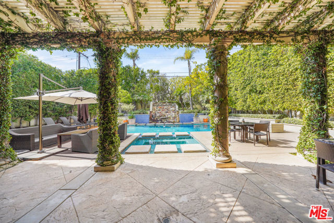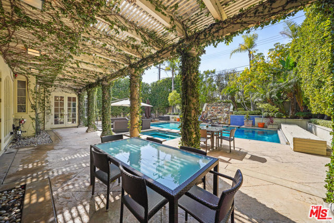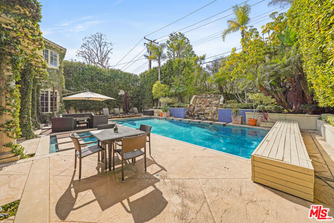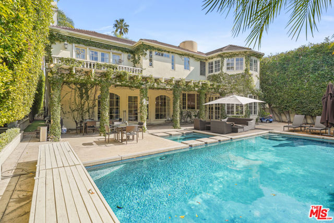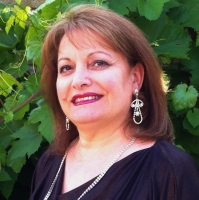525 Hillcrest Road, Beverly Hills, CA 90210
Contact Silva Babaian
Schedule A Showing
Request more information
- MLS#: 25496809 ( Single Family Residence )
- Street Address: 525 Hillcrest Road
- Viewed: 3
- Price: $11,250,000
- Price sqft: $1,583
- Waterfront: No
- Year Built: 1991
- Bldg sqft: 7107
- Bedrooms: 7
- Total Baths: 5
- Full Baths: 4
- 1/2 Baths: 1
- Garage / Parking Spaces: 4
- Days On Market: 9
- Additional Information
- County: LOS ANGELES
- City: Beverly Hills
- Zipcode: 90210
- District: Beverly Hills Unified
- Provided by: Keller Williams Beverly Hills
- Contact: J.J. J.J.

- DMCA Notice
-
DescriptionGated Mediterranean estate in the prime Beverly Hills flats. This exceptional residence features over 7,100 square feet of living space comprised of 7 bedrooms and 9 bathrooms on an over 11,000 sq ft lot. A 2 story foyer opens to a formal living room with a fireplace and ceiling high French windows. The large formal dining room is served by an enormous butler's pantry designed for entertaining. This leads to a well appointed gourmet kitchen with tons of counter space, featuring a professional Viking gas range, 2 sinks, 2 dishwashers, a double oven and an additional cooktop. The attached breakfast room has ample space for intimate meals while overlooking the backyard waterfall, pool and spa. The family room features a wet bar and an additional gas fireplace. Also complementing the first floor is a separate wood paneled office with built ins, and a maids quarters. Downstairs there is a huge basement with a functional wet bar for additional entertaining, a bedroom, bathroom and additional storage. The upstairs has 5 large en suite bedrooms. The primary suite is over 1,000 square feet and has its own cozy fireplace, a built in fish tank, 2 bathrooms, walk in closets, and a balcony. Come discover this extraordinary home on Hillcrest which is known for its beautiful palm trees and historic luxury estates.
Property Location and Similar Properties
Features
Appliances
- Dishwasher
- Disposal
- Refrigerator
- Vented Exhaust Fan
- Double Oven
- Range Hood
- Electric Cooktop
- Self Cleaning Oven
- Range
Architectural Style
- Mediterranean
Common Walls
- No Common Walls
Cooling
- Central Air
Country
- US
Fireplace Features
- Family Room
- Living Room
- Gas
Flooring
- Wood
Garage Spaces
- 1.00
Heating
- Central
Interior Features
- 2 Staircases
- High Ceilings
- Recessed Lighting
- Crown Molding
- Wet Bar
- Two Story Ceilings
- Sunken Living Room
- Phone System
Laundry Features
- Washer Included
- Dryer Included
- Individual Room
Levels
- Three Or More
Living Area Source
- Other
Lockboxtype
- None
Lot Dimensions Source
- Assessor
Parcel Number
- 4341010018
Parking Features
- Direct Garage Access
- Driveway
- Gated
- Garage
Patio And Porch Features
- Deck
Pool Features
- In Ground
Property Type
- Single Family Residence
Property Condition
- Updated/Remodeled
School District
- Beverly Hills Unified
Spa Features
- In Ground
Uncovered Spaces
- 3.00
Virtual Tour Url
- https://my.matterport.com/show/?m=vjkYbzFnMG4&title=0&brand=0
Window Features
- French/Mullioned
Year Built
- 1991
Year Built Source
- Assessor
Zoning
- BHR1*

