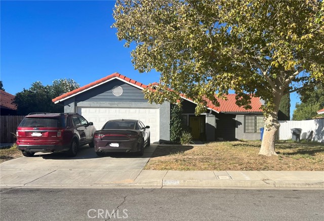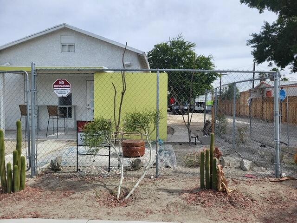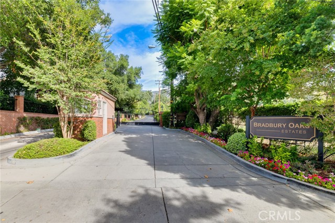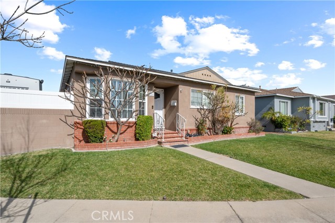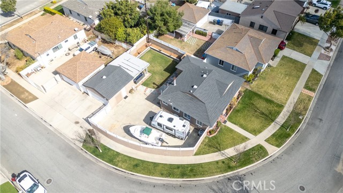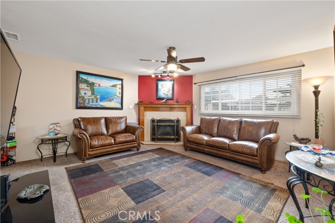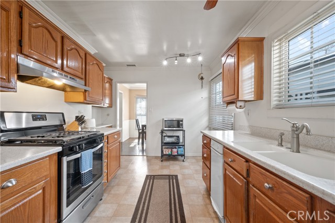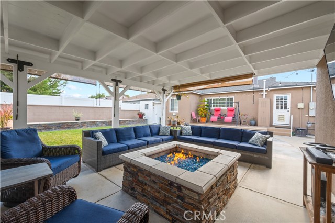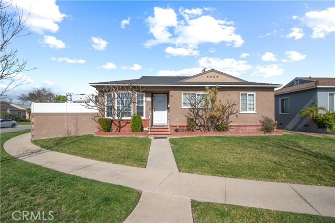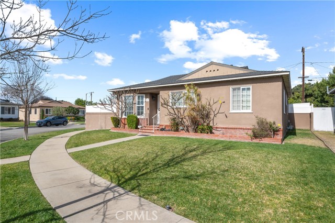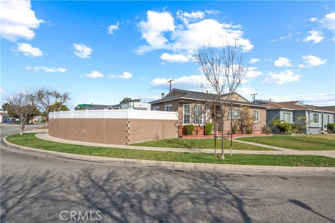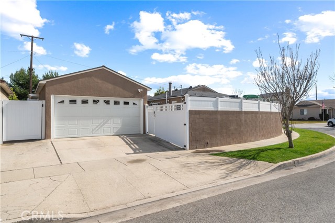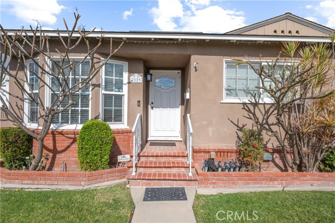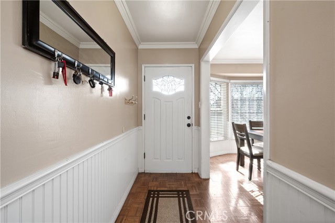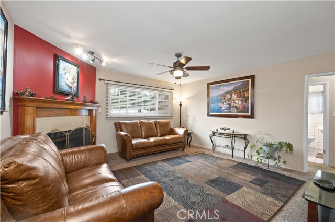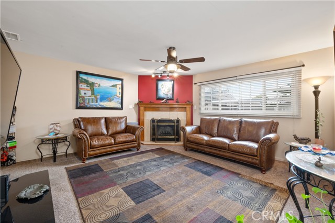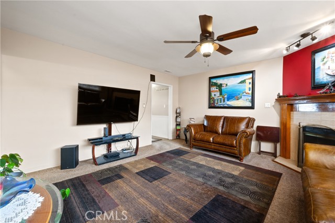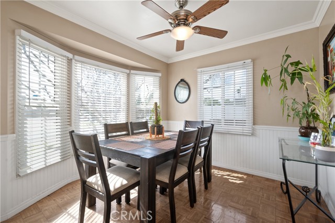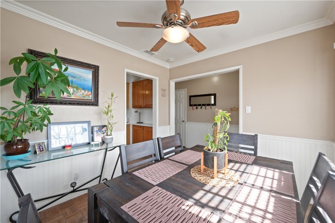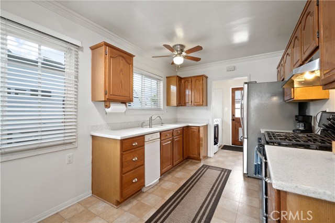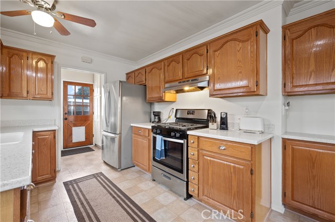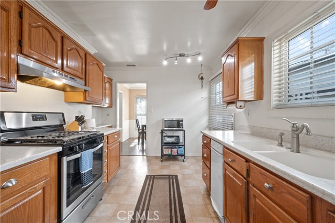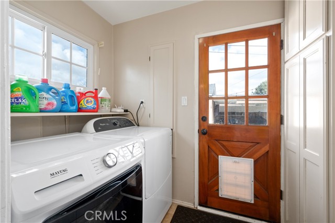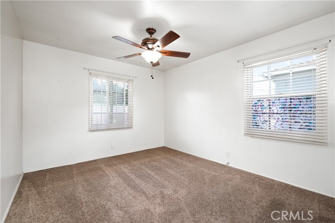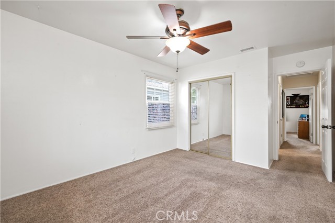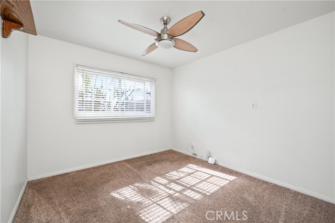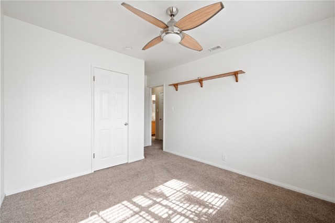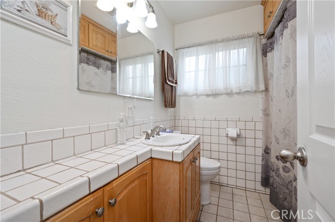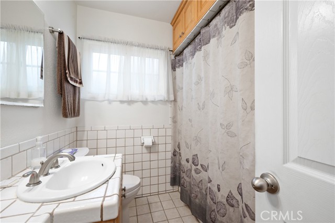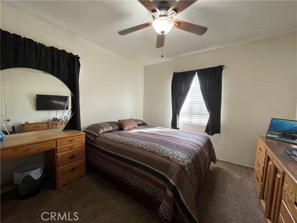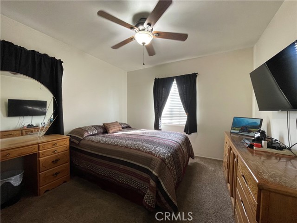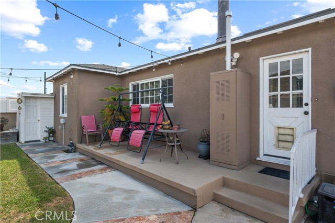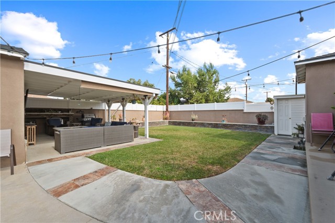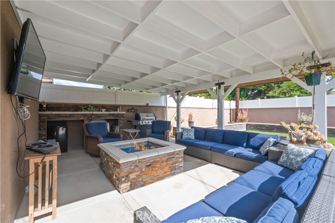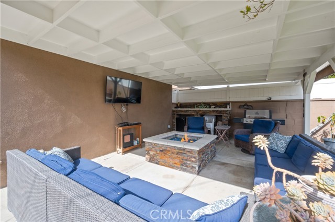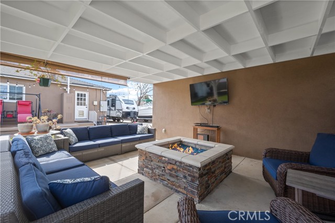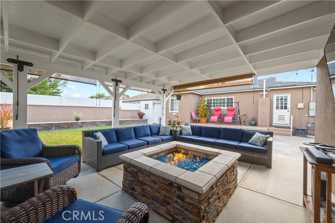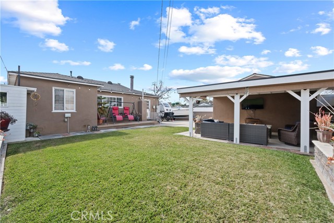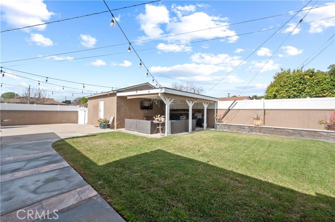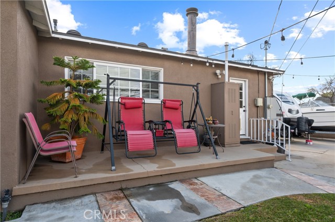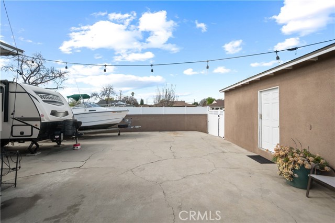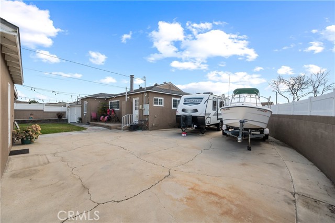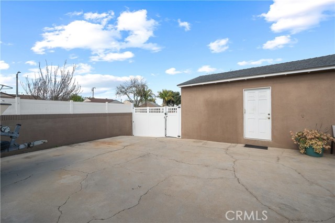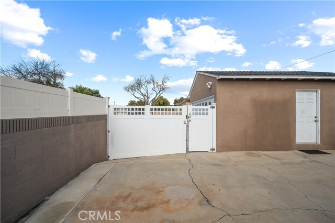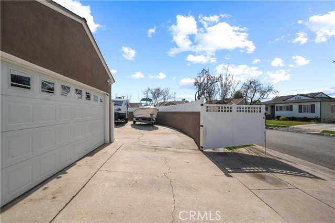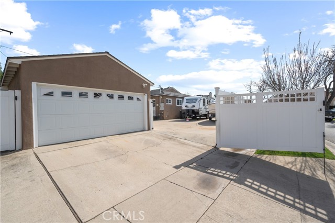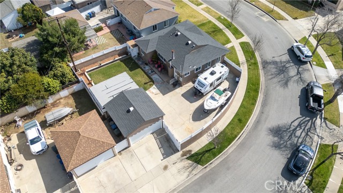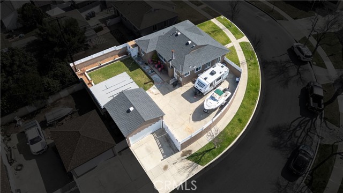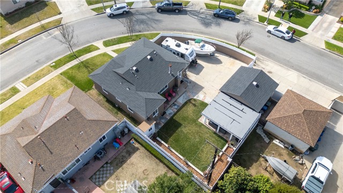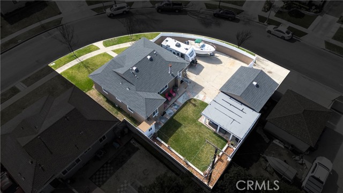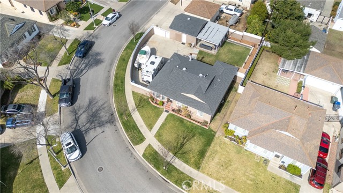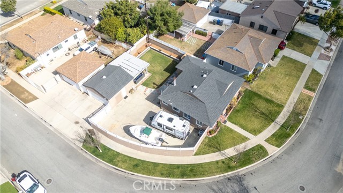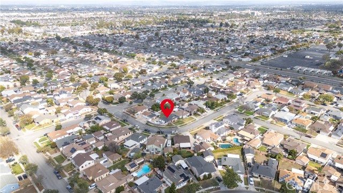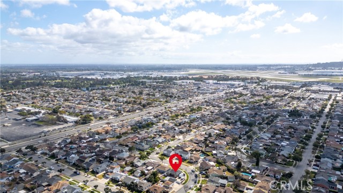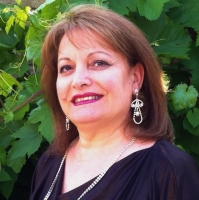2529 Bomberry Street, Lakewood, CA 90712
Contact Silva Babaian
Schedule A Showing
Request more information
- MLS#: PW25033667 ( Single Family Residence )
- Street Address: 2529 Bomberry Street
- Viewed: 6
- Price: $875,000
- Price sqft: $719
- Waterfront: Yes
- Wateraccess: Yes
- Year Built: 1955
- Bldg sqft: 1217
- Bedrooms: 3
- Total Baths: 1
- Full Baths: 1
- Garage / Parking Spaces: 7
- Days On Market: 10
- Additional Information
- County: LOS ANGELES
- City: Lakewood
- Zipcode: 90712
- Subdivision: Lakewood Mutuals (lkmu)
- District: Long Beach Unified
- High School: LAKEWO
- Provided by: eXp Realty of California Inc
- Contact: Richard Richard

- DMCA Notice
-
Description**Charming, Move In Ready Home on a Spacious Corner Lot ready for your RV!** Welcome to this beautifully remodeled 3 bedroom home, nestled on an oversized corner lot with plenty of space for an RV, boat, or your next outdoor adventure! Step through a welcoming front yard adorned with vibrant plumeria trees and into a bright and airy space designed for both comfort and style. The formal dining room, bathed in natural light, flows seamlessly into the updated kitchencomplete with a cozy breakfast nook, modern appliances, and a convenient attached laundry room leading to the expansive backyard. The spacious living room is the heart of the home, featuring a warm, inviting fireplaceperfect for relaxing evenings or entertaining guests. Throughout the home, ceiling fans provide additional comfort, complementing the central heating and cooling system for year round climate control. Plus, an upgraded 220 electrical panel ensures efficiency and convenience for all your power needs. On the east side, you'll find three generously sized bedrooms with ample closet space, along with a beautifully remodeled bathroom designed for both function and relaxation. The backyard is a true highlight! A private, versatile space with endless possibilitieswhether youre hosting gatherings, setting up a garden, or simply unwinding under the covered patio. The gas fire pit creates a cozy ambiance, while the all vinyl fencing ensures durability and low maintenance for years to come. The automatic sprinkler system in both the front and back yards keeps the lush grass looking pristine with minimal effort. This home offers everything needed for a comfortable and vibrant lifestylemodern updates, a dining room for shared meals, a cozy fireplace, inside laundry, RV/boat parking, and a backyard ready for fun and relaxation. Dont miss outschedule a tour today and see all this incredible home has to offer!
Property Location and Similar Properties
Features
Appliances
- Free-Standing Range
- Gas & Electric Range
- Refrigerator
Assessments
- None
Association Fee
- 0.00
Commoninterest
- None
Common Walls
- No Common Walls
Construction Materials
- Stucco
Cooling
- Central Air
Country
- US
Direction Faces
- South
Eating Area
- Area
- Breakfast Nook
- Dining Room
Electric
- 220 Volts
Fireplace Features
- Living Room
Flooring
- Carpet
Foundation Details
- Raised
Garage Spaces
- 2.00
Heating
- Central
High School
- LAKEWO
Highschool
- Lakewood
Interior Features
- Ceiling Fan(s)
- Crown Molding
- Granite Counters
- Quartz Counters
- Unfurnished
Laundry Features
- Individual Room
Levels
- One
Living Area Source
- Assessor
Lockboxtype
- Supra
Lockboxversion
- Supra
Lot Features
- Corner Lot
- Landscaped
- Lawn
- Sprinklers In Front
- Sprinklers In Rear
- Yard
Parcel Number
- 7151014028
Parking Features
- RV Access/Parking
- RV Gated
- See Remarks
Patio And Porch Features
- Concrete
- Covered
Pool Features
- None
Postalcodeplus4
- 3701
Property Type
- Single Family Residence
School District
- Long Beach Unified
Sewer
- Public Sewer
Spa Features
- None
Subdivision Name Other
- Lakewood Mutuals (LKMU)
Uncovered Spaces
- 5.00
Utilities
- Electricity Connected
- Natural Gas Connected
- Sewer Connected
- Water Connected
View
- Neighborhood
Water Source
- Public
Window Features
- Double Pane Windows
Year Built
- 1955
Year Built Source
- Assessor
Zoning
- LKR1YY

