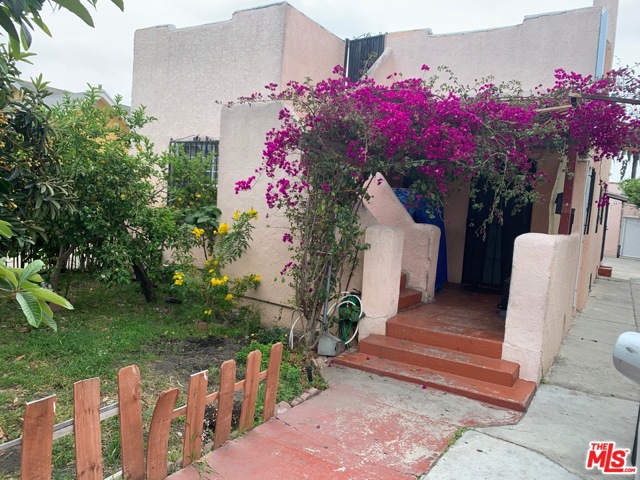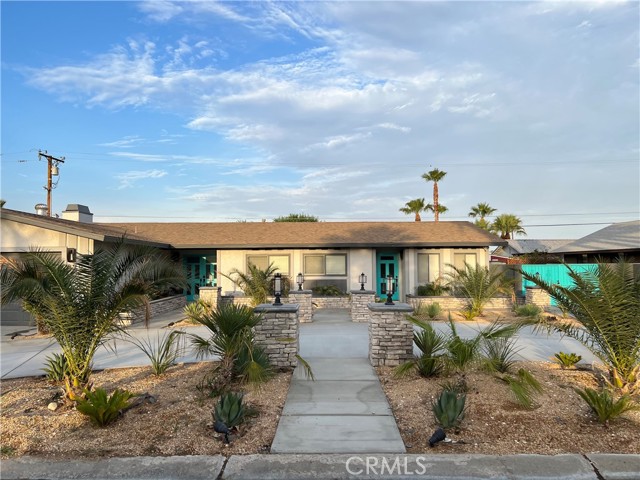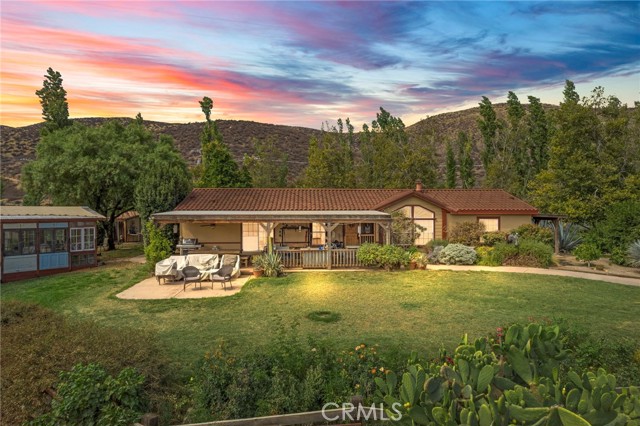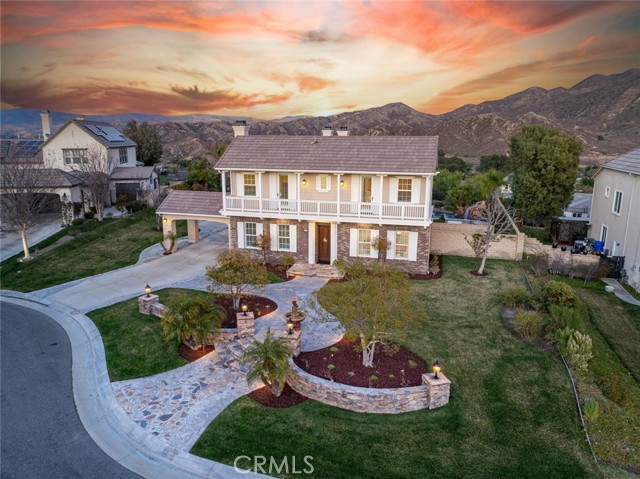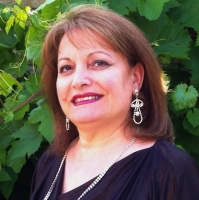27016 Cliffie Way, Canyon Country, CA 91387
Contact Silva Babaian
Schedule A Showing
Request more information
- MLS#: SR25033503 ( Single Family Residence )
- Street Address: 27016 Cliffie Way
- Viewed: 12
- Price: $1,875,000
- Price sqft: $401
- Waterfront: Yes
- Wateraccess: Yes
- Year Built: 2004
- Bldg sqft: 4681
- Bedrooms: 5
- Total Baths: 6
- Full Baths: 5
- 1/2 Baths: 1
- Garage / Parking Spaces: 3
- Days On Market: 47
- Additional Information
- County: LOS ANGELES
- City: Canyon Country
- Zipcode: 91387
- Subdivision: Robinson Ranch (robrh)
- District: William S. Hart Union
- Provided by: RE/MAX of Santa Clarita
- Contact: Neal Neal

- DMCA Notice
-
DescriptionThe beauty of Sand Canyon is on full display from this oversized view lot at the end of the cul de sac, 27016 Cliffie Way! This spectacular entertainers yard features a saltwater pebble tech pool and spa, awesome BBQ/Cook station with Teppan Yaki grill, plenty of grass and a custom fireplace/conversation area with jaw dropping views of the hills and golf course in the distance. Hard to find views like this and the privacy is exceptional because of the location and lack of rear neighbors. Also, with a lot that is over a third of an acre you have a long driveway with room for multiple vehicles and a 3 car tandem garage. Inside you can enjoy the open feeling that this floorplan, the largest that Greystone built, offers. Downstairs has a junior suite with private full bath. Upstairs has 4 large bedrooms with the primary being especially well laid out. The closet is the size of some bedrooms (it's big!) and the retreat has a fireplace too. Both front bedrooms enjoy a deck with views of the hills from the front and have private baths. Truly plenty of room for everyone. Finally, the kitchen/family room is the largest in the Platinum collection so there is a true open feeling in every part of the home and the GE Monogram stainless package looks sharp against the granite island. More upgrades include shutters throughout, nice tile floors and sharp paint, all very neutral and move in ready. The Robinson Ranch community is popular for the large homes available with good sized lots and plenty of room between neighbors, all in a newer part of Sand Canyon. No Mello Roos taxes and a reasonable HOA which oversees community open space and the gate. Great home!
Property Location and Similar Properties
Features
Assessments
- Special Assessments
Association Amenities
- Maintenance Grounds
Association Fee
- 242.00
Association Fee Frequency
- Monthly
Commoninterest
- Planned Development
Common Walls
- No Common Walls
Cooling
- Central Air
Country
- US
Days On Market
- 36
Eating Area
- Area
- Breakfast Counter / Bar
- Dining Room
Fireplace Features
- Family Room
- Primary Bedroom
- Outside
Flooring
- Carpet
- Tile
Garage Spaces
- 3.00
Heating
- Central
Inclusions
- Pool table
- washer
- dryer
- outdoor furniture
- bar stools
Interior Features
- Balcony
- Built-in Features
- Ceiling Fan(s)
- High Ceilings
- Open Floorplan
- Pantry
- Recessed Lighting
- Storage
Laundry Features
- Individual Room
- Inside
- Upper Level
Levels
- Two
Living Area Source
- Assessor
Lockboxtype
- Supra
Lockboxversion
- Supra BT LE
Lot Features
- Back Yard
- Cul-De-Sac
- Front Yard
- Landscaped
- Sprinkler System
Parcel Number
- 2840024013
Parking Features
- Boat
- Carport
- Garage
- Street
- Tandem Garage
Patio And Porch Features
- Patio Open
Pool Features
- Private
- Pebble
Postalcodeplus4
- 4808
Property Type
- Single Family Residence
School District
- William S. Hart Union
Sewer
- Public Sewer
Spa Features
- Private
- In Ground
Subdivision Name Other
- Robinson Ranch (ROBRH)
View
- Canyon
- Hills
- Panoramic
Views
- 12
Water Source
- Public
Year Built
- 2004
Year Built Source
- Assessor
Zoning
- SCNU5

