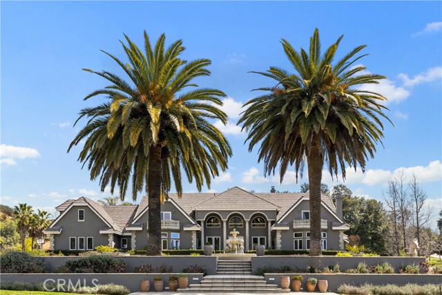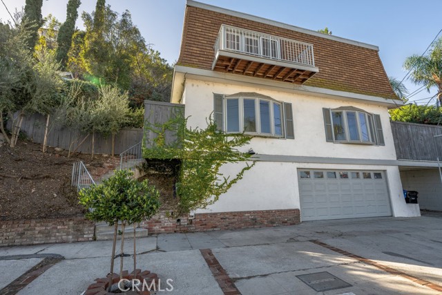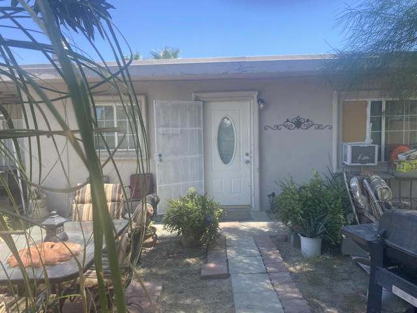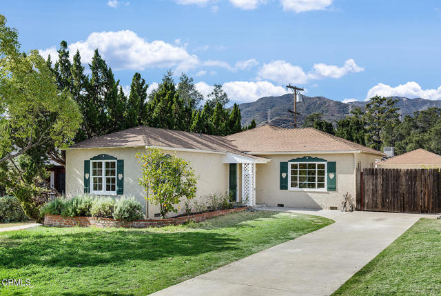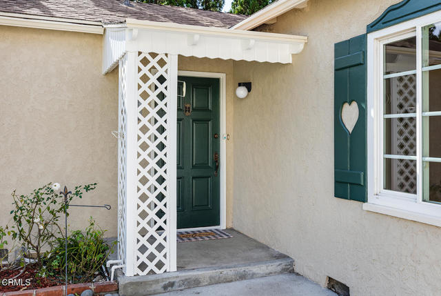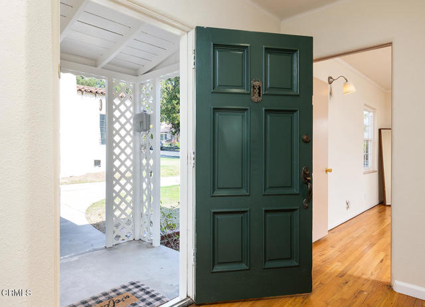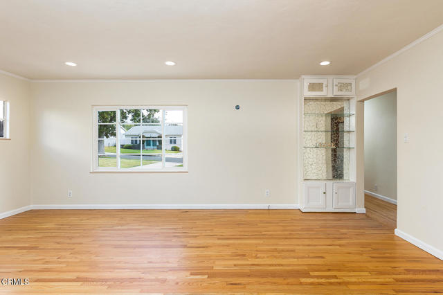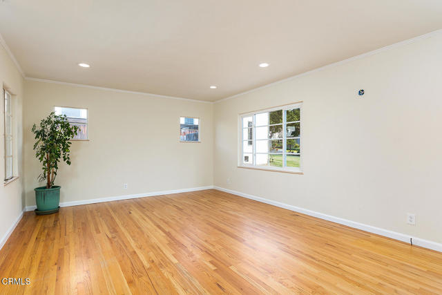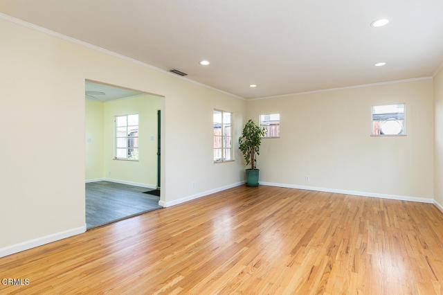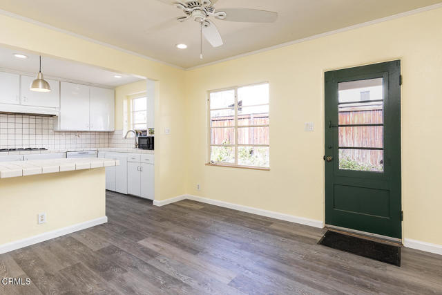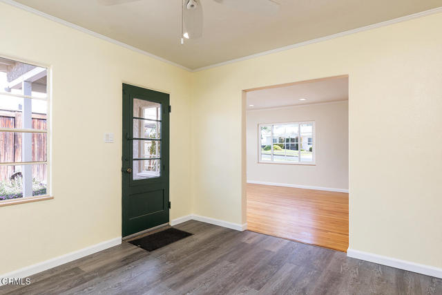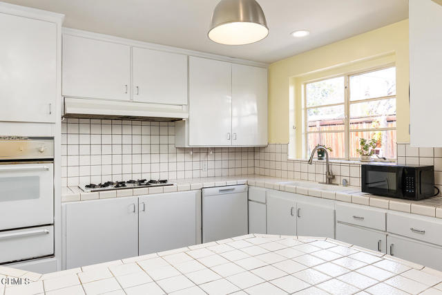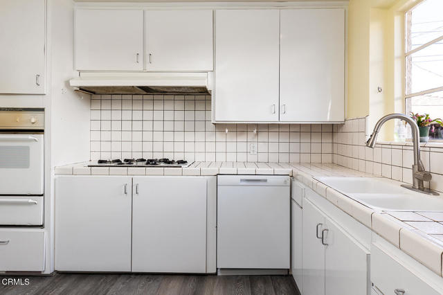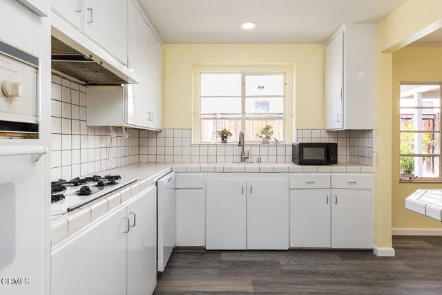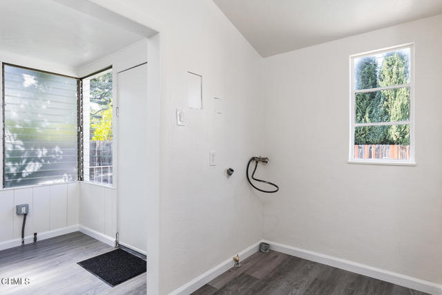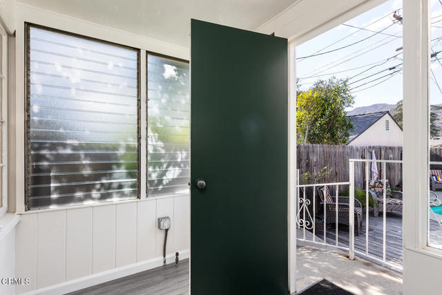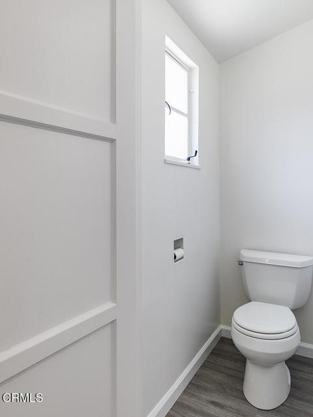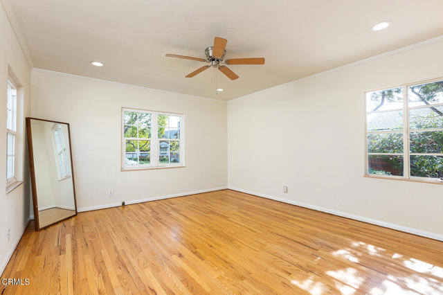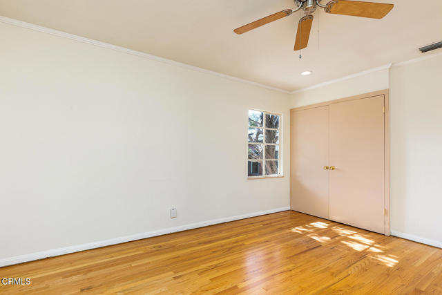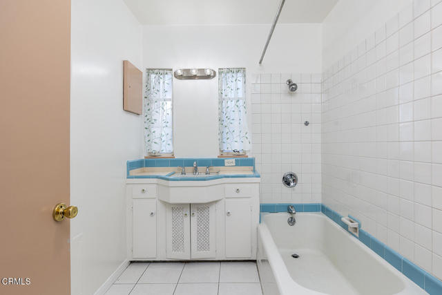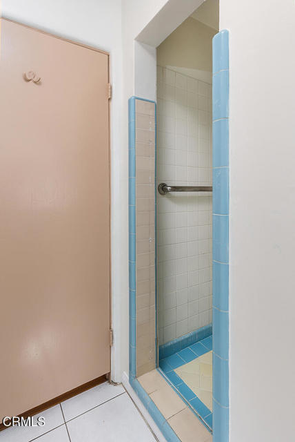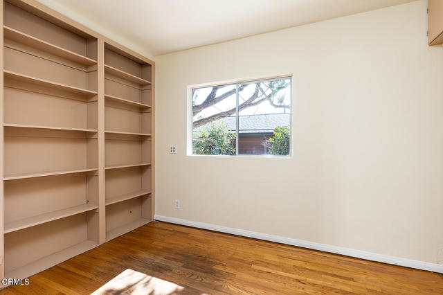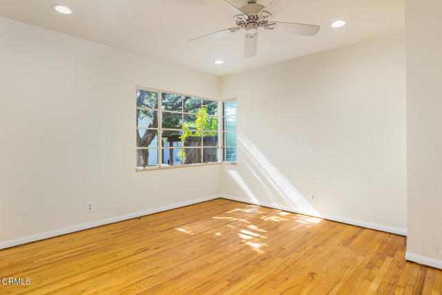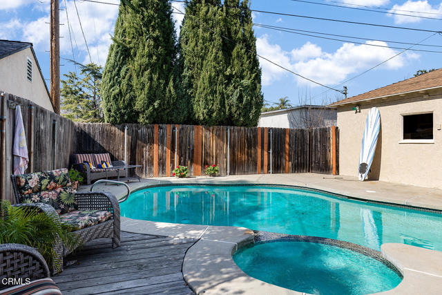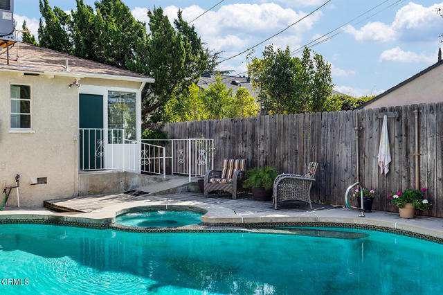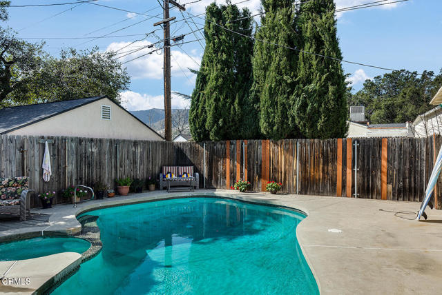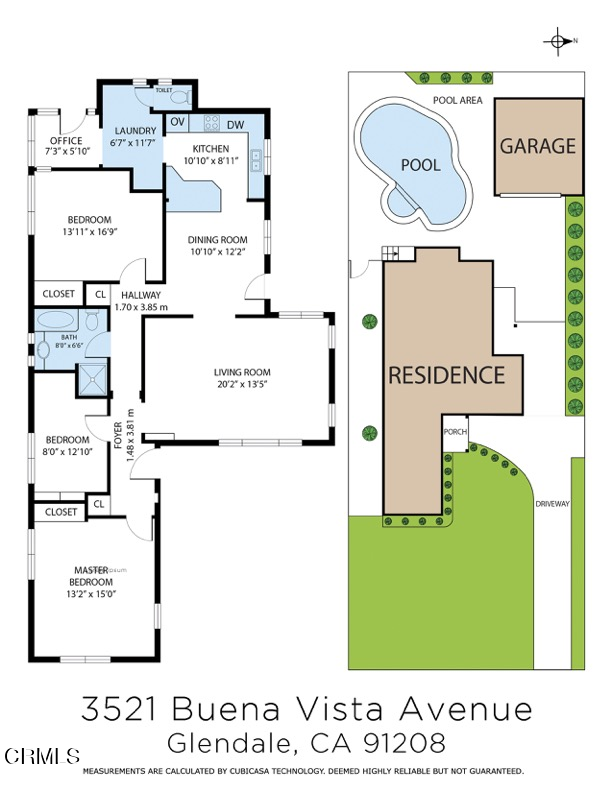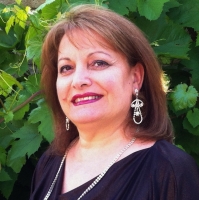3521 Buena Vista Avenue, Glendale, CA 91208
Contact Silva Babaian
Schedule A Showing
Request more information
- MLS#: P1-20855 ( Single Family Residence )
- Street Address: 3521 Buena Vista Avenue
- Viewed: 4
- Price: $1,374,000
- Price sqft: $1,027
- Waterfront: Yes
- Wateraccess: Yes
- Year Built: 1939
- Bldg sqft: 1338
- Bedrooms: 3
- Total Baths: 1
- Full Baths: 1
- Garage / Parking Spaces: 2
- Days On Market: 9
- Additional Information
- County: LOS ANGELES
- City: Glendale
- Zipcode: 91208
- Middle School: ROSEMO
- Provided by: COMPASS
- Contact: Cheyenne Cheyenne

- DMCA Notice
-
DescriptionThis charming, traditional home is located in the middle of the ever popular, throwback neighborhood, Sparr Heights, a home with heart cut outs in its shutters, a home ready for someone to write their next chapter in. Set on a sidewalk lined street with historic street lights and surrounded by neighbors who look out for each other, this home is walking distance to an award winning elementary school and to the Montrose shopping/dining area. The appealing front yard has a camphor tree, a magnolia tree and a flower bed surrounding the front of the house with lavender, an orange tree and white roses. Step inside and survey the efficient floor plan. The current owners have spent $60,000 to ready this home for sale including fresh paint inside and out. The natural hardwood floors were refinished and recessed lights installed throughout eight years ago. Electric upgraded and house replumbed 16 years ago. The living room is bathed in natural light from a picture window that also offers a view of the nearby San Gabriel Mountains. The dining room has new stone pine vinyl flooring, plenty of windows and a ceiling fan. There is a breakfast bar island that joins the room with the kitchen. The kitchen includes plenty of cabinets, white tile counters, a double porcelain sink with gooseneck faucet, Magic Chef gas oven, 4 burner gas range with overhead fan and a new Hotpoint dishwasher. Off the kitchen is a laundry area and 1/4 bathroom. Finally, a bonus room, again with plenty of natural light. The primary bedroom has windows on three sides, a large closet and a ceiling fan. The second bedroom has a closet and built in bookshelves, perfect for an office, and the third bedroom has a ceiling fan, large closet and a picture window. The hallway bathroom has white tile with powder blue accents. There's a bath with shower overhead as well as a walk in shower. There are two closets in the hallway. In the fully enclosed backyard is a swimming pool with jetted hot tub. There's a wood deck on which to lounge with a view of the Verdugo Hills. The 2 car garage has plenty of shelves and an upper storage area, also there's extra storage space behind the garage. This home was originally built to accommodate a wheelchair restricted person. This includes ramps out the doors, handicap access into the swimming pool and wide entryways inside the home. This quintessential American dream is ready to become your reality.
Property Location and Similar Properties
Features
Accessibility Features
- 32 Inch Or More Wide Doors
- Ramp - Main Level
- No Interior Steps
- Grab Bars In Bathroom(s)
- Disability Features
- Customized Wheelchair Accessible
Appliances
- Dishwasher
- Gas Cooktop
- Range Hood
- Gas Water Heater
- Gas Oven
- Vented Exhaust Fan
Architectural Style
- Traditional
Assessments
- None
Commoninterest
- None
Common Walls
- No Common Walls
Construction Materials
- Stucco
Cooling
- Central Air
Country
- US
Direction Faces
- East
Eating Area
- Breakfast Counter / Bar
- Dining Room
Fencing
- Wood
Fireplace Features
- None
Flooring
- Tile
- Wood
- Vinyl
Foundation Details
- Raised
Garage Spaces
- 2.00
Heating
- Forced Air
Interior Features
- Built-in Features
- Tile Counters
- Ceramic Counters
- Ceiling Fan(s)
- Recessed Lighting
- Open Floorplan
- Crown Molding
Laundry Features
- Inside
- Gas Dryer Hookup
- Washer Hookup
- Individual Room
Levels
- One
Living Area Source
- Assessor
Lockboxtype
- Supra
Lockboxversion
- Supra BT LE
Lot Features
- Back Yard
- Level with Street
- Park Nearby
- Yard
- Walkstreet
- Rectangular Lot
- Level
- Landscaped
- Lawn
- Front Yard
Middle School
- ROSEMO
Middleorjuniorschool
- Rosemont
Parcel Number
- 5615004024
Parking Features
- Garage - Single Door
- Concrete
- Garage Faces Front
- Driveway Level
- Driveway
- Parking Space
Patio And Porch Features
- Concrete
- Patio
- Wood
- Front Porch
- Deck
Pool Features
- In Ground
Postalcodeplus4
- 1203
Property Type
- Single Family Residence
Property Condition
- Updated/Remodeled
Road Frontage Type
- City Street
Road Surface Type
- Paved
Roof
- Composition
- Shingle
Sewer
- Sewer Paid
Spa Features
- Heated
- In Ground
Utilities
- Cable Available
- Water Connected
- Sewer Connected
- Natural Gas Connected
- Electricity Connected
View
- Hills
- Neighborhood
- Mountain(s)
Virtual Tour Url
- https://my.matterport.com/show/?m=rAtYZxFEHpX&mls=1
Water Source
- Public
Window Features
- Double Pane Windows
- Jalousies/Louvered
- Casement Windows
- Screens
Year Built
- 1939
Year Built Source
- Public Records

