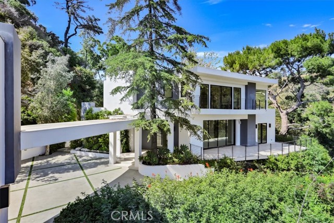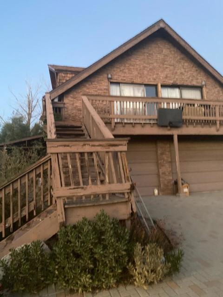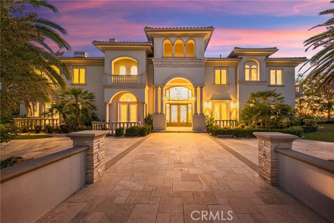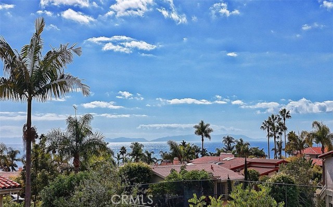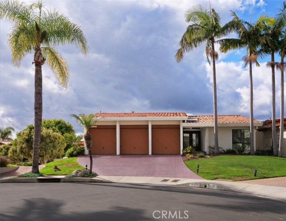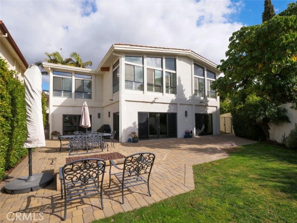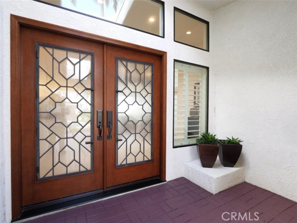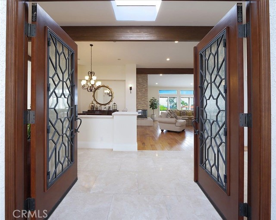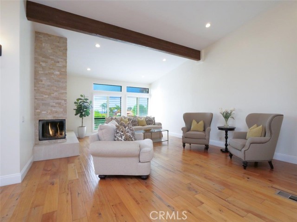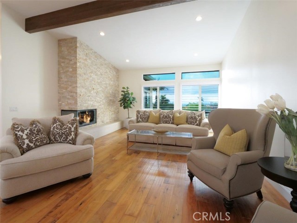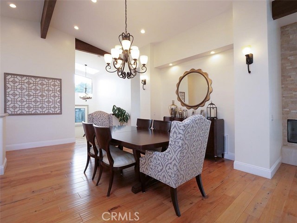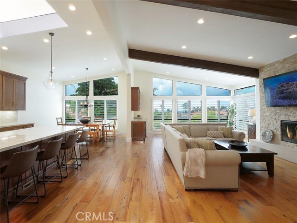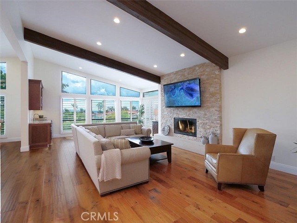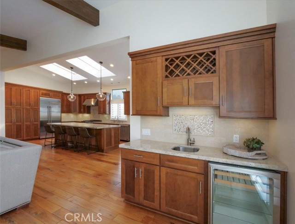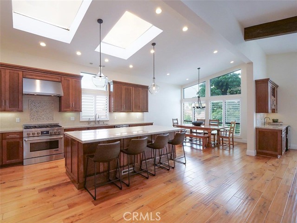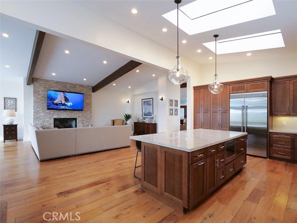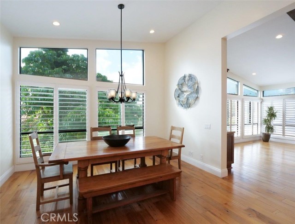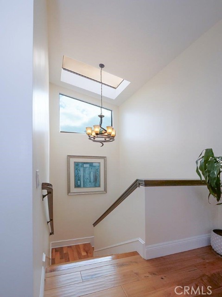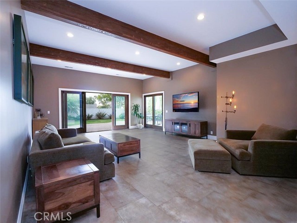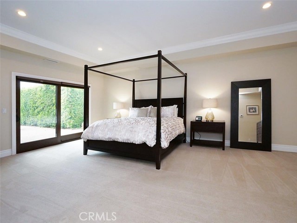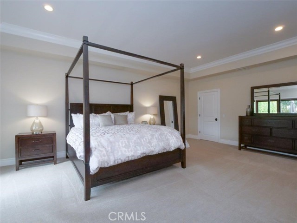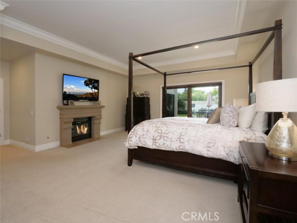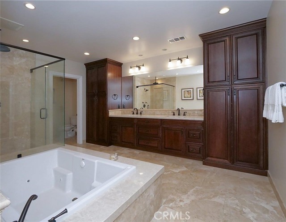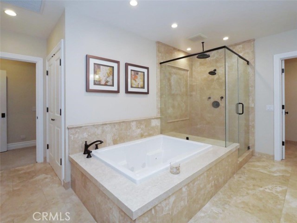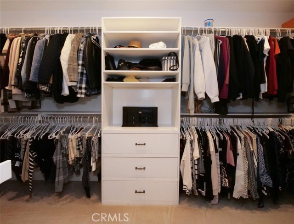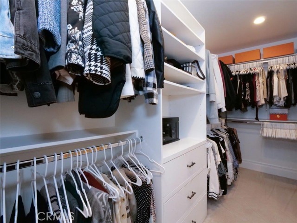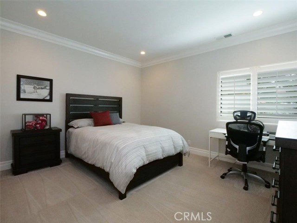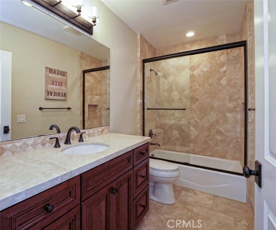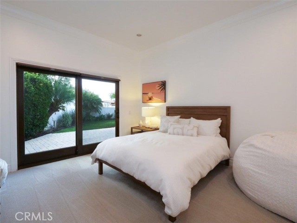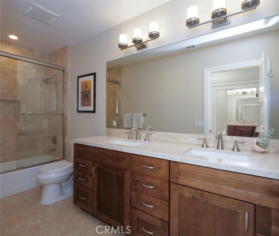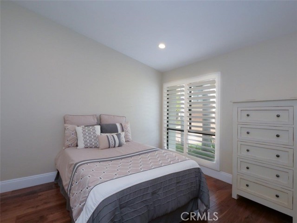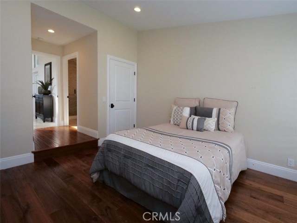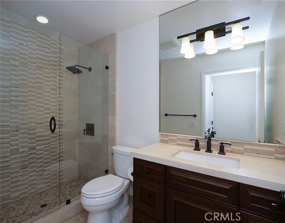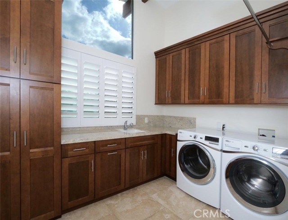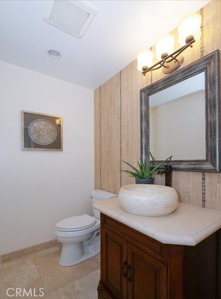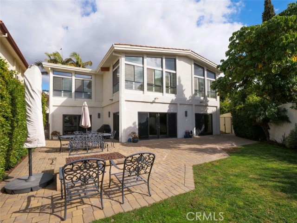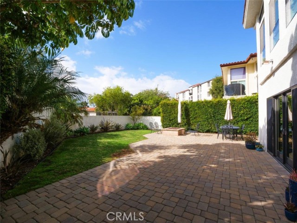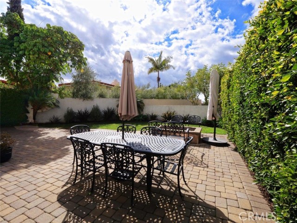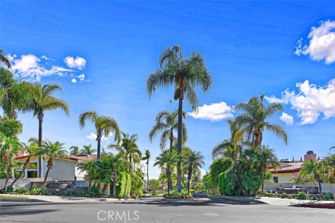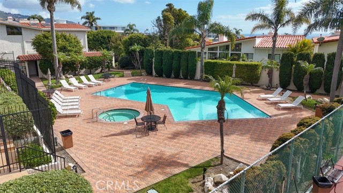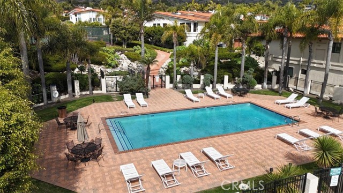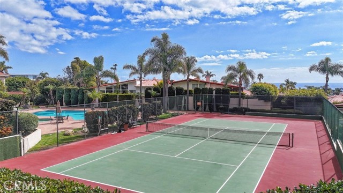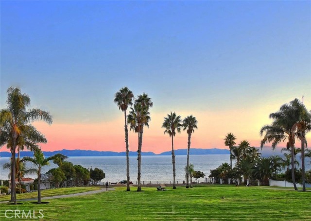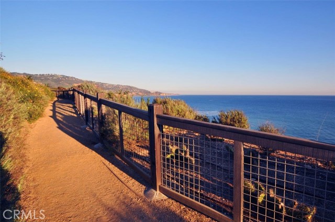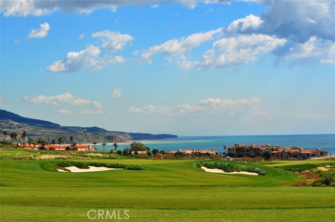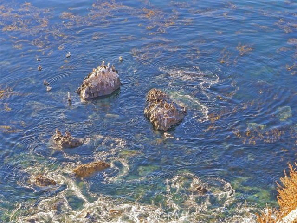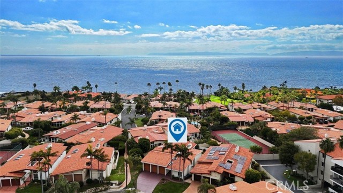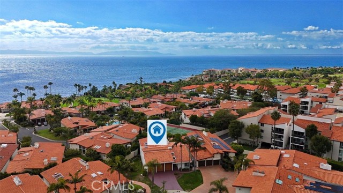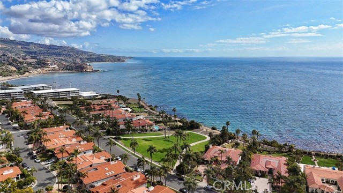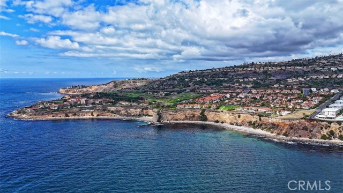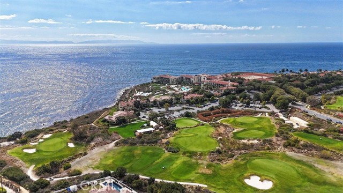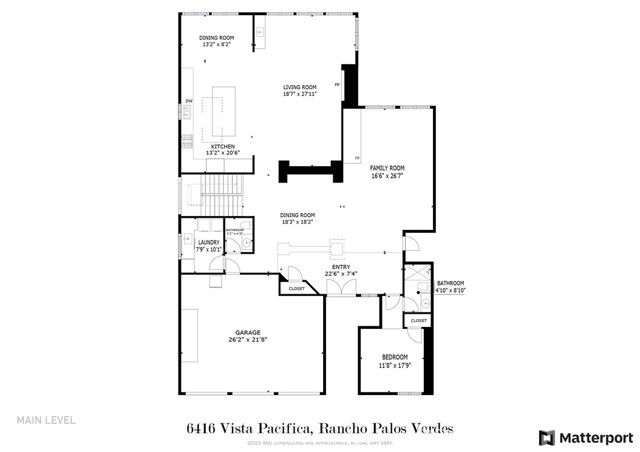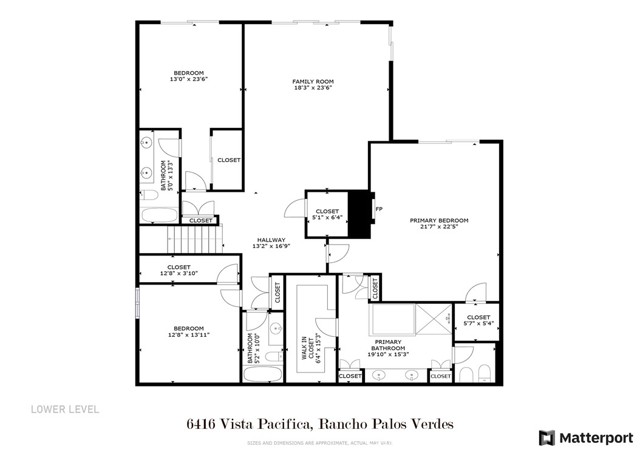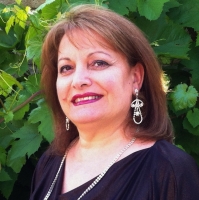6416 Vista Pacifica, Rancho Palos Verdes, CA 90275
Contact Silva Babaian
Schedule A Showing
Request more information
- MLS#: PV25025926 ( Single Family Residence )
- Street Address: 6416 Vista Pacifica
- Viewed: 6
- Price: $2,400,000
- Price sqft: $522
- Waterfront: No
- Year Built: 1984
- Bldg sqft: 4596
- Bedrooms: 4
- Total Baths: 4
- Full Baths: 3
- 1/2 Baths: 1
- Garage / Parking Spaces: 3
- Days On Market: 9
- Additional Information
- County: LOS ANGELES
- City: Rancho Palos Verdes
- Zipcode: 90275
- District: Palos Verdes Peninsula Unified
- Elementary School: POIVIC
- Middle School: MIRALE
- High School: PENINS
- Provided by: Keller Williams Palos Verdes
- Contact: Stephen Stephen

- DMCA Notice
-
DescriptionNestled in a quiet cul de sac of the sought after Vista Pacifica community, this beautiful executive home offers tranquil living with ocean and Catalina Island views. Designed with style and functionality in mind, the home was extensively and beautifully remodeled in 2014 with high end finishes and a thoughtfully reimagined layout. Step through the double door entrance into a stunning space with soaring vaulted ceilings, an abundance of windows, and strategically placed skylights that flood the home with natural light. Chic hand scraped walnut hardwood and stone floorings flow seamlessly, complemented by marble and limestone bathroom counters/tiles, recessed lightings, and custom plantation shutters for a sophisticated atmosphere. The inviting living room, adorned with a charming fireplace, opens effortlessly to the dining area, creating the perfect space for more formal living. Meanwhile, the spacious family room with a cozy fireplace and a wet bar is ideal for hosting guests or enjoying casual gatherings. The designer open kitchen is a showstopper, featuring an oversized island with a breakfast bar, sleek granite countertops, ample cabinets, top of the line appliances and a casual dining area. A well appointed in law/guest en suite and an elegant powder room on the main level adds exceptional versatility. ON THE LOWER LEVEL, a second family room features a cozy fireplace and direct access to the backyard. The luxurious primary suite offers a private retreat with its own fireplace, two walk in closets, and patio access. The spa inspired primary bath has lots of shelf space and boasts a large spa tub, oversized shower, dual sinks vanity, and a private water closet with bidet. There is a 3rd en suite bedroom with a generous closet and backyard access, while a 4th bedroom with a walk in closet is adjacent to a full hallway bath. Outside, the garden backyard offers ample space for both a seating area with a fire pit and a dining area, perfect for outdoor living and entertaining. A spacious laundry room with a sink and ample cabinetry adds convenience, while the community amenitiesincluding 2 pools & spas and 2 tennis courtsenhance the resort like lifestyle. Located near Terranea Resort, scenic trails, and all that Palos Verdes has to offer, this designer remodeled home offers the ultimate joy in coastal living.
Property Location and Similar Properties
Features
Appliances
- 6 Burner Stove
- Disposal
- Gas Range
- Gas Water Heater
- Ice Maker
- Microwave
- Range Hood
- Refrigerator
- Water Purifier
Assessments
- Unknown
Association Amenities
- Pool
- Spa/Hot Tub
- Tennis Court(s)
- Maintenance Grounds
Association Fee
- 495.00
Association Fee Frequency
- Monthly
Commoninterest
- Planned Development
Common Walls
- No Common Walls
Cooling
- None
Country
- US
Eating Area
- Area
- Breakfast Counter / Bar
- Dining Room
Elementary School
- POIVIC
Elementaryschool
- Point Vicente
Fireplace Features
- Family Room
- Living Room
- Primary Bedroom
- Gas
Flooring
- Stone
- Tile
- Wood
Garage Spaces
- 3.00
Heating
- Central
- Fireplace(s)
- Zoned
High School
- PENINS
Highschool
- Peninsula
Interior Features
- Balcony
- Beamed Ceilings
- Cathedral Ceiling(s)
- Granite Counters
- High Ceilings
- In-Law Floorplan
- Recessed Lighting
- Stone Counters
- Storage
- Wet Bar
Laundry Features
- Gas & Electric Dryer Hookup
- Individual Room
- Inside
Levels
- Two
Living Area Source
- Assessor
Lockboxtype
- None
Lot Features
- Cul-De-Sac
- Level with Street
Middle School
- MIRALE
Middleorjuniorschool
- Miraleste
Parcel Number
- 7573017038
Parking Features
- Direct Garage Access
- Garage Faces Front
- Garage - Three Door
Patio And Porch Features
- Patio Open
Pool Features
- Association
Postalcodeplus4
- 5896
Property Type
- Single Family Residence
Property Condition
- Updated/Remodeled
School District
- Palos Verdes Peninsula Unified
Security Features
- Carbon Monoxide Detector(s)
- Smoke Detector(s)
Sewer
- Public Sewer
Spa Features
- Association
Utilities
- Electricity Connected
- Natural Gas Connected
- Sewer Connected
- Water Connected
View
- Catalina
- Ocean
Water Source
- Public
Window Features
- Double Pane Windows
- Plantation Shutters
- Skylight(s)
Year Built
- 1984
Year Built Source
- Assessor
Zoning
- RPRS1*

