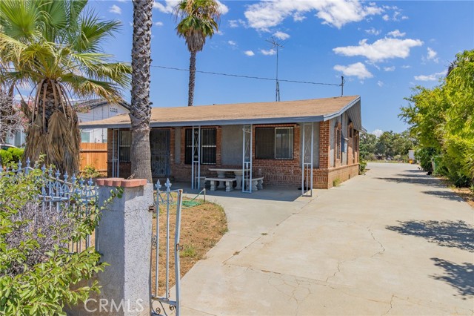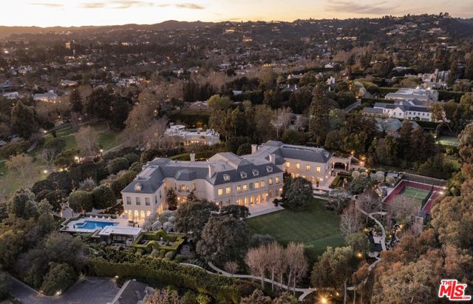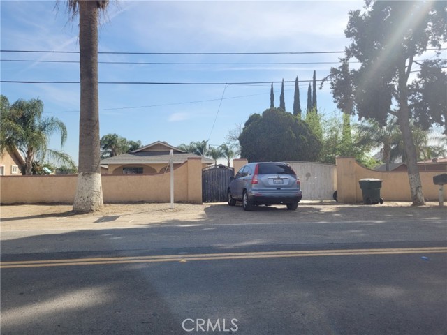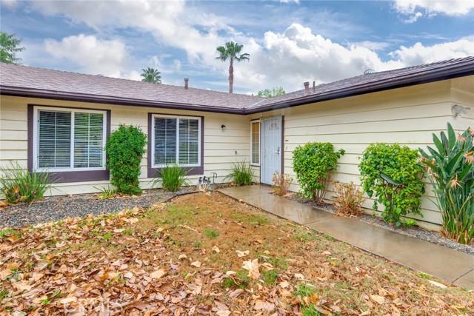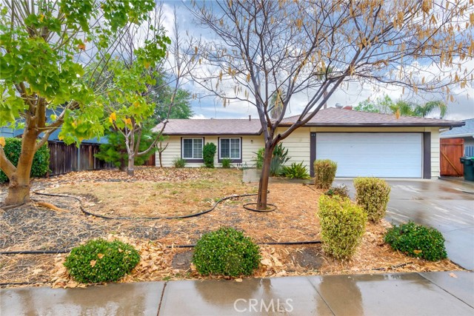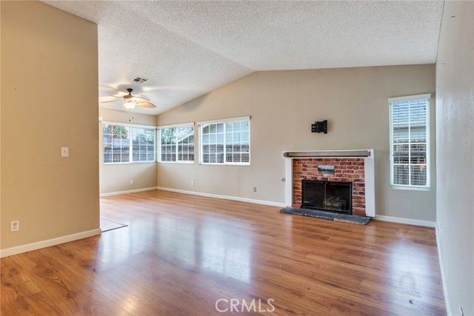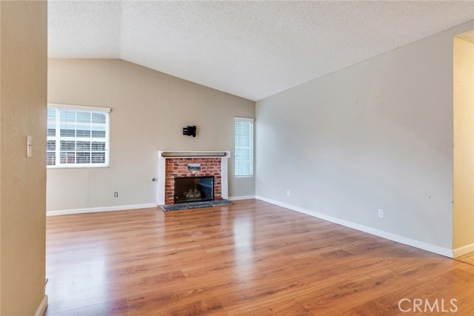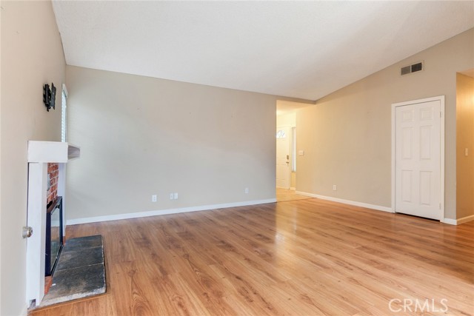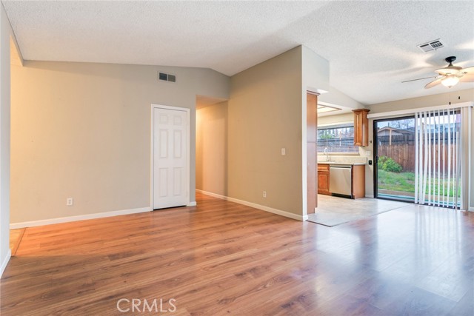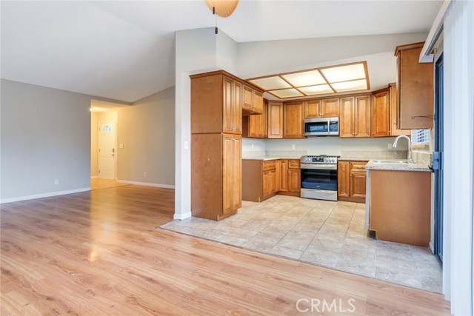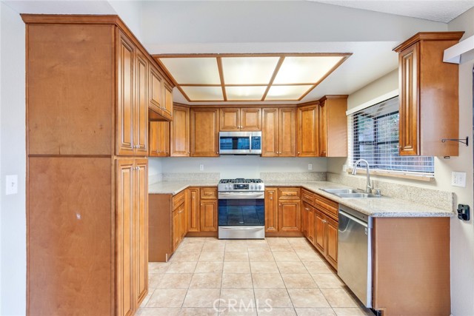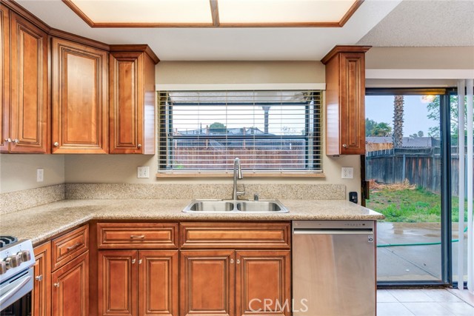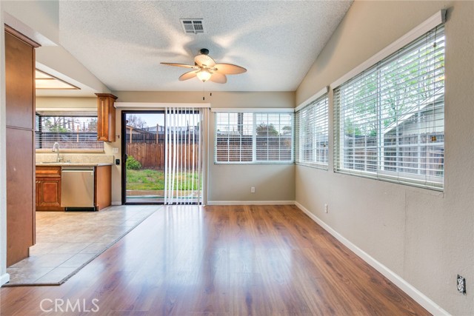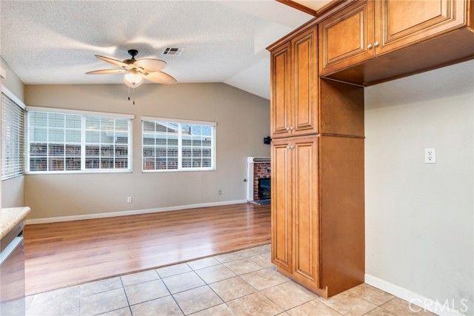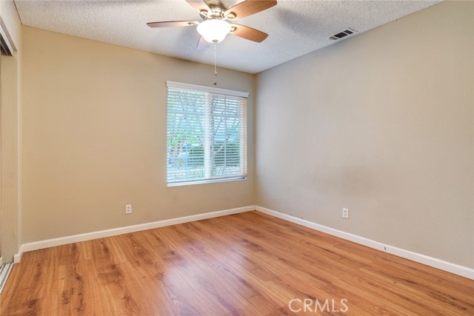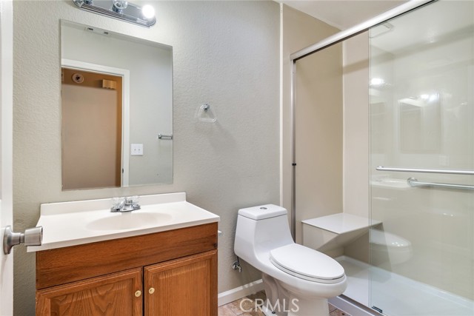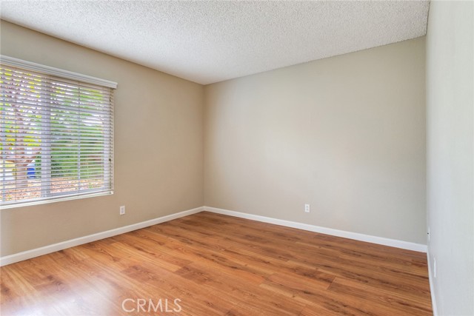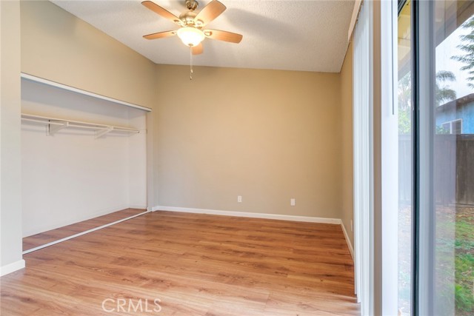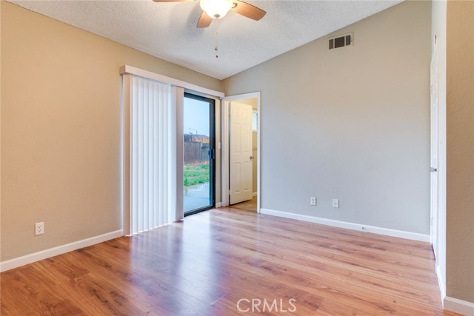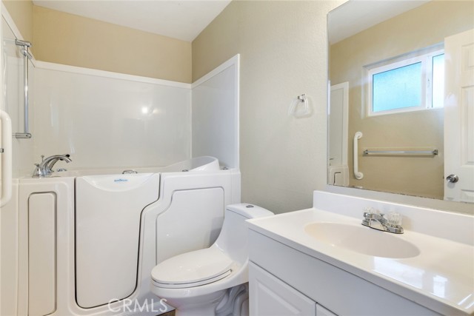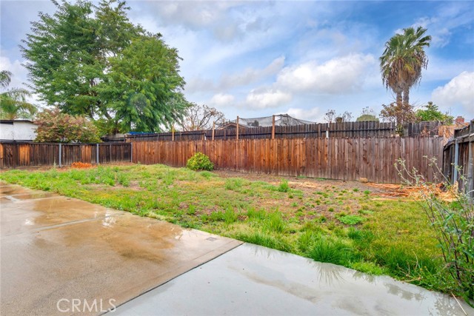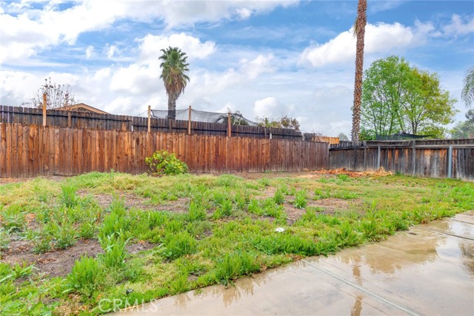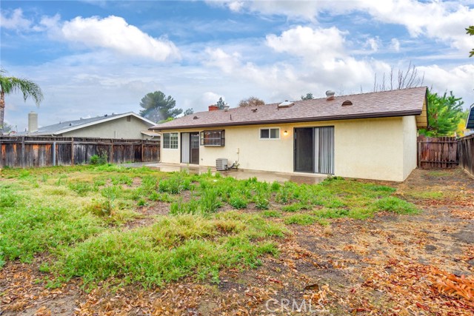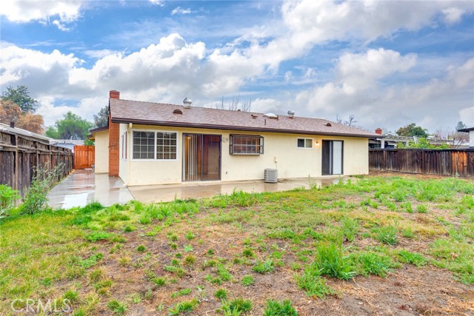615 Highlands Road, Lake Elsinore, CA 92530
Contact Silva Babaian
Schedule A Showing
Request more information
- MLS#: IG25033013 ( Single Family Residence )
- Street Address: 615 Highlands Road
- Viewed: 1
- Price: $525,000
- Price sqft: $419
- Waterfront: Yes
- Wateraccess: Yes
- Year Built: 1983
- Bldg sqft: 1252
- Bedrooms: 3
- Total Baths: 2
- Full Baths: 2
- Garage / Parking Spaces: 4
- Days On Market: 10
- Additional Information
- County: RIVERSIDE
- City: Lake Elsinore
- Zipcode: 92530
- District: Lake Elsinore Unified
- Elementary School: WITHRO
- Middle School: TERCOT
- High School: LAKESI
- Provided by: Re/Max Partners
- Contact: Shelly Shelly

- DMCA Notice
-
DescriptionWelcome to this charming single story home, built in 1983, offering move in ready with low taxes and no hoa! This home features 3 bedrooms and 2 bathrooms with 1,252 square feet of living space. Upon entry you notice the open layout, vaulted ceilings in the living room along with a gas fireplace, the dining area has windows to the backyard as well as a sliding door and it all gives so much natural light. The kitchen has been upgraded with stainless steel appliances which include a range, microwave and dishwasher. There is an abundance of cabinets for storage, beautiful granite counter tops and a garden window for your plants. Two of the bedrooms face the front of the property and the hall bathroom features a new vanity, toilet, walk in shower and a sky light. The primary bedroom has a large closet, sliding glass door to the backyard and a ceiling fan. The primary bathroom boasts a new vanity, toilet and a walk in tub for convenience. The backyard is spacious with a concrete area off both sliding doors and a good sized grass area. The front yard has mature trees that add to the home's curb appeal. There is a two car garage with a laundry area for added functionality. Conveniently located near shopping with easy access to the 15 freeway, this home is a must see! Easy to show schedule your private tour today!
Property Location and Similar Properties
Features
Accessibility Features
- Entry Slope Less Than 1 Foot
- No Interior Steps
Appliances
- Dishwasher
- Disposal
- Gas Range
- Microwave
- Recirculated Exhaust Fan
- Water Heater
- Water Line to Refrigerator
Architectural Style
- Contemporary
Assessments
- Special Assessments
Association Fee
- 0.00
Commoninterest
- None
Common Walls
- No Common Walls
Construction Materials
- Concrete
- Drywall Walls
- Frame
- Glass
- Wood Siding
Cooling
- Central Air
Country
- US
Door Features
- Mirror Closet Door(s)
- Sliding Doors
Eating Area
- Dining Room
Electric
- 220 Volts in Garage
- Electricity - On Property
Elementary School
- WITHRO
Elementaryschool
- Withrow
Fencing
- Wood
Fireplace Features
- Living Room
- Gas
- Gas Starter
Flooring
- Laminate
Foundation Details
- Slab
Garage Spaces
- 2.00
Heating
- Central
High School
- LAKESI
Highschool
- Lakeside
Inclusions
- Ring Doorbell
- Washer
- Dryer
Interior Features
- Cathedral Ceiling(s)
- Ceiling Fan(s)
- Granite Counters
- High Ceilings
- Open Floorplan
Laundry Features
- Dryer Included
- Gas Dryer Hookup
- In Garage
- Washer Hookup
- Washer Included
Levels
- One
Living Area Source
- Assessor
Lockboxtype
- Supra
Lockboxversion
- Supra
Lot Features
- Back Yard
- Front Yard
- Lawn
- Lot 6500-9999
- Rectangular Lot
- Sprinklers In Front
- Yard
Middle School
- TERCOT
Middleorjuniorschool
- Terra Cotta
Parcel Number
- 379401013
Parking Features
- Driveway
- Concrete
- Garage
- Garage Faces Front
- Garage - Two Door
- Garage Door Opener
Patio And Porch Features
- Concrete
- Slab
Pool Features
- None
Postalcodeplus4
- 5378
Property Type
- Single Family Residence
Property Condition
- Turnkey
Road Frontage Type
- City Street
Road Surface Type
- Paved
Roof
- Composition
School District
- Lake Elsinore Unified
Security Features
- Carbon Monoxide Detector(s)
- Smoke Detector(s)
Sewer
- Public Sewer
Spa Features
- None
Uncovered Spaces
- 2.00
Utilities
- Cable Available
- Electricity Connected
- Natural Gas Connected
- Phone Available
- Sewer Connected
- Water Connected
View
- Neighborhood
Water Source
- Public
Window Features
- Blinds
- Garden Window(s)
- Skylight(s)
Year Built
- 1983
Year Built Source
- Assessor
Zoning
- R1

