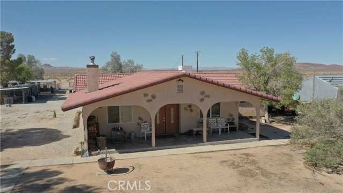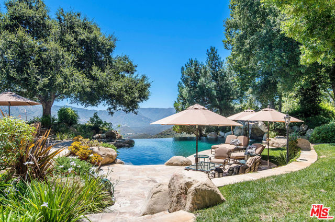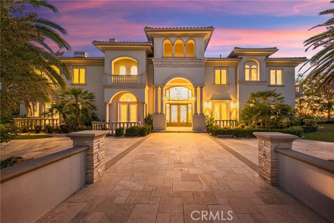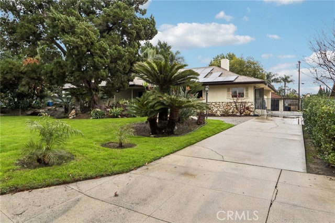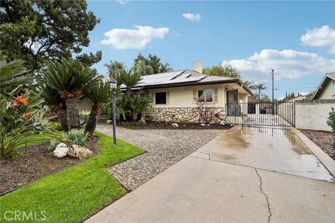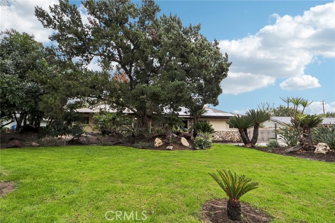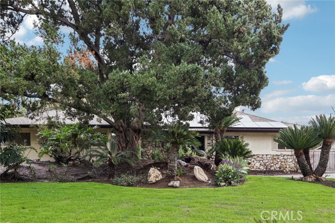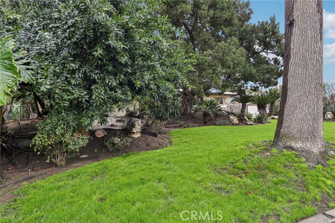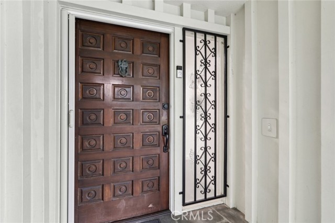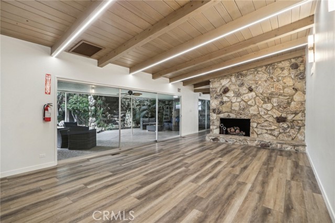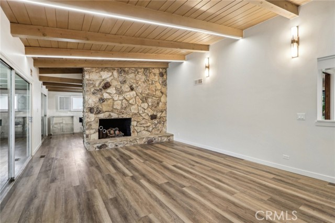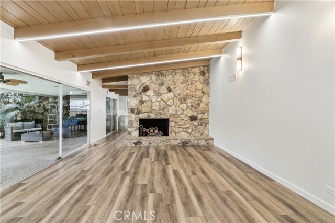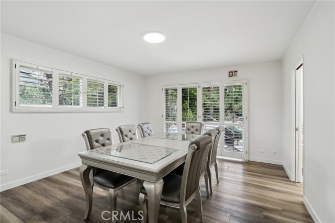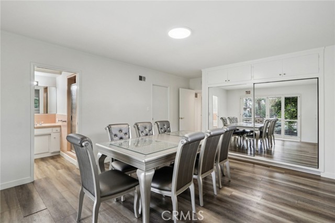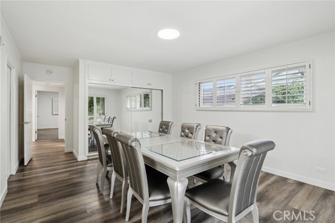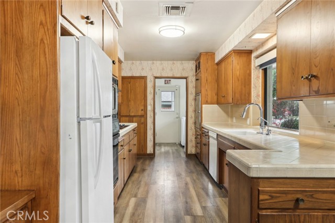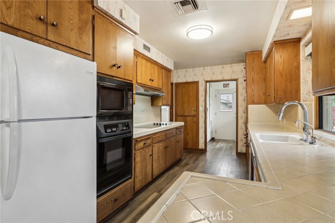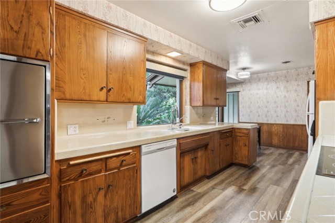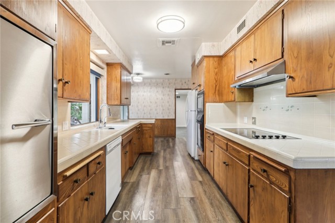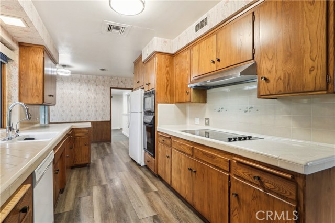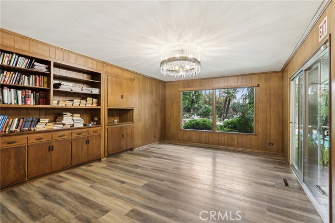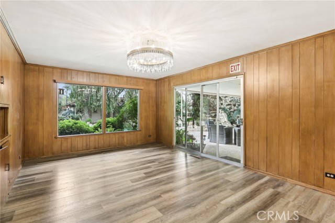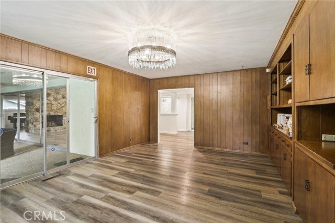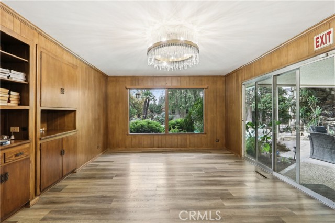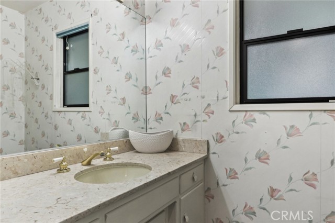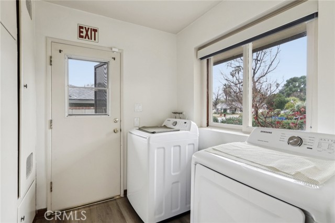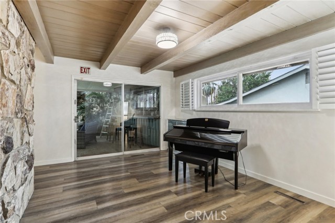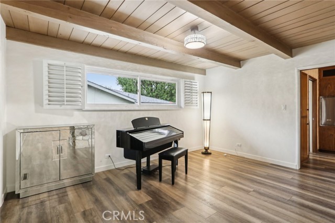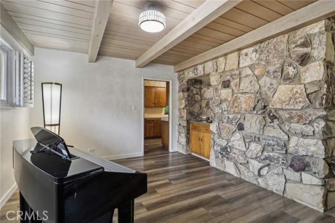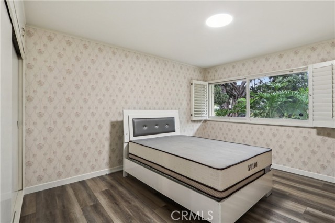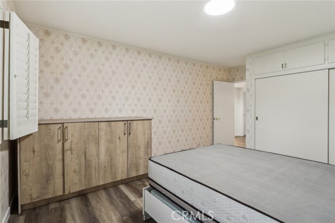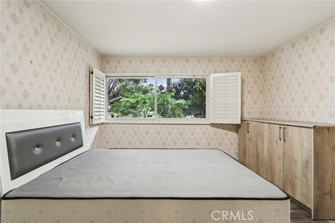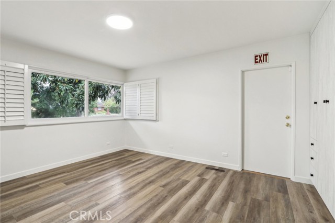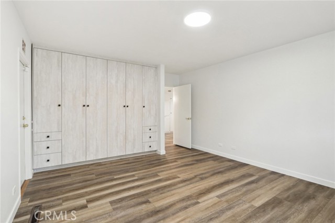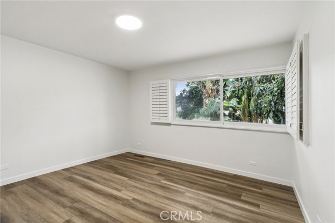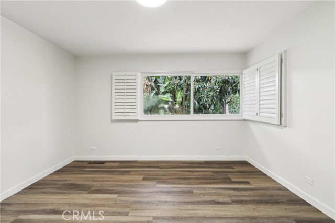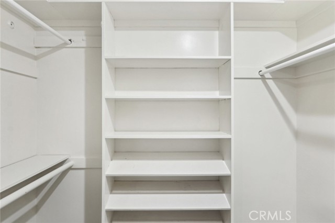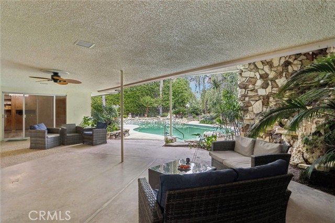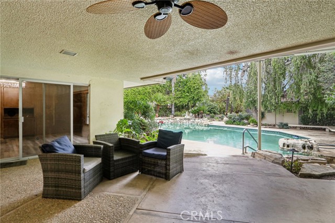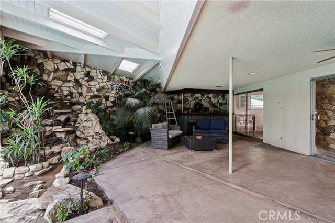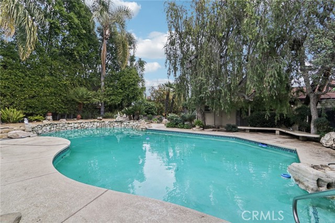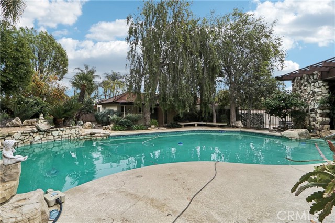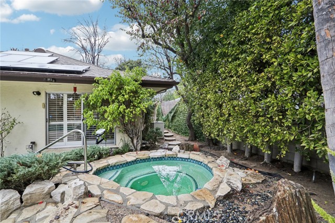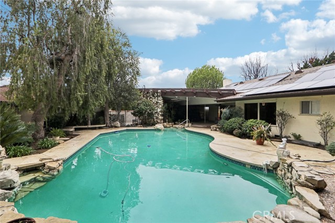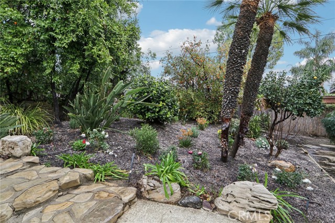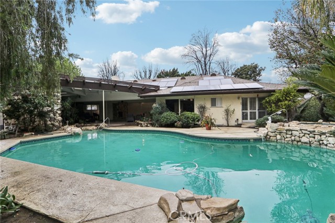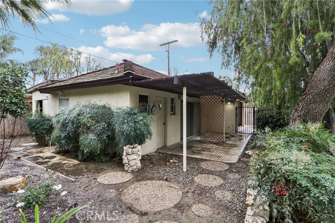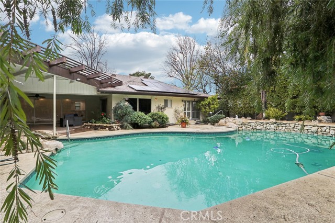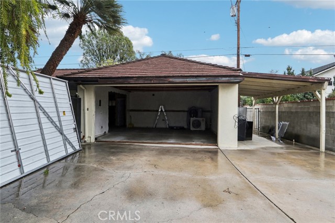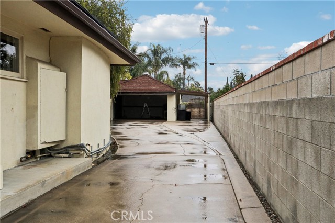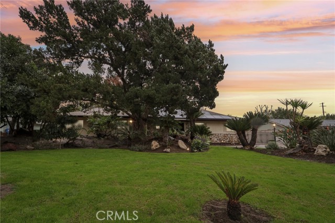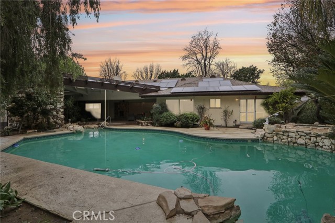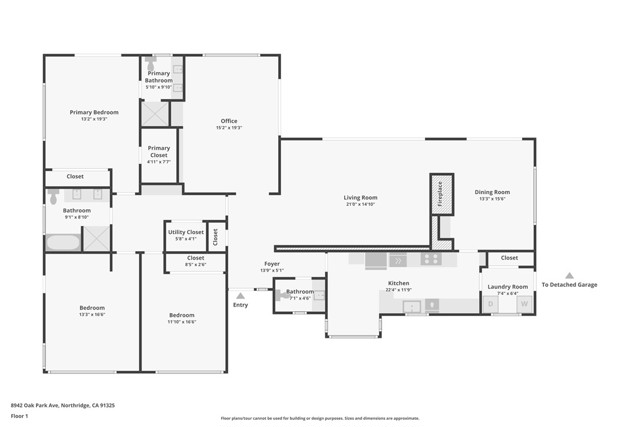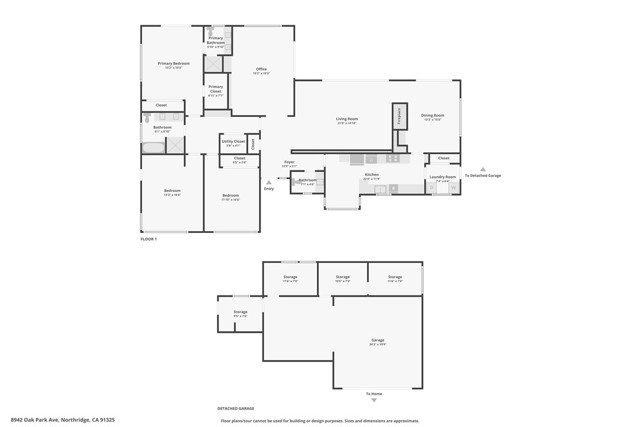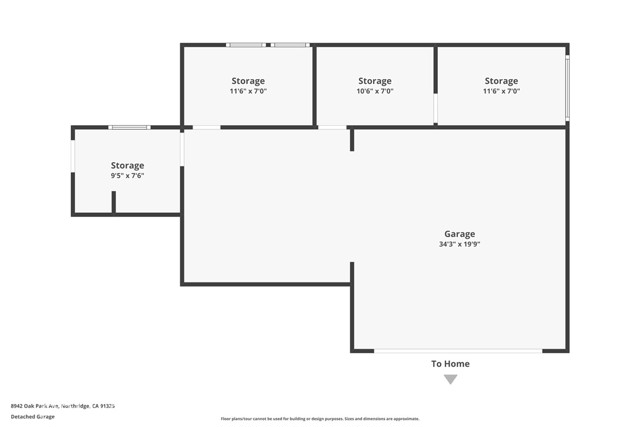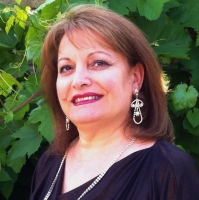8942 Oak Park Avenue, Sherwood Forest, CA 91325
Contact Silva Babaian
Schedule A Showing
Request more information
- MLS#: SR25033620 ( Single Family Residence )
- Street Address: 8942 Oak Park Avenue
- Viewed: 2
- Price: $1,449,950
- Price sqft: $567
- Waterfront: No
- Year Built: 1956
- Bldg sqft: 2558
- Bedrooms: 3
- Total Baths: 3
- Full Baths: 3
- Garage / Parking Spaces: 2
- Days On Market: 10
- Additional Information
- County: LOS ANGELES
- City: Sherwood Forest
- Zipcode: 91325
- District: Los Angeles Unified
- Provided by: Pinnacle Estate Properties
- Contact: Milena Milena

- DMCA Notice
-
DescriptionDiscover this beautiful single level pool home in the sought after Sherwood Forest neighborhood. Featuring laminate flooring throughout, this residence boasts a spacious living room with soaring beam ceilings and a stunning floor to ceiling fireplace, creating a warm and inviting ambiance. The formal dining room is perfect for entertaining, while the expansive kitchen offers a cozy breakfast area and ample cabinetry. The primary suite includes a walk in closet and a private ensuite bath. A separate laundry room adds to the home's convenience. Step outside to your resort style backyard, complete with a sparkling pool, relaxing jacuzzi, and lush grounds, perfect for outdoor gatherings. Recent upgrades include a brand new roof with solar panels, fresh interior paint, new plumbing, electrical systems, and sprinklers. The spacious driveway and 2 car garage provide ample parking. This home blends comfort, style, and upgrades in a prime location. Don't miss the opportunity to make it yours!
Property Location and Similar Properties
Features
Assessments
- None
Association Fee
- 0.00
Commoninterest
- None
Common Walls
- No Common Walls
Cooling
- Central Air
Country
- US
Eating Area
- Family Kitchen
Entry Location
- front
Fireplace Features
- Family Room
Flooring
- Laminate
Garage Spaces
- 2.00
Heating
- Central
Laundry Features
- Individual Room
Levels
- One
Living Area Source
- Assessor
Lockboxtype
- Supra
Lot Features
- Lot 10000-19999 Sqft
Parcel Number
- 2690007008
Patio And Porch Features
- Patio
Pool Features
- Private
Postalcodeplus4
- 2640
Property Type
- Single Family Residence
School District
- Los Angeles Unified
Sewer
- Public Sewer
Spa Features
- Private
View
- None
Virtual Tour Url
- https://www.zillow.com/view-imx/57bf974d-599c-44c2-855b-83be5b71fa5a?wl=true&setAttribution=mls&initialViewType=pano
Water Source
- Public
Year Built
- 1956
Year Built Source
- Assessor
Zoning
- LARA

