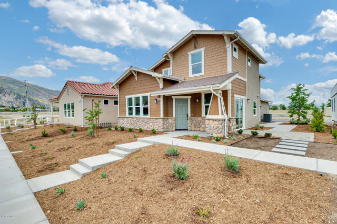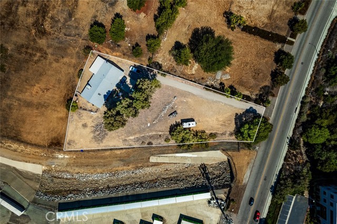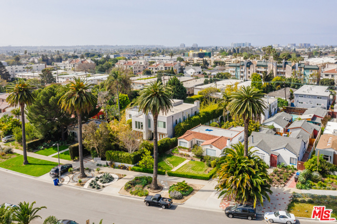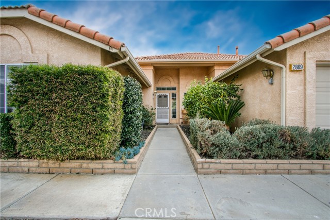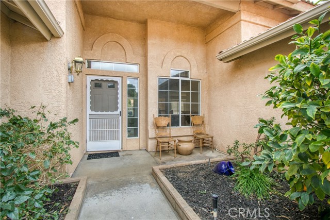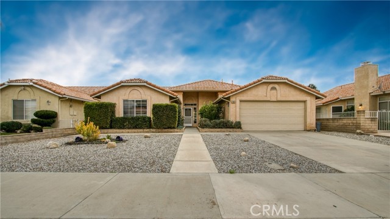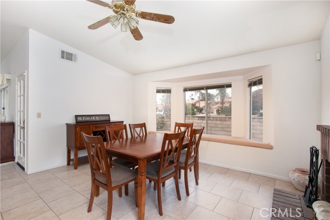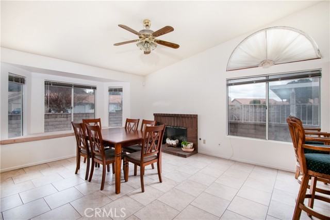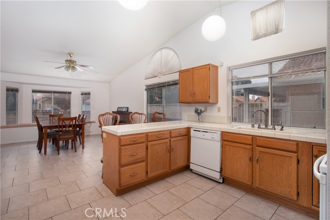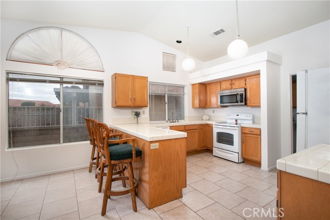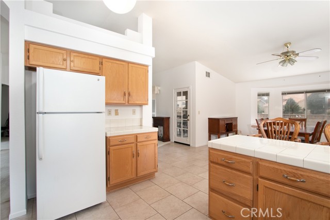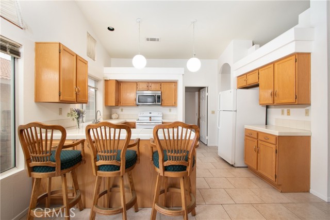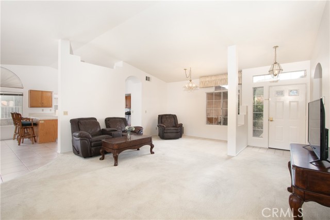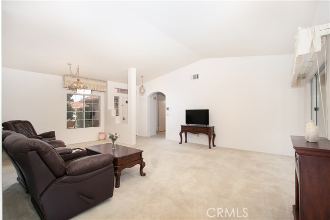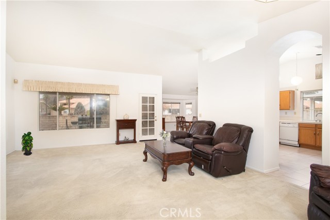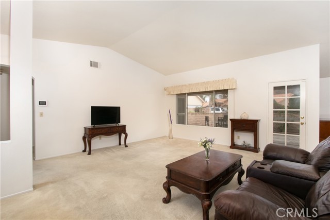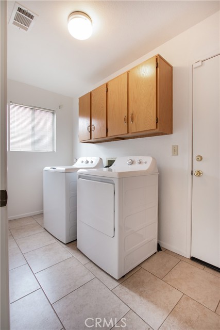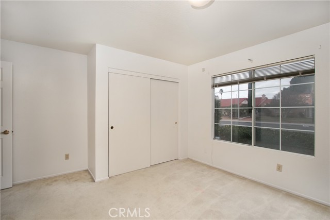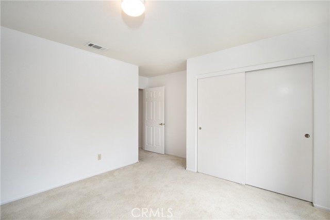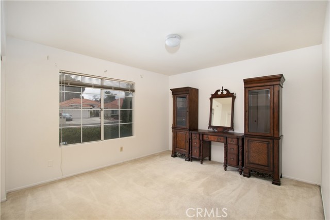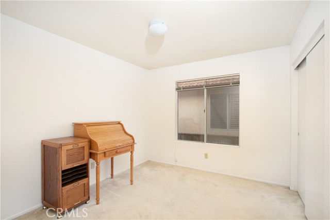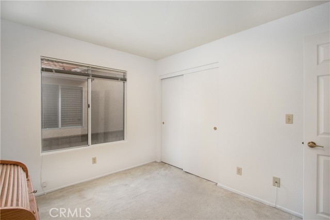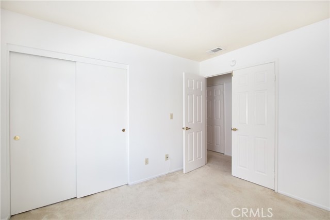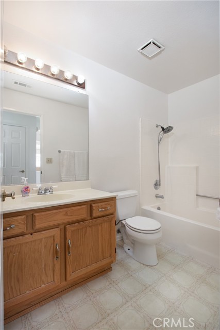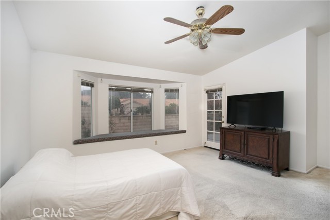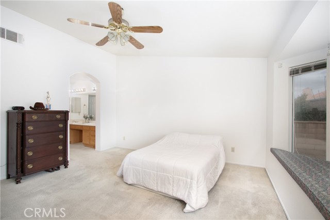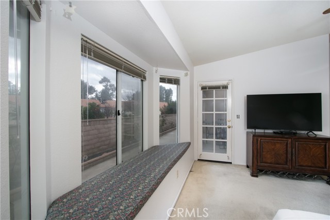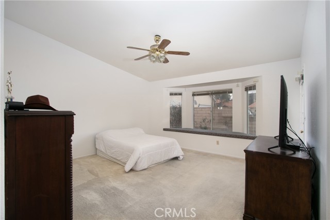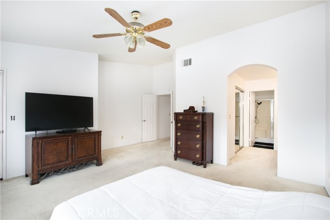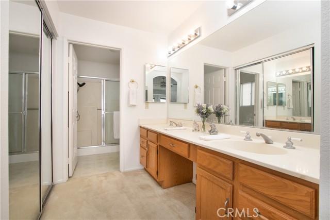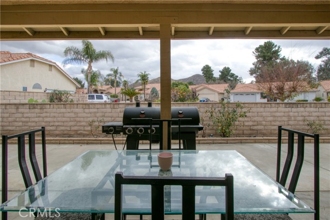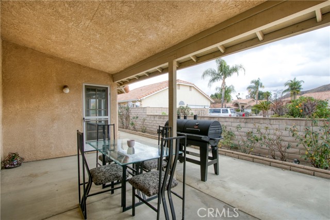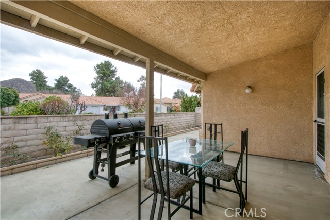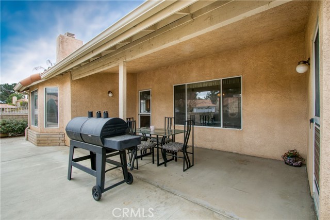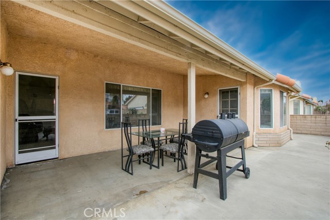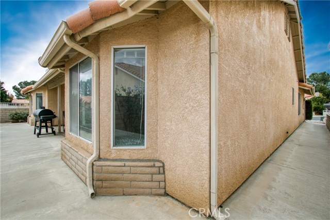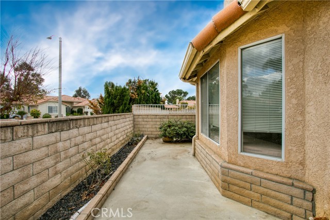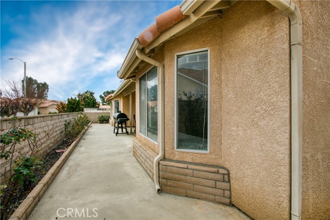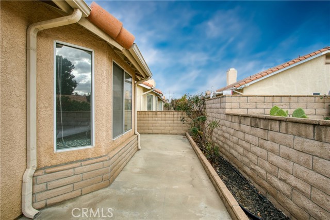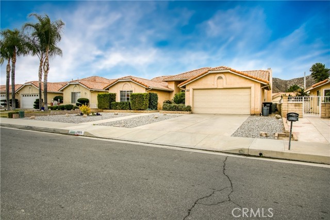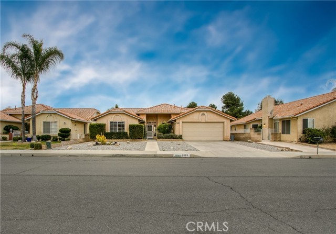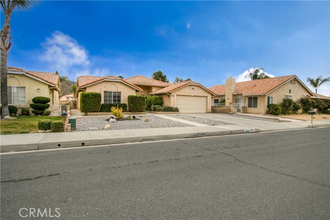2869 Maple Drive, Hemet, CA 92545
Contact Silva Babaian
Schedule A Showing
Request more information
Adult Community
- MLS#: SW25031914 ( Single Family Residence )
- Street Address: 2869 Maple Drive
- Viewed: 9
- Price: $399,990
- Price sqft: $220
- Waterfront: No
- Year Built: 1989
- Bldg sqft: 1817
- Bedrooms: 3
- Total Baths: 1
- Full Baths: 1
- Garage / Parking Spaces: 4
- Days On Market: 66
- Additional Information
- County: RIVERSIDE
- City: Hemet
- Zipcode: 92545
- District: Hemet Unified
- Elementary School: HARMON
- Middle School: DIAVAL
- High School: WESVAL
- Provided by: Realty One Group Roads
- Contact: Michelle Michelle

- DMCA Notice
-
DescriptionWelcome to Seven Hills A Premier Senior Community! Discover the charm of this 3 bedroom, 2 bathroom home offering 1,817 square feet of comfortable and stylish living. Situated in the highly sought after Seven Hills community, this home features an inviting open concept floor plan, designed for effortless relaxation and entertaining. Step inside to a spacious living area filled with natural light, soaring ceilings, and large windows that create an airy and welcoming ambiance. The dining area boasts beautiful bay windows, a cozy window seat, and a welcoming fireplace, setting the perfect scene for both intimate meals and lively gatherings. Flowing seamlessly into the open kitchen, you'll find a convenient breakfast bar, ideal for casual dining or enjoying your morning coffee. The primary suite is a true retreat, offering a private en suite bathroom with dual sinks and a walk in shower. Plus, enjoy direct access to the back patio, where you can start your mornings with a cup of coffee and a peaceful view. Step outside to the covered patio, ideal for BBQs, outdoor dining, or simply unwinding in your private backyard oasis. Additional highlights include a two car garage and a dedicated laundry room for added convenience. As a resident of Seven Hills, youll enjoy access to the community pool, perfect for cooling off on warm days, and you'll love being just minutes from a beautiful golf courseideal for a relaxing round or socializing with friends. Located close to shopping, dining, and major highways, this home offers the perfect blend of comfort, convenience, and resort style living. Dont miss outschedule your showing today!
Property Location and Similar Properties
Features
Accessibility Features
- 36 Inch Or More Wide Halls
Architectural Style
- Traditional
Assessments
- Unknown
Association Amenities
- Golf Course
- Management
Association Fee
- 42.00
Association Fee Frequency
- Annually
Commoninterest
- None
Common Walls
- No Common Walls
Construction Materials
- Drywall Walls
Cooling
- Central Air
Country
- US
Days On Market
- 22
Direction Faces
- North
Eating Area
- Breakfast Counter / Bar
- Dining Room
Electric
- Standard
Elementary School
- HARMON
Elementaryschool
- Harmony
Entry Location
- FRONT DOOR
Fireplace Features
- Dining Room
Flooring
- Carpet
- Vinyl
Foundation Details
- Slab
Garage Spaces
- 2.00
Heating
- Central
- Fireplace(s)
High School
- WESVAL
Highschool
- West Valley
Interior Features
- Open Floorplan
Laundry Features
- Inside
Levels
- One
Living Area Source
- Assessor
Lockboxtype
- Combo
Lot Dimensions Source
- Public Records
Lot Features
- 0-1 Unit/Acre
- Level
- Sprinkler System
Middle School
- DIAVAL
Middleorjuniorschool
- Diamond Valley
Parcel Number
- 464214035
Parking Features
- Direct Garage Access
- Driveway
- Garage
- Garage Faces Front
- Street
Patio And Porch Features
- Concrete
- Covered
Pool Features
- None
Postalcodeplus4
- 8100
Property Type
- Single Family Residence
Road Frontage Type
- City Street
Road Surface Type
- Paved
Roof
- Tile
School District
- Hemet Unified
Security Features
- Smoke Detector(s)
Sewer
- Public Sewer
Spa Features
- None
Subdivision Name Other
- SEVEN HILLS
Uncovered Spaces
- 2.00
Utilities
- Natural Gas Connected
- Sewer Connected
- Water Connected
View
- None
Water Source
- Public
Window Features
- Bay Window(s)
- Blinds
Year Built
- 1989
Year Built Source
- Public Records
Zoning
- R-1

