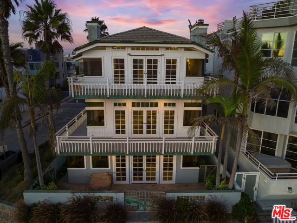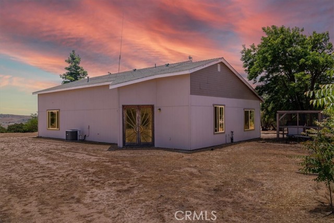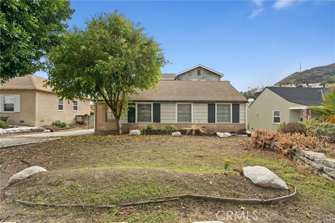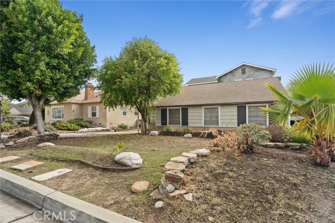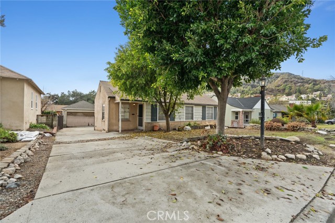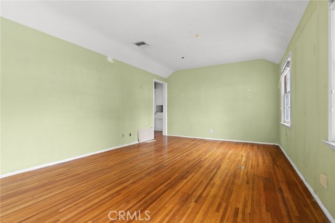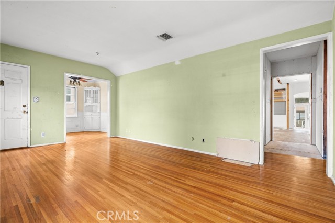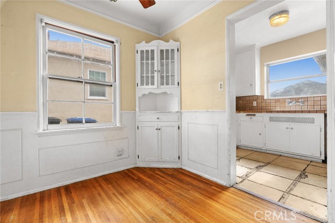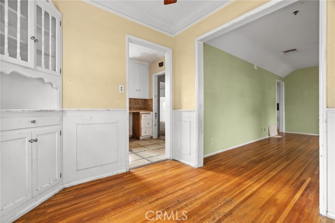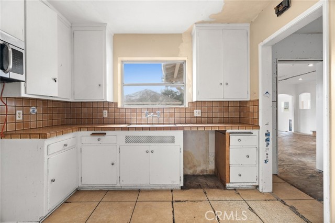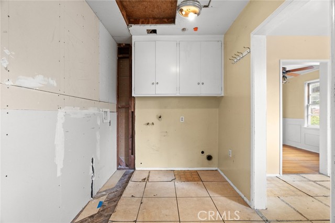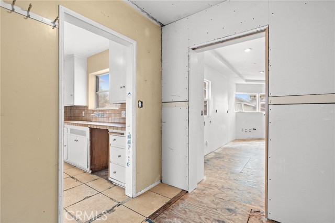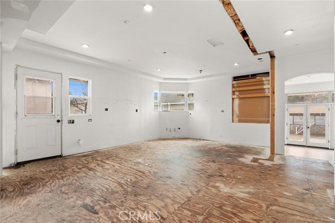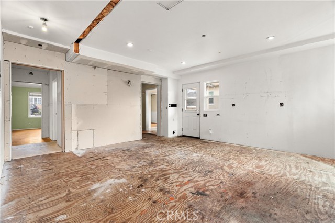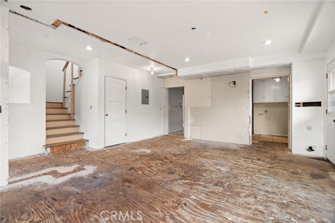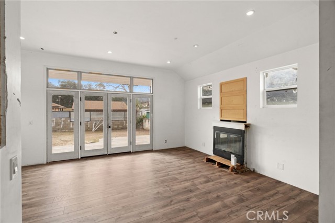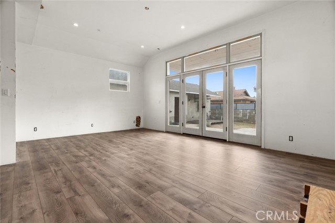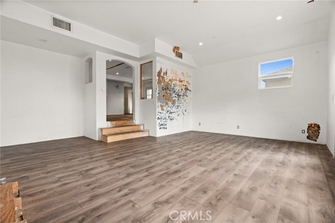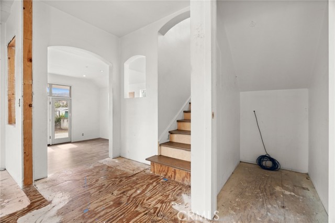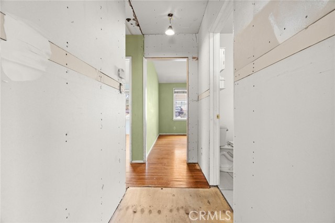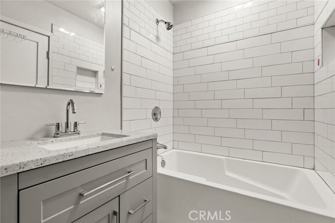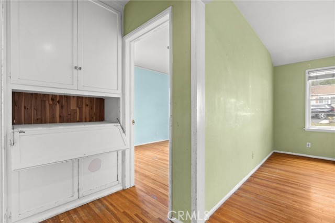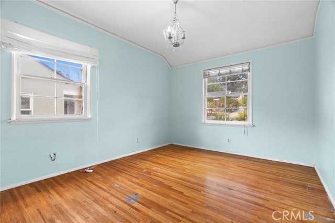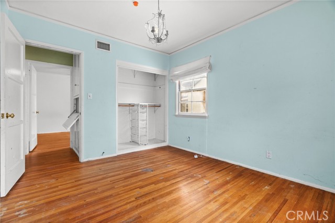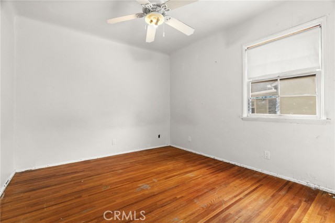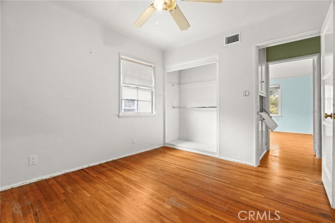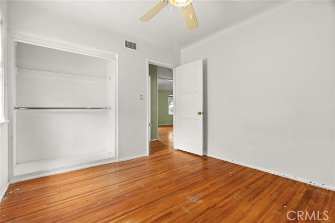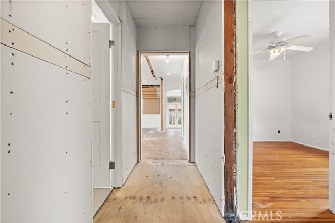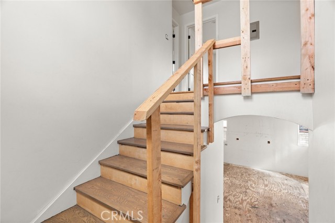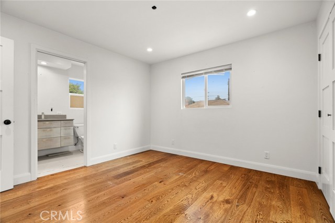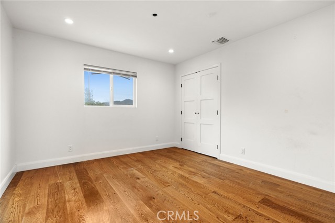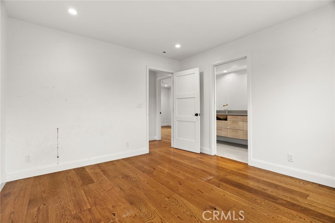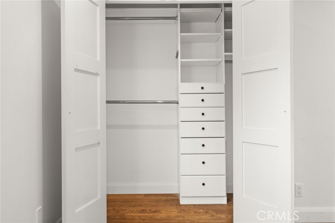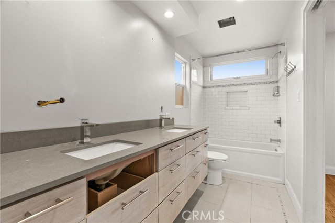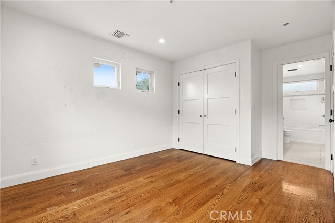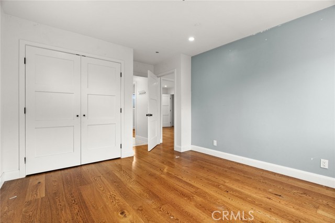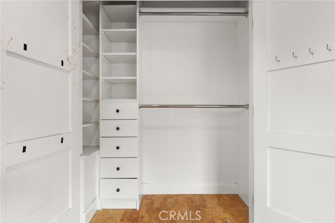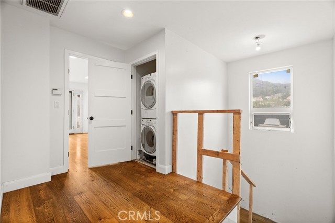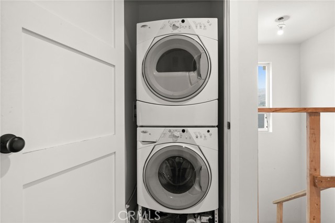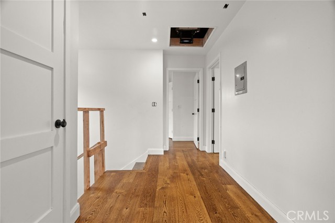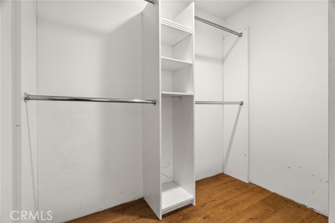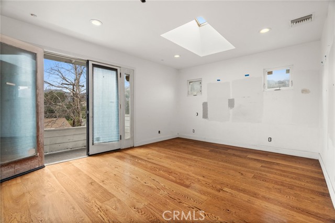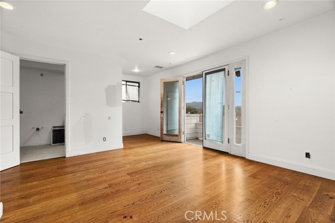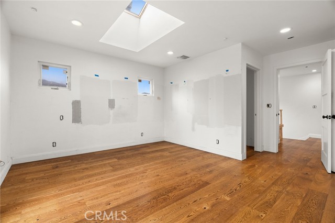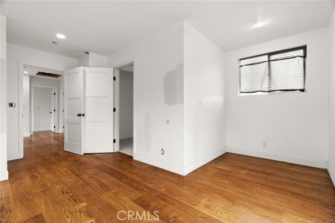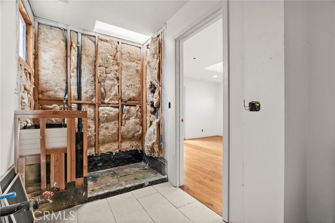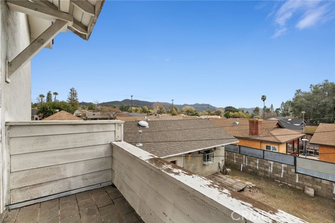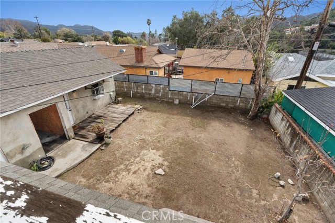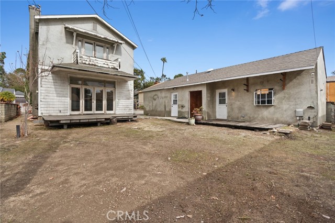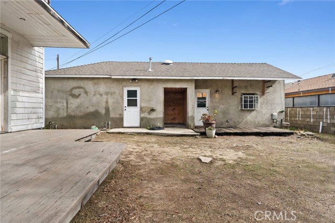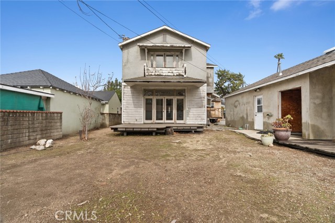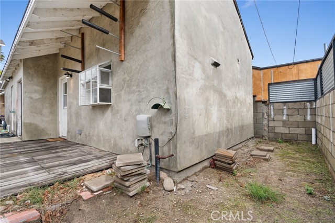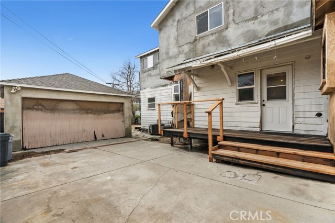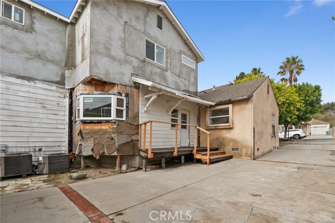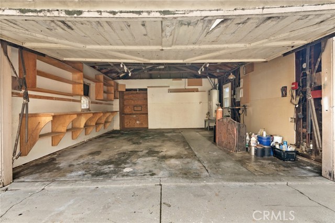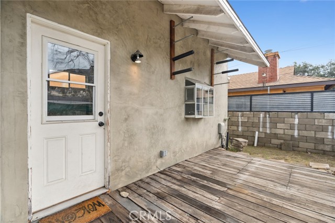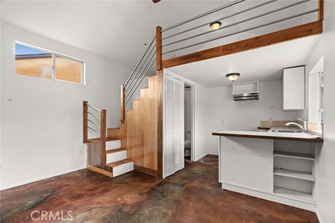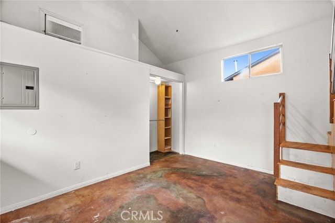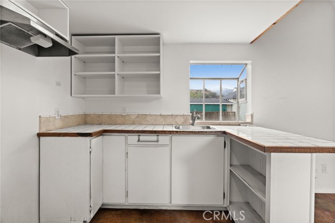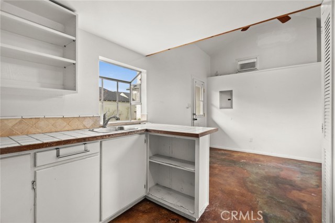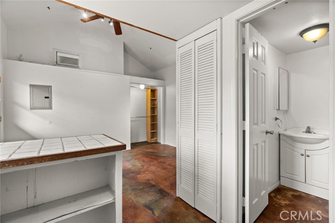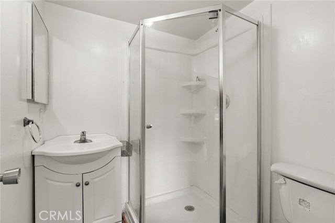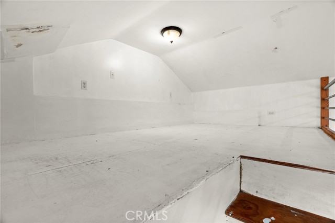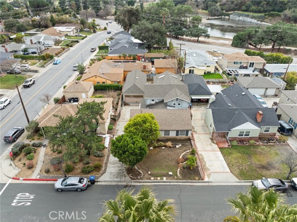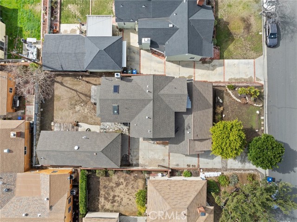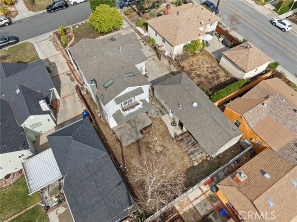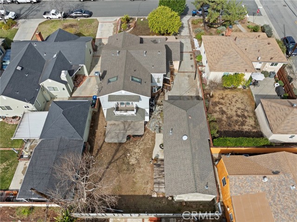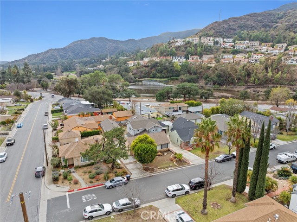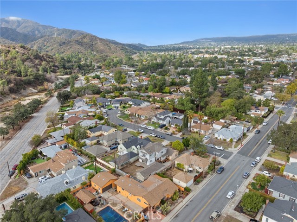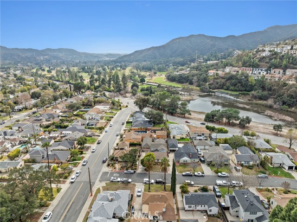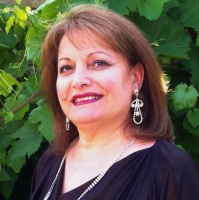1440 Mildine Drive, Glendale, CA 91208
Contact Silva Babaian
Schedule A Showing
Request more information
- MLS#: SR25027955 ( Single Family Residence )
- Street Address: 1440 Mildine Drive
- Viewed: 4
- Price: $1,500,000
- Price sqft: $584
- Waterfront: Yes
- Wateraccess: Yes
- Year Built: 1941
- Bldg sqft: 2570
- Bedrooms: 5
- Total Baths: 3
- Full Baths: 3
- Garage / Parking Spaces: 2
- Days On Market: 10
- Additional Information
- County: LOS ANGELES
- City: Glendale
- Zipcode: 91208
- District: Glendale Unified
- Provided by: Citadel Ventures, Inc.
- Contact: Steven Steven

- DMCA Notice
-
DescriptionLocated in the desirable area of Sparr Heights in Glendale, California, this single family home presents an excellent opportunity for a contractor or a buyer not afraid to get their hands dirty. The home is nearly complete but still requires finishing touches, offering the potential to customize and bring it to life. Originally approximately an 890 square foot home, it has been expanded with approximately 1,593 square foot addition, providing ample space for a growing family. Additionally, there is approximately 404 square foot addition behind the garage, which includes what appears to be a kitchen and bathroom that is unpermitted. Key features of this home include: 5 bedrooms and 3 bathrooms (currently laid out but needing finishing work). Almost complete but requiring drywall, flooring, stucco, paint, and fixtures (including kitchen and bathroom cabinets). Probate sale (no court confirmation required at this time). The permits for the addition have expired new permits will be required to complete the project. Buyer should contact the City of Glendale to confirm all necessary steps to complete the project, including possible submission of new plans or revisions to existing plans, and the cost to obtain new building permits. This property is a diamond in the rough, offering incredible potential for those willing to invest the time and effort to complete the project. With the opportunity to craft a customized home, this property is perfect for a contractor looking for a project or a buyer seeking a spacious home in a sought after area. Dont miss out on this chance to create your dream home!
Property Location and Similar Properties
Features
Appliances
- None
Assessments
- Unknown
Association Fee
- 0.00
Commoninterest
- None
Common Walls
- No Common Walls
Cooling
- Central Air
- See Remarks
Country
- US
Eating Area
- Area
Fencing
- Block
Fireplace Features
- Family Room
- See Remarks
Foundation Details
- Combination
Garage Spaces
- 2.00
Heating
- Central
- See Remarks
Interior Features
- Unfinished Walls
- Unfurnished
Laundry Features
- See Remarks
Levels
- One
- Two
Living Area Source
- Assessor
Lockboxtype
- Supra
Lockboxversion
- Supra BT LE
Lot Features
- Back Yard
- Front Yard
- Rectangular Lot
Parcel Number
- 5611008057
Parking Features
- Driveway
- Garage
- See Remarks
- Side by Side
Patio And Porch Features
- Deck
Pool Features
- None
Postalcodeplus4
- 1104
Property Type
- Single Family Residence
Property Condition
- Fixer
- Under Construction
Road Frontage Type
- City Street
Road Surface Type
- Paved
School District
- Glendale Unified
Sewer
- Unknown
Spa Features
- None
Utilities
- Natural Gas Available
- Water Connected
View
- None
Virtual Tour Url
- https://https-www-spotlighthomephotos-com.aryeo.com/sites/mnrejzx/unbranded
Water Source
- Public
Year Built
- 1941
Year Built Source
- Public Records
Zoning
- GLR1YY

